1096-1118 E Willow Grove Ave #lot 10, WYNDMOOR, PA 19038
Local realty services provided by:Better Homes and Gardens Real Estate Community Realty
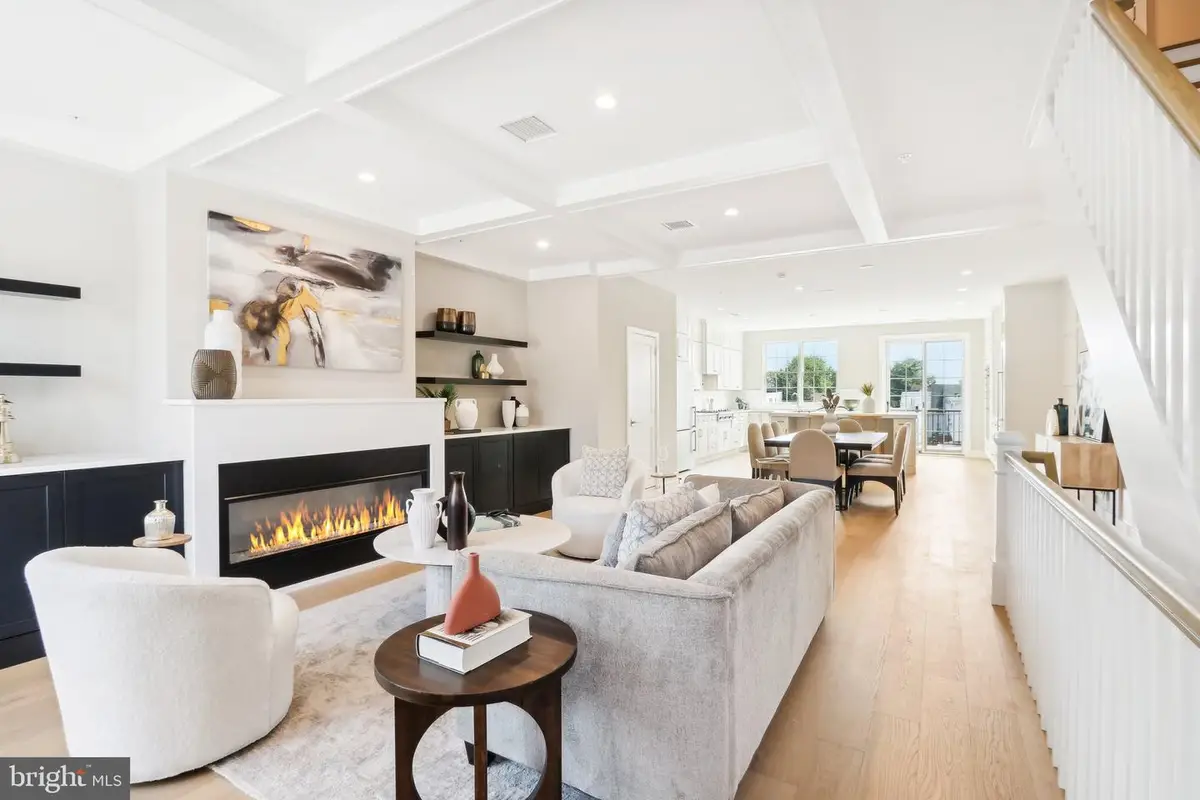
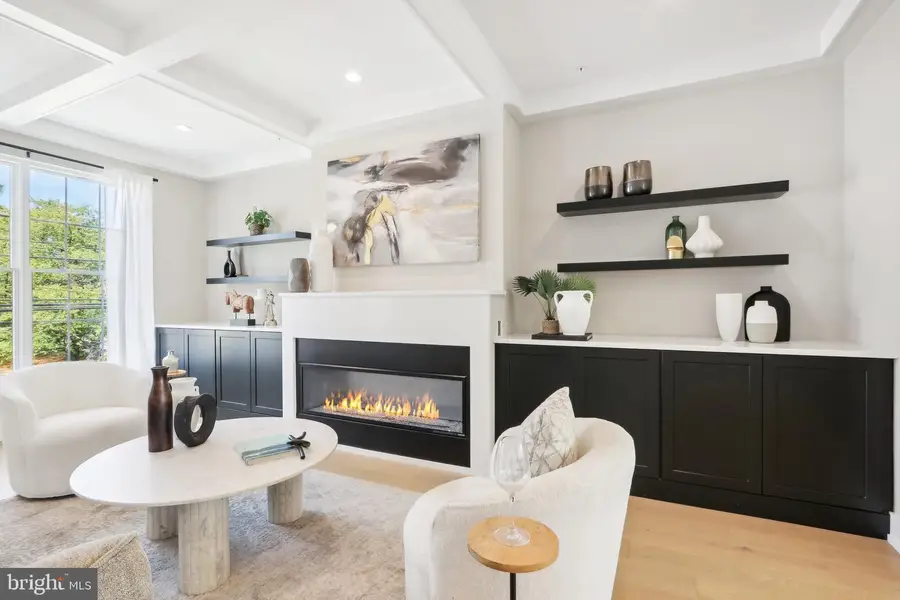
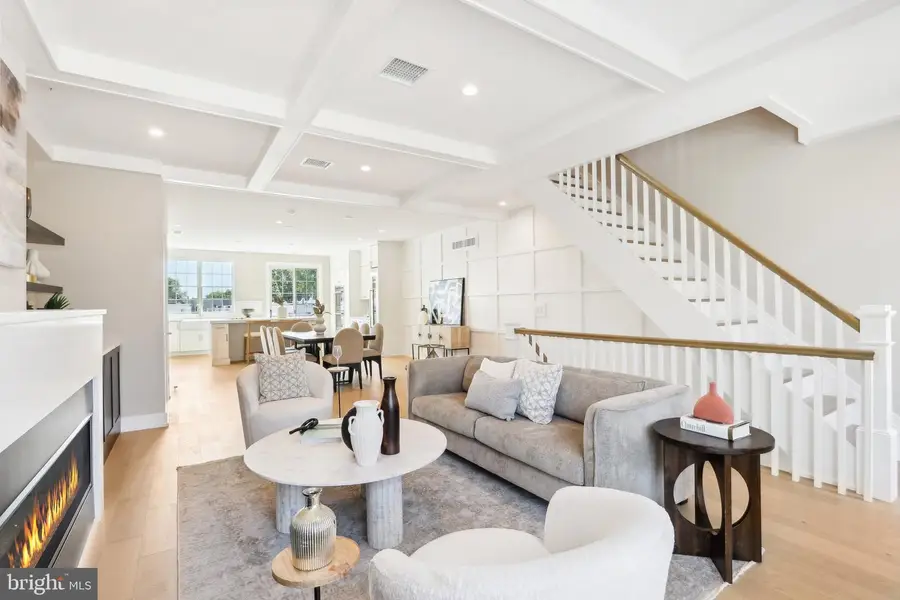
Listed by:michele cooley
Office:bhhs fox & roach-center city walnut
MLS#:PAMC2128064
Source:BRIGHTMLS
Price summary
- Price:$995,000
- Price per sq. ft.:$276.54
- Monthly HOA dues:$275
About this home
Phase one is now 60% SOLD. Welcome to Wyndmoor Place- an exclusive collection of 12 new construction luxury townhomes. Featuring 3-4 bedrooms, 3+ bathrooms, 2 car garage, optional 5 stop elevator, multiple outdoor spaces including private rooftop terrace, with over 3,000+ square feet of well-appointed living space. First floor bedroom and en-suite bathroom is a versatile space, perfect for guests, in-laws, or a private office ideal for today's work from home environment. Access to 2-car garage through a convenient mud room perfect for everyday usage. Ascend to the main level, you’ll be greeted by an inviting living area, adorned with tasteful finishes, abundant natural light, and optional coffered ceiling upgrade. The open-concept design seamlessly connects the living room to the dining area and kitchen, making it an ideal space for gatherings and everyday living. The gourmet kitchen is a chef’s dream featuring Bertazzoni stainless steel appliance package, contemporary quartz countertops, and oversized island with optional waterfall upgrade feature. Step out to a private rear balcony, perfect for enjoying morning coffee or dining al fresco. Ascend upstairs to your generously sized primary suite with walk in closet, and optional built-in storage and bedroom millwork accent wall upgrade. This private oasis includes a spa-like en-suite bathroom with large double vanity and walk-in shower. This floor is complete with an additional bedroom with en-suite bathroom. The rooftop terrace offers a private outdoor sanctuary, ideal for entertaining or relaxing. Finished lower level provides a generous media room or optional bedroom and full bathroom, or wet bar upgrade. Wyndmoor Place offers an amazing location just steps to area parks, cafes, restaurants and shopping and a short distance to Chestnut Hill, Philadelphia Cricket Club and easy access to Philadelphia.
Quick Delivery & Custom Homes Available with Floor Plans Alternatives and Upgrade Options.
Contact us today, your dream home awaits.
Contact an agent
Home facts
- Year built:2025
- Listing Id #:PAMC2128064
- Added:199 day(s) ago
- Updated:August 15, 2025 at 01:53 PM
Rooms and interior
- Bedrooms:3
- Total bathrooms:4
- Full bathrooms:3
- Half bathrooms:1
- Living area:3,598 sq. ft.
Heating and cooling
- Cooling:Central A/C, Energy Star Cooling System, Zoned
- Heating:Forced Air, Natural Gas, Zoned
Structure and exterior
- Roof:Architectural Shingle
- Year built:2025
- Building area:3,598 sq. ft.
- Lot area:0.02 Acres
Schools
- High school:SPRINGFIELD TOWNSHIP
- Middle school:SPRINGFIELD TOWNSHIP
- Elementary school:ERDENHEIM
Utilities
- Water:Public
- Sewer:Public Sewer
Finances and disclosures
- Price:$995,000
- Price per sq. ft.:$276.54
New listings near 1096-1118 E Willow Grove Ave #lot 10
- Open Sat, 10am to 12pmNew
 $465,000Active4 beds 2 baths1,848 sq. ft.
$465,000Active4 beds 2 baths1,848 sq. ft.8704 Patton Rd, WYNDMOOR, PA 19038
MLS# PAMC2147080Listed by: COMPASS PENNSYLVANIA, LLC - New
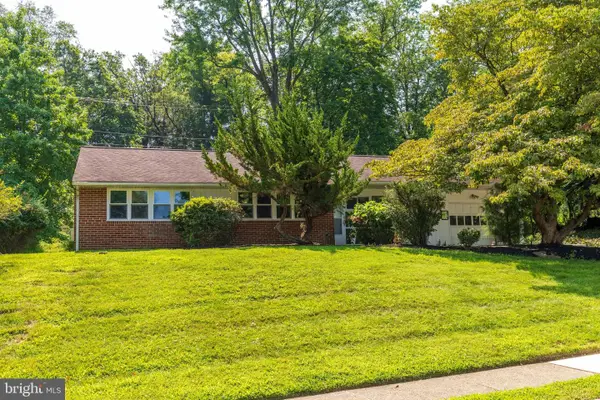 $480,000Active3 beds 2 baths1,622 sq. ft.
$480,000Active3 beds 2 baths1,622 sq. ft.1302 Cromwell Rd, GLENSIDE, PA 19038
MLS# PAMC2148128Listed by: ELFANT WISSAHICKON-CHESTNUT HILL 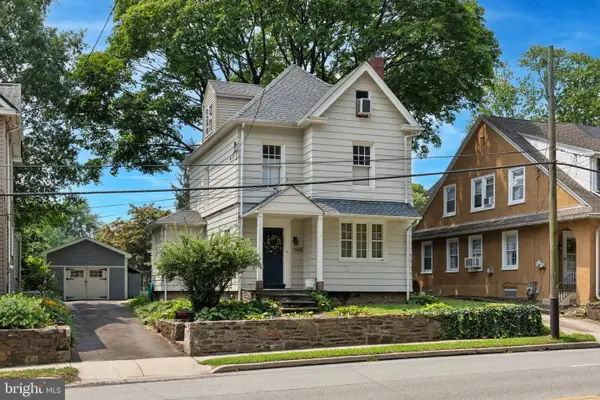 $430,000Pending3 beds 3 baths1,724 sq. ft.
$430,000Pending3 beds 3 baths1,724 sq. ft.7908 Cheltenham Ave, WYNDMOOR, PA 19038
MLS# PAMC2150054Listed by: COMPASS PENNSYLVANIA, LLC- Open Sun, 12 to 2pm
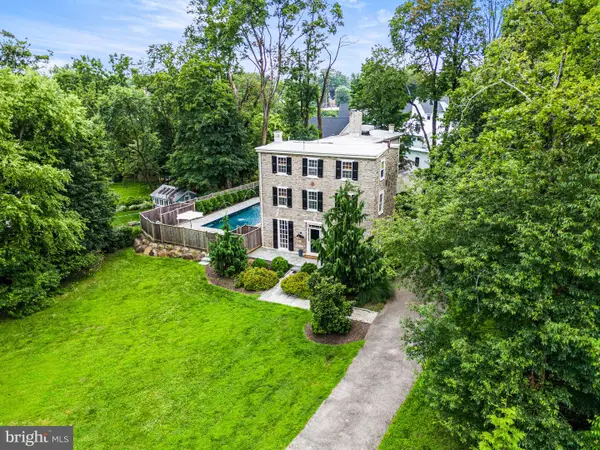 $1,580,000Active6 beds 5 baths4,422 sq. ft.
$1,580,000Active6 beds 5 baths4,422 sq. ft.7604 East Ln, WYNDMOOR, PA 19038
MLS# PAMC2149342Listed by: BHHS FOX & ROACH-CHESTNUT HILL 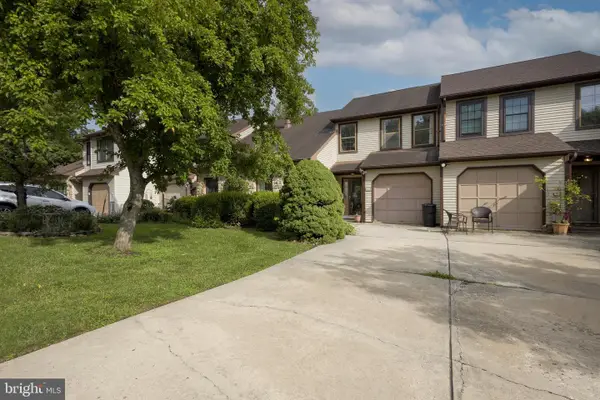 $405,000Active2 beds 3 baths1,493 sq. ft.
$405,000Active2 beds 3 baths1,493 sq. ft.8560 Trumbauer Dr #l-40, GLENSIDE, PA 19038
MLS# PAMC2147016Listed by: ELFANT WISSAHICKON-CHESTNUT HILL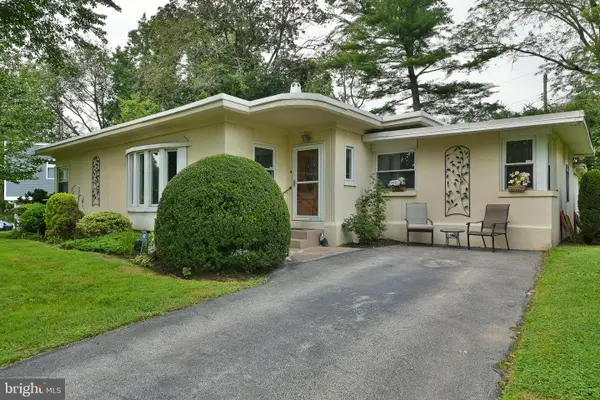 $469,900Active3 beds 2 baths1,581 sq. ft.
$469,900Active3 beds 2 baths1,581 sq. ft.8109 Hull Dr, WYNDMOOR, PA 19038
MLS# PAMC2147336Listed by: DAN HELWIG INC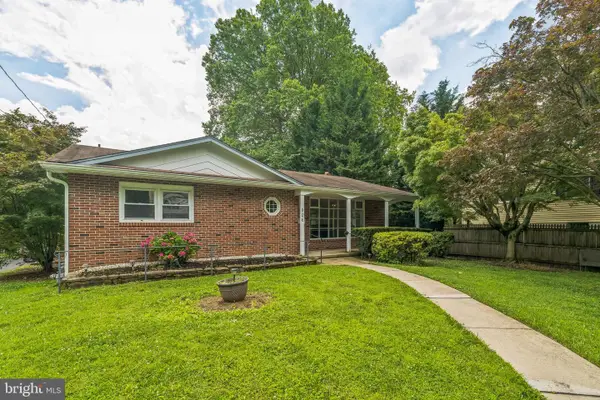 $435,000Pending3 beds 2 baths1,364 sq. ft.
$435,000Pending3 beds 2 baths1,364 sq. ft.906 Campbell Ln, WYNDMOOR, PA 19038
MLS# PAMC2146348Listed by: RE/MAX MAIN LINE-PAOLI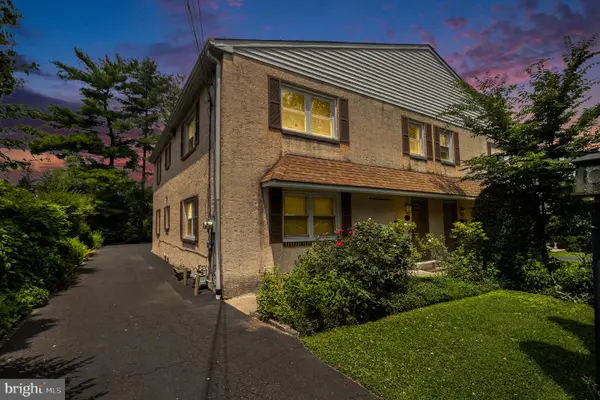 $524,900Pending4 beds -- baths2,300 sq. ft.
$524,900Pending4 beds -- baths2,300 sq. ft.805 Wyndmoor Ave, WYNDMOOR, PA 19038
MLS# PAMC2146230Listed by: DAN HELWIG INC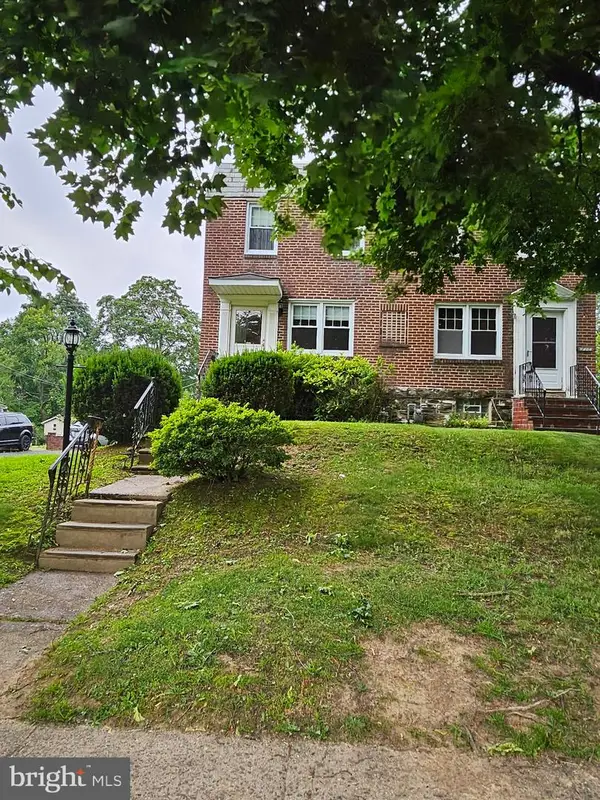 $300,000Active3 beds 1 baths1,156 sq. ft.
$300,000Active3 beds 1 baths1,156 sq. ft.7802 Beech Ln, GLENSIDE, PA 19038
MLS# PAMC2145436Listed by: COMPASS PENNSYLVANIA, LLC $444,900Pending3 beds 1 baths1,259 sq. ft.
$444,900Pending3 beds 1 baths1,259 sq. ft.8102 Douglas Rd, GLENSIDE, PA 19038
MLS# PAMC2145304Listed by: MCDERMOTT REAL ESTATE
