1096-1118 E Willow Grove Ave #lot 11, WYNDMOOR, PA 19038
Local realty services provided by:Better Homes and Gardens Real Estate Valley Partners
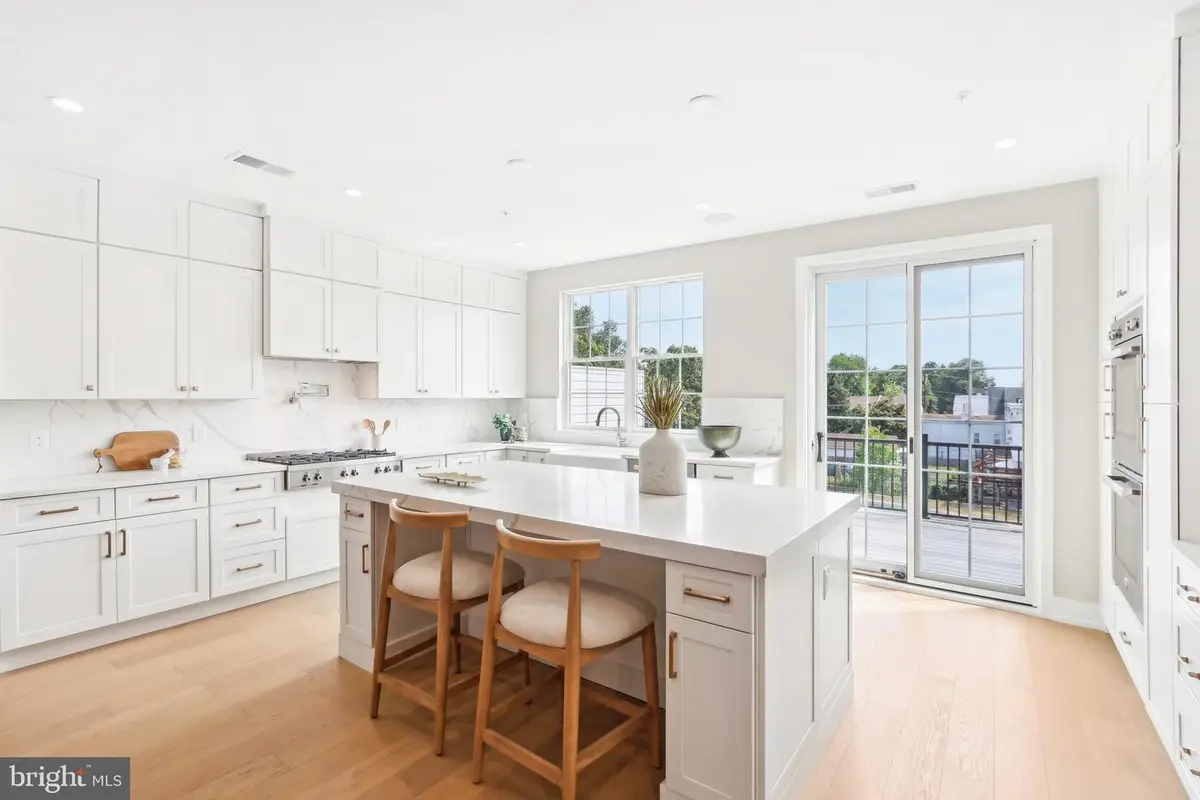
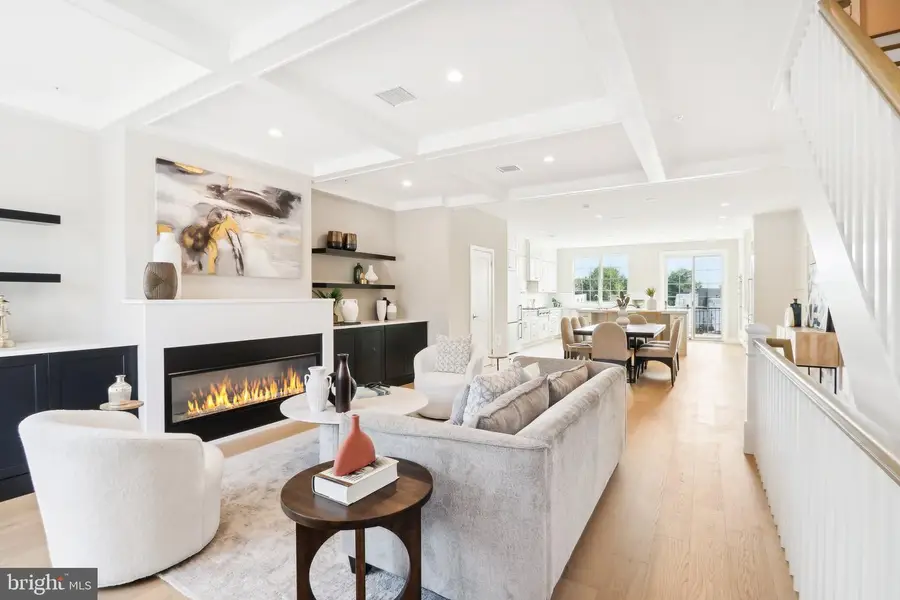
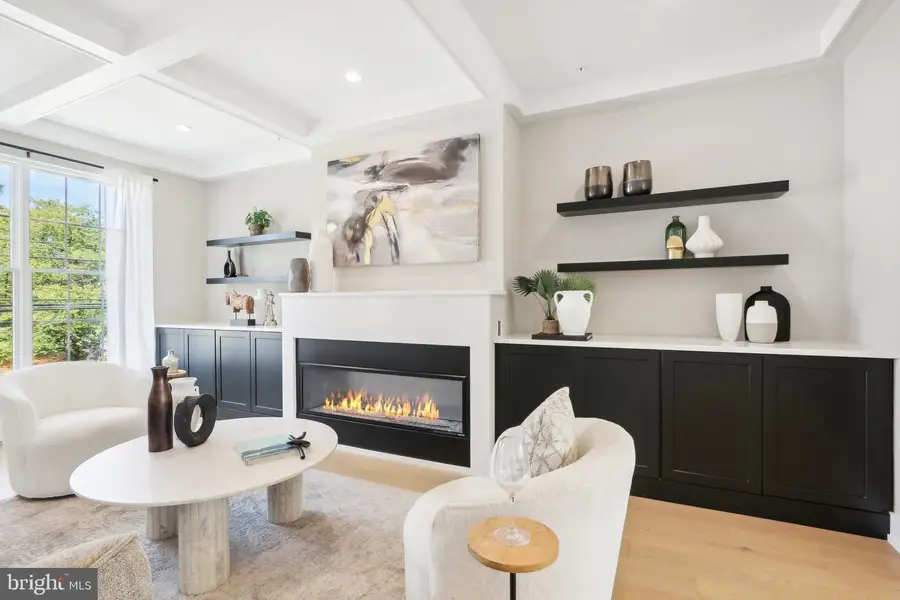
Listed by:michele cooley
Office:bhhs fox & roach-center city walnut
MLS#:PAMC2130988
Source:BRIGHTMLS
Price summary
- Price:$1,195,000
- Price per sq. ft.:$332.13
- Monthly HOA dues:$275
About this home
Phase 1 is 50% Sold Out- Now offering 5.8% interest rate for first year.
Welcome to Wyndmoor Place, an exclusive collection of 12 luxury new construction townhomes
in the highly sought-after Wyndmoor, PA, within Springfield Township. This move-in-ready model
home offers over 3,200 square feet of thoughtfully designed living space, featuring 3 bedrooms,
3 full and 2 half bathrooms, a 2-car garage, and multiple outdoor spaces, including a private rooftop terrace. Upon entering, the first-floor bedroom with an en-suite bathroom provides a versatile space, ideal for guests, in-laws, or a private home office. The en-suite bathroom features a walk-in shower, offering both comfort and convenience. A mudroom with built-in storage provides easy access to the 2-car garage, which is upgraded with durable epoxy flooring and an EV outlet. Ascending the custom millwork-accented staircase, you are welcomed into a bright and open main living area, where an upgraded coffered ceiling and abundant natural light enhance the sense of space. A 60” gas fireplace, framed by black custom cabinetry, a white quartz hearth, and floating shelves, serves as a striking focal point. The open-concept design seamlessly connects the living room to the gourmet kitchen, where modern elegance meets functionality. For added convenience, a powder room is also located on this level. The kitchen is a chef’s dream, featuring an upgraded Bertazzoni stainless steel appliance package, including a 36” gas cooktop, double wall ovens, and a wine column. The contemporary quartz countertops extend to a full quartz backsplash, creating a sleek, seamless look. An oversized 2.5” thick island provides ample prep space and seating, while ceiling-height cabinetry, adorned with champagne bronze hardware, offers additional storage. Just off the kitchen, a private rear balcony with gas and water hookups is perfect for morning coffee or dining al fresco. The primary suite on the upper level is a true retreat, complete with a custom walk-in closet, built-in wardrobe wall, and a millwork-accented feature wall for an added touch of sophistication. The spa-like en-suite bathroom boasts a double vanity, oversized walk-in shower, and upgraded Kohler fixtures. This floor hosts an additional bedroom with an en-suite bath and soaking tub. An upgraded Electrolux washer and dryer with pedestal drawers and a spacious linen closet complete this floor. The private rooftop terrace provides a tranquil retreat, perfect for entertaining or unwinding. Designed for both durability and style, it features sleek 12” x 12” pedestal tiles installed above TPO roofing, creating a polished and long-lasting outdoor space. The finished lower level expands the home’s functionality, offering a generous media room, home office, or gym option, complete with wet bar, custom floating shelves, and a beverage center. Additional upgrades include premium hardwood flooring throughout, custom closets, a Sonos surround sound system, and enhanced WiFi access points for seamless connectivity. The exterior features flagstone entry steps and Hardie board siding, blending durability with timeless curb appeal. Overflow guest parking and beautifully landscaped green space complete the community’s thoughtful design. Situated in the heart of Wyndmoor, PA, Wyndmoor Place offers the perfect balance of suburban charm and city convenience. Just steps from local parks, charming cafes, top-rated restaurants, and boutique shopping, this home also provides easy access to historic Chestnut Hill, known for its vibrant shopping, dining, and cultural attractions. Short distance to Philadelphia Cricket Club.Commuters will appreciate the proximity to Center City Philadelphia, major highways, and regional rail stations, making travel effortless. This stunning move-in-ready model home offers low-maintenance luxury living in an unbeatable location. Don’t miss your opportunity to own in one of Wyndmoor’s most desirable new communities!
Contact an agent
Home facts
- Year built:2025
- Listing Id #:PAMC2130988
- Added:164 day(s) ago
- Updated:August 14, 2025 at 01:41 PM
Rooms and interior
- Bedrooms:3
- Total bathrooms:5
- Full bathrooms:3
- Half bathrooms:2
- Living area:3,598 sq. ft.
Heating and cooling
- Cooling:Central A/C, Energy Star Cooling System, Zoned
- Heating:Forced Air, Natural Gas, Zoned
Structure and exterior
- Roof:Architectural Shingle
- Year built:2025
- Building area:3,598 sq. ft.
- Lot area:0.02 Acres
Schools
- High school:SPRINGFIELD TOWNSHIP
- Middle school:SPRINGFIELD TOWNSHIP
- Elementary school:ERDENHEIM
Utilities
- Water:Public
- Sewer:Public Sewer
Finances and disclosures
- Price:$1,195,000
- Price per sq. ft.:$332.13
New listings near 1096-1118 E Willow Grove Ave #lot 11
- Open Sat, 10am to 12pmNew
 $465,000Active4 beds 2 baths1,848 sq. ft.
$465,000Active4 beds 2 baths1,848 sq. ft.8704 Patton Rd, WYNDMOOR, PA 19038
MLS# PAMC2147080Listed by: COMPASS PENNSYLVANIA, LLC - New
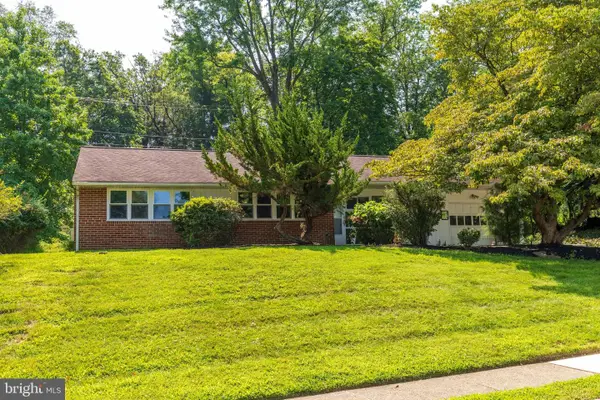 $480,000Active3 beds 2 baths1,622 sq. ft.
$480,000Active3 beds 2 baths1,622 sq. ft.1302 Cromwell Rd, GLENSIDE, PA 19038
MLS# PAMC2148128Listed by: ELFANT WISSAHICKON-CHESTNUT HILL 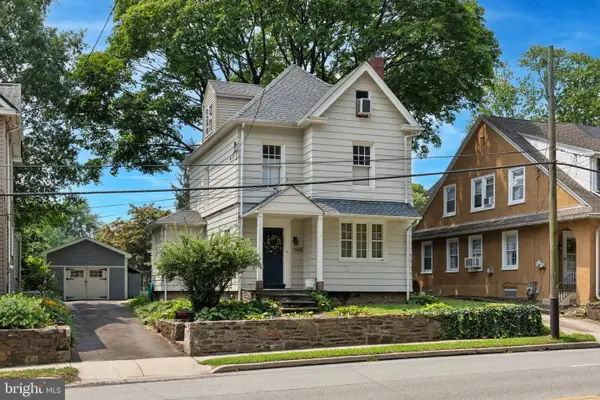 $430,000Pending3 beds 3 baths1,724 sq. ft.
$430,000Pending3 beds 3 baths1,724 sq. ft.7908 Cheltenham Ave, WYNDMOOR, PA 19038
MLS# PAMC2150054Listed by: COMPASS PENNSYLVANIA, LLC- Open Sun, 12 to 2pm
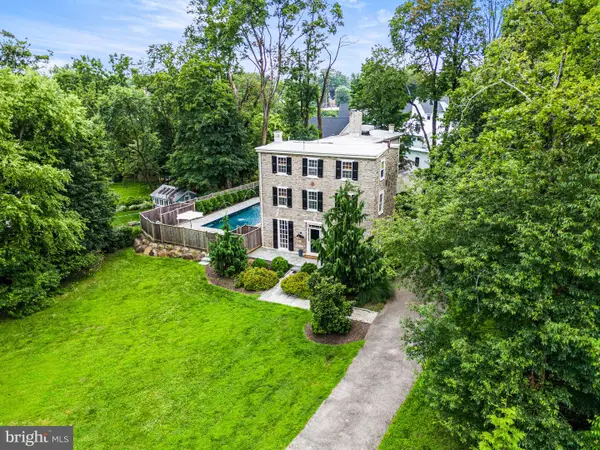 $1,580,000Active6 beds 5 baths4,422 sq. ft.
$1,580,000Active6 beds 5 baths4,422 sq. ft.7604 East Ln, WYNDMOOR, PA 19038
MLS# PAMC2149342Listed by: BHHS FOX & ROACH-CHESTNUT HILL 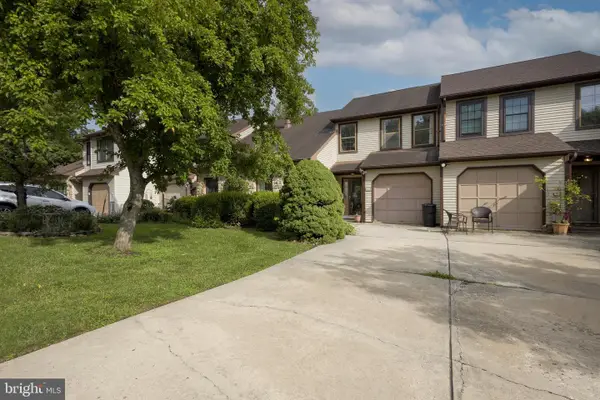 $405,000Active2 beds 3 baths1,493 sq. ft.
$405,000Active2 beds 3 baths1,493 sq. ft.8560 Trumbauer Dr #l-40, GLENSIDE, PA 19038
MLS# PAMC2147016Listed by: ELFANT WISSAHICKON-CHESTNUT HILL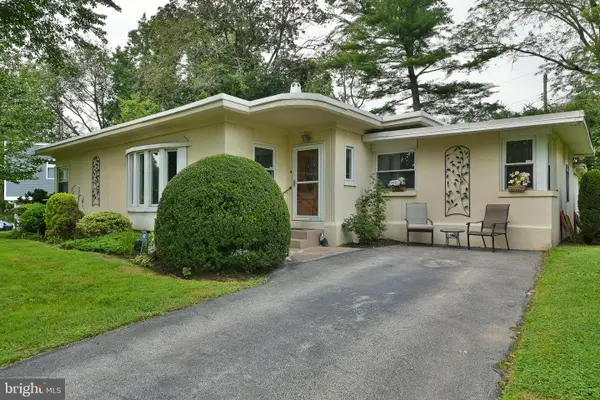 $469,900Active3 beds 2 baths1,581 sq. ft.
$469,900Active3 beds 2 baths1,581 sq. ft.8109 Hull Dr, WYNDMOOR, PA 19038
MLS# PAMC2147336Listed by: DAN HELWIG INC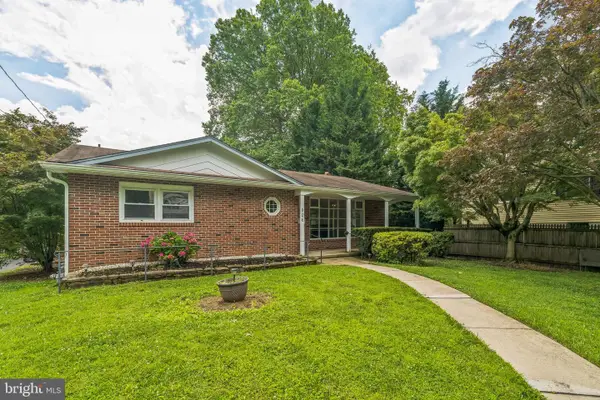 $435,000Pending3 beds 2 baths1,364 sq. ft.
$435,000Pending3 beds 2 baths1,364 sq. ft.906 Campbell Ln, WYNDMOOR, PA 19038
MLS# PAMC2146348Listed by: RE/MAX MAIN LINE-PAOLI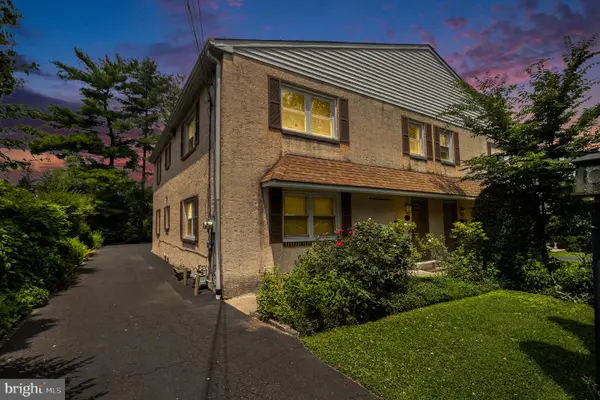 $524,900Pending4 beds -- baths2,300 sq. ft.
$524,900Pending4 beds -- baths2,300 sq. ft.805 Wyndmoor Ave, WYNDMOOR, PA 19038
MLS# PAMC2146230Listed by: DAN HELWIG INC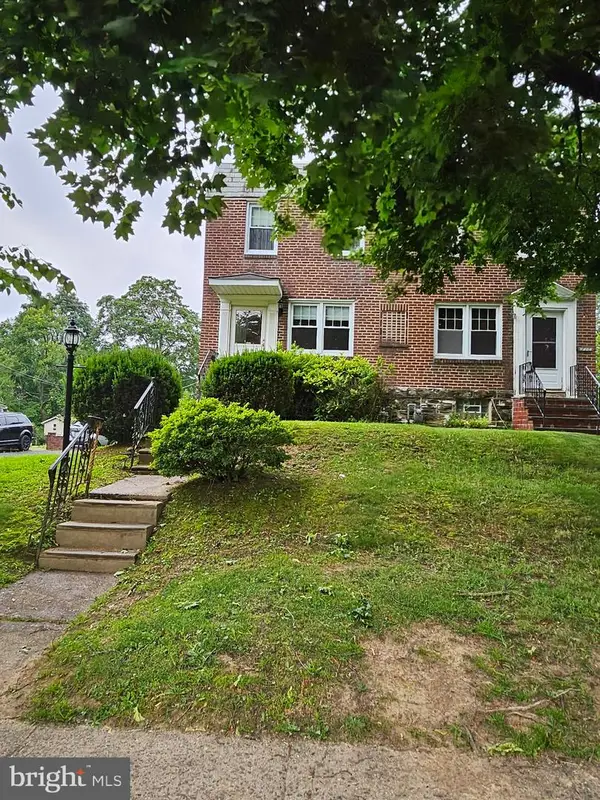 $300,000Active3 beds 1 baths1,156 sq. ft.
$300,000Active3 beds 1 baths1,156 sq. ft.7802 Beech Ln, GLENSIDE, PA 19038
MLS# PAMC2145436Listed by: COMPASS PENNSYLVANIA, LLC $444,900Pending3 beds 1 baths1,259 sq. ft.
$444,900Pending3 beds 1 baths1,259 sq. ft.8102 Douglas Rd, GLENSIDE, PA 19038
MLS# PAMC2145304Listed by: MCDERMOTT REAL ESTATE
