1096-1118 E Willow Grove Ave #lot 12, WYNDMOOR, PA 19038
Local realty services provided by:Better Homes and Gardens Real Estate GSA Realty
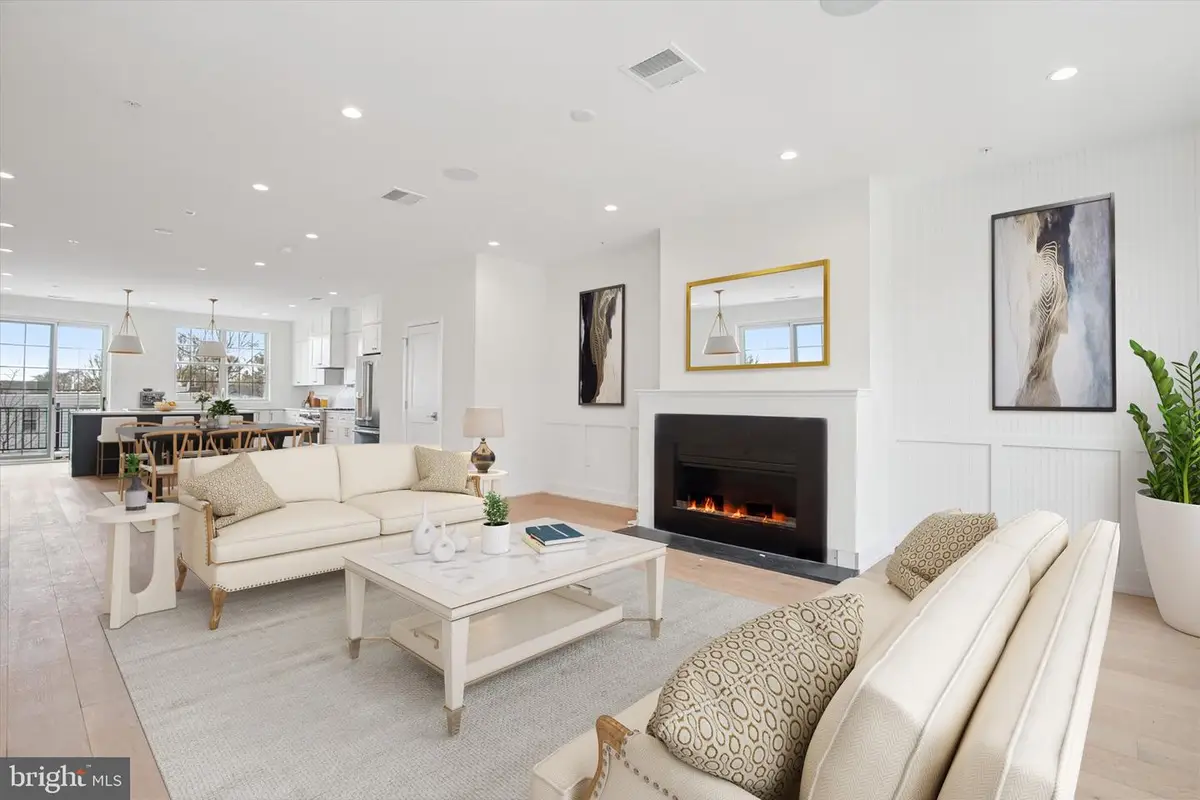
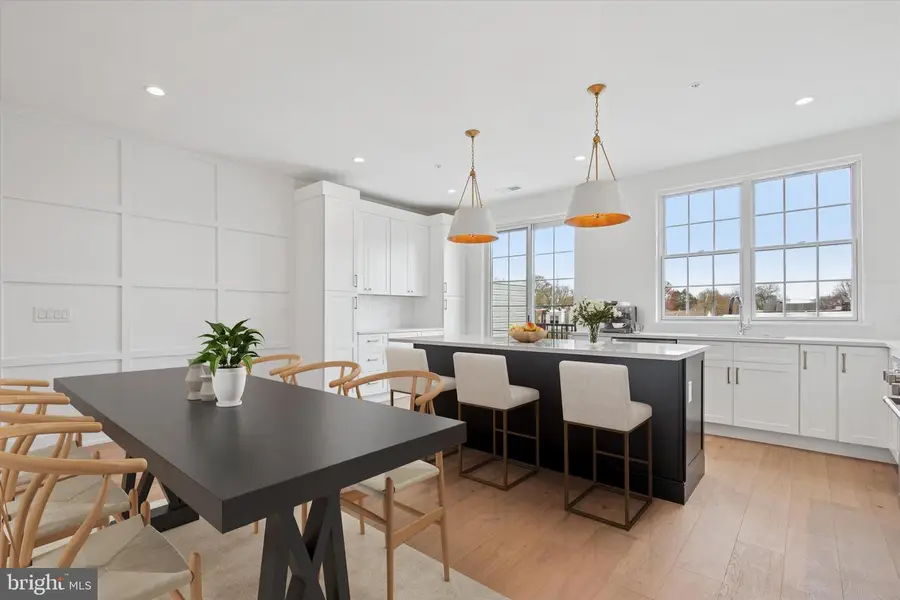

Listed by:michele cooley
Office:bhhs fox & roach-center city walnut
MLS#:PAMC2136070
Source:BRIGHTMLS
Price summary
- Price:$969,000
- Price per sq. ft.:$269.32
- Monthly HOA dues:$275
About this home
Now 50% SOLD OUT!
Quick Move-In Corner Unit Available – Special Financing: 5.8% Interest Rate for First Year!
Welcome to Wyndmoor Place, an exclusive collection of 12 luxury new construction townhomes offering the perfect blend of upscale living and walkable community charm. This featured corner unit is move-in ready and includes premium upgrades already built into the base price—with a few personal design options still available for buyers to make it their own. Offering over 3,000 square feet of thoughtfully designed space, this 3-bedroom, 3 full and 2 half-bath home includes a 2-car garage, multiple private outdoor areas, and a rooftop terrace retreat—perfect for relaxing or entertaining. Step inside through a beautifully landscaped entry featuring flagstone paver steps and a striking exterior with a mix of natural schist stone and Hardie-board siding for timeless curb appeal. The entry-level features a versatile bedroom with en-suite bath, ideal for guests, in-laws, or your home office. A mudroom with optional built- in storage leads to a 2 car garage with optional epoxy flooring, making everyday living easy and organized. Upstairs, the main living space impresses with a sleek black stone gas fireplace and custom millwork accent wall. The open layout flows into a chef-inspired kitchen featuring upgraded GE Café stainless steel appliances, quartz countertops, timeless white shaker cabinetry, a striking black island with seating, pot- filler, and designer pendant lighting that adds a sophisticated touch. Sliders open to a private rear balcony with Trex decking, gas and water hookups, and an optional awning—perfect for morning coffee or dining al fresco. On the third floor, the primary suite serves as your personal oasis with an upgraded wardrobe system, spacious walk in closet with custom shelving, custom accent wall, and a spa-like bathroom featuring a double vanity and oversized walk-in shower. An additional en-suite bedroom and side-by-side laundry complete this level. The rooftop terrace provides a private, elevated escape with pedestal pavers over TPO roofing—ideal for entertaining under the stars. The finished lower level includes a spacious media room, additional bedroom, or home gym, with a half bath (included) and an optional wet bar upgrade. This home is also technology-ready, featuring included EV outlet in garage, built-in Sonos surround sound, pre-wired WiFi access points, Ring doorbell camera, and full smart home readiness for security, lighting, and climate control.
Located in the highly desirable Wyndmoor community, just outside of Chestnut Hill, this neighborhood offers an "urban village" lifestyle—walkable, community-focused, and connected. Enjoy tree-lined streets, local cafes, boutique shopping, and vibrant green spaces, all within steps of your front door. Short distance to Philadelphia Cricket Club. With easy access to Center City Philadelphia, regional rail lines, and major highways, you’ll enjoy the perfect balance of small-town charm and big-city convenience.
Quick Delivery & Fully Custom Homes Available – Contact us today to schedule your tour. Your low-maintenance dream home in Wyndmoor awaits!
Contact an agent
Home facts
- Year built:2025
- Listing Id #:PAMC2136070
- Added:278 day(s) ago
- Updated:August 15, 2025 at 01:53 PM
Rooms and interior
- Bedrooms:3
- Total bathrooms:5
- Full bathrooms:3
- Half bathrooms:2
- Living area:3,598 sq. ft.
Heating and cooling
- Cooling:Central A/C, Energy Star Cooling System, Zoned
- Heating:Forced Air, Natural Gas, Zoned
Structure and exterior
- Roof:Architectural Shingle
- Year built:2025
- Building area:3,598 sq. ft.
- Lot area:0.02 Acres
Schools
- High school:SPRINGFIELD TOWNSHIP
- Middle school:SPRINGFIELD TOWNSHIP
- Elementary school:ERDENHEIM
Utilities
- Water:Public
- Sewer:Public Sewer
Finances and disclosures
- Price:$969,000
- Price per sq. ft.:$269.32
New listings near 1096-1118 E Willow Grove Ave #lot 12
- Open Sat, 10am to 12pmNew
 $465,000Active4 beds 2 baths1,848 sq. ft.
$465,000Active4 beds 2 baths1,848 sq. ft.8704 Patton Rd, WYNDMOOR, PA 19038
MLS# PAMC2147080Listed by: COMPASS PENNSYLVANIA, LLC - New
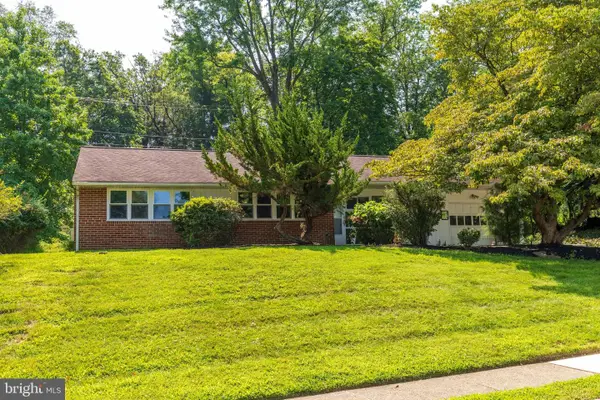 $480,000Active3 beds 2 baths1,622 sq. ft.
$480,000Active3 beds 2 baths1,622 sq. ft.1302 Cromwell Rd, GLENSIDE, PA 19038
MLS# PAMC2148128Listed by: ELFANT WISSAHICKON-CHESTNUT HILL 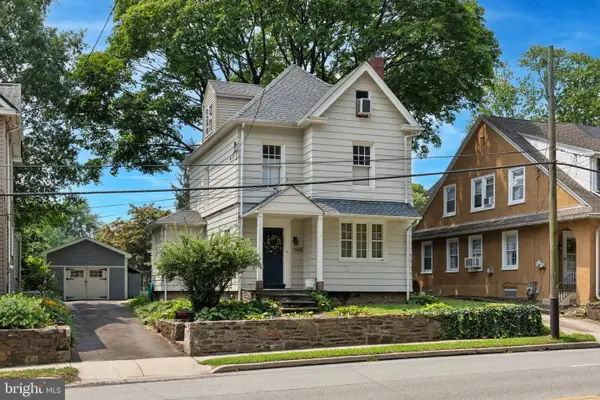 $430,000Pending3 beds 3 baths1,724 sq. ft.
$430,000Pending3 beds 3 baths1,724 sq. ft.7908 Cheltenham Ave, WYNDMOOR, PA 19038
MLS# PAMC2150054Listed by: COMPASS PENNSYLVANIA, LLC- Open Sun, 12 to 2pm
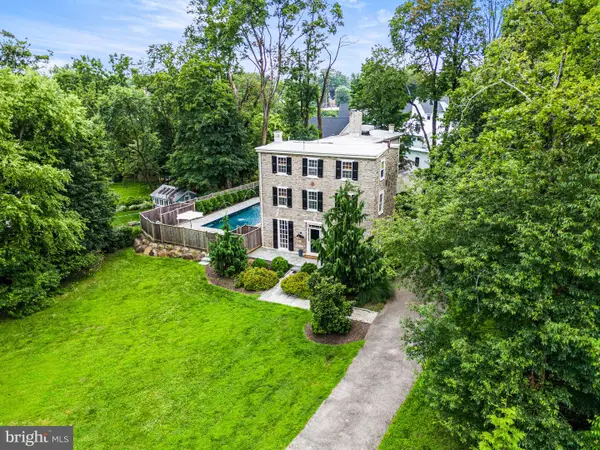 $1,580,000Active6 beds 5 baths4,422 sq. ft.
$1,580,000Active6 beds 5 baths4,422 sq. ft.7604 East Ln, WYNDMOOR, PA 19038
MLS# PAMC2149342Listed by: BHHS FOX & ROACH-CHESTNUT HILL 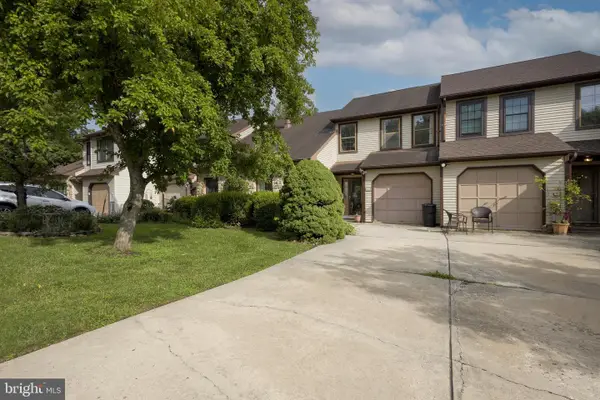 $405,000Active2 beds 3 baths1,493 sq. ft.
$405,000Active2 beds 3 baths1,493 sq. ft.8560 Trumbauer Dr #l-40, GLENSIDE, PA 19038
MLS# PAMC2147016Listed by: ELFANT WISSAHICKON-CHESTNUT HILL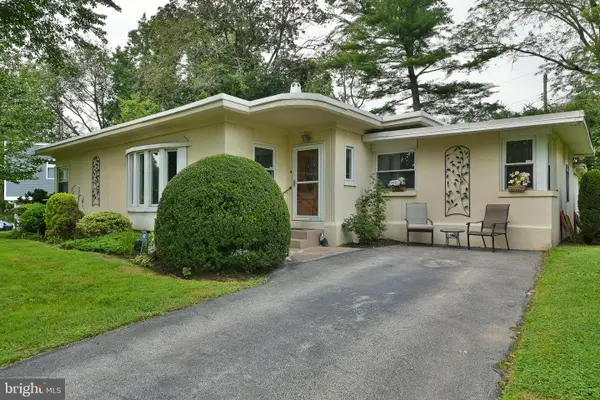 $469,900Active3 beds 2 baths1,581 sq. ft.
$469,900Active3 beds 2 baths1,581 sq. ft.8109 Hull Dr, WYNDMOOR, PA 19038
MLS# PAMC2147336Listed by: DAN HELWIG INC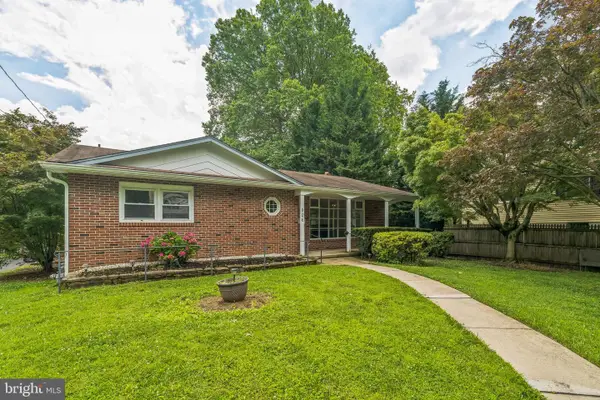 $435,000Pending3 beds 2 baths1,364 sq. ft.
$435,000Pending3 beds 2 baths1,364 sq. ft.906 Campbell Ln, WYNDMOOR, PA 19038
MLS# PAMC2146348Listed by: RE/MAX MAIN LINE-PAOLI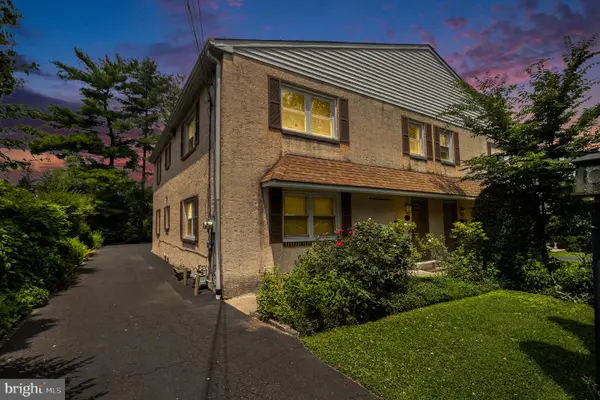 $524,900Pending4 beds -- baths2,300 sq. ft.
$524,900Pending4 beds -- baths2,300 sq. ft.805 Wyndmoor Ave, WYNDMOOR, PA 19038
MLS# PAMC2146230Listed by: DAN HELWIG INC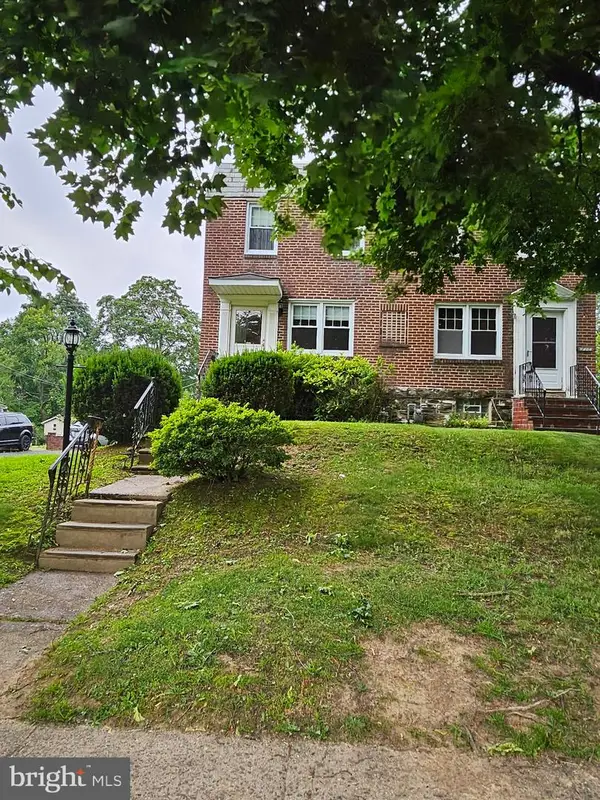 $300,000Active3 beds 1 baths1,156 sq. ft.
$300,000Active3 beds 1 baths1,156 sq. ft.7802 Beech Ln, GLENSIDE, PA 19038
MLS# PAMC2145436Listed by: COMPASS PENNSYLVANIA, LLC $444,900Pending3 beds 1 baths1,259 sq. ft.
$444,900Pending3 beds 1 baths1,259 sq. ft.8102 Douglas Rd, GLENSIDE, PA 19038
MLS# PAMC2145304Listed by: MCDERMOTT REAL ESTATE
