1305 Stotesbury Ave, Wyndmoor, PA 19038
Local realty services provided by:Better Homes and Gardens Real Estate Maturo
1305 Stotesbury Ave,Wyndmoor, PA 19038
$500,000
- 3 Beds
- 2 Baths
- 1,871 sq. ft.
- Single family
- Active
Listed by:janet cribbins
Office:bhhs fox & roach-chestnut hill
MLS#:PAMC2154626
Source:BRIGHTMLS
Price summary
- Price:$500,000
- Price per sq. ft.:$267.24
About this home
Welcome to this beautifully updated 1800+ square foot 3-bedroom, 2-bath ranch home that offers the first floor living space that you're looking for. The open kitchen features stainless steel appliances, granite counters, modern cabinetry, and a seamless flow into the dining and living areas—perfect for everyday living and entertaining.
The extra large family room is the heart of the home with plenty of space to host gatherings of friends and family. The family room features a decorative fireplace and provides access to the private rear patio. There are 3 good sized bedrooms, one with wainscotting, two bathrooms and plenty of storage including a partially floored attic. There is a versatile den/office that provides the perfect work-from-home space or could serve as a 4th bedroom. Both bathrooms have been tastefully updated, and the home boasts newer windows and doors for energy efficiency and peace of mind. There is a large laundry room with extra storage space an access to the patio. The mechanical systems have all been updated including 200 amp electric, new HVAC system (2024), water heater (2024) and newer roof. The home has been freshly painted in neutral colors and is move-in ready.
Enjoy your morning coffee on the covered flagstone terrace at the front of the property or a glass of wine with friends and family in the evening on the wooded rear patio. The professionally landscaped property includes a large storage shed that offers extra space for tools and and outdoor equipment. This home has been designed with accessibility in mind and combines thoughtful updates with practical features.
Located within the popular Springfield Township School District in a prime location that's convenient to Route 309 and the Pennsylvania Turnpike. Tucked away on a quiet street that's close to the shops and restaurants of Chestnut Hill and Flourtown, this home is a rare find that checks every box. Don't wait!
Contact an agent
Home facts
- Year built:1955
- Listing ID #:PAMC2154626
- Added:11 day(s) ago
- Updated:September 30, 2025 at 01:47 PM
Rooms and interior
- Bedrooms:3
- Total bathrooms:2
- Full bathrooms:2
- Living area:1,871 sq. ft.
Heating and cooling
- Cooling:Central A/C
- Heating:Baseboard - Electric, Forced Air, Natural Gas
Structure and exterior
- Roof:Shingle
- Year built:1955
- Building area:1,871 sq. ft.
- Lot area:0.3 Acres
Schools
- High school:SPRINGFIELD TOWNSHIP
- Middle school:SPRINGFIELD TOWNSHIP
- Elementary school:ENFIELD
Utilities
- Water:Public
- Sewer:Public Sewer
Finances and disclosures
- Price:$500,000
- Price per sq. ft.:$267.24
- Tax amount:$6,798 (2025)
New listings near 1305 Stotesbury Ave
- New
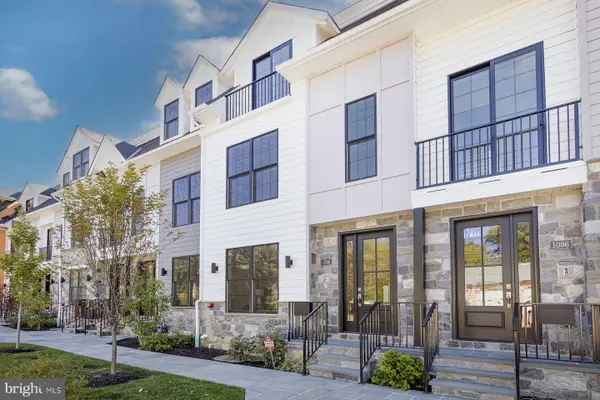 $1,195,000Active3 beds 5 baths3,598 sq. ft.
$1,195,000Active3 beds 5 baths3,598 sq. ft.1096-1118 E Willow Grove Ave #lot 11, WYNDMOOR, PA 19038
MLS# PAMC2155510Listed by: KURFISS SOTHEBY'S INTERNATIONAL REALTY - New
 $519,900Active4 beds 3 baths2,192 sq. ft.
$519,900Active4 beds 3 baths2,192 sq. ft.7804 Louise Ln, GLENSIDE, PA 19038
MLS# PAMC2155528Listed by: KELLER WILLIAMS REAL ESTATE - NEWTOWN 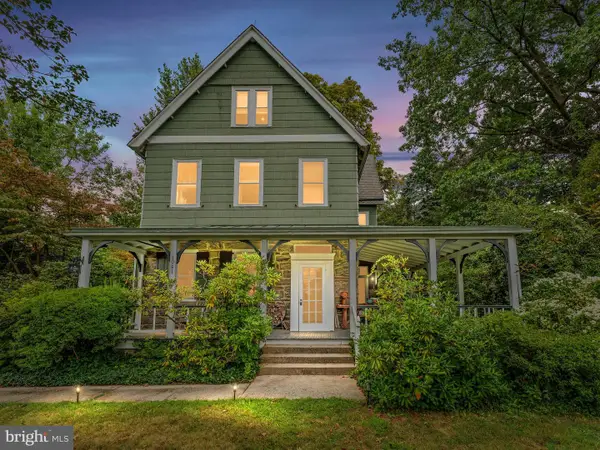 $699,999Active6 beds 3 baths3,681 sq. ft.
$699,999Active6 beds 3 baths3,681 sq. ft.1001 E Willow Grove Ave, GLENSIDE, PA 19038
MLS# PAMC2155012Listed by: LIME HOUSE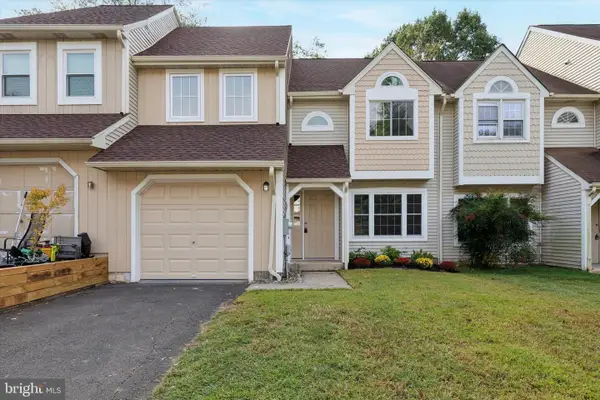 $465,000Active3 beds 3 baths1,646 sq. ft.
$465,000Active3 beds 3 baths1,646 sq. ft.8778 Duveen Dr, WYNDMOOR, PA 19038
MLS# PAMC2154942Listed by: KELLER WILLIAMS REAL ESTATE-BLUE BELL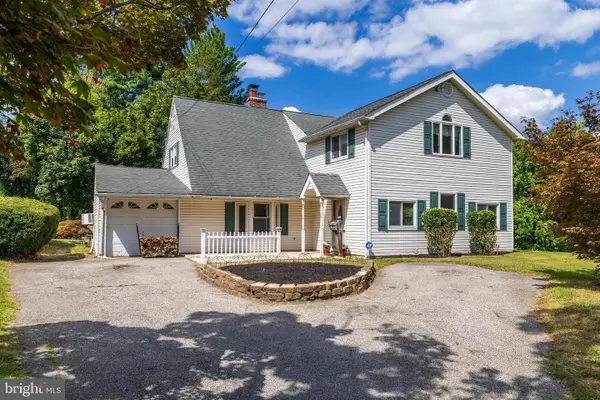 $530,000Active4 beds 2 baths2,452 sq. ft.
$530,000Active4 beds 2 baths2,452 sq. ft.1513 E Willow Grove Ave, GLENSIDE, PA 19038
MLS# PAMC2153564Listed by: ELFANT WISSAHICKON-CHESTNUT HILL $1,300,000Pending3 beds 4 baths2,689 sq. ft.
$1,300,000Pending3 beds 4 baths2,689 sq. ft.8500 Ardmore Ave, WYNDMOOR, PA 19038
MLS# PAMC2153650Listed by: BHHS FOX & ROACH-CHESTNUT HILL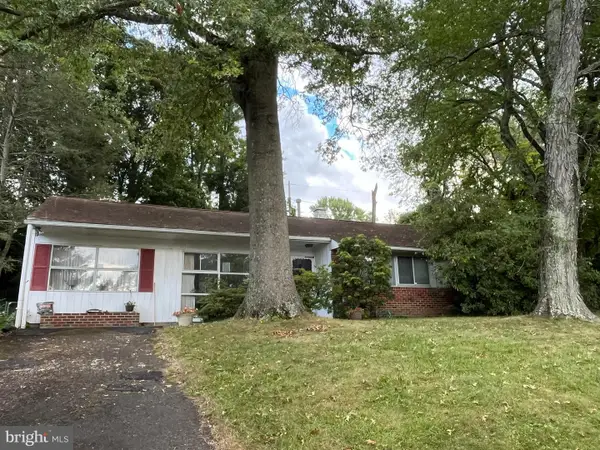 $335,000Pending3 beds 2 baths1,512 sq. ft.
$335,000Pending3 beds 2 baths1,512 sq. ft.1306 Stotesbury Ave, GLENSIDE, PA 19038
MLS# PAMC2153668Listed by: COLDWELL BANKER HEARTHSIDE $499,900Pending4 beds 3 baths2,080 sq. ft.
$499,900Pending4 beds 3 baths2,080 sq. ft.8904 Patton Rd, GLENSIDE, PA 19038
MLS# PAMC2151964Listed by: BHHS FOX & ROACH THE HARPER AT RITTENHOUSE SQUARE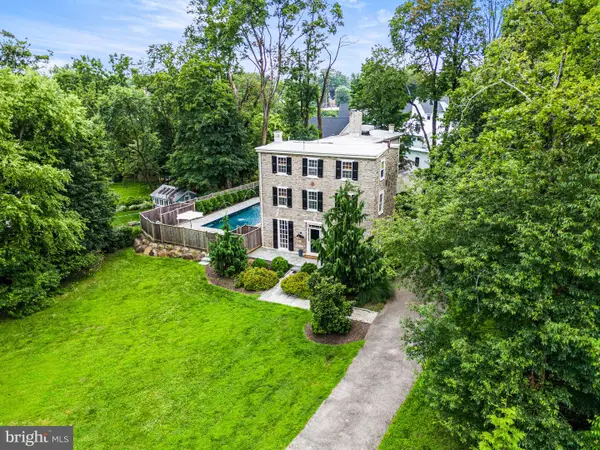 $1,580,000Active6 beds 5 baths4,422 sq. ft.
$1,580,000Active6 beds 5 baths4,422 sq. ft.7604 East Ln, WYNDMOOR, PA 19038
MLS# PAMC2149342Listed by: BHHS FOX & ROACH-CHESTNUT HILL
