8500 Ardmore Ave, Wyndmoor, PA 19038
Local realty services provided by:Better Homes and Gardens Real Estate Cassidon Realty
8500 Ardmore Ave,Wyndmoor, PA 19038
$1,300,000
- 3 Beds
- 4 Baths
- 2,689 sq. ft.
- Single family
- Pending
Listed by:barrett w stewart
Office:bhhs fox & roach-chestnut hill
MLS#:PAMC2153650
Source:BRIGHTMLS
Price summary
- Price:$1,300,000
- Price per sq. ft.:$483.45
About this home
Prepare to fall in love with this 1920's French Colonial located on a corner lot in the heart of Wyndmoor. This property has been meticulously improved and maintained by the current owners to allow for gracious entertaining and modern living. Enter the home from the copper roofed front portico to the center hall. To the right is the living room with wood burning fireplace and French doors to the covered flagstone patio overlooking the private backyard and garden stone wall. The living room opens to the dining room with a corner hutch and a door to the back patio. The dining room flows to the side door entrance hall with built-in bench and cabinetry and to the heart of the home: the kitchen and family room. The bright cook’s kitchen with center island includes custom cabinetry from Village Handcrafters, double ovens, Wolf gas cooktop and Sub-Zero refrigerator. It is open to the family room with a full wall of built-in cabinetry. The family room includes doors to both the backyard and to the courtyard with vine covered pergola. A charming office and powder room complete the first floor. The ribboned staircase banister leads to the second floor with a large sitting room. The primary bedroom includes an updated en suite bath with shower and custom cabinetry. Two additional bedrooms, two additional updated bathrooms and a convenient laundry room complete the second floor. There is a walk up attic and an unfinished basement for all your storage needs. The property boasts details including refinished random width pegged floors, moldings and double paned casement windows. The exterior includes a newer roof, copper gutters and downspouts, flagstone front walkway and side steps to Spring Lane, Belgian block apron and lined driveway, stone walls, charming courtyard with vine covered pergola and large garden shed. Professionally landscaped, the magnificent gardens will impress with perennials and specimen trees blooming throughout the seasons. You will love this vibrant community, close to the shops and restaurants in Wyndmoor and Chestnut Hill, with easy access to two regional train lines.
The listing agent is related to the owners.
Contact an agent
Home facts
- Year built:1925
- Listing ID #:PAMC2153650
- Added:26 day(s) ago
- Updated:October 01, 2025 at 07:32 AM
Rooms and interior
- Bedrooms:3
- Total bathrooms:4
- Full bathrooms:3
- Half bathrooms:1
- Living area:2,689 sq. ft.
Heating and cooling
- Cooling:Central A/C
- Heating:Natural Gas, Radiant, Radiator
Structure and exterior
- Roof:Copper, Pitched, Shingle
- Year built:1925
- Building area:2,689 sq. ft.
- Lot area:0.32 Acres
Utilities
- Water:Public
- Sewer:On Site Septic
Finances and disclosures
- Price:$1,300,000
- Price per sq. ft.:$483.45
- Tax amount:$15,772 (2025)
New listings near 8500 Ardmore Ave
- Open Sun, 11am to 12:30pm
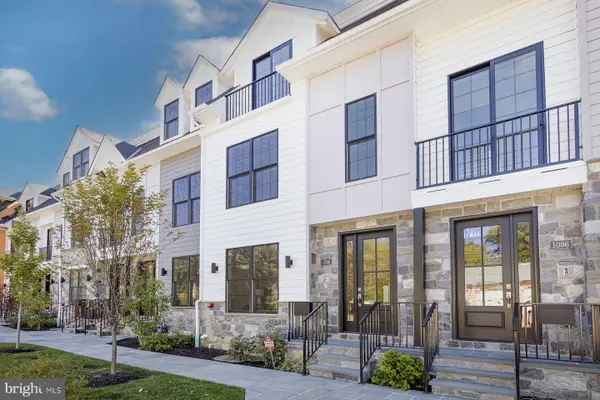 $1,195,000Active3 beds 5 baths3,598 sq. ft.
$1,195,000Active3 beds 5 baths3,598 sq. ft.1096-1118 E Willow Grove Ave #lot 11, WYNDMOOR, PA 19038
MLS# PAMC2155510Listed by: KURFISS SOTHEBY'S INTERNATIONAL REALTY  $519,900Active4 beds 3 baths2,192 sq. ft.
$519,900Active4 beds 3 baths2,192 sq. ft.7804 Louise Ln, GLENSIDE, PA 19038
MLS# PAMC2155528Listed by: KELLER WILLIAMS REAL ESTATE - NEWTOWN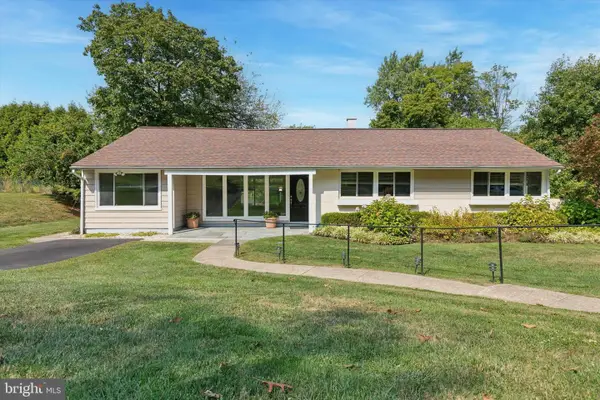 $500,000Active3 beds 2 baths1,871 sq. ft.
$500,000Active3 beds 2 baths1,871 sq. ft.1305 Stotesbury Ave, WYNDMOOR, PA 19038
MLS# PAMC2154626Listed by: BHHS FOX & ROACH-CHESTNUT HILL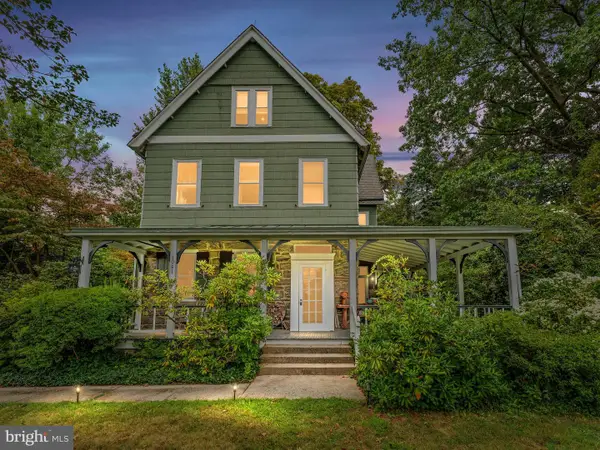 $699,999Active6 beds 3 baths3,681 sq. ft.
$699,999Active6 beds 3 baths3,681 sq. ft.1001 E Willow Grove Ave, GLENSIDE, PA 19038
MLS# PAMC2155012Listed by: LIME HOUSE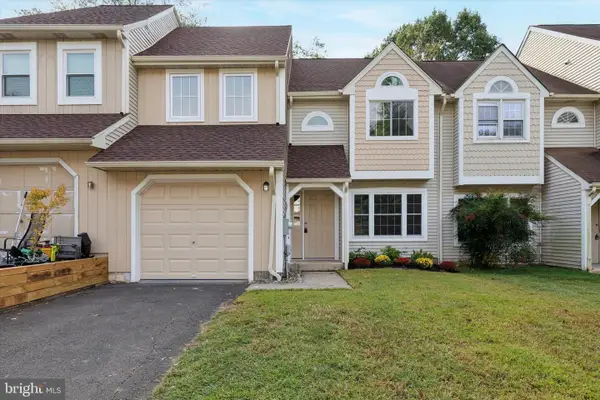 $465,000Active3 beds 3 baths1,646 sq. ft.
$465,000Active3 beds 3 baths1,646 sq. ft.8778 Duveen Dr, WYNDMOOR, PA 19038
MLS# PAMC2154942Listed by: KELLER WILLIAMS REAL ESTATE-BLUE BELL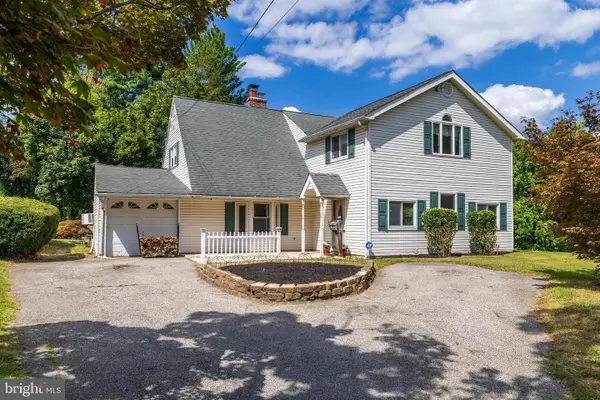 $530,000Active4 beds 2 baths2,452 sq. ft.
$530,000Active4 beds 2 baths2,452 sq. ft.1513 E Willow Grove Ave, GLENSIDE, PA 19038
MLS# PAMC2153564Listed by: ELFANT WISSAHICKON-CHESTNUT HILL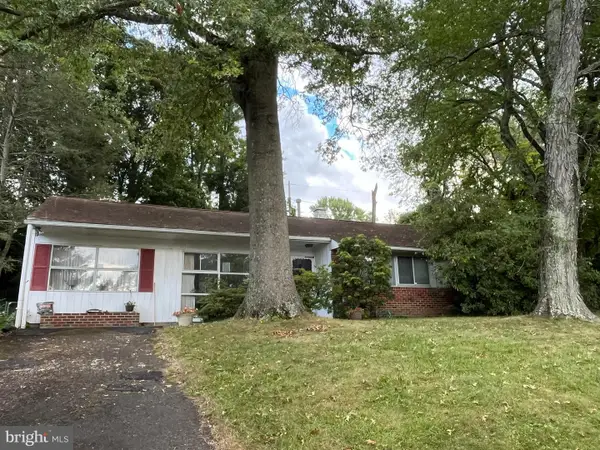 $335,000Pending3 beds 2 baths1,512 sq. ft.
$335,000Pending3 beds 2 baths1,512 sq. ft.1306 Stotesbury Ave, GLENSIDE, PA 19038
MLS# PAMC2153668Listed by: COLDWELL BANKER HEARTHSIDE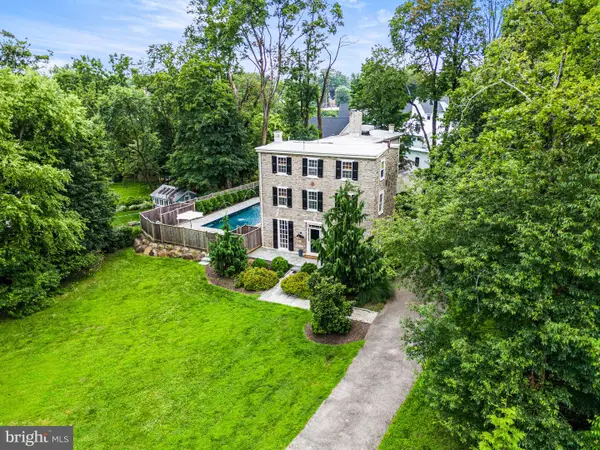 $1,580,000Active6 beds 5 baths4,422 sq. ft.
$1,580,000Active6 beds 5 baths4,422 sq. ft.7604 East Ln, WYNDMOOR, PA 19038
MLS# PAMC2149342Listed by: BHHS FOX & ROACH-CHESTNUT HILL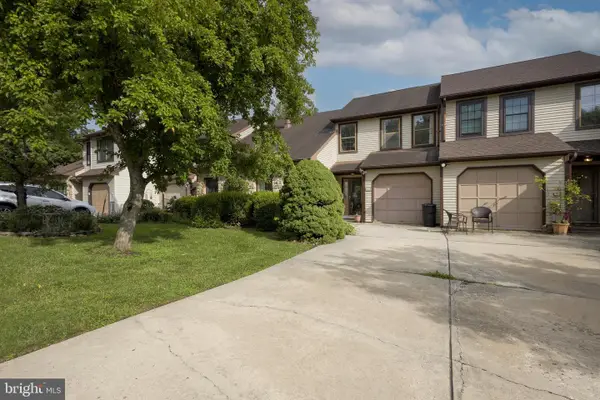 $405,000Pending2 beds 3 baths1,493 sq. ft.
$405,000Pending2 beds 3 baths1,493 sq. ft.8560 Trumbauer Dr #l-40, GLENSIDE, PA 19038
MLS# PAMC2147016Listed by: ELFANT WISSAHICKON-CHESTNUT HILL
