1230 Dickinson Dr, YARDLEY, PA 19067
Local realty services provided by:Better Homes and Gardens Real Estate Cassidon Realty
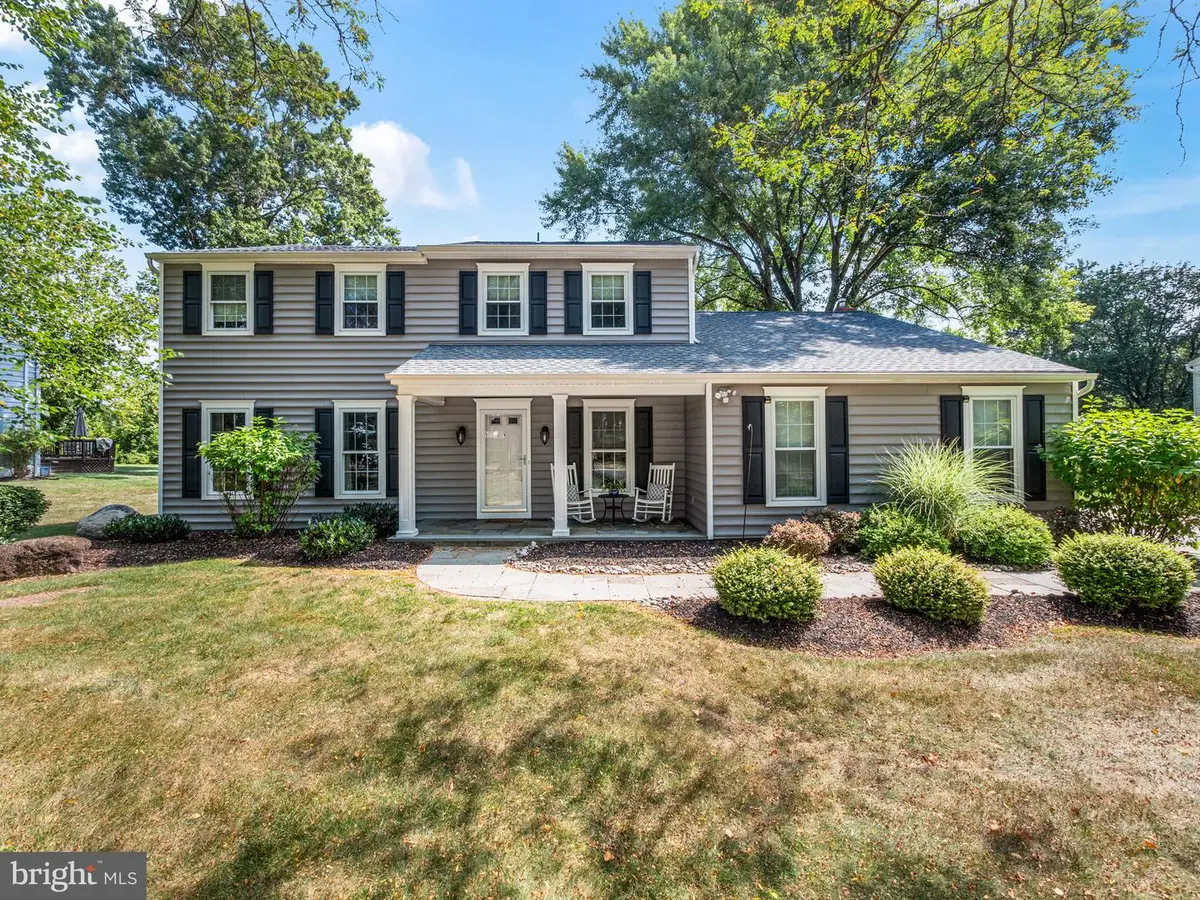
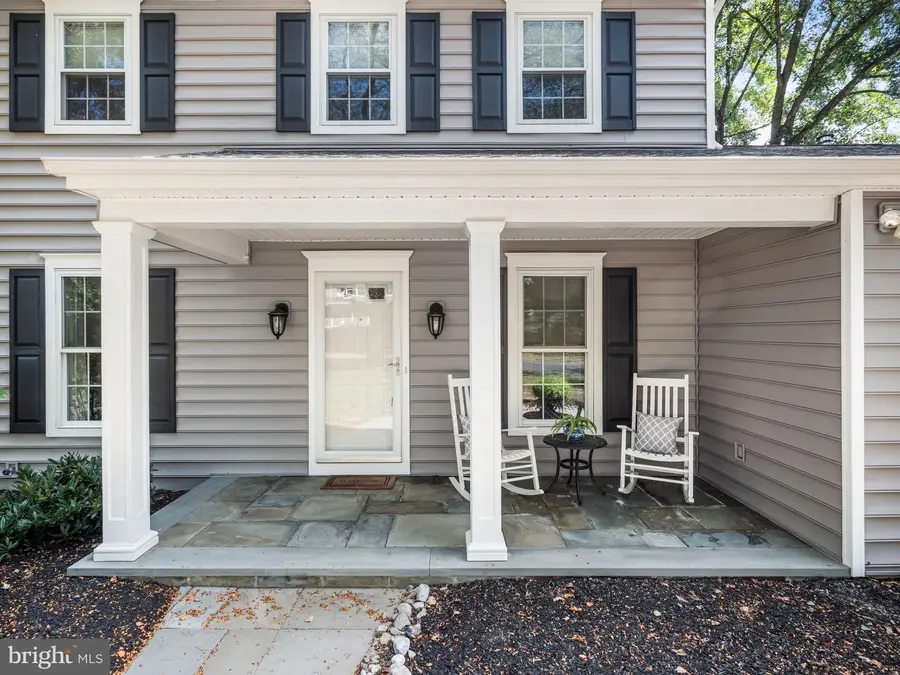
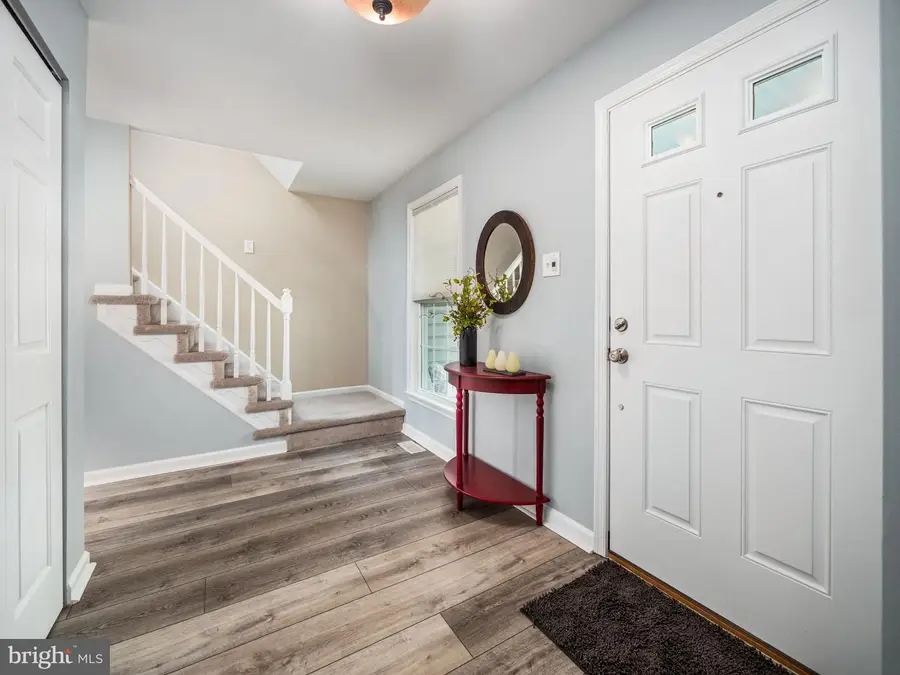
Listed by:dale t cosack
Office:bhhs fox & roach -yardley/newtown
MLS#:PABU2102798
Source:BRIGHTMLS
Price summary
- Price:$849,000
- Price per sq. ft.:$324.29
About this home
Welcome to 1230 Dickinson Drive in the wonderful community of Yardley Hunt. This Georgetown model offers tons of updates throughout. With wide plank LVT floors throughout the livingroom, dining room, and kitchen. The kitchen has been beautifully remodeled with shaker style cabinets, subway tile back splash , a large center island and quartz counter tops. The family room has a wood fireplace and doors leading out to the patio. On the second floor there are five nice sized bedrooms, remodeled baths and laundry area. Outside find a fabulous setting with views to die for. An absolute haven to watch birds and other wildlife. Whether it's cozy nights curled up by the fire or balmy summer afternoons on the porch or the patio, this home offers it all, Welcome to 1230 Dickinson Drive...Maybe you are home already! With newer roof, siding and windows you have little to worry about and the location offers great access to shopping, major highways and trains.
Contact an agent
Home facts
- Year built:1976
- Listing Id #:PABU2102798
- Added:1 day(s) ago
- Updated:August 14, 2025 at 11:42 PM
Rooms and interior
- Bedrooms:5
- Total bathrooms:3
- Full bathrooms:2
- Half bathrooms:1
- Living area:2,618 sq. ft.
Heating and cooling
- Cooling:Central A/C
- Heating:Electric, Heat Pump(s)
Structure and exterior
- Roof:Shingle
- Year built:1976
- Building area:2,618 sq. ft.
- Lot area:0.38 Acres
Utilities
- Water:Public
- Sewer:Public Sewer
Finances and disclosures
- Price:$849,000
- Price per sq. ft.:$324.29
- Tax amount:$10,210 (2025)
New listings near 1230 Dickinson Dr
- Open Sat, 1 to 3pmNew
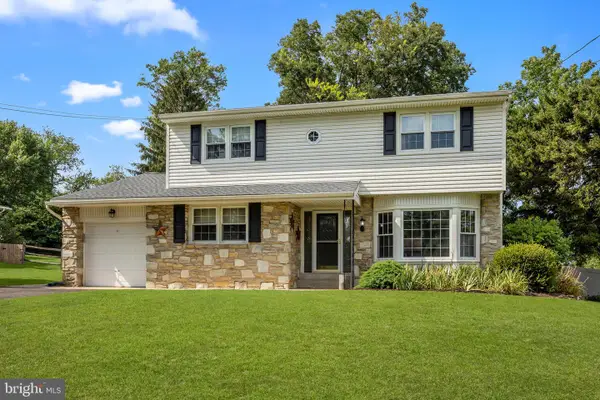 $650,000Active4 beds 3 baths2,422 sq. ft.
$650,000Active4 beds 3 baths2,422 sq. ft.12 Upton Ln, YARDLEY, PA 19067
MLS# PABU2100882Listed by: KELLER WILLIAMS REAL ESTATE-LANGHORNE - Coming Soon
 $544,900Coming Soon3 beds 4 baths
$544,900Coming Soon3 beds 4 baths1605 Covington Rd, YARDLEY, PA 19067
MLS# PABU2102780Listed by: KELLER WILLIAMS REAL ESTATE -EXTON - Open Sun, 1 to 3pmNew
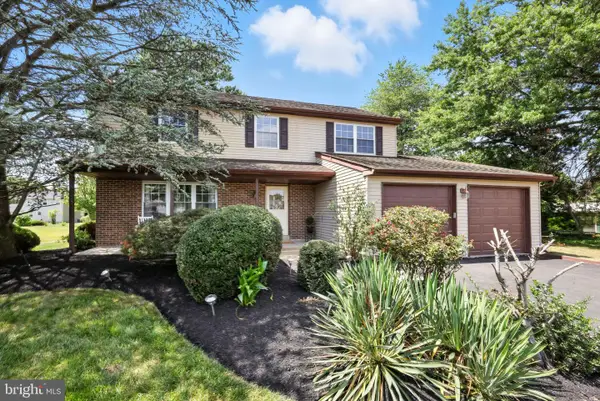 $679,900Active4 beds 3 baths2,187 sq. ft.
$679,900Active4 beds 3 baths2,187 sq. ft.1431 Scarlet Oak Rd, YARDLEY, PA 19067
MLS# PABU2102318Listed by: BHHS FOX & ROACH -YARDLEY/NEWTOWN - Coming Soon
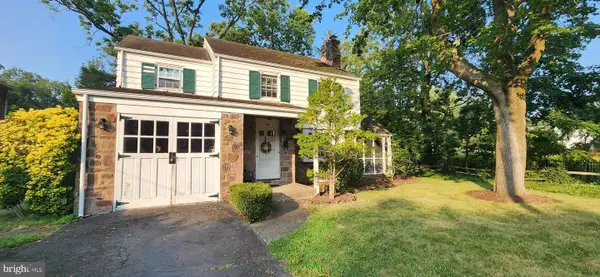 $445,000Coming Soon3 beds 2 baths
$445,000Coming Soon3 beds 2 baths140 N Main St, YARDLEY, PA 19067
MLS# PABU2102854Listed by: BHHS FOX & ROACH -YARDLEY/NEWTOWN - Coming SoonOpen Fri, 4 to 6pm
 $630,000Coming Soon3 beds 3 baths
$630,000Coming Soon3 beds 3 baths210 Emerald Dr, YARDLEY, PA 19067
MLS# PABU2102750Listed by: KELLER WILLIAMS REAL ESTATE-LANGHORNE - Coming Soon
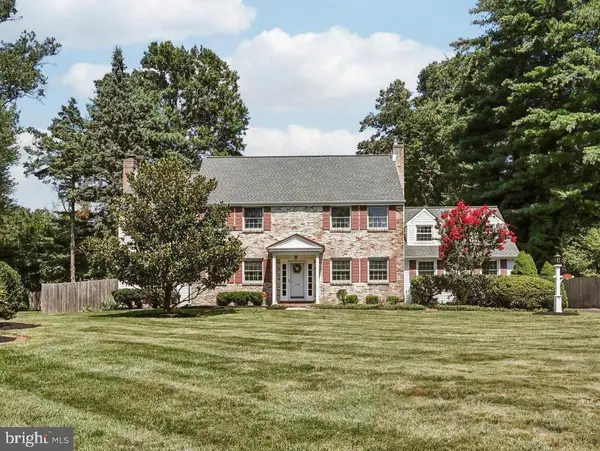 $690,000Coming Soon4 beds 3 baths
$690,000Coming Soon4 beds 3 baths1334 Moon Dr, YARDLEY, PA 19067
MLS# PABU2101828Listed by: BHHS FOX & ROACH -YARDLEY/NEWTOWN - New
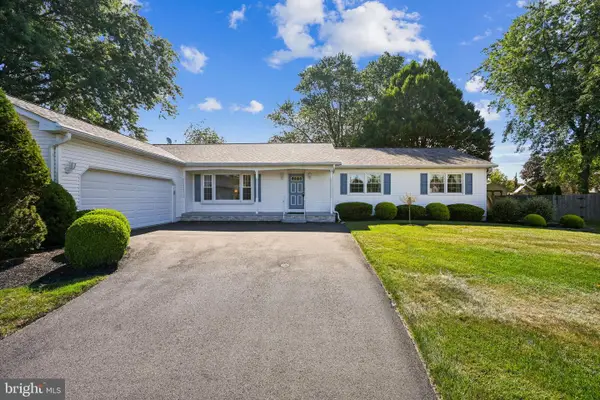 $715,000Active3 beds 2 baths1,932 sq. ft.
$715,000Active3 beds 2 baths1,932 sq. ft.873 Olsen Dr, YARDLEY, PA 19067
MLS# PABU2102712Listed by: RE/MAX TOTAL - YARDLEY - New
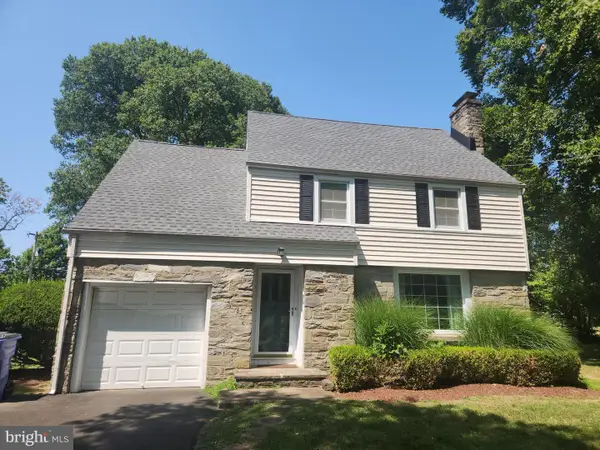 $510,000Active3 beds 2 baths1,559 sq. ft.
$510,000Active3 beds 2 baths1,559 sq. ft.61 N Homestead Dr, YARDLEY, PA 19067
MLS# PABU2102680Listed by: COLDWELL BANKER HEARTHSIDE - New
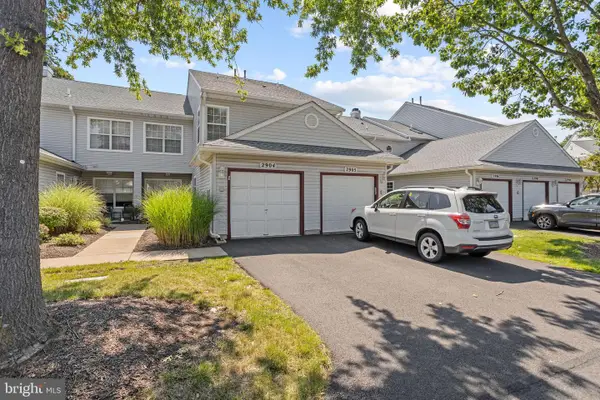 $485,000Active3 beds 3 baths1,530 sq. ft.
$485,000Active3 beds 3 baths1,530 sq. ft.2904 Sterling Rd #179, YARDLEY, PA 19067
MLS# PABU2102666Listed by: REALTY MARK ASSOCIATES
