873 Olsen Dr, YARDLEY, PA 19067
Local realty services provided by:Better Homes and Gardens Real Estate Community Realty
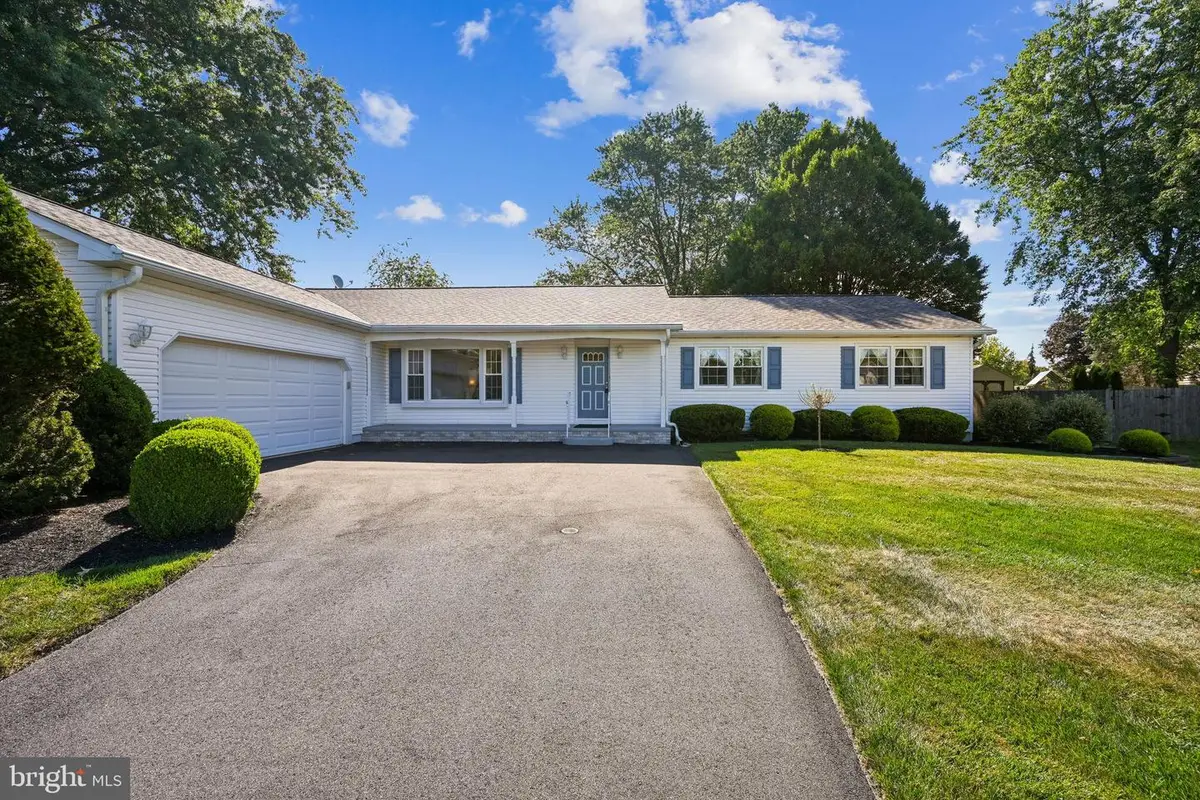
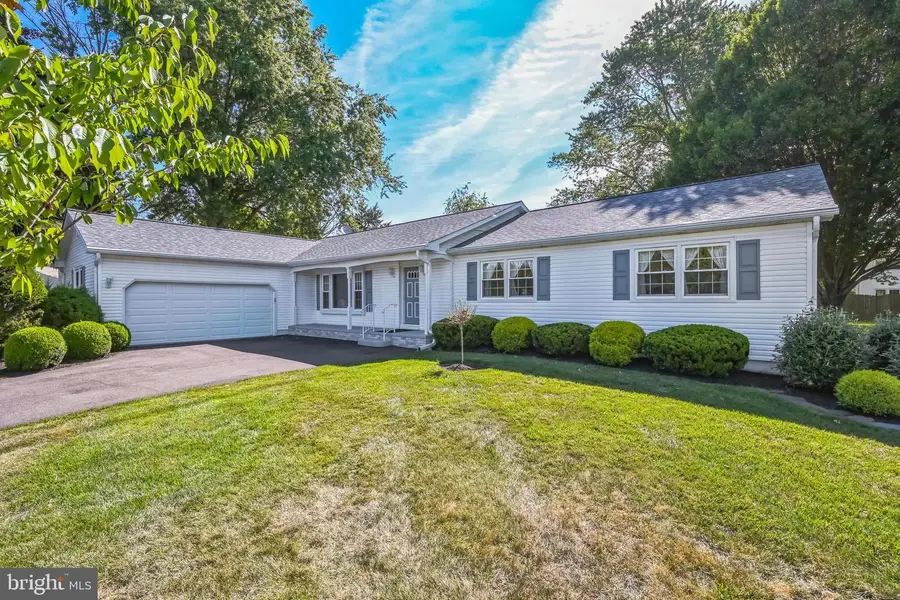
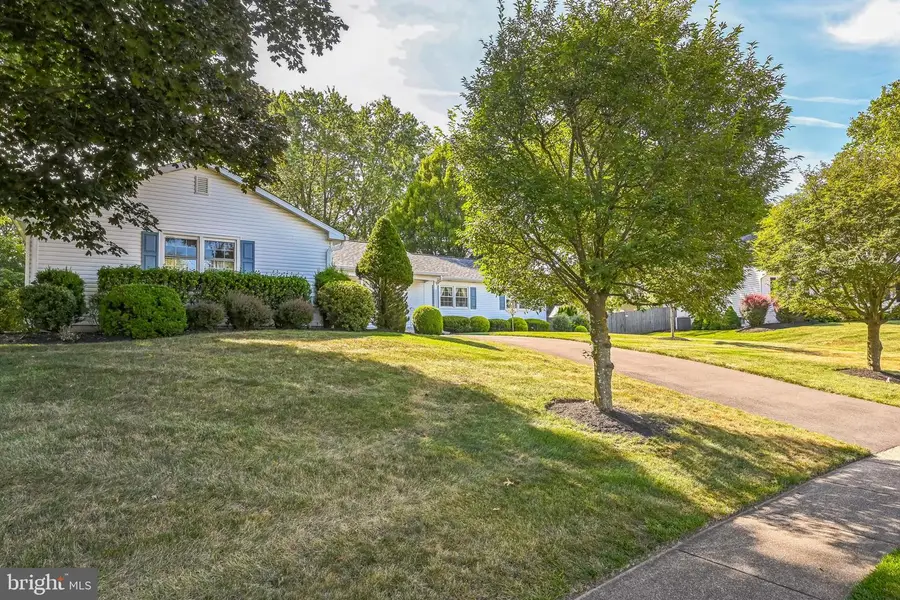
873 Olsen Dr,YARDLEY, PA 19067
$715,000
- 3 Beds
- 2 Baths
- 1,932 sq. ft.
- Single family
- Active
Listed by:andrew ferrara
Office:re/max total - yardley
MLS#:PABU2102712
Source:BRIGHTMLS
Price summary
- Price:$715,000
- Price per sq. ft.:$370.08
About this home
Tucked away in the welcoming Edgewood neighborhood, this classic ranch-style home offers the ease of single-level living in the highly regarded Pennsbury School District. Thoughtfully maintained, it features 1,932 square feet of comfortable living space with a layout designed for both daily life and entertaining. Step inside and you’re greeted by a spacious foyer adjacent to a bright living room, framed by a large bay window that fills the space with natural light. Straight ahead, the inviting family room is anchored by a cozy fireplace—the perfect spot for gathering with friends, enjoying movie nights, or relaxing with a good book. The formal dining room sits just off the kitchen and living room, It features sliding glass doors that lead to a screened-in porch. The screened-in porch being accessed from the dining room and the kitchen is a great place to enjoy insect-free al fresco dining. A wonderful eat-in kitchen benefits from a wood floor, granite countertops, upgraded warm wood cabinetry and has a functional peninsula style arrangement. There is a 'utility room' for additional storage as you head down the hall. This space was originally designed to house the washer and dryer, and could be converted back to do so, which would allow you to have a large double door kitchen pantry. The spacious primary bedroom features its own updated en-suite bathroom for comfort and privacy, while bedrooms two and three share a well-appointed updated hall bath. The large, unfinished basement offers endless possibilities—create a home gym, media room, play space, or keep it as exceptional storage. Set on a 0.32-acre lot, the outdoor space is ideal for gardening, play, or simply enjoying the fresh air. The oversized side-entry 2-car garage provides convenient parking and extra storage for hobbies, tools, or seasonal gear. Edgewood is known for its friendly atmosphere, tree-lined streets, and proximity to parks, shops, and commuter routes. Here, neighbors become friends, and everyday living feels a little easier. With its comfortable design, fantastic location, and room to grow, this ranch is ready to be your next home.
Contact an agent
Home facts
- Year built:1976
- Listing Id #:PABU2102712
- Added:2 day(s) ago
- Updated:August 14, 2025 at 01:41 PM
Rooms and interior
- Bedrooms:3
- Total bathrooms:2
- Full bathrooms:2
- Living area:1,932 sq. ft.
Heating and cooling
- Cooling:Central A/C
- Heating:Forced Air, Oil
Structure and exterior
- Year built:1976
- Building area:1,932 sq. ft.
- Lot area:0.32 Acres
Schools
- High school:PENNSBURY
- Middle school:CHARLES BOEHM
- Elementary school:EDGEWOOD
Utilities
- Water:Public
- Sewer:Public Sewer
Finances and disclosures
- Price:$715,000
- Price per sq. ft.:$370.08
- Tax amount:$10,439 (2025)
New listings near 873 Olsen Dr
- Open Sat, 1 to 3pmNew
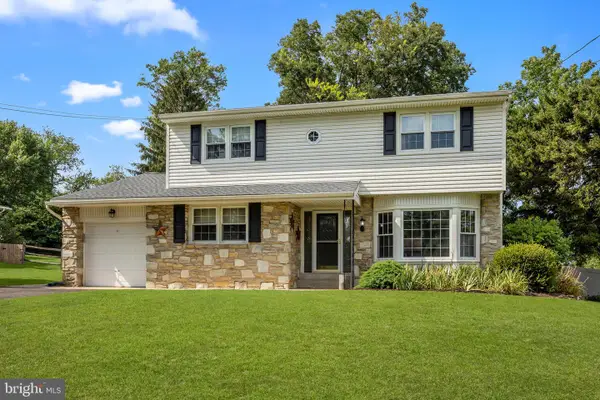 $650,000Active4 beds 3 baths2,422 sq. ft.
$650,000Active4 beds 3 baths2,422 sq. ft.12 Upton Ln, YARDLEY, PA 19067
MLS# PABU2100882Listed by: KELLER WILLIAMS REAL ESTATE-LANGHORNE - Coming Soon
 $544,900Coming Soon3 beds 4 baths
$544,900Coming Soon3 beds 4 baths1605 Covington Rd, YARDLEY, PA 19067
MLS# PABU2102780Listed by: KELLER WILLIAMS REAL ESTATE -EXTON - New
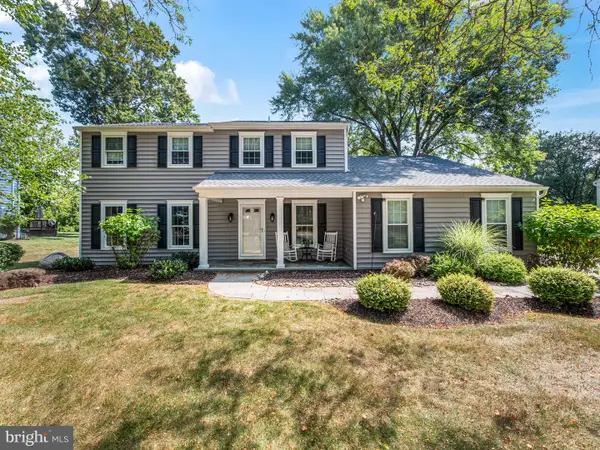 $849,000Active5 beds 3 baths2,618 sq. ft.
$849,000Active5 beds 3 baths2,618 sq. ft.1230 Dickinson Dr, YARDLEY, PA 19067
MLS# PABU2102798Listed by: BHHS FOX & ROACH -YARDLEY/NEWTOWN - Open Sun, 1 to 3pmNew
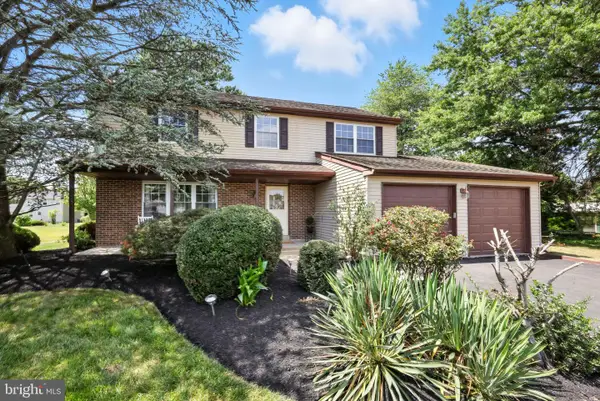 $679,900Active4 beds 3 baths2,187 sq. ft.
$679,900Active4 beds 3 baths2,187 sq. ft.1431 Scarlet Oak Rd, YARDLEY, PA 19067
MLS# PABU2102318Listed by: BHHS FOX & ROACH -YARDLEY/NEWTOWN - Coming Soon
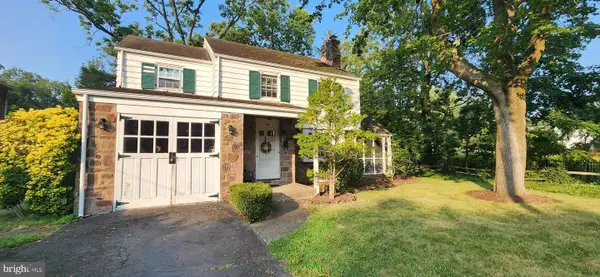 $445,000Coming Soon3 beds 2 baths
$445,000Coming Soon3 beds 2 baths140 N Main St, YARDLEY, PA 19067
MLS# PABU2102854Listed by: BHHS FOX & ROACH -YARDLEY/NEWTOWN - Coming SoonOpen Fri, 4 to 6pm
 $630,000Coming Soon3 beds 3 baths
$630,000Coming Soon3 beds 3 baths210 Emerald Dr, YARDLEY, PA 19067
MLS# PABU2102750Listed by: KELLER WILLIAMS REAL ESTATE-LANGHORNE - Coming Soon
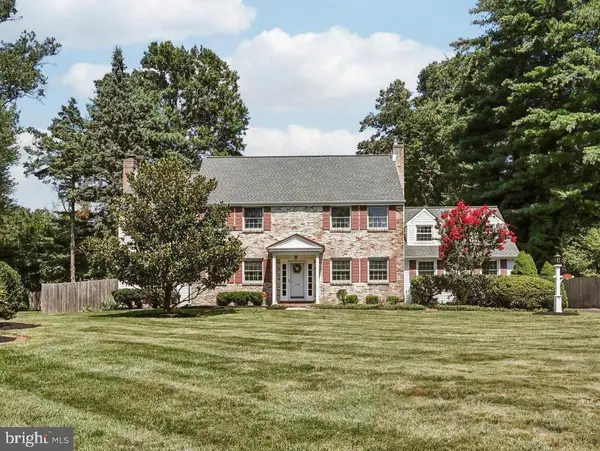 $690,000Coming Soon4 beds 3 baths
$690,000Coming Soon4 beds 3 baths1334 Moon Dr, YARDLEY, PA 19067
MLS# PABU2101828Listed by: BHHS FOX & ROACH -YARDLEY/NEWTOWN - New
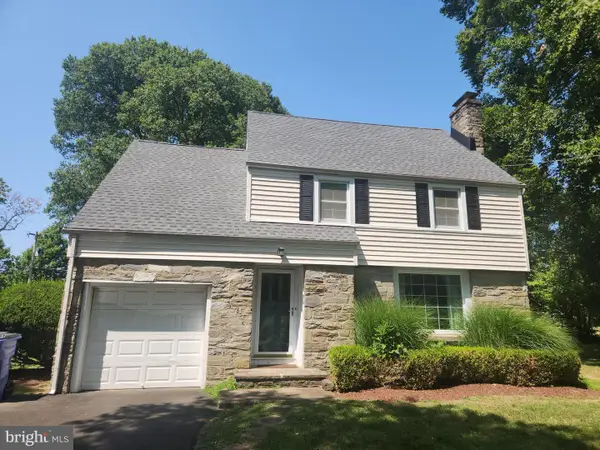 $510,000Active3 beds 2 baths1,559 sq. ft.
$510,000Active3 beds 2 baths1,559 sq. ft.61 N Homestead Dr, YARDLEY, PA 19067
MLS# PABU2102680Listed by: COLDWELL BANKER HEARTHSIDE - New
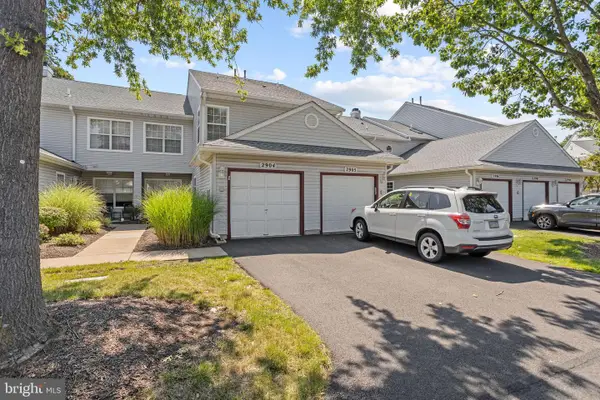 $485,000Active3 beds 3 baths1,530 sq. ft.
$485,000Active3 beds 3 baths1,530 sq. ft.2904 Sterling Rd #179, YARDLEY, PA 19067
MLS# PABU2102666Listed by: REALTY MARK ASSOCIATES
