8106 Spruce Mill Dr, YARDLEY, PA 19067
Local realty services provided by:Better Homes and Gardens Real Estate Valley Partners
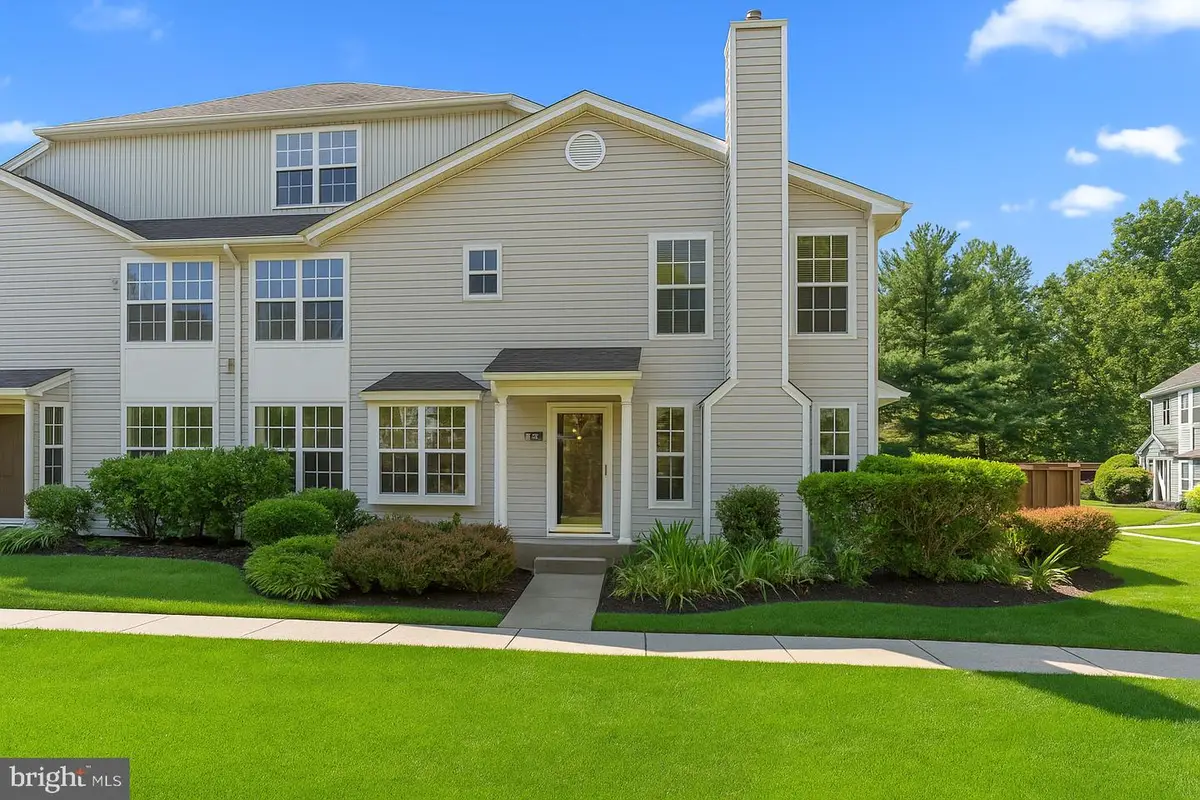
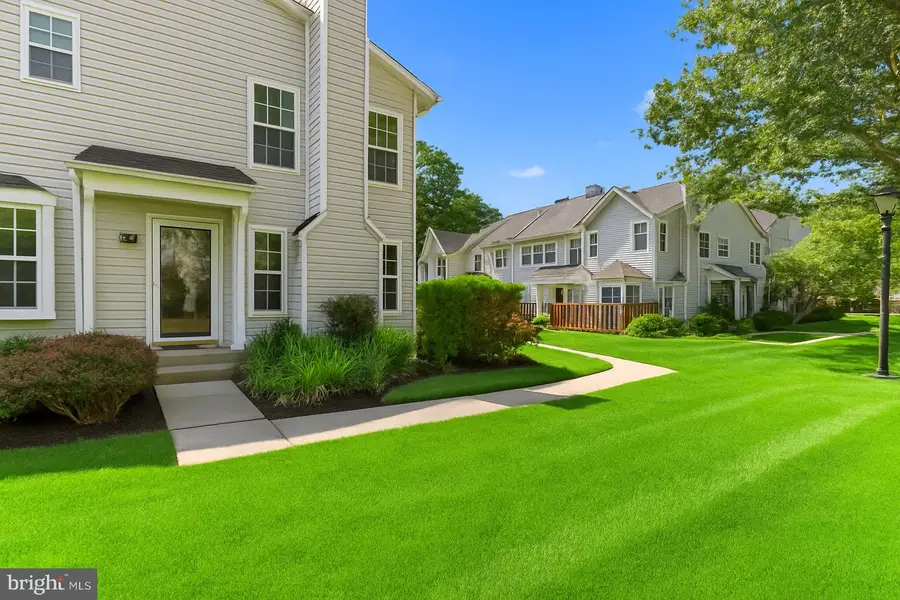
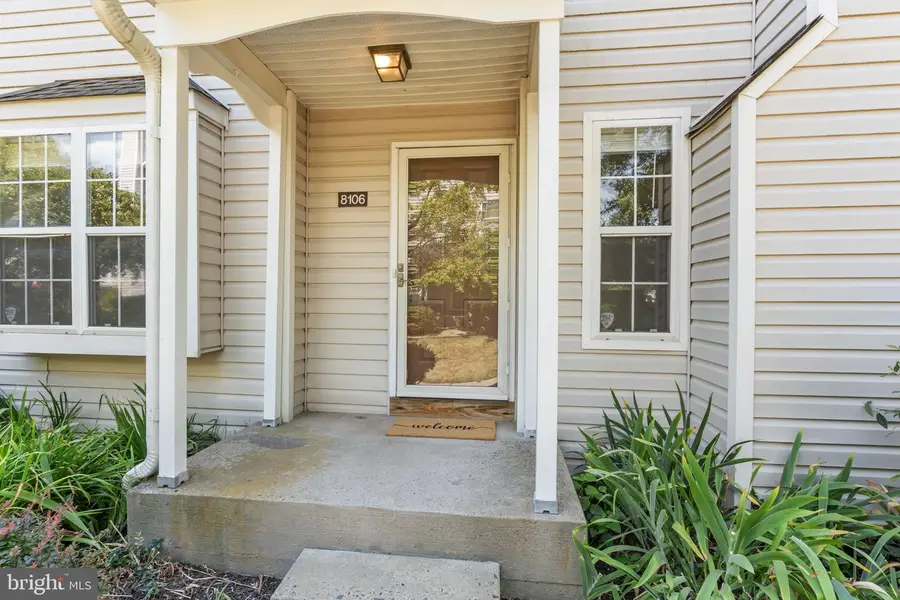
8106 Spruce Mill Dr,YARDLEY, PA 19067
$455,000
- 3 Beds
- 2 Baths
- 1,710 sq. ft.
- Townhouse
- Active
Upcoming open houses
- Sat, Aug 1601:00 pm - 03:00 pm
Listed by:heather a jackman
Office:coldwell banker hearthside
MLS#:PABU2102752
Source:BRIGHTMLS
Price summary
- Price:$455,000
- Price per sq. ft.:$266.08
- Monthly HOA dues:$221
About this home
Welcome to this pristine, freshly painted townhome in the sought-after Spruce Mill community of Makefield Glen. Step inside to a bright, inviting first floor where the spacious living room features sliding glass doors that open to a private, enclosed patio—perfect for relaxing or entertaining. The kitchen is beautifully appointed with granite countertops, stainless steel appliances, and a gas range, while a stylish powder room completes this level.
Upstairs, brand-new carpeting flows throughout. The expansive primary bedroom boasts a vaulted ceiling, two closets, and direct access to a fully renovated hall bath showcasing a marble double vanity and custom-tiled tub/shower. A second well-sized bedroom and a convenient full laundry room complete the floor.
The third-level loft, also with new carpeting, offers a large closet and open corner shelving—ideal for use as a third bedroom, home office, or creative space. The finished lower-level family room features new carpet, a built-in bar with refrigerator and wine cooler, making it the perfect entertainment hub.
Enjoy community amenities including a toddler park, tennis courts, pool, clubhouse, and close proximity to the Lower Makefield Township dog park. Additional highlights include fresh paint throughout, new HVAC (2024) and a location within the highly regarded Pennsbury School District—close to shopping, dining, trains, and major roadways.
Contact an agent
Home facts
- Year built:1993
- Listing Id #:PABU2102752
- Added:1 day(s) ago
- Updated:August 15, 2025 at 05:30 AM
Rooms and interior
- Bedrooms:3
- Total bathrooms:2
- Full bathrooms:1
- Half bathrooms:1
- Living area:1,710 sq. ft.
Heating and cooling
- Cooling:Central A/C
- Heating:Forced Air, Natural Gas
Structure and exterior
- Year built:1993
- Building area:1,710 sq. ft.
Utilities
- Water:Public
- Sewer:Public Sewer
Finances and disclosures
- Price:$455,000
- Price per sq. ft.:$266.08
- Tax amount:$6,213 (2025)
New listings near 8106 Spruce Mill Dr
- Open Sun, 1 to 3pmNew
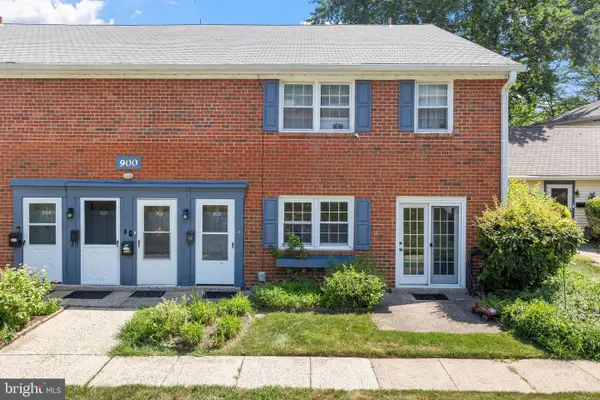 $255,000Active2 beds 2 baths1,264 sq. ft.
$255,000Active2 beds 2 baths1,264 sq. ft.909 Yardley Commons, YARDLEY, PA 19067
MLS# PABU2103020Listed by: BHHS FOX & ROACH -YARDLEY/NEWTOWN - Coming Soon
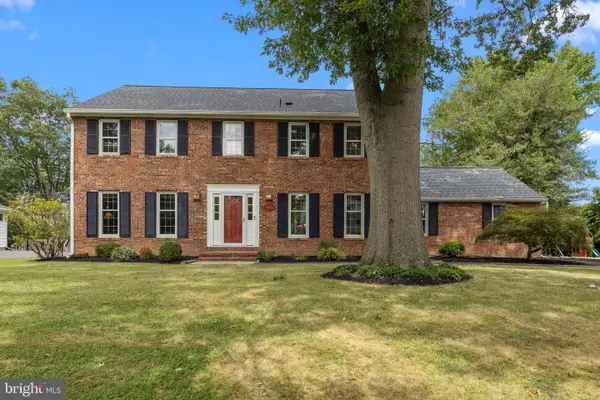 $949,000Coming Soon4 beds 3 baths
$949,000Coming Soon4 beds 3 baths1306 Moon Dr, YARDLEY, PA 19067
MLS# PABU2102812Listed by: COLDWELL BANKER HEARTHSIDE - New
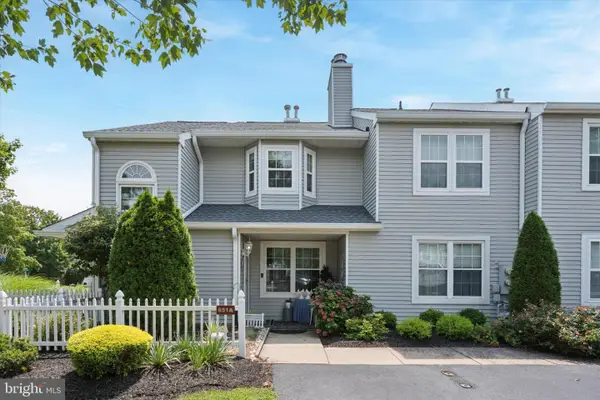 $425,000Active2 beds 2 baths1,183 sq. ft.
$425,000Active2 beds 2 baths1,183 sq. ft.651-a Rose Hollow, YARDLEY, PA 19067
MLS# PABU2102990Listed by: EXP REALTY, LLC - Open Sat, 1 to 3pmNew
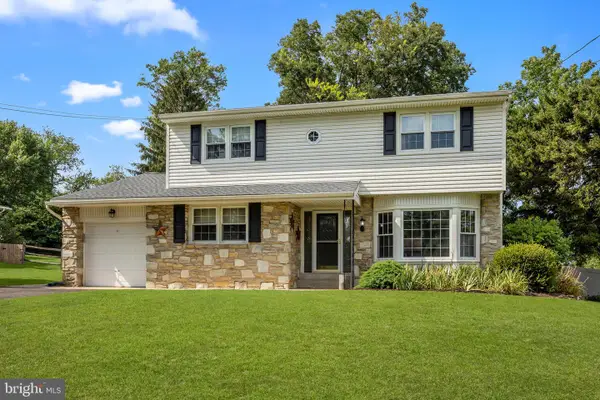 $650,000Active4 beds 3 baths2,422 sq. ft.
$650,000Active4 beds 3 baths2,422 sq. ft.12 Upton Ln, YARDLEY, PA 19067
MLS# PABU2100882Listed by: KELLER WILLIAMS REAL ESTATE-LANGHORNE - New
 $544,900Active3 beds 4 baths2,343 sq. ft.
$544,900Active3 beds 4 baths2,343 sq. ft.1605 Covington Rd, YARDLEY, PA 19067
MLS# PABU2102780Listed by: KELLER WILLIAMS REAL ESTATE -EXTON - New
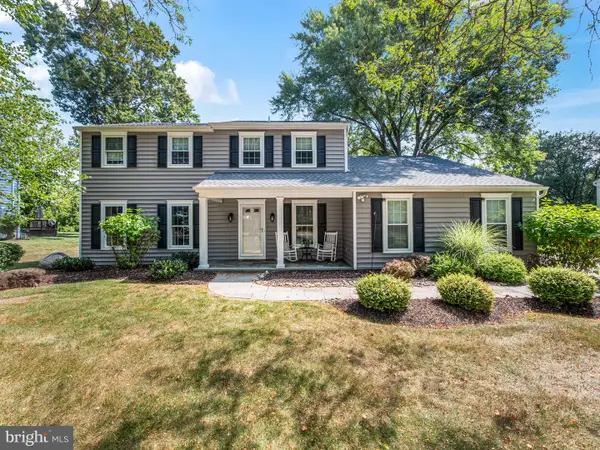 $849,000Active5 beds 3 baths2,618 sq. ft.
$849,000Active5 beds 3 baths2,618 sq. ft.1230 Dickinson Dr, YARDLEY, PA 19067
MLS# PABU2102798Listed by: BHHS FOX & ROACH -YARDLEY/NEWTOWN - Open Sun, 1 to 3pmNew
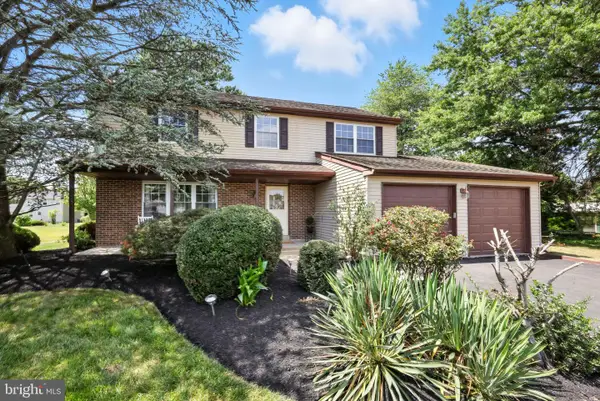 $679,900Active4 beds 3 baths2,187 sq. ft.
$679,900Active4 beds 3 baths2,187 sq. ft.1431 Scarlet Oak Rd, YARDLEY, PA 19067
MLS# PABU2102318Listed by: BHHS FOX & ROACH -YARDLEY/NEWTOWN - Coming Soon
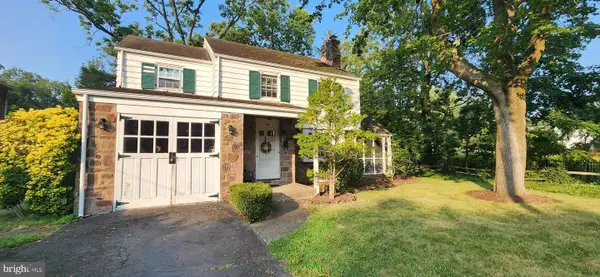 $445,000Coming Soon3 beds 2 baths
$445,000Coming Soon3 beds 2 baths140 N Main St, YARDLEY, PA 19067
MLS# PABU2102854Listed by: BHHS FOX & ROACH -YARDLEY/NEWTOWN - Open Fri, 4 to 6pmNew
 $630,000Active3 beds 3 baths2,266 sq. ft.
$630,000Active3 beds 3 baths2,266 sq. ft.210 Emerald Dr, YARDLEY, PA 19067
MLS# PABU2102750Listed by: KELLER WILLIAMS REAL ESTATE-LANGHORNE
