1938 Essex Farms Drive, Charleston, SC 29414
Local realty services provided by:Better Homes and Gardens Real Estate Medley
Listed by:elyssa st.pierre
Office:southeastern
MLS#:25024592
Source:SC_CTAR
1938 Essex Farms Drive,Charleston, SC 29414
$849,000
- 4 Beds
- 4 Baths
- 2,804 sq. ft.
- Single family
- Active
Price summary
- Price:$849,000
- Price per sq. ft.:$302.78
About this home
An extremely rare opportunity awaits with this marsh-front Lowcountry home on an oversized, private lot bordered by a wooded hoa area for unmatched privacy and sweeping sunrise-to-sunset views. From the moment you arrive, you will notice the professionally designed landscaping with lighting. The ambience is undeniable--two glowing gas lanterns frame the Charleston-style double front porches and invite you into a home designed for elegance and comfort. Inside, the formal dining room is filled with natural light from large bay windows. The wainscoting, trey ceiling and plantation shutters set the tone and flowing seamlessly into the living area where an antique mirrored wall with custom wainscoting makes a striking statement.The gourmet kitchen is a showpiece with custom cabinetry,quartz countertops, KitchenAid appliances, and a stainless steel hood vent, opening into a spacious living room with natural gas fireplace. Just beyond, the sunroom and additional banquet seating area and screened porch overlook the serene marsh creating the ultimate indoor/outdoor lifestyle. The backyard is an entertainer's dream, featuring a fully built-in outdoor kitchen with natural gas grill, refrigerator, and sink, pergola-covered dining space, and a hot tuball with views of the water and the privacy of ample yard space and conservation land next door.
The primary suite is conveniently located on the main floor with spacious bedroom and trey ceiling, a spa-inspired bath, and large walk-in closet with custom closet system. Upstairs, an oversized loft which can be used rec room or converted into a 5th bedroom, This opens to a second-story porch. You will also find the laundry room complete with cabinetry, and three spacious guest bedrooms and two full baths. A drive-under enclosed garage with decorative epoxy flooring provides parking for two to three cars plus abundant storage including custom cabinet built in storage and bench.
Set within Carolina Bay, one of West Ashley's most sought-after communities, residents enjoy resort-style amenities including multiple pools, parks, playgrounds, trails, kayaking, outdoor entertaining areas, and moreall just minutes to historic Charleston and the area's best beaches.
Don't miss this rare marsh-front offering with space, privacy, and stunning Lowcountry viewsschedule your private showing today!
Contact an agent
Home facts
- Year built:2018
- Listing ID #:25024592
- Added:1 day(s) ago
- Updated:September 08, 2025 at 08:04 PM
Rooms and interior
- Bedrooms:4
- Total bathrooms:4
- Full bathrooms:3
- Half bathrooms:1
- Living area:2,804 sq. ft.
Heating and cooling
- Cooling:Central Air
- Heating:Heat Pump
Structure and exterior
- Year built:2018
- Building area:2,804 sq. ft.
- Lot area:0.25 Acres
Schools
- High school:West Ashley
- Middle school:St. Andrews
- Elementary school:Oakland
Utilities
- Water:Public
- Sewer:Public Sewer
Finances and disclosures
- Price:$849,000
- Price per sq. ft.:$302.78
New listings near 1938 Essex Farms Drive
- New
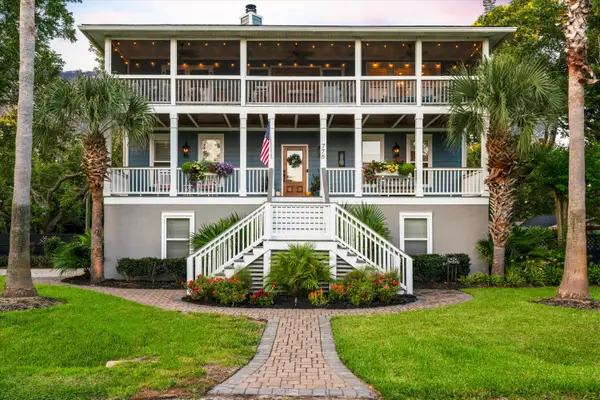 $1,099,000Active4 beds 4 baths2,763 sq. ft.
$1,099,000Active4 beds 4 baths2,763 sq. ft.776 Grimsley Drive, Charleston, SC 29412
MLS# 25024603Listed by: KELLER WILLIAMS REALTY CHARLESTON - New
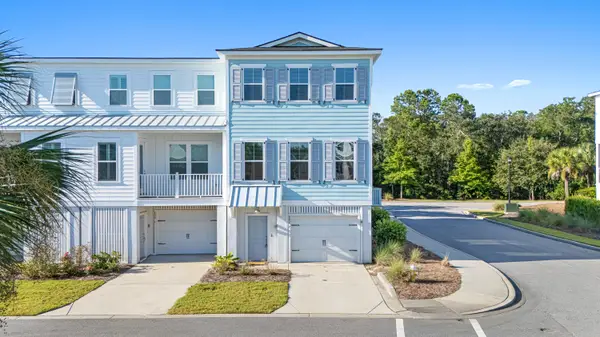 $615,000Active3 beds 3 baths1,956 sq. ft.
$615,000Active3 beds 3 baths1,956 sq. ft.802 Kings Oak Court #7, Charleston, SC 29492
MLS# 25024607Listed by: WEICHERT REALTORS LIFESTYLE - New
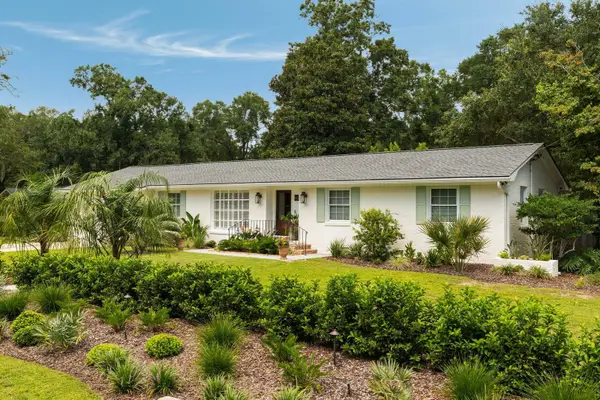 $895,000Active3 beds 2 baths1,685 sq. ft.
$895,000Active3 beds 2 baths1,685 sq. ft.832 Robert E Lee Boulevard, Charleston, SC 29412
MLS# 25024596Listed by: ISAVE REALTY - New
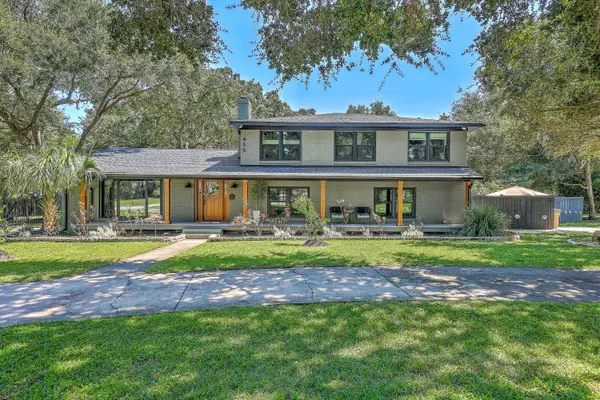 $1,600,000Active5 beds 4 baths3,910 sq. ft.
$1,600,000Active5 beds 4 baths3,910 sq. ft.455 Trapier Drive, Charleston, SC 29412
MLS# 25024589Listed by: KELLER WILLIAMS REALTY CHARLESTON - New
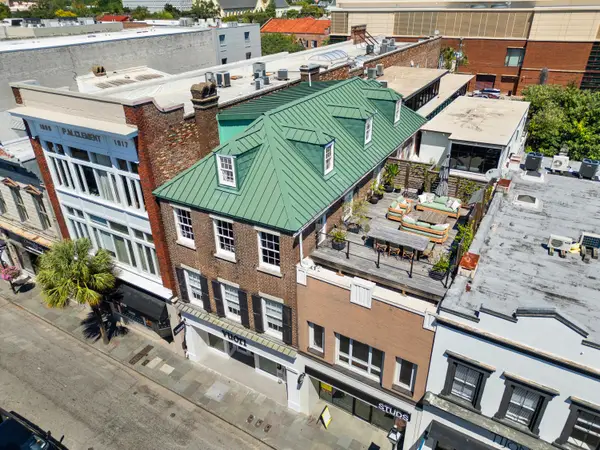 $1,195,000Active2 beds 2 baths1,200 sq. ft.
$1,195,000Active2 beds 2 baths1,200 sq. ft.348 King Street #L, Charleston, SC 29401
MLS# 25024563Listed by: THE EXCHANGE COMPANY, LLC - New
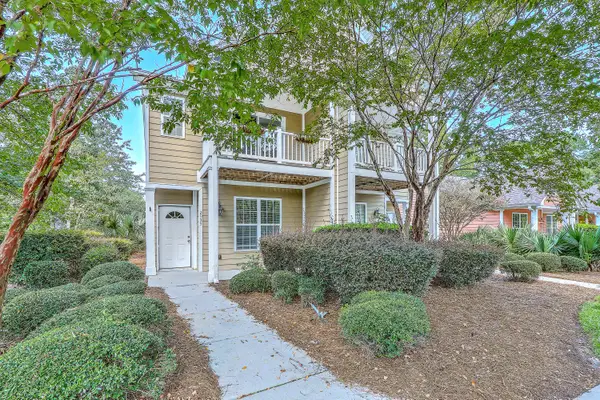 $435,000Active2 beds 3 baths1,509 sq. ft.
$435,000Active2 beds 3 baths1,509 sq. ft.2935 Sweetleaf Lane, Johns Island, SC 29455
MLS# 25024555Listed by: BRAND NAME REAL ESTATE - New
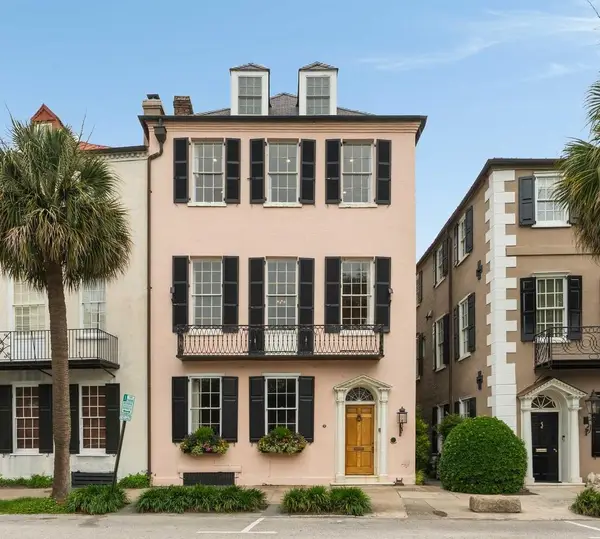 $9,375,000Active5 beds 6 baths7,343 sq. ft.
$9,375,000Active5 beds 6 baths7,343 sq. ft.55 E Bay Street, Charleston, SC 29401
MLS# 25024554Listed by: THE BOULEVARD COMPANY - New
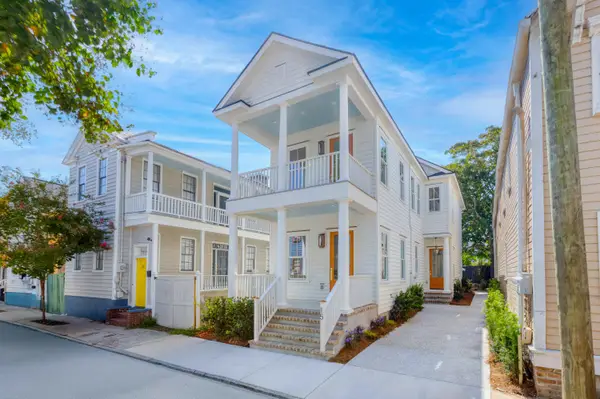 $1,199,000Active3 beds 3 baths1,850 sq. ft.
$1,199,000Active3 beds 3 baths1,850 sq. ft.15 Hampden Court, Charleston, SC 29403
MLS# 25024548Listed by: CHAMBERLAIN CHESNUT REAL ESTATE - New
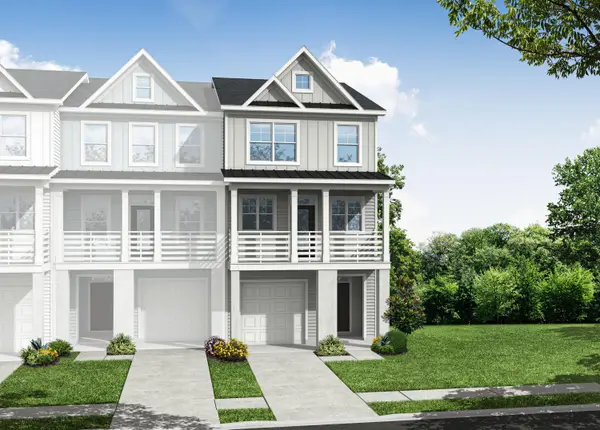 $579,990Active3 beds 4 baths1,906 sq. ft.
$579,990Active3 beds 4 baths1,906 sq. ft.341 Laurens View Lane, Charleston, SC 29492
MLS# 25024536Listed by: EASTWOOD HOMES
