455 Trapier Drive, Charleston, SC 29412
Local realty services provided by:Better Homes and Gardens Real Estate Medley
Listed by:dave friedman
Office:keller williams realty charleston
MLS#:25024589
Source:SC_CTAR
455 Trapier Drive,Charleston, SC 29412
$1,600,000
- 5 Beds
- 4 Baths
- 3,910 sq. ft.
- Single family
- Active
Price summary
- Price:$1,600,000
- Price per sq. ft.:$409.21
About this home
Welcome to this exceptional 5-bedroom, 4-bathroom home in the highly desirable Fort Johnson Estates, where thoughtful design meets modern luxury. Located on the Charleston Harbor and only a 15-minute drive to Folly Beach, this one-of-a-kind property offers stunning indoor and outdoor living spaces, extensive upgrades, and a separate guest house--perfect for multigenerational living or hosting guests.From the moment you arrive, you'll be captivated by the home's incredible curb appeal. A beautiful brick paver driveway, added in 2024, leads you to a spacious full front porch framed by mature oak trees. Sleek black windows and a striking new front door, both installed in 2025, pair perfectly with the modern black gutters (2024) to give the home a polished, updated look.Inside, you're welcomed into an expansive open-concept living space that effortlessly combines the living room, dining area, and kitchen. A wood ceiling feature adds warmth and character, making the space feel cozy yet elegant. The living room is filled with natural light and anchored by a stunning built-in entertainment center. The kitchen is truly the heart of the home, featuring floor-to-ceiling cabinetry, ample counter space, a large island with seating, a built-in double oven, and thoughtful finishes throughoutideal for cooking, entertaining, or casual family meals.
Downstairs, a flexible bonus room with a beautiful brick fireplace, built-in sink, and ice maker is currently used as a home gym but could easily function as a second living area or den. This level also includes a spacious guest bedroom, a full bath with floor-to-ceiling designer tile, an updated vanity, and a gorgeous walk-in shower with a glass enclosure. The home office is fully outfitted with custom built-ins and room for two workspaces, offering a quiet retreat for remote work or study. A bright sunroom and newly installed tile throughout the entire lower level complete the space.
Upstairs, the primary suite is a true sanctuary, offering generous space, a large walk-in closet with custom shelving, and a spa-inspired bathroom. The ensuite features a luxurious walk-in tile shower with glass doors, a dual vanity set against a fluted wall accent, and high-end finishes that make everyday routines feel indulgent. The additional bedrooms are equally spacious, and one of the children's rooms features custom built-in bunk beds with storage and a fully customized closet system. All bedrooms have access to a well-appointed full bathroom, making the home functional and comfortable for families of all sizes.
The detached guest house mirrors the design sensibility of the main home, with an open-concept layout, a fully equipped kitchen set against a striking tile feature wall with floating shelves, a large island with seating, and stainless steel appliances. Guests will enjoy their own private garden patio, creating a peaceful, self-contained retreat.
The backyard is nothing short of a showstopper. At the center is a large in-ground, all-season pool complete with a heater and chiller for year-round enjoyment. A saltwater hot tub adds a spa-like touch, while the spacious open deck off the main home provides plenty of room for dining, lounging, or entertaining. Beyond the pool, you'll find a custom-built treehouse, putting green, a separate turf yard with a custom dog house, and a fully designed garden space with a large, enclosed hen yardperfect for sustainable living. Additional upgrades include a whole-house generator and a whole-house water filtration system, offering peace of mind and long-term comfort. Adding a touch of local charm, the murals on the guest house and fence were done by local artist, Kate Barattini, who has done multiple murals throughout Folly Beach, James Island, and Downtown Charleston.
This property is truly one of a kindcombining luxury, functionality, and charm in one of James Island's most beloved neighborhoods. With proximity to downtown Charleston, Folly Beach, and top-rated schools, this home is the perfect blend of convenience and coastal living. Schedule your private tour today and experience the unmatched lifestyle this estate has to offer.
Home is listed below appraised value. Have had a home inspection done and have already made repairs. Use preferred lender to buy this home and receive an incentive towards your closing costs!
Contact an agent
Home facts
- Year built:1961
- Listing ID #:25024589
- Added:1 day(s) ago
- Updated:September 08, 2025 at 08:04 PM
Rooms and interior
- Bedrooms:5
- Total bathrooms:4
- Full bathrooms:4
- Living area:3,910 sq. ft.
Heating and cooling
- Cooling:Central Air
- Heating:Heat Pump
Structure and exterior
- Year built:1961
- Building area:3,910 sq. ft.
- Lot area:0.63 Acres
Schools
- High school:James Island Charter
- Middle school:Camp Road
- Elementary school:Stiles Point
Utilities
- Water:Public, Well
- Sewer:Public Sewer
Finances and disclosures
- Price:$1,600,000
- Price per sq. ft.:$409.21
New listings near 455 Trapier Drive
- New
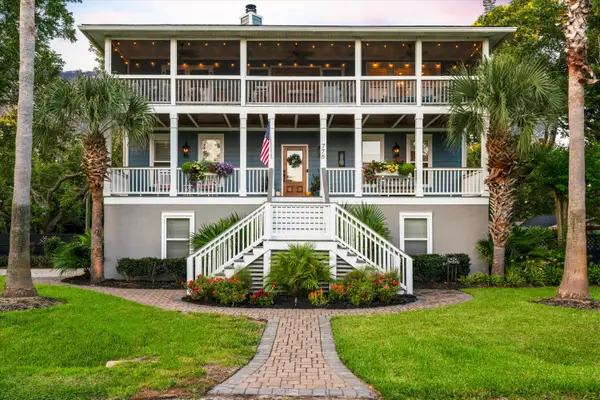 $1,099,000Active4 beds 4 baths2,763 sq. ft.
$1,099,000Active4 beds 4 baths2,763 sq. ft.776 Grimsley Drive, Charleston, SC 29412
MLS# 25024603Listed by: KELLER WILLIAMS REALTY CHARLESTON - New
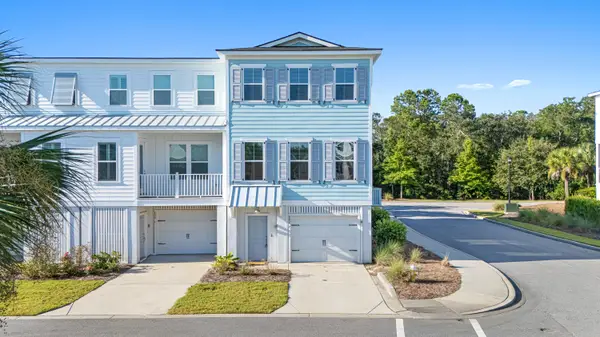 $615,000Active3 beds 3 baths1,956 sq. ft.
$615,000Active3 beds 3 baths1,956 sq. ft.802 Kings Oak Court #7, Charleston, SC 29492
MLS# 25024607Listed by: WEICHERT REALTORS LIFESTYLE - New
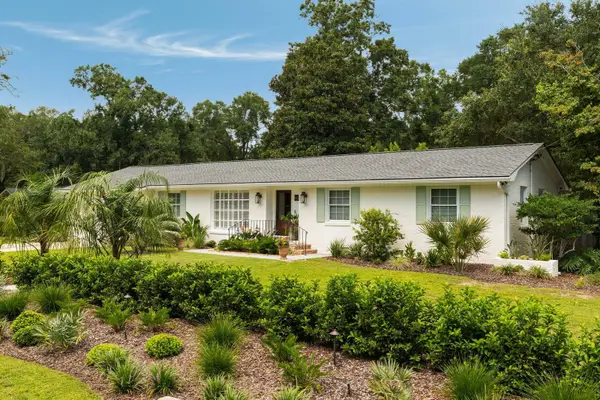 $895,000Active3 beds 2 baths1,685 sq. ft.
$895,000Active3 beds 2 baths1,685 sq. ft.832 Robert E Lee Boulevard, Charleston, SC 29412
MLS# 25024596Listed by: ISAVE REALTY - New
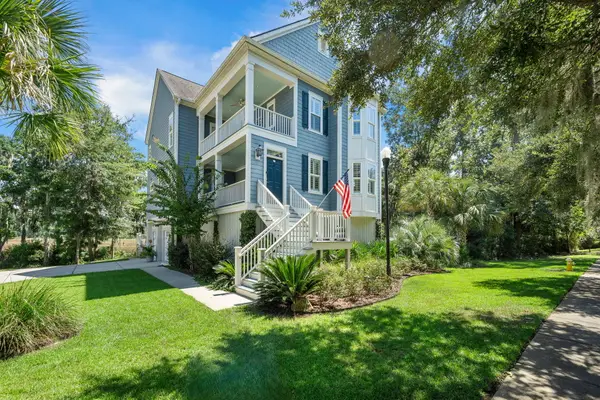 $849,000Active4 beds 4 baths2,804 sq. ft.
$849,000Active4 beds 4 baths2,804 sq. ft.1938 Essex Farms Drive, Charleston, SC 29414
MLS# 25024592Listed by: SOUTHEASTERN - New
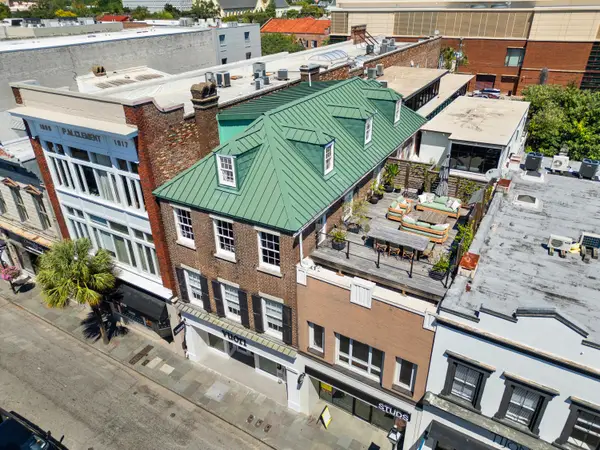 $1,195,000Active2 beds 2 baths1,200 sq. ft.
$1,195,000Active2 beds 2 baths1,200 sq. ft.348 King Street #L, Charleston, SC 29401
MLS# 25024563Listed by: THE EXCHANGE COMPANY, LLC - New
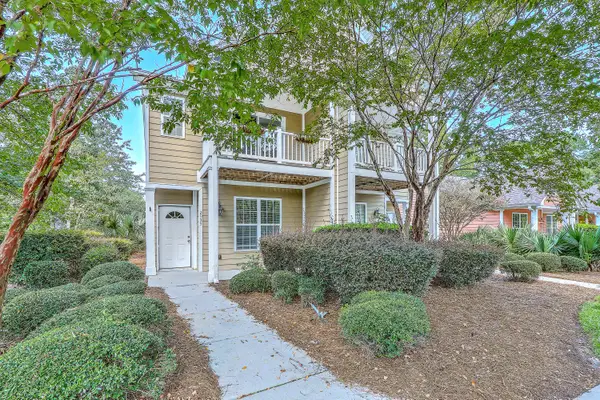 $435,000Active2 beds 3 baths1,509 sq. ft.
$435,000Active2 beds 3 baths1,509 sq. ft.2935 Sweetleaf Lane, Johns Island, SC 29455
MLS# 25024555Listed by: BRAND NAME REAL ESTATE - New
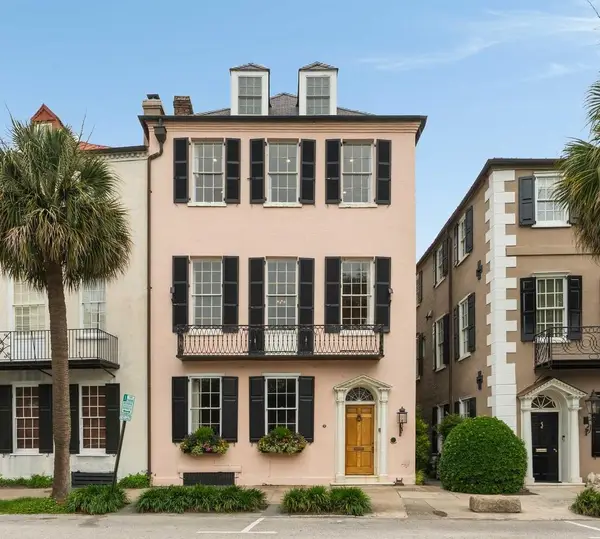 $9,375,000Active5 beds 6 baths7,343 sq. ft.
$9,375,000Active5 beds 6 baths7,343 sq. ft.55 E Bay Street, Charleston, SC 29401
MLS# 25024554Listed by: THE BOULEVARD COMPANY - New
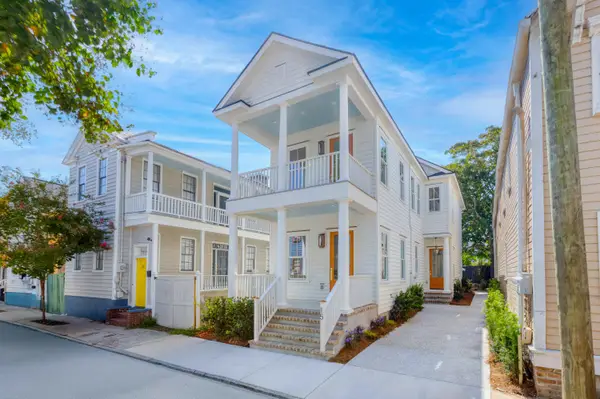 $1,199,000Active3 beds 3 baths1,850 sq. ft.
$1,199,000Active3 beds 3 baths1,850 sq. ft.15 Hampden Court, Charleston, SC 29403
MLS# 25024548Listed by: CHAMBERLAIN CHESNUT REAL ESTATE - New
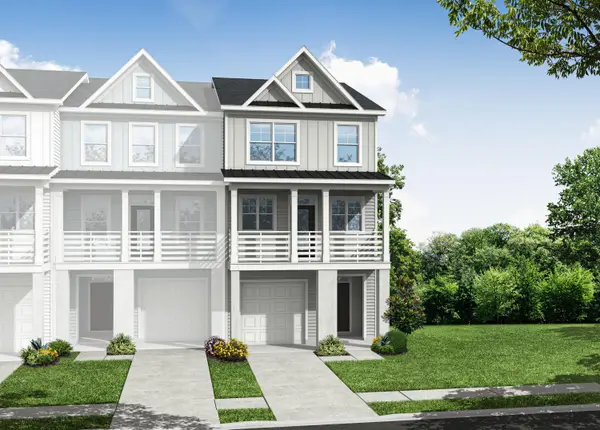 $579,990Active3 beds 4 baths1,906 sq. ft.
$579,990Active3 beds 4 baths1,906 sq. ft.341 Laurens View Lane, Charleston, SC 29492
MLS# 25024536Listed by: EASTWOOD HOMES
