776 Grimsley Drive, Charleston, SC 29412
Local realty services provided by:Better Homes and Gardens Real Estate Medley
Listed by:brian beatty
Office:keller williams realty charleston
MLS#:25024603
Source:SC_CTAR
776 Grimsley Drive,Charleston, SC 29412
$1,099,000
- 4 Beds
- 4 Baths
- 2,763 sq. ft.
- Single family
- Active
Price summary
- Price:$1,099,000
- Price per sq. ft.:$397.76
About this home
PARADISE FOUND! This beautiful Southern-style home in Lighthouse Point combines timeless curb appeal with modern upgrades and a thoughtful reverse floor plan. With 4 bedrooms and 3.5 bathrooms, including dual primary suites, this 2,763 sq ft residence is perfectly designed for both everyday living and entertaining.The reverse floor plan maximizes views and natural light, placing the main living areas upstairs so you can fully enjoy the expansive water vistas from the screened porch, French doors, and large windows. Sunrises, sunsets, and even dolphin sightings can be appreciated from the comfort of your home.Inside, high ceilings and custom plantation shutters create an airy, elegant feel. The kitchen, completely renovated in 2022, showcases quartz countertops, customcabinetry, a walkaround island, stainless steel appliances, and designer lighting. Rich Brazilian Cherry hardwood floors, refinished in 2022, flow throughout the home. A dual-sided fireplace provides cozy ambiance to both the living area and one of the primary suites.
Outdoor spaces include a large fenced backyard with room for a pool, a patio for grilling, a fire pit with seating, and screened porches on both levels for year-round enjoyment. The oversized garage accommodates multiple vehicles plus storage for a golf cart, bicycles, or boat.
Nestled on a quiet cul-de-sac with water access just down the street, this welcoming community is known for its friendly neighbors and walkable charm. Located minutes from downtown Charleston and Folly Beach, and zoned to highly regarded James Island schools, this property offers the perfect blend of comfort, function, and Lowcountry lifestyle.
Contact an agent
Home facts
- Year built:2003
- Listing ID #:25024603
- Added:1 day(s) ago
- Updated:September 08, 2025 at 10:21 PM
Rooms and interior
- Bedrooms:4
- Total bathrooms:4
- Full bathrooms:3
- Half bathrooms:1
- Living area:2,763 sq. ft.
Heating and cooling
- Cooling:Central Air
- Heating:Forced Air
Structure and exterior
- Year built:2003
- Building area:2,763 sq. ft.
- Lot area:0.3 Acres
Schools
- High school:James Island Charter
- Middle school:Camp Road
- Elementary school:Stiles Point
Utilities
- Water:Public
- Sewer:Public Sewer, Septic Tank
Finances and disclosures
- Price:$1,099,000
- Price per sq. ft.:$397.76
New listings near 776 Grimsley Drive
- New
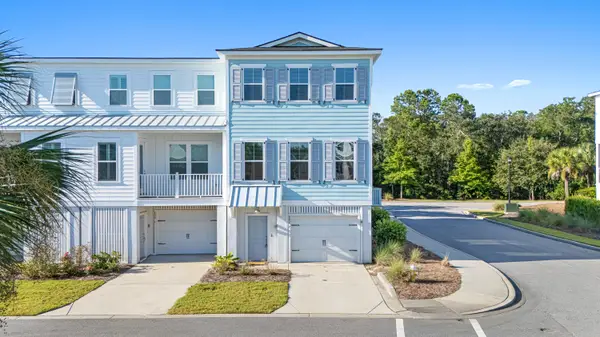 $615,000Active3 beds 3 baths1,956 sq. ft.
$615,000Active3 beds 3 baths1,956 sq. ft.802 Kings Oak Court #7, Charleston, SC 29492
MLS# 25024607Listed by: WEICHERT REALTORS LIFESTYLE - New
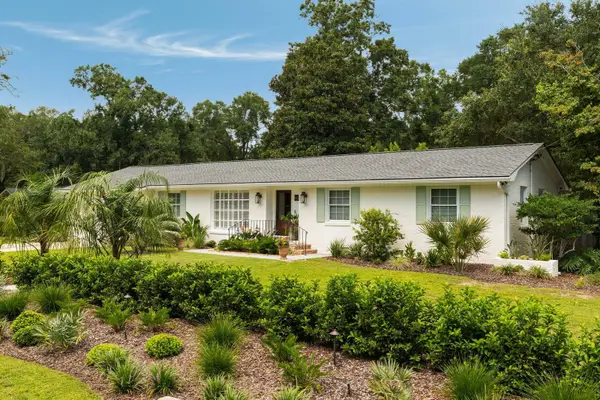 $895,000Active3 beds 2 baths1,685 sq. ft.
$895,000Active3 beds 2 baths1,685 sq. ft.832 Robert E Lee Boulevard, Charleston, SC 29412
MLS# 25024596Listed by: ISAVE REALTY - New
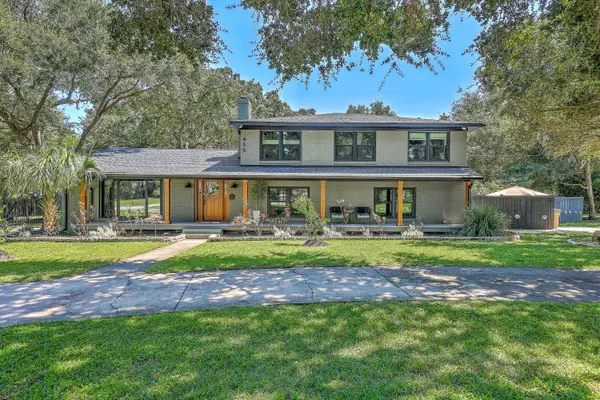 $1,600,000Active5 beds 4 baths3,910 sq. ft.
$1,600,000Active5 beds 4 baths3,910 sq. ft.455 Trapier Drive, Charleston, SC 29412
MLS# 25024589Listed by: KELLER WILLIAMS REALTY CHARLESTON - New
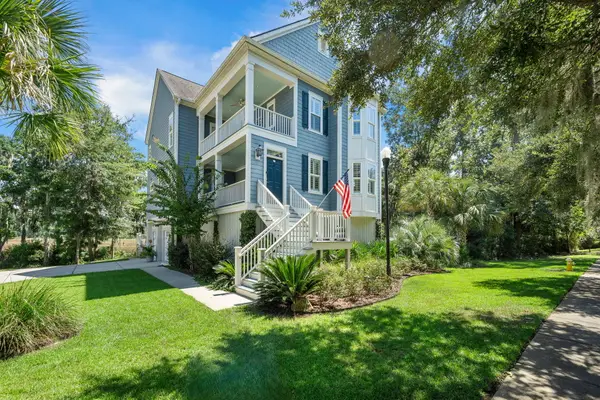 $849,000Active4 beds 4 baths2,804 sq. ft.
$849,000Active4 beds 4 baths2,804 sq. ft.1938 Essex Farms Drive, Charleston, SC 29414
MLS# 25024592Listed by: SOUTHEASTERN - New
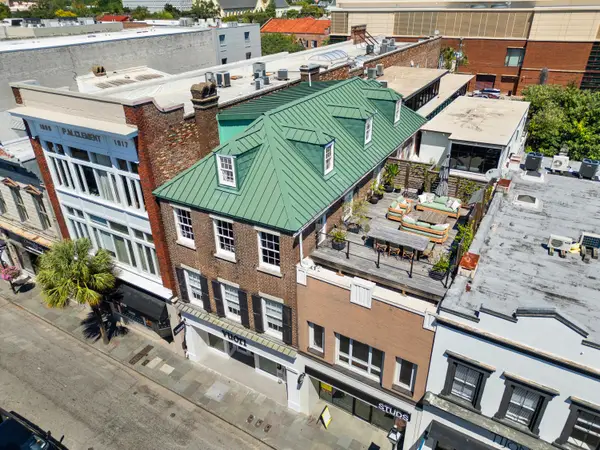 $1,195,000Active2 beds 2 baths1,200 sq. ft.
$1,195,000Active2 beds 2 baths1,200 sq. ft.348 King Street #L, Charleston, SC 29401
MLS# 25024563Listed by: THE EXCHANGE COMPANY, LLC - New
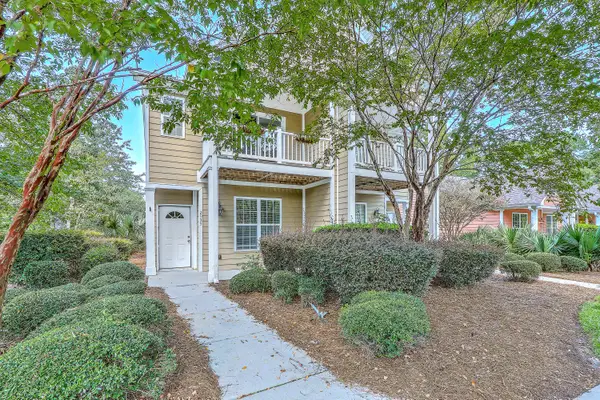 $435,000Active2 beds 3 baths1,509 sq. ft.
$435,000Active2 beds 3 baths1,509 sq. ft.2935 Sweetleaf Lane, Johns Island, SC 29455
MLS# 25024555Listed by: BRAND NAME REAL ESTATE - New
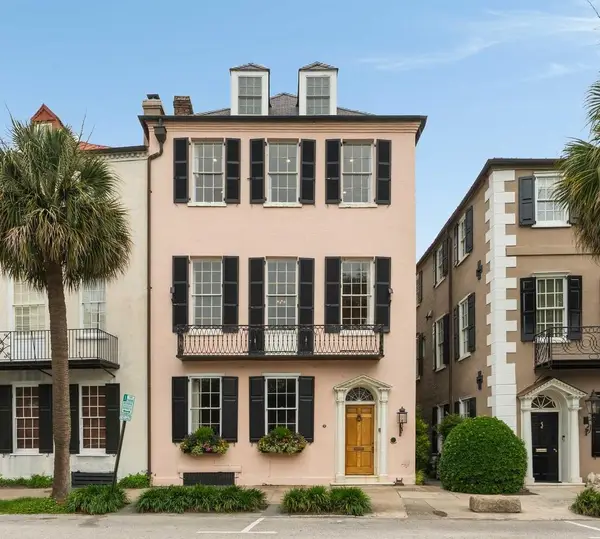 $9,375,000Active5 beds 6 baths7,343 sq. ft.
$9,375,000Active5 beds 6 baths7,343 sq. ft.55 E Bay Street, Charleston, SC 29401
MLS# 25024554Listed by: THE BOULEVARD COMPANY - New
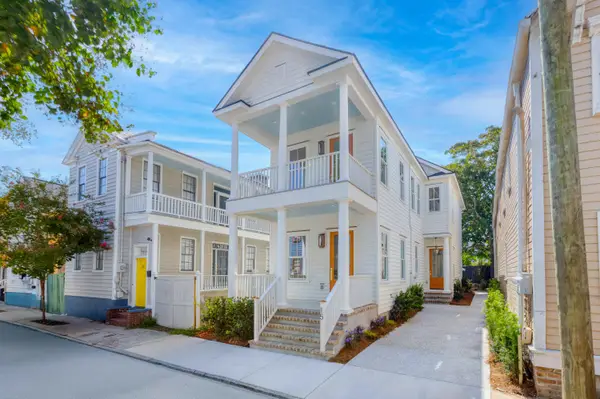 $1,199,000Active3 beds 3 baths1,850 sq. ft.
$1,199,000Active3 beds 3 baths1,850 sq. ft.15 Hampden Court, Charleston, SC 29403
MLS# 25024548Listed by: CHAMBERLAIN CHESNUT REAL ESTATE - New
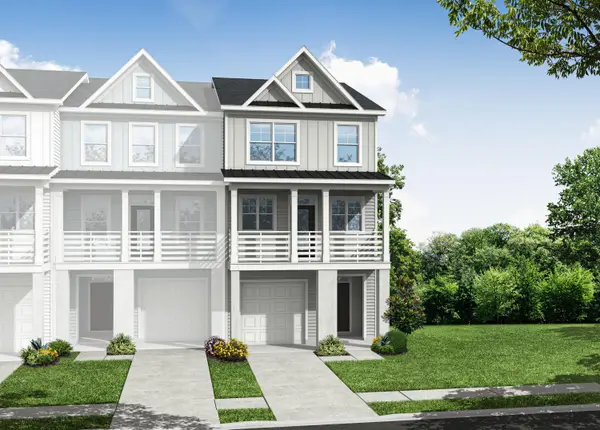 $579,990Active3 beds 4 baths1,906 sq. ft.
$579,990Active3 beds 4 baths1,906 sq. ft.341 Laurens View Lane, Charleston, SC 29492
MLS# 25024536Listed by: EASTWOOD HOMES
