613 Ravens Wood Road, Summerville, SC 29486
Local realty services provided by:Better Homes and Gardens Real Estate Palmetto
Listed by:jenn gallagher
Office:coldwell banker realty
MLS#:25018212
Source:SC_CTAR
Price summary
- Price:$375,000
- Price per sq. ft.:$130.57
About this home
Room for all and room in your budget! Aggressively priced, this 6 bd, 3.5 ba is well suited to today's lifestyle, with one full suite on the main floor, perfect for multi-generational living, work from home, home-school, guests, rental property, etc...Expanded driveway, screened porch and fenced yard all well suited for a home that can accomodate this many bedrooms.In recent years all appliances have been replaced as well as the roof, siding on sun facing side of home, carpet and a new irrigation system installed. Living areas have LVP flooring. Corner gas log fireplace in main living space perfect for large TV display above. Kitchen boasts, double oven range, granite, island and pantry.Storage galore with loft added to two car garage and deep walk-in closets in each bedroom.The Felder Creek Subdivision is a quick commute right off I-26 to Volvo, Mercedes-Benz, Trident Hospital and many other local and regional employers. With a very low HOA fee and assumable 2.75% loan rate this is an ideal property to stretch your dollar
Contact an agent
Home facts
- Year built:2013
- Listing ID #:25018212
- Added:101 day(s) ago
- Updated:October 09, 2025 at 02:32 PM
Rooms and interior
- Bedrooms:6
- Total bathrooms:4
- Full bathrooms:3
- Half bathrooms:1
- Living area:2,872 sq. ft.
Heating and cooling
- Cooling:Central Air
- Heating:Heat Pump
Structure and exterior
- Year built:2013
- Building area:2,872 sq. ft.
- Lot area:0.17 Acres
Schools
- High school:Cane Bay High School
- Middle school:Cane Bay
- Elementary school:Nexton Elementary
Utilities
- Water:Public
- Sewer:Public Sewer
Finances and disclosures
- Price:$375,000
- Price per sq. ft.:$130.57
New listings near 613 Ravens Wood Road
- New
 $299,950Active3 beds 3 baths1,652 sq. ft.
$299,950Active3 beds 3 baths1,652 sq. ft.1226 Wild Goose Trail, Summerville, SC 29483
MLS# 25027677Listed by: REDFIN CORPORATION - New
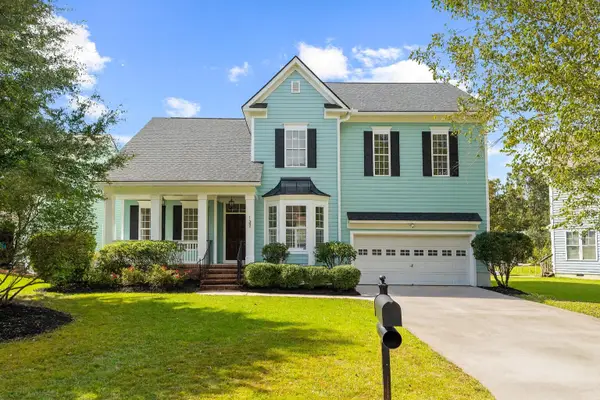 $495,000Active5 beds 3 baths3,046 sq. ft.
$495,000Active5 beds 3 baths3,046 sq. ft.127 Marshside Drive, Summerville, SC 29485
MLS# 25027667Listed by: REALTY ONE GROUP COASTAL - Open Sun, 11am to 2pmNew
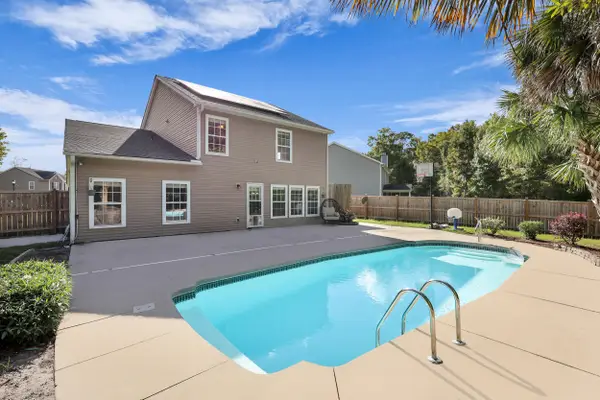 $439,000Active4 beds 3 baths2,590 sq. ft.
$439,000Active4 beds 3 baths2,590 sq. ft.5100 Torrey Lane, Summerville, SC 29485
MLS# 25027666Listed by: JPAR MAGNOLIA GROUP - New
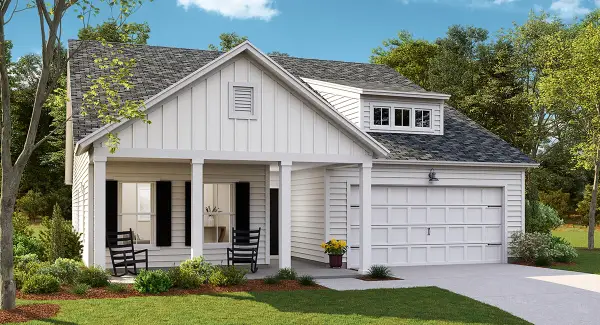 $401,690Active4 beds 3 baths2,425 sq. ft.
$401,690Active4 beds 3 baths2,425 sq. ft.324 Barnwood Lane, Summerville, SC 29485
MLS# 25027659Listed by: LENNAR SALES CORP. - New
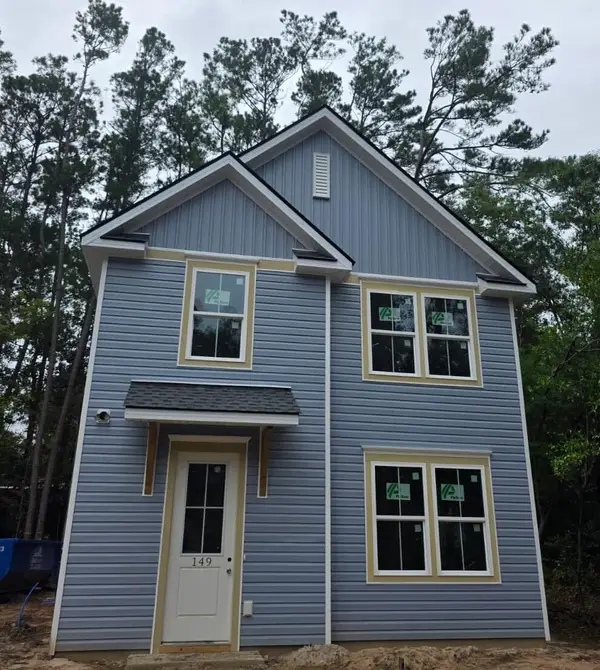 $375,000Active3 beds 3 baths1,600 sq. ft.
$375,000Active3 beds 3 baths1,600 sq. ft.149 Limehouse Drive, Summerville, SC 29485
MLS# 25027638Listed by: THE BOULEVARD COMPANY - New
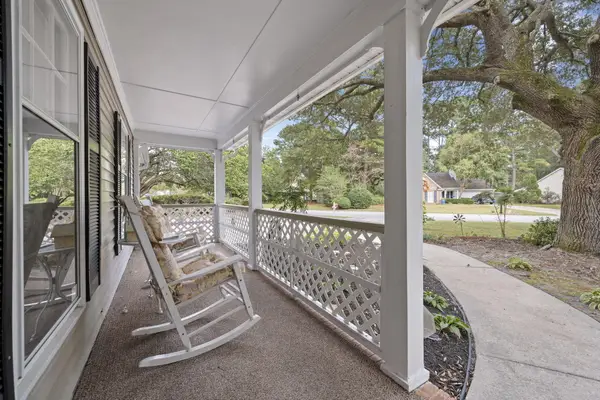 $317,000Active3 beds 2 baths1,549 sq. ft.
$317,000Active3 beds 2 baths1,549 sq. ft.101 Alwyn Boulevard, Summerville, SC 29485
MLS# 25027639Listed by: REALTY ONE GROUP COASTAL - New
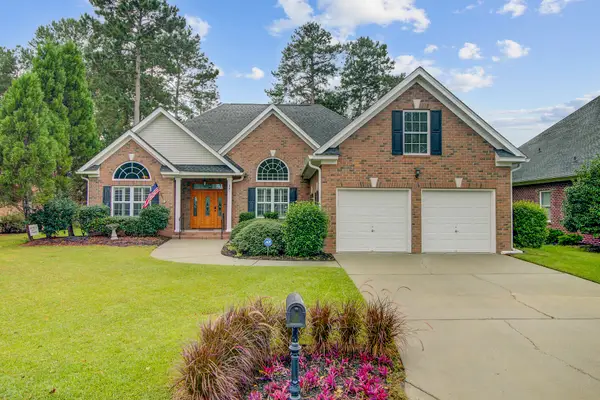 $530,000Active4 beds 3 baths2,350 sq. ft.
$530,000Active4 beds 3 baths2,350 sq. ft.301 Renau Boulevard, Summerville, SC 29483
MLS# 25027626Listed by: KELLER WILLIAMS REALTY CHARLESTON - Open Sun, 1 to 3pmNew
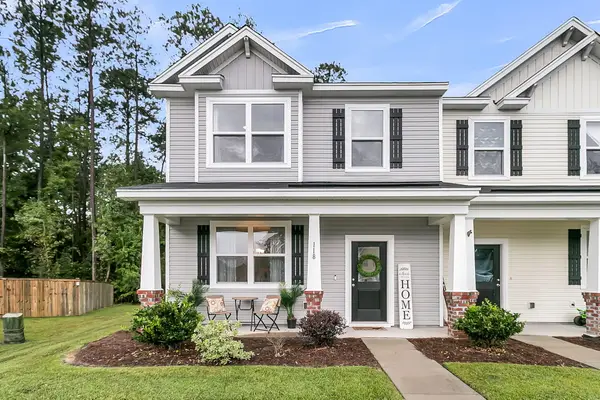 $285,000Active3 beds 3 baths1,624 sq. ft.
$285,000Active3 beds 3 baths1,624 sq. ft.118 Spencer Circle, Summerville, SC 29485
MLS# 25027632Listed by: EARTHWAY REAL ESTATE - New
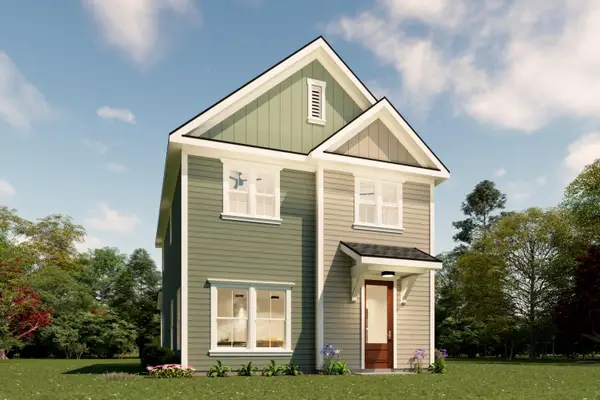 $375,000Active3 beds 3 baths1,600 sq. ft.
$375,000Active3 beds 3 baths1,600 sq. ft.147 Limehouse Drive, Summerville, SC 29485
MLS# 25027633Listed by: THE BOULEVARD COMPANY - Open Sat, 2 to 4pmNew
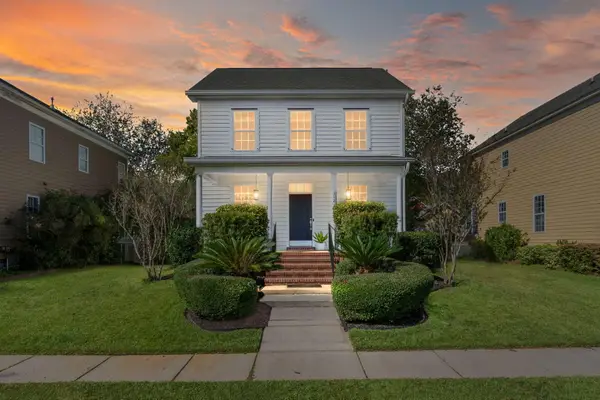 $382,500Active3 beds 3 baths1,569 sq. ft.
$382,500Active3 beds 3 baths1,569 sq. ft.312 Hydrangea Street, Summerville, SC 29483
MLS# 25027612Listed by: COLDWELL BANKER REALTY
