689 Ladywood Drive, Summerville, SC 29486
Local realty services provided by:Better Homes and Gardens Real Estate Medley
Listed by:andrea ulmer
Office:coldwell banker realty
MLS#:25027469
Source:SC_CTAR
689 Ladywood Drive,Summerville, SC 29486
$415,000
- 5 Beds
- 3 Baths
- 2,409 sq. ft.
- Single family
- Active
Price summary
- Price:$415,000
- Price per sq. ft.:$172.27
About this home
Welcome to 689 Ladywood Drive, a stunning 5BR, 3BA home in Pine Hills in Cane Bay. Popular Robie floor plan offers an open-concept first floor with a guest suite--perfect for today's family. Designer kitchen features maple cabinets, stainless steel appliances, gas stove,& low-maintenance LVP flooring throughout the main level. Upstairs, the owner's suite is a true retreat with a walk-in shower,dual vanity, & massive walk-in closet. Three additional bedrooms, full bath, & convenient laundry room complete the second floor. Enjoy pond views from a fully fenced backyard--an ideal space for relaxing or entertaining. Pine Hills residents enjoy resort-style amenities including 2 pools (1 with two-story water slide), playground, scenic walking & biking trails, & a community pavilion with fireplace.With its stylish finishes, functional layout, and tranquil setting, this home perfectly combines comfort, elegance, and lifestyle. This is better than new- you get blinds, a fence, a dog run, and a refrigerator- move right in!
Contact an agent
Home facts
- Year built:2023
- Listing ID #:25027469
- Added:1 day(s) ago
- Updated:October 09, 2025 at 07:26 PM
Rooms and interior
- Bedrooms:5
- Total bathrooms:3
- Full bathrooms:3
- Living area:2,409 sq. ft.
Heating and cooling
- Cooling:Central Air
Structure and exterior
- Year built:2023
- Building area:2,409 sq. ft.
- Lot area:0.17 Acres
Schools
- High school:Berkeley
- Middle school:Berkeley
- Elementary school:Whitesville
Utilities
- Water:Public
- Sewer:Public Sewer
Finances and disclosures
- Price:$415,000
- Price per sq. ft.:$172.27
New listings near 689 Ladywood Drive
- New
 $299,950Active3 beds 3 baths1,652 sq. ft.
$299,950Active3 beds 3 baths1,652 sq. ft.1226 Wild Goose Trail, Summerville, SC 29483
MLS# 25027677Listed by: REDFIN CORPORATION - New
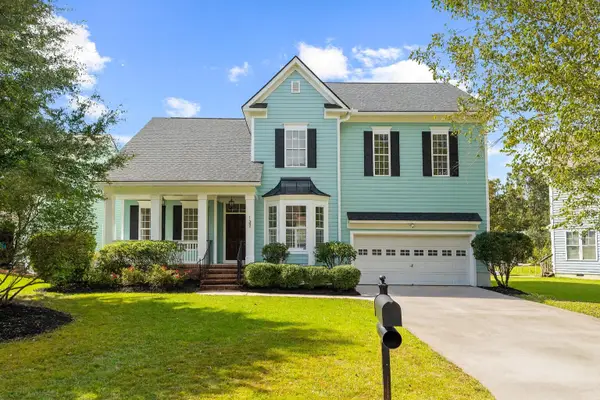 $495,000Active5 beds 3 baths3,046 sq. ft.
$495,000Active5 beds 3 baths3,046 sq. ft.127 Marshside Drive, Summerville, SC 29485
MLS# 25027667Listed by: REALTY ONE GROUP COASTAL - Open Sun, 11am to 2pmNew
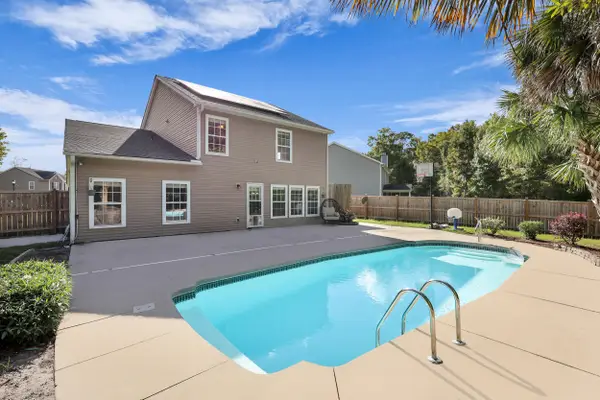 $439,000Active4 beds 3 baths2,590 sq. ft.
$439,000Active4 beds 3 baths2,590 sq. ft.5100 Torrey Lane, Summerville, SC 29485
MLS# 25027666Listed by: JPAR MAGNOLIA GROUP - New
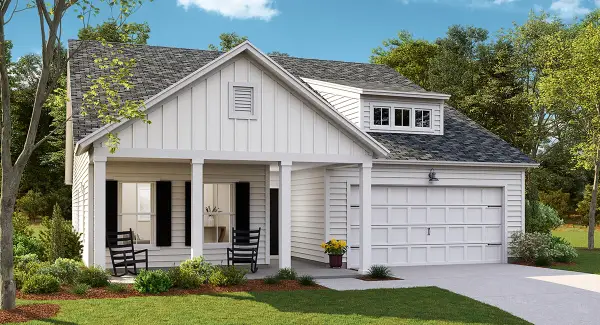 $401,690Active4 beds 3 baths2,425 sq. ft.
$401,690Active4 beds 3 baths2,425 sq. ft.324 Barnwood Lane, Summerville, SC 29485
MLS# 25027659Listed by: LENNAR SALES CORP. - New
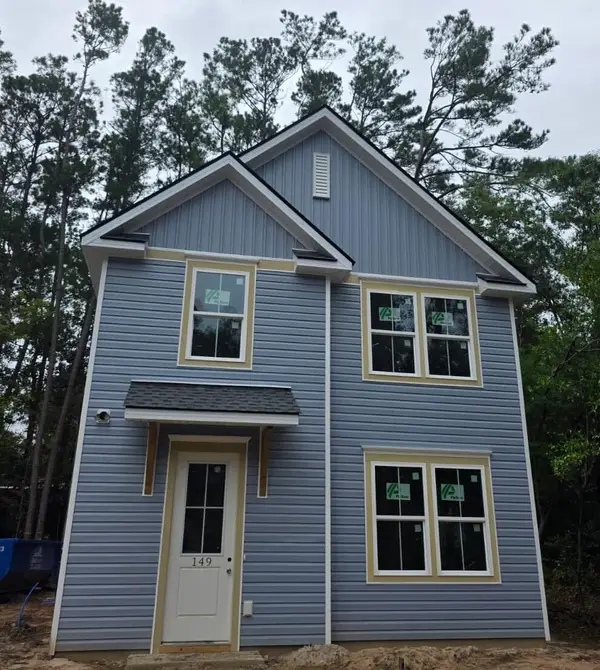 $375,000Active3 beds 3 baths1,600 sq. ft.
$375,000Active3 beds 3 baths1,600 sq. ft.149 Limehouse Drive, Summerville, SC 29485
MLS# 25027638Listed by: THE BOULEVARD COMPANY - New
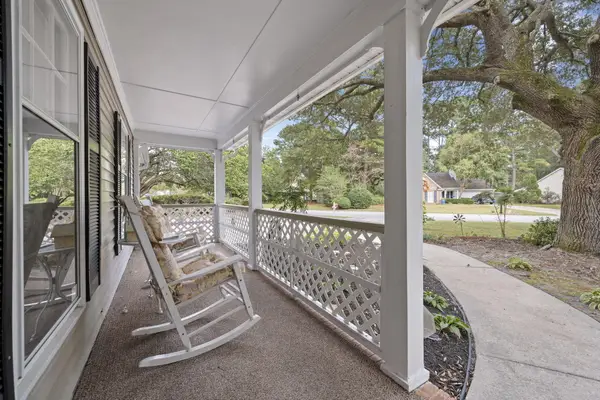 $317,000Active3 beds 2 baths1,549 sq. ft.
$317,000Active3 beds 2 baths1,549 sq. ft.101 Alwyn Boulevard, Summerville, SC 29485
MLS# 25027639Listed by: REALTY ONE GROUP COASTAL - New
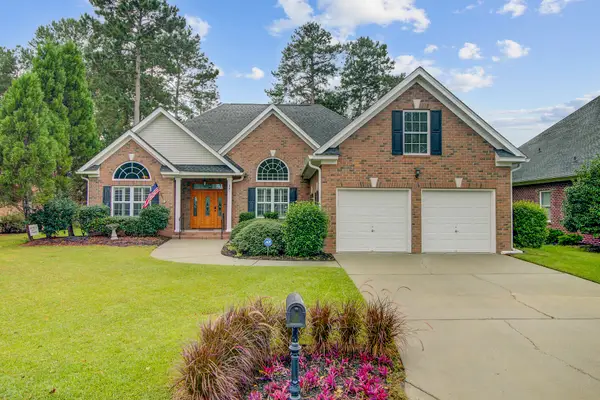 $530,000Active4 beds 3 baths2,350 sq. ft.
$530,000Active4 beds 3 baths2,350 sq. ft.301 Renau Boulevard, Summerville, SC 29483
MLS# 25027626Listed by: KELLER WILLIAMS REALTY CHARLESTON - Open Sun, 1 to 3pmNew
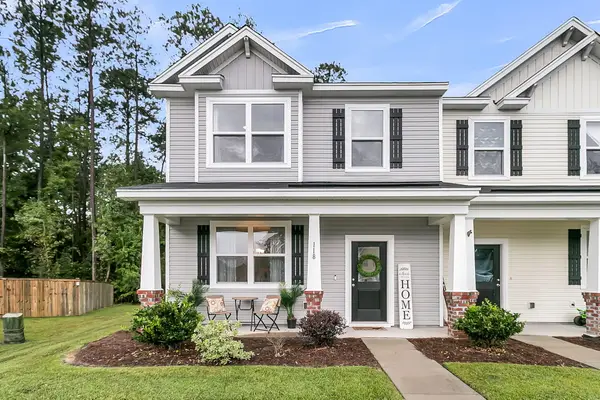 $285,000Active3 beds 3 baths1,624 sq. ft.
$285,000Active3 beds 3 baths1,624 sq. ft.118 Spencer Circle, Summerville, SC 29485
MLS# 25027632Listed by: EARTHWAY REAL ESTATE - New
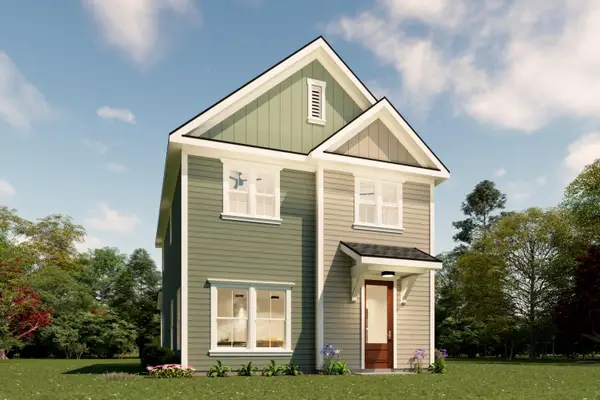 $375,000Active3 beds 3 baths1,600 sq. ft.
$375,000Active3 beds 3 baths1,600 sq. ft.147 Limehouse Drive, Summerville, SC 29485
MLS# 25027633Listed by: THE BOULEVARD COMPANY - Open Sat, 2 to 4pmNew
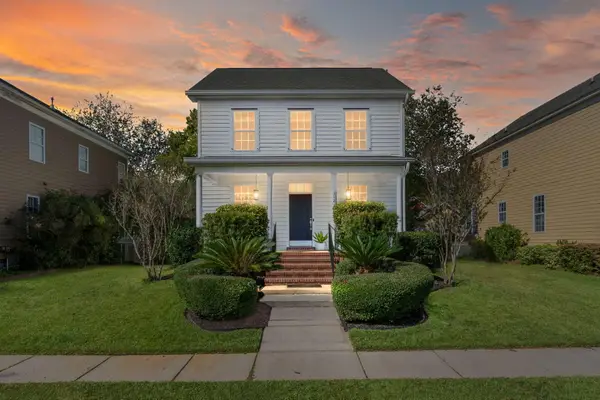 $382,500Active3 beds 3 baths1,569 sq. ft.
$382,500Active3 beds 3 baths1,569 sq. ft.312 Hydrangea Street, Summerville, SC 29483
MLS# 25027612Listed by: COLDWELL BANKER REALTY
