121 S 5th Ave, Brandon, SD 57005
Local realty services provided by:Better Homes and Gardens Real Estate Beyond
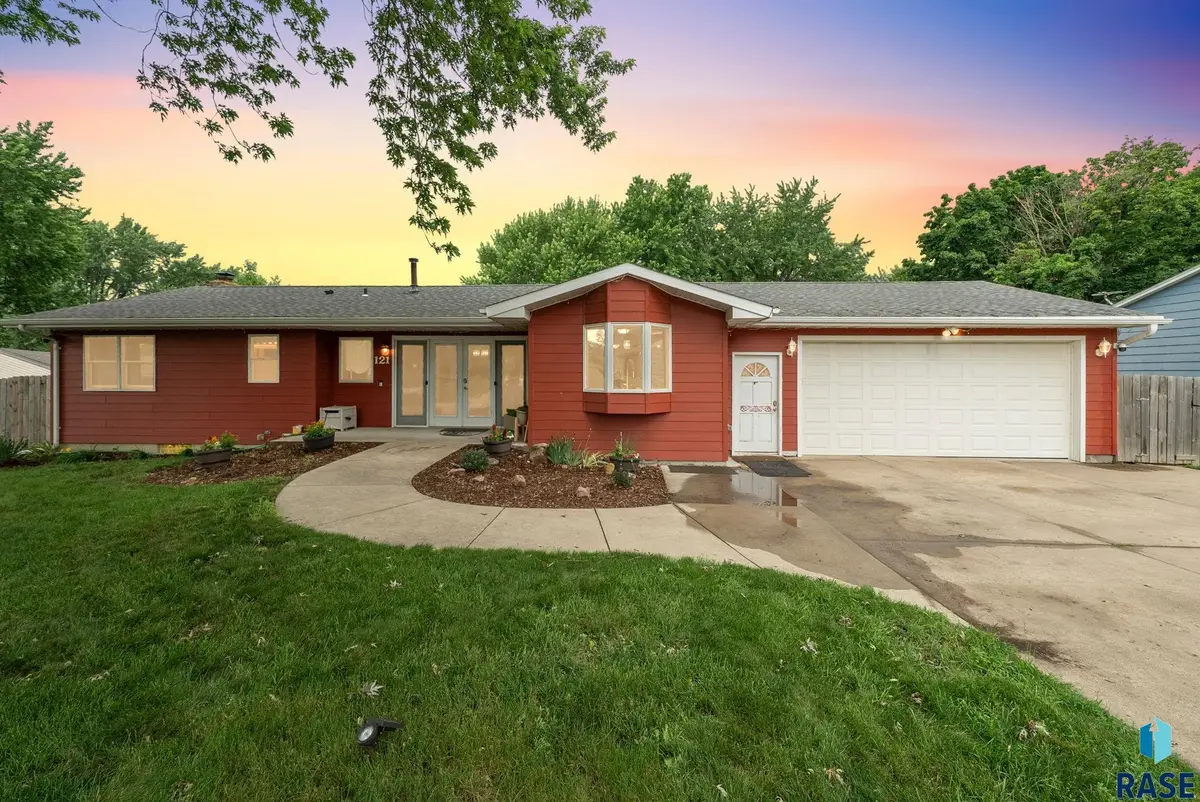
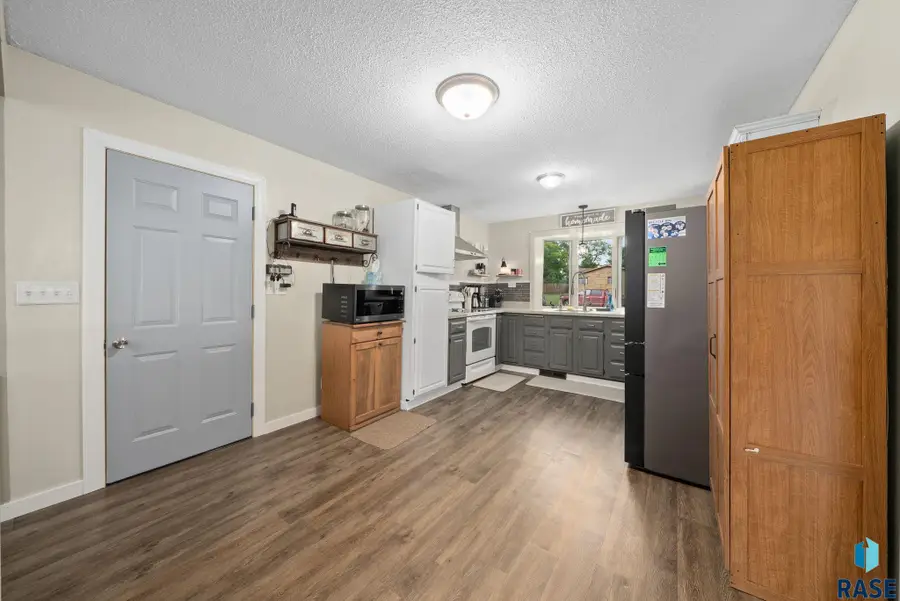
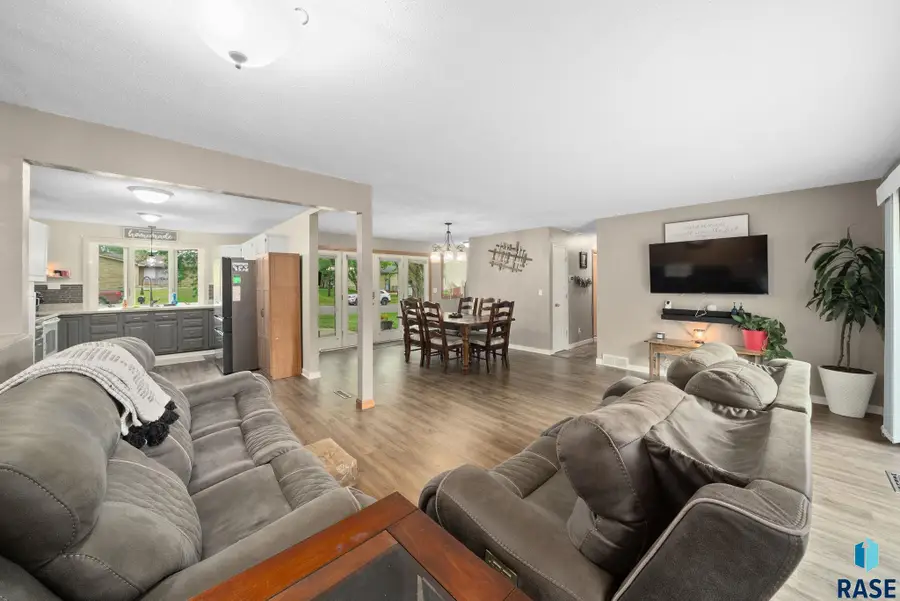
Listed by:michael gross
Office:hegg, realtors
MLS#:22505077
Source:SD_RASE
Price summary
- Price:$370,000
- Price per sq. ft.:$156.51
About this home
Welcome to this charming red ranch-style home in a highly desirable Brandon neighborhood—just a short walk from three schools! This spacious walk-out features an open-concept main floor, perfect for gathering and everyday living. Step out onto the large back deck, ideal for grilling or relaxing while overlooking the generously sized yard. An extra detached garage offers a great workshop or hobby space. Thoughtful extras include permanent holiday lights, a hot water spigot on the front of the home, and established grape and raspberry bushes for the garden enthusiast. Additional features that can stay with the home include two Ring doorbells and security cameras. Come enjoy comfort, convenience, and small-town charm all in one place!Whether you're hosting or just enjoying your own slice of Brandon, this home delivers comfort, convenience, and room to grow.
Contact an agent
Home facts
- Year built:1959
- Listing Id #:22505077
- Added:43 day(s) ago
- Updated:July 14, 2025 at 03:03 PM
Rooms and interior
- Bedrooms:4
- Total bathrooms:3
- Full bathrooms:1
- Half bathrooms:1
- Living area:2,364 sq. ft.
Heating and cooling
- Cooling:One Central Air Unit
- Heating:Central Natural Gas
Structure and exterior
- Roof:Shingle Composition
- Year built:1959
- Building area:2,364 sq. ft.
- Lot area:0.31 Acres
Schools
- High school:Brandon Valley HS
- Middle school:Brandon Valley MS
- Elementary school:Brandon ES
Utilities
- Water:City Water
- Sewer:City Sewer
Finances and disclosures
- Price:$370,000
- Price per sq. ft.:$156.51
- Tax amount:$4,259
New listings near 121 S 5th Ave
- Open Sun, 12:30 to 1:30pmNew
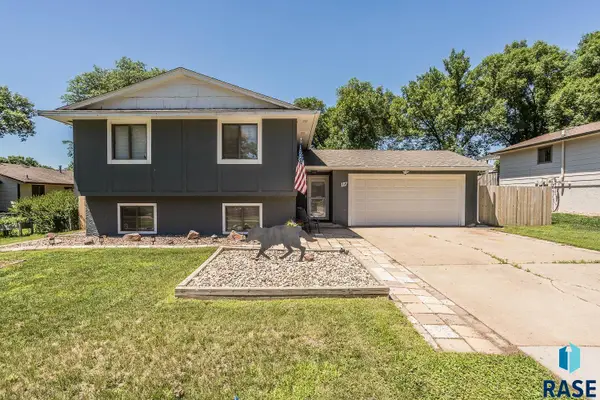 $324,900Active3 beds 2 baths1,762 sq. ft.
$324,900Active3 beds 2 baths1,762 sq. ft.117 S Cardinal Dr, Brandon, SD 57005
MLS# 22506319Listed by: FALLS REAL ESTATE - Open Sat, 2 to 3pmNew
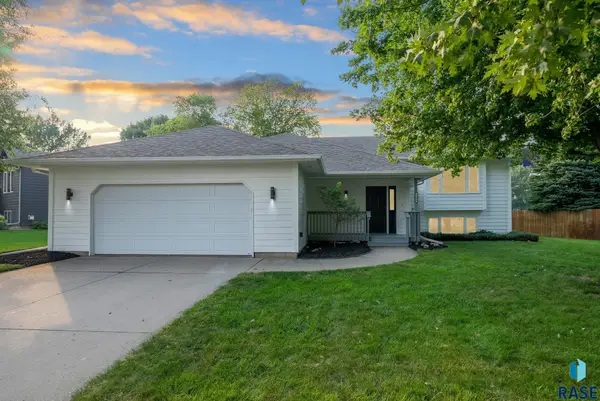 $379,900Active4 beds 2 baths2,302 sq. ft.
$379,900Active4 beds 2 baths2,302 sq. ft.1000 E Maywood St, Brandon, SD 57005
MLS# 22506224Listed by: KELLER WILLIAMS REALTY SIOUX FALLS - New
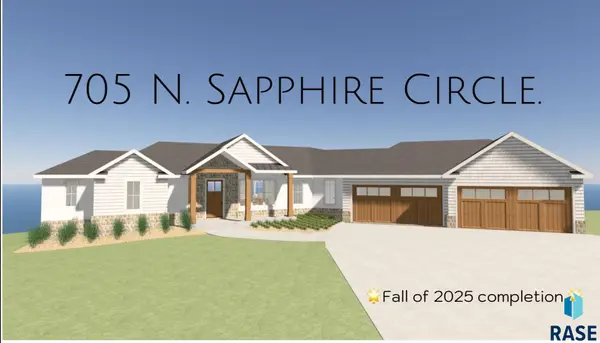 $1,600,000Active5 beds 5 baths4,126 sq. ft.
$1,600,000Active5 beds 5 baths4,126 sq. ft.705 N Sapphire Cir, Brandon, SD 57005
MLS# 22506222Listed by: RE/MAX PROFESSIONALS INC - New
 $1,075,000Active5 beds 4 baths3,460 sq. ft.
$1,075,000Active5 beds 4 baths3,460 sq. ft.25953 481st Ave, Brandon, SD 57005
MLS# 22506218Listed by: AMY STOCKBERGER REAL ESTATE - New
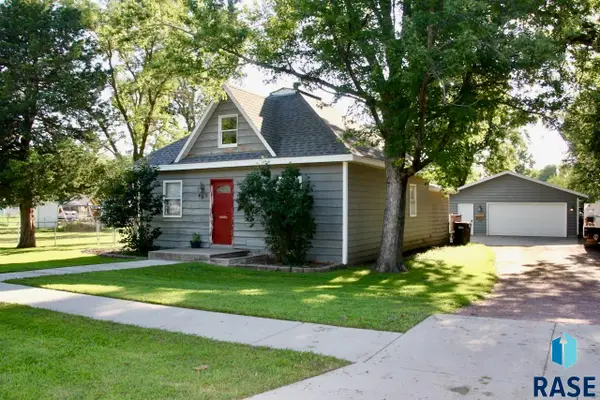 $228,500Active2 beds 1 baths896 sq. ft.
$228,500Active2 beds 1 baths896 sq. ft.405 S 2nd Ave, Brandon, SD 57005
MLS# 22506201Listed by: DAKOTA COUNTRY REALTY - New
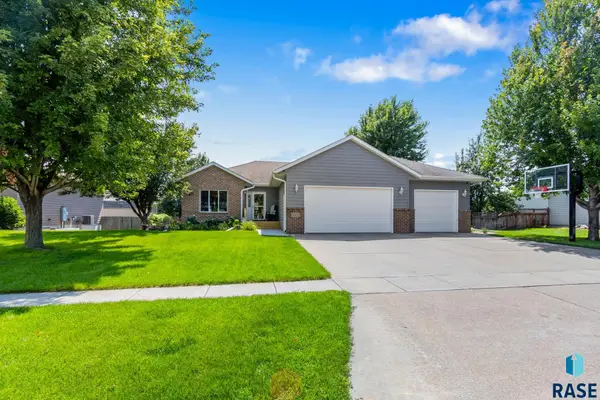 $449,900Active4 beds 3 baths2,470 sq. ft.
$449,900Active4 beds 3 baths2,470 sq. ft.2413 E Trevino Ln, Brandon, SD 57005
MLS# 22506202Listed by: HEGG, REALTORS - Open Sun, 1:30 to 2:30pmNew
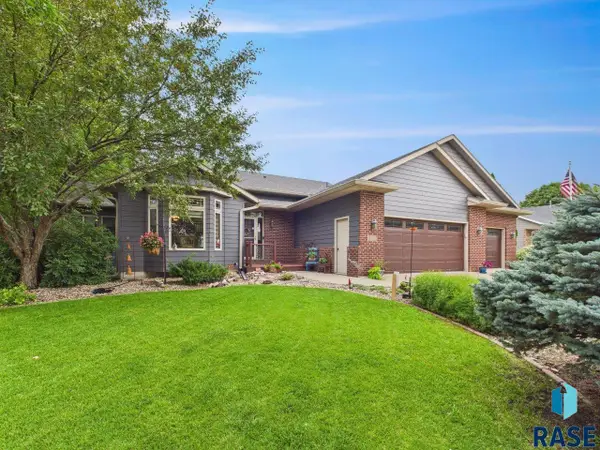 $479,000Active4 beds 3 baths2,921 sq. ft.
$479,000Active4 beds 3 baths2,921 sq. ft.605 S Palmer Dr, Brandon, SD 57005
MLS# 22506198Listed by: HEGG, REALTORS - Open Sat, 1 to 2pmNew
 $384,000Active5 beds 3 baths2,180 sq. ft.
$384,000Active5 beds 3 baths2,180 sq. ft.305 S Spring Pl, Brandon, SD 57005
MLS# 22506197Listed by: ALPINE RESIDENTIAL - New
 $249,900Active3 beds 2 baths1,208 sq. ft.
$249,900Active3 beds 2 baths1,208 sq. ft.48175 Kim Cir, Brandon, SD 57005
MLS# 22506182Listed by: HEGG, REALTORS  $270,000Pending4 beds 2 baths1,672 sq. ft.
$270,000Pending4 beds 2 baths1,672 sq. ft.208 E Marialane Dr, Brandon, SD 57005
MLS# 22506172Listed by: HEGG, REALTORS
