1212 E Cedar St, Brandon, SD 57005
Local realty services provided by:Better Homes and Gardens Real Estate Beyond
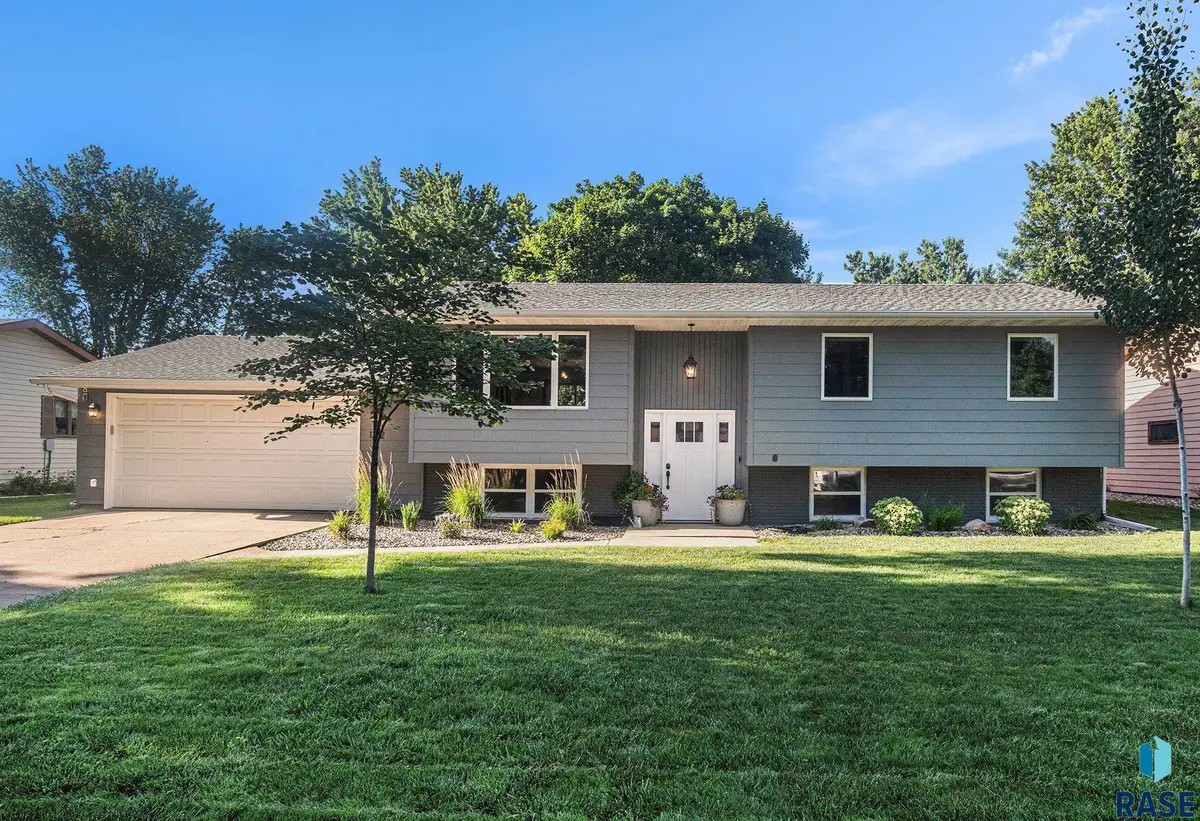

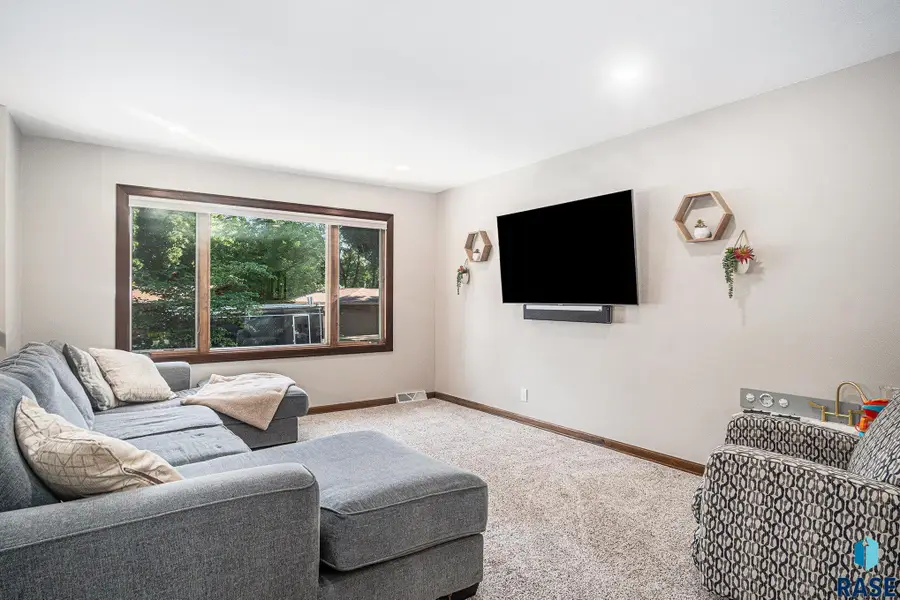
1212 E Cedar St,Brandon, SD 57005
$370,000
- 4 Beds
- 2 Baths
- 2,062 sq. ft.
- Single family
- Pending
Listed by:tony ratchford
Office:keller williams realty sioux falls
MLS#:22505490
Source:SD_RASE
Price summary
- Price:$370,000
- Price per sq. ft.:$179.44
About this home
Welcome to this stunning 4 bedroom, 2 bathroom, 2062 square feet home nestled in the heart of Brandon. Perfectly positioned, you can watch the kids walk to school right from your back deck—convenience and peace of mind at its best! This move-in-ready home features a long list of thoughtful upgrades, including remodeled bathrooms with in-floor heating in the lower level, and updated trim, doors, and custom cabinetry throughout. Every detail has been carefully selected to blend comfort and modern style. Tech enthusiasts will love the smart home features: Sonos speakers in the insulated 2 stall garage, finished laundry room, and backyard. With smart locks, lighting, power shades, thermostat, and a MyQ garage door system, you can control your home with ease from your phone. Enjoy a carefree lifestyle with high-tech convenience, stylish upgrades, and a location just steps from the high school and close to everything Brandon has to offer. This home truly has it all!
Contact an agent
Home facts
- Year built:1973
- Listing Id #:22505490
- Added:30 day(s) ago
- Updated:July 17, 2025 at 06:52 PM
Rooms and interior
- Bedrooms:4
- Total bathrooms:2
- Full bathrooms:2
- Living area:2,062 sq. ft.
Heating and cooling
- Cooling:One Central Air Unit
- Heating:Central Natural Gas
Structure and exterior
- Roof:Shingle Composition
- Year built:1973
- Building area:2,062 sq. ft.
- Lot area:0.22 Acres
Schools
- High school:Brandon Valley HS
- Middle school:Brandon Valley MS
- Elementary school:Brandon ES
Utilities
- Water:City Water
- Sewer:City Sewer
Finances and disclosures
- Price:$370,000
- Price per sq. ft.:$179.44
- Tax amount:$3,031
New listings near 1212 E Cedar St
- Open Sun, 12:30 to 1:30pmNew
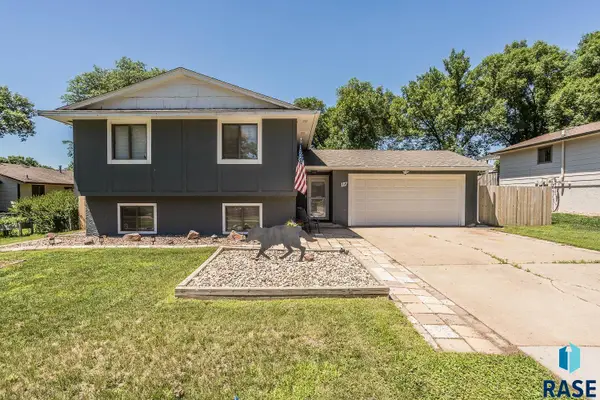 $324,900Active3 beds 2 baths1,762 sq. ft.
$324,900Active3 beds 2 baths1,762 sq. ft.117 S Cardinal Dr, Brandon, SD 57005
MLS# 22506319Listed by: FALLS REAL ESTATE - Open Sat, 2 to 3pmNew
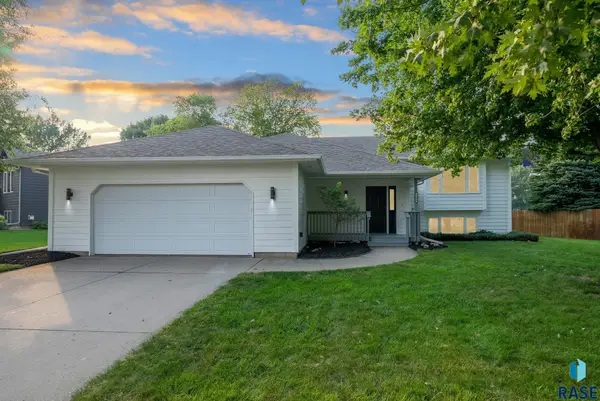 $379,900Active4 beds 2 baths2,302 sq. ft.
$379,900Active4 beds 2 baths2,302 sq. ft.1000 E Maywood St, Brandon, SD 57005
MLS# 22506224Listed by: KELLER WILLIAMS REALTY SIOUX FALLS - New
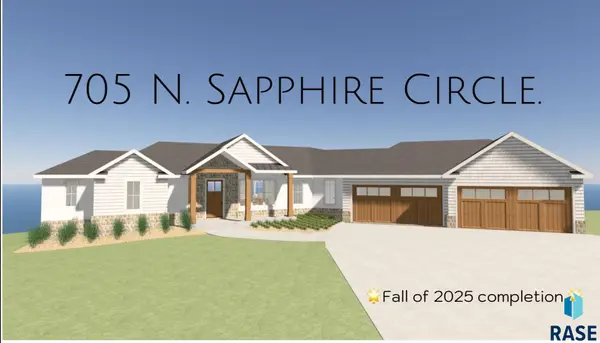 $1,600,000Active5 beds 5 baths4,126 sq. ft.
$1,600,000Active5 beds 5 baths4,126 sq. ft.705 N Sapphire Cir, Brandon, SD 57005
MLS# 22506222Listed by: RE/MAX PROFESSIONALS INC - New
 $1,075,000Active5 beds 4 baths3,460 sq. ft.
$1,075,000Active5 beds 4 baths3,460 sq. ft.25953 481st Ave, Brandon, SD 57005
MLS# 22506218Listed by: AMY STOCKBERGER REAL ESTATE - New
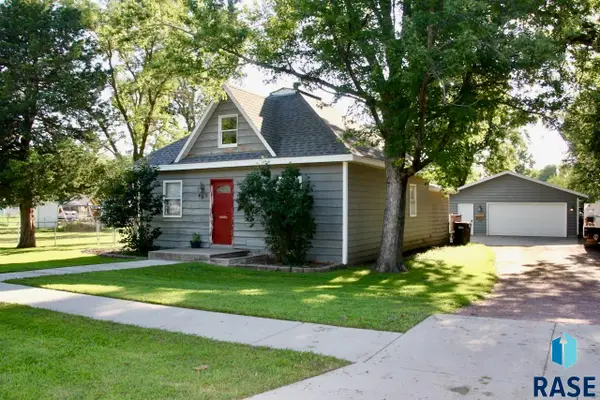 $228,500Active2 beds 1 baths896 sq. ft.
$228,500Active2 beds 1 baths896 sq. ft.405 S 2nd Ave, Brandon, SD 57005
MLS# 22506201Listed by: DAKOTA COUNTRY REALTY - New
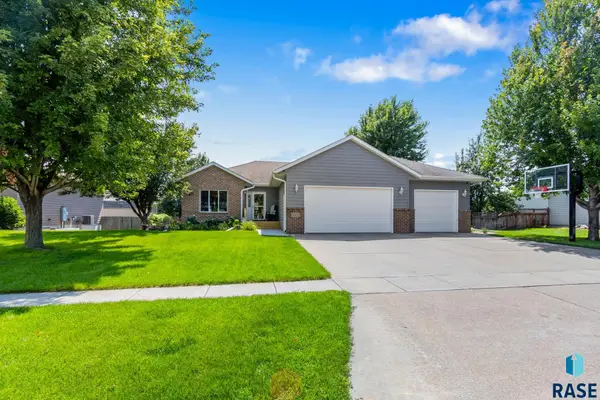 $449,900Active4 beds 3 baths2,470 sq. ft.
$449,900Active4 beds 3 baths2,470 sq. ft.2413 E Trevino Ln, Brandon, SD 57005
MLS# 22506202Listed by: HEGG, REALTORS - Open Sun, 1:30 to 2:30pmNew
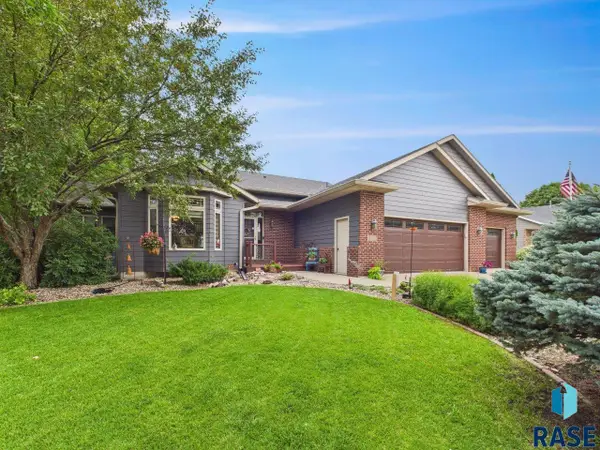 $479,000Active4 beds 3 baths2,921 sq. ft.
$479,000Active4 beds 3 baths2,921 sq. ft.605 S Palmer Dr, Brandon, SD 57005
MLS# 22506198Listed by: HEGG, REALTORS - Open Sat, 1 to 2pmNew
 $384,000Active5 beds 3 baths2,180 sq. ft.
$384,000Active5 beds 3 baths2,180 sq. ft.305 S Spring Pl, Brandon, SD 57005
MLS# 22506197Listed by: ALPINE RESIDENTIAL - New
 $249,900Active3 beds 2 baths1,208 sq. ft.
$249,900Active3 beds 2 baths1,208 sq. ft.48175 Kim Cir, Brandon, SD 57005
MLS# 22506182Listed by: HEGG, REALTORS  $270,000Pending4 beds 2 baths1,672 sq. ft.
$270,000Pending4 beds 2 baths1,672 sq. ft.208 E Marialane Dr, Brandon, SD 57005
MLS# 22506172Listed by: HEGG, REALTORS
