513 N Crestview Cir, Brandon, SD 57005
Local realty services provided by:Better Homes and Gardens Real Estate Beyond
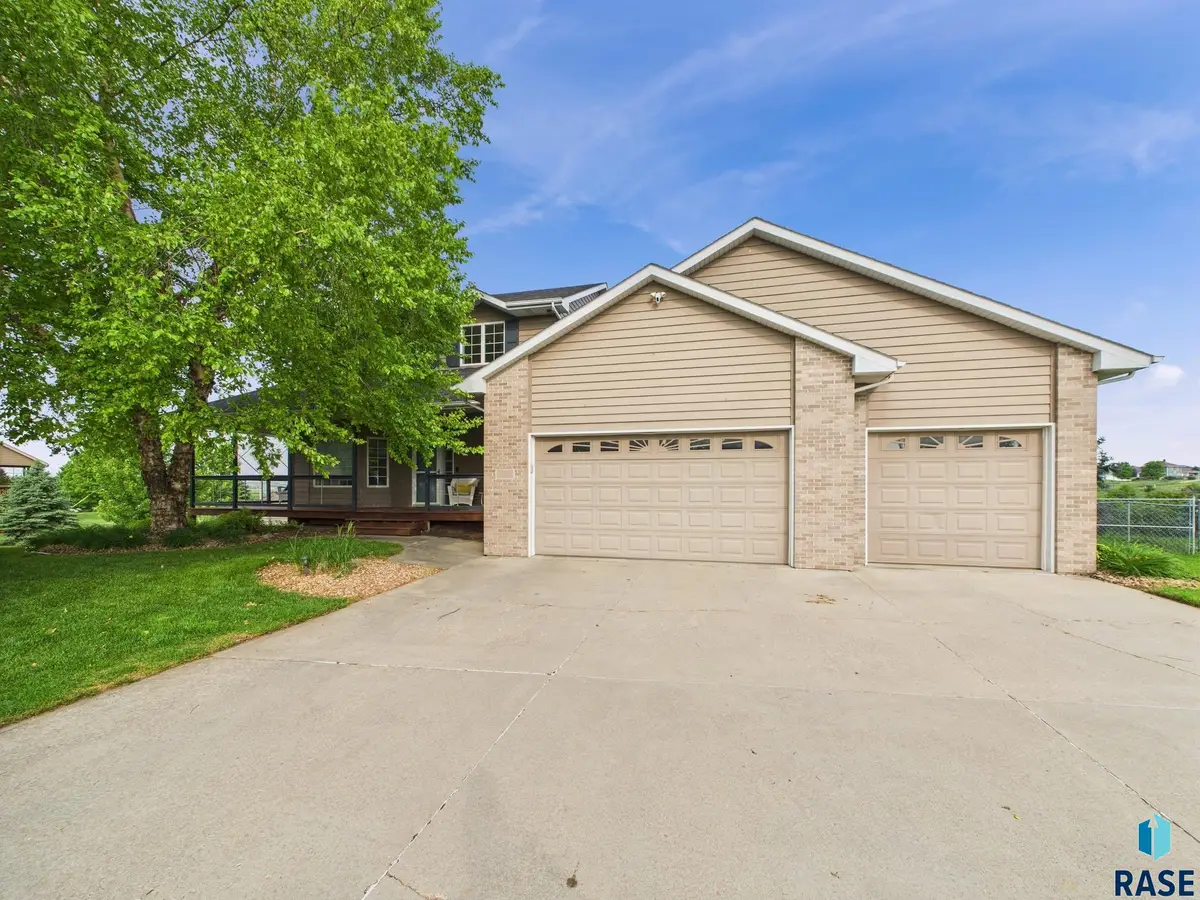
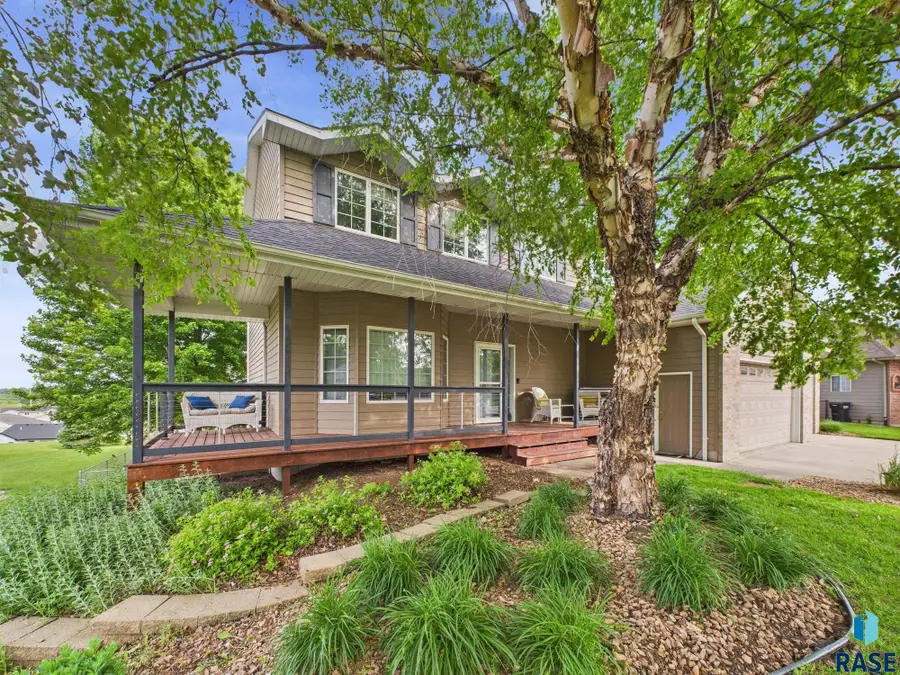

Listed by:lori kurvink
Office:hegg, realtors
MLS#:22504541
Source:SD_RASE
Price summary
- Price:$759,900
- Price per sq. ft.:$173.3
About this home
A rare find in Brandon, set on a beautifully sized half-acre lot with views overlooking the city. This stunning 6-bedroom, 4-bathroom home offers over 4,300 square feet of luxury living space. Step inside to discover a fully remodeled, custom kitchen that truly stands out. Featuring double islands, an appliance cupboard, a KitchenAid mixer shelf, custom pull-outs and organizers in nearly every drawer, plus much more. No detail has been overlooked! Enjoy meals in the bright eat-in kitchen or host in the formal dining room. The living room is filled with natural light, creating a warm and welcoming space. A main-level bedroom offers versatility as a home office or gym. Upstairs, you'll find brand-new carpet, three spacious bedrooms all with walk-in closets, and a conveniently located laundry room on the same level. The walk-out lower level is built for entertaining, featuring a full wet bar, billiard room, and a theater room complete with projector, screen, and surround sound. Fresh carpet extends throughout the entire space, adding to the inviting atmosphere. Head outside to take in breathtaking sunsets or unwind on the back deck, where mature trees create a completely private, sanctuary-like retreat. The fully fenced backyard has a storage shed and paver patio. Additional upgrades and features include a roof replacement in 2020, updated light fixtures, updated doors and trim, sprinkler system, two-zone heating and cooling and various thoughtful touches throughout the home that truly make this house one-of-a-kind. Don’t miss your opportunity to own a showpiece in one of Brandon's premier neighborhoods!
Contact an agent
Home facts
- Year built:2002
- Listing Id #:22504541
- Added:59 day(s) ago
- Updated:August 08, 2025 at 02:57 AM
Rooms and interior
- Bedrooms:6
- Total bathrooms:4
- Full bathrooms:3
- Half bathrooms:1
- Living area:4,385 sq. ft.
Heating and cooling
- Cooling:One Central Air Unit
- Heating:90% Efficient, Central Natural Gas, Zoned
Structure and exterior
- Roof:Shingle Composition
- Year built:2002
- Building area:4,385 sq. ft.
- Lot area:0.51 Acres
Schools
- High school:Brandon Valley HS
- Middle school:Brandon Valley MS
- Elementary school:Brandon ES
Utilities
- Water:City Water
- Sewer:City Sewer
Finances and disclosures
- Price:$759,900
- Price per sq. ft.:$173.3
- Tax amount:$8,143
New listings near 513 N Crestview Cir
- Open Sat, 2 to 3pmNew
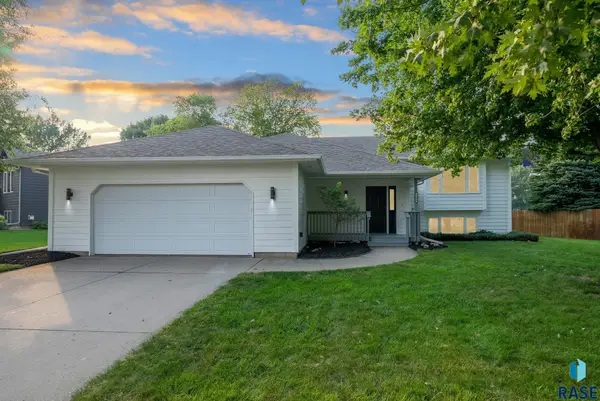 $379,900Active4 beds 2 baths2,302 sq. ft.
$379,900Active4 beds 2 baths2,302 sq. ft.1000 E Maywood St, Brandon, SD 57005
MLS# 22506224Listed by: KELLER WILLIAMS REALTY SIOUX FALLS - New
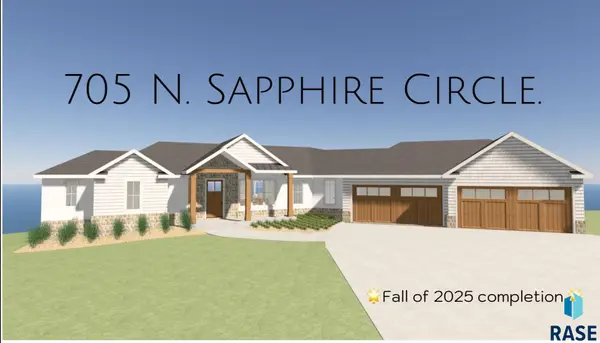 $1,600,000Active5 beds 5 baths4,126 sq. ft.
$1,600,000Active5 beds 5 baths4,126 sq. ft.705 N Sapphire Cir, Brandon, SD 57005
MLS# 22506222Listed by: RE/MAX PROFESSIONALS INC - New
 $1,075,000Active5 beds 4 baths3,460 sq. ft.
$1,075,000Active5 beds 4 baths3,460 sq. ft.25953 481st Ave, Brandon, SD 57005
MLS# 22506218Listed by: AMY STOCKBERGER REAL ESTATE - New
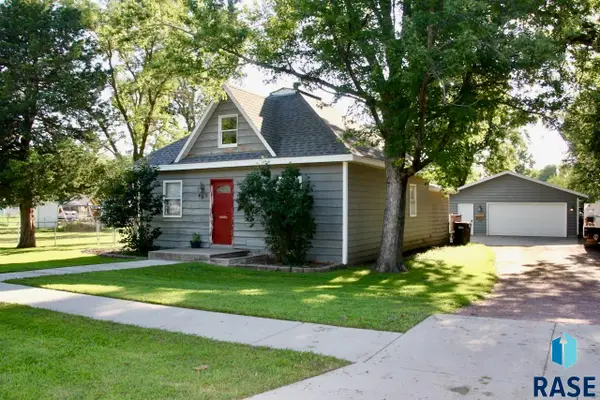 $228,500Active2 beds 1 baths896 sq. ft.
$228,500Active2 beds 1 baths896 sq. ft.405 S 2nd Ave, Brandon, SD 57005
MLS# 22506201Listed by: DAKOTA COUNTRY REALTY - New
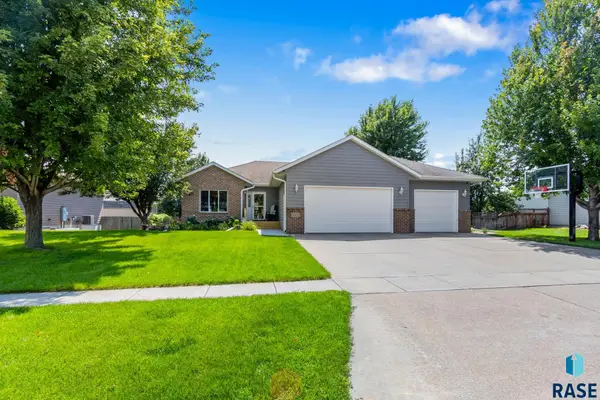 $449,900Active4 beds 3 baths2,470 sq. ft.
$449,900Active4 beds 3 baths2,470 sq. ft.2413 E Trevino Ln, Brandon, SD 57005
MLS# 22506202Listed by: HEGG, REALTORS - Open Sun, 1:30 to 2:30pmNew
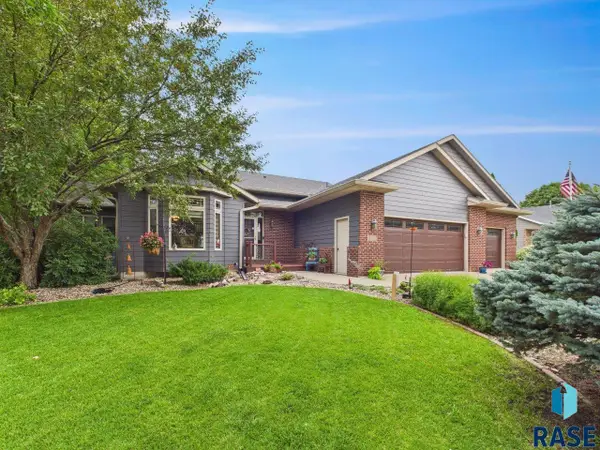 $479,000Active4 beds 3 baths2,921 sq. ft.
$479,000Active4 beds 3 baths2,921 sq. ft.605 S Palmer Dr, Brandon, SD 57005
MLS# 22506198Listed by: HEGG, REALTORS - Open Sat, 1 to 2pmNew
 $384,000Active5 beds 3 baths2,180 sq. ft.
$384,000Active5 beds 3 baths2,180 sq. ft.305 S Spring Pl, Brandon, SD 57005
MLS# 22506197Listed by: ALPINE RESIDENTIAL - New
 $249,900Active3 beds 2 baths1,208 sq. ft.
$249,900Active3 beds 2 baths1,208 sq. ft.48175 Kim Cir, Brandon, SD 57005
MLS# 22506182Listed by: HEGG, REALTORS  $270,000Pending4 beds 2 baths1,672 sq. ft.
$270,000Pending4 beds 2 baths1,672 sq. ft.208 E Marialane Dr, Brandon, SD 57005
MLS# 22506172Listed by: HEGG, REALTORS- Open Sun, 3 to 4:30pmNew
 $384,900Active2 beds 2 baths1,379 sq. ft.
$384,900Active2 beds 2 baths1,379 sq. ft.2404 E Brek St, Brandon, SD 57005
MLS# 22506135Listed by: KELLER WILLIAMS REALTY SIOUX FALLS
