810 S Parkview Cir, Brandon, SD 57005
Local realty services provided by:Better Homes and Gardens Real Estate Beyond
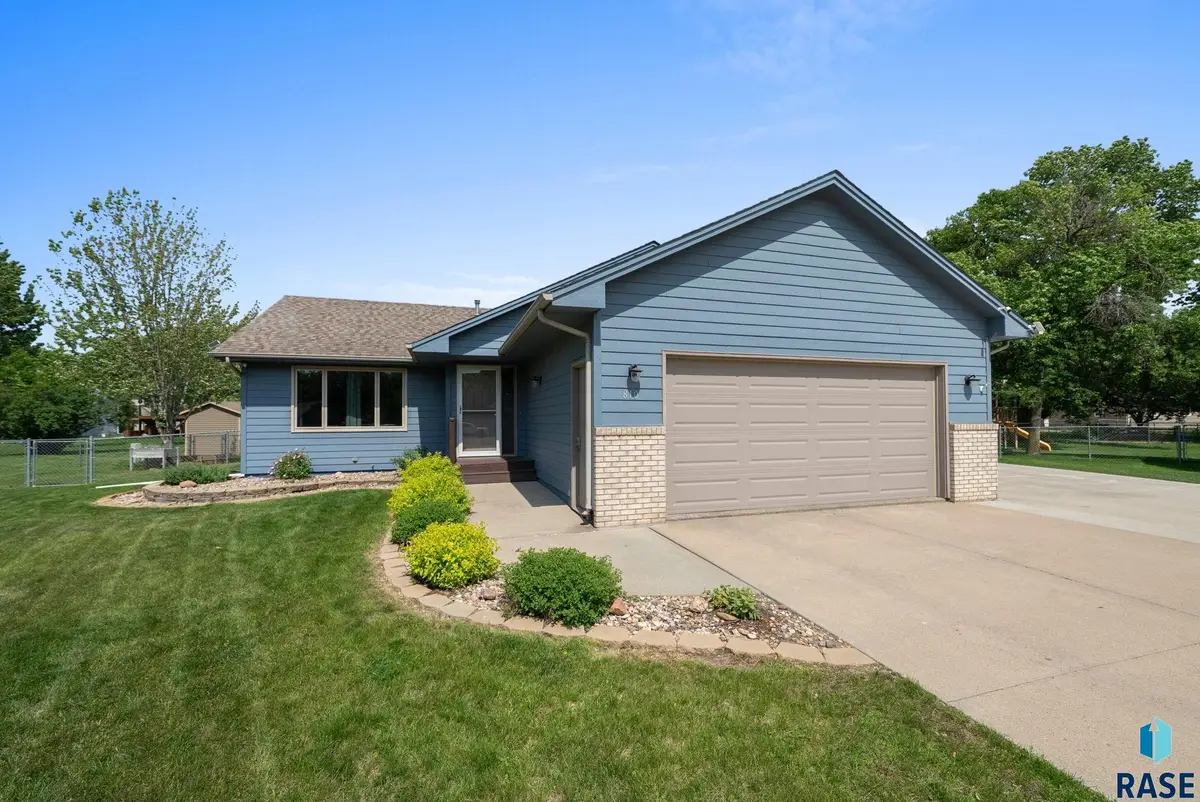
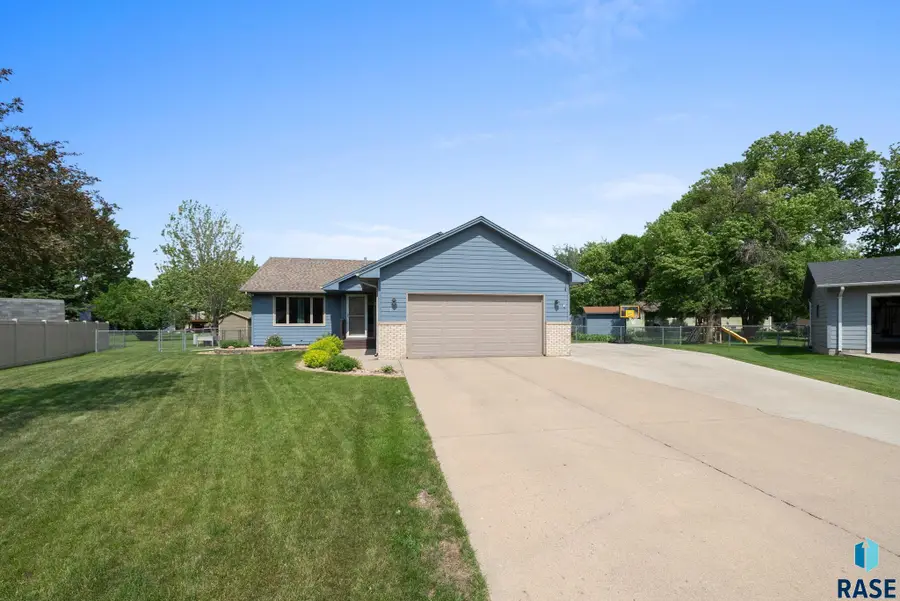
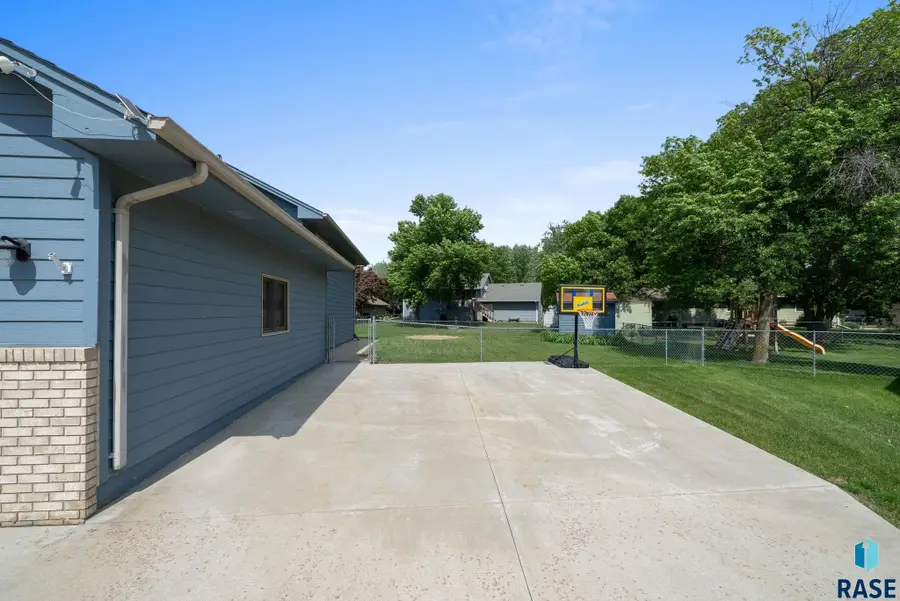
810 S Parkview Cir,Brandon, SD 57005
$364,900
- 4 Beds
- 2 Baths
- 1,920 sq. ft.
- Single family
- Pending
Listed by:natalie barber
Office:605 real estate llc.
MLS#:22504163
Source:SD_RASE
Price summary
- Price:$364,900
- Price per sq. ft.:$190.05
About this home
Tucked in a quiet cul-de-sac in arguably the best neighborhood in town, this fantastic 4-bed, 2-bath multi-level home is just steps from the bike trails and loaded with charm and space. The vaulted ceilings and beautiful hardwood floors on the main level create a bright, open feel in the kitchen, dining, and living areas. French doors lead to a fully fenced backyard with a patio, fire pit, and storage shed—perfect for entertaining or relaxing under the stars. Upstairs, you'll find two bedrooms and a full bath, including a generous primary. The lower level features two more large bedrooms and a ¾ bath, while the basement offers a non-legal fifth bedroom or extra space. You’ll love the oversized laundry room with tons of storage! The heated 2-stall garage and extra parking pad for your camper or boat are just the cherry on top. Plus, enjoy the peace of mind of brand new windows. Homes like this don’t come along often—don’t wait!
Contact an agent
Home facts
- Year built:1993
- Listing Id #:22504163
- Added:72 day(s) ago
- Updated:June 06, 2025 at 01:52 AM
Rooms and interior
- Bedrooms:4
- Total bathrooms:2
- Full bathrooms:1
- Living area:1,920 sq. ft.
Heating and cooling
- Cooling:One Central Air Unit
Structure and exterior
- Roof:Shingle Composition
- Year built:1993
- Building area:1,920 sq. ft.
- Lot area:0.26 Acres
Schools
- High school:Brandon Valley HS
- Middle school:Brandon Valley MS
- Elementary school:Robert Bennis ES
Utilities
- Water:City Water
- Sewer:City Sewer
Finances and disclosures
- Price:$364,900
- Price per sq. ft.:$190.05
- Tax amount:$3,920
New listings near 810 S Parkview Cir
- Open Sun, 12:30 to 1:30pmNew
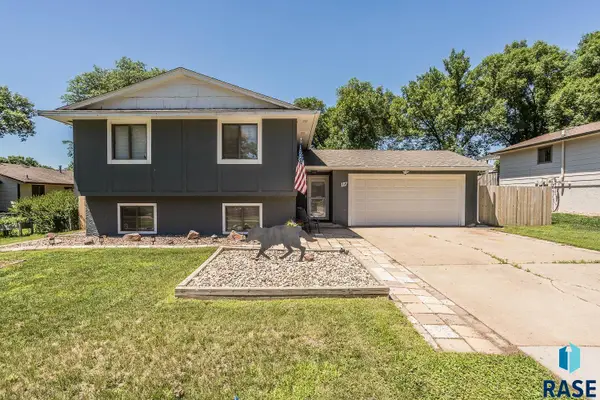 $324,900Active3 beds 2 baths1,762 sq. ft.
$324,900Active3 beds 2 baths1,762 sq. ft.117 S Cardinal Dr, Brandon, SD 57005
MLS# 22506319Listed by: FALLS REAL ESTATE - Open Sat, 2 to 3pmNew
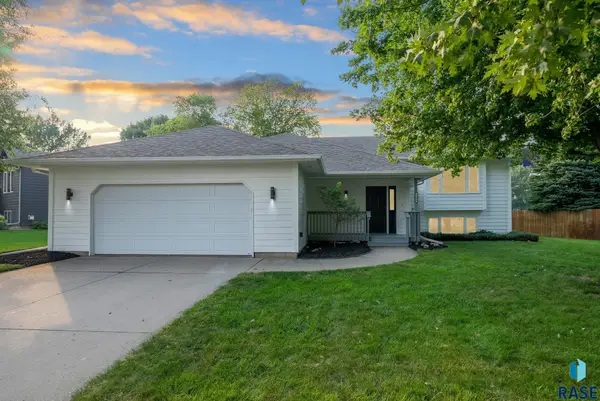 $379,900Active4 beds 2 baths2,302 sq. ft.
$379,900Active4 beds 2 baths2,302 sq. ft.1000 E Maywood St, Brandon, SD 57005
MLS# 22506224Listed by: KELLER WILLIAMS REALTY SIOUX FALLS - New
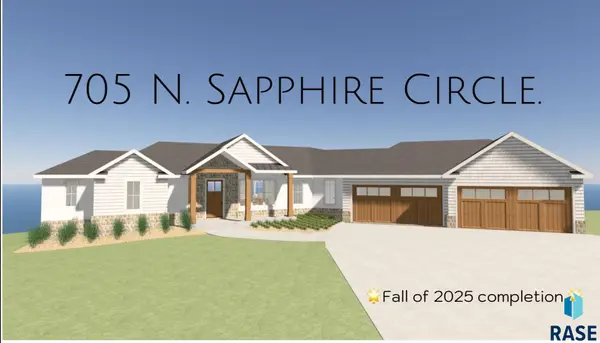 $1,600,000Active5 beds 5 baths4,126 sq. ft.
$1,600,000Active5 beds 5 baths4,126 sq. ft.705 N Sapphire Cir, Brandon, SD 57005
MLS# 22506222Listed by: RE/MAX PROFESSIONALS INC - New
 $1,075,000Active5 beds 4 baths3,460 sq. ft.
$1,075,000Active5 beds 4 baths3,460 sq. ft.25953 481st Ave, Brandon, SD 57005
MLS# 22506218Listed by: AMY STOCKBERGER REAL ESTATE - New
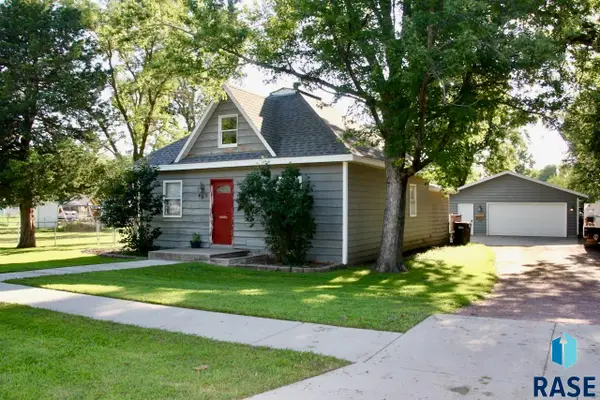 $228,500Active2 beds 1 baths896 sq. ft.
$228,500Active2 beds 1 baths896 sq. ft.405 S 2nd Ave, Brandon, SD 57005
MLS# 22506201Listed by: DAKOTA COUNTRY REALTY - New
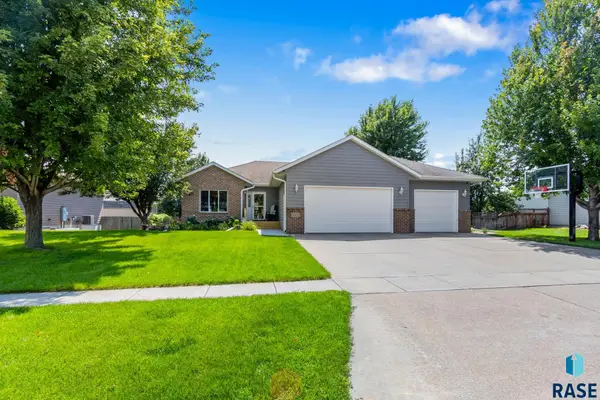 $449,900Active4 beds 3 baths2,470 sq. ft.
$449,900Active4 beds 3 baths2,470 sq. ft.2413 E Trevino Ln, Brandon, SD 57005
MLS# 22506202Listed by: HEGG, REALTORS - Open Sun, 1:30 to 2:30pmNew
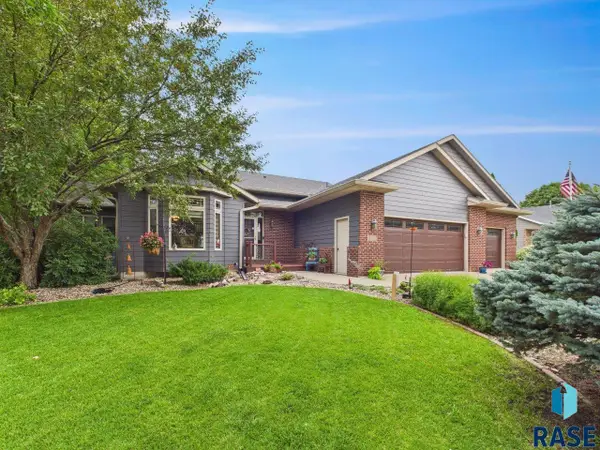 $479,000Active4 beds 3 baths2,921 sq. ft.
$479,000Active4 beds 3 baths2,921 sq. ft.605 S Palmer Dr, Brandon, SD 57005
MLS# 22506198Listed by: HEGG, REALTORS - Open Sat, 1 to 2pmNew
 $384,000Active5 beds 3 baths2,180 sq. ft.
$384,000Active5 beds 3 baths2,180 sq. ft.305 S Spring Pl, Brandon, SD 57005
MLS# 22506197Listed by: ALPINE RESIDENTIAL - New
 $249,900Active3 beds 2 baths1,208 sq. ft.
$249,900Active3 beds 2 baths1,208 sq. ft.48175 Kim Cir, Brandon, SD 57005
MLS# 22506182Listed by: HEGG, REALTORS  $270,000Pending4 beds 2 baths1,672 sq. ft.
$270,000Pending4 beds 2 baths1,672 sq. ft.208 E Marialane Dr, Brandon, SD 57005
MLS# 22506172Listed by: HEGG, REALTORS
