824 S Walnut St, Freeman, SD 57029
Local realty services provided by:Better Homes and Gardens Real Estate Beyond
824 S Walnut St,Freeman, SD 57029
$139,900
- 3 Beds
- 3 Baths
- 2,928 sq. ft.
- Single family
- Pending
Listed by:christa helma
Office:priority real estate
MLS#:22507351
Source:SD_RASE
Price summary
- Price:$139,900
- Price per sq. ft.:$47.78
About this home
Wooded Corner Lot! Step back in a time where this 3 bed, 1-3/4 & 1/2 bath home was mostly surrounded by fields on the edge of town at the time it was built. This 1960 home is situated on a large private 194 x 164 (.730 acres) corner lot with lush vegetation and mature trees that canopy the majority of the yard. A private haven that feels like its own sprawling estate. Wonderful location only a short distance from the school. The home features 1,728 square feet on the main level! Large living room opened up to the dining and kitchen. One of the main focal points in this space is the wood burning fireplace that also stretches down into the basement. Large bay window looking to the front and floor to ceiling windows looking into the wooded back yard! Designated desk area tucked into the main living space. Nice closets are conveniently located by the front, rear, and garage entrances. Enter the home from the attached garage to the main floor laundry/utility room. There is a 1/2 bath included in that space. Down the hall are 2 bedrooms, the primary suite with walk in closet and 3/4 bath, and the main level full bath. One of the 3 main level bedrooms is enormous with 3 closets and desk. The basement is mostly an open area with a few rooms for storage and utility room. Wood burning fireplace as well. Egress windows installed could allow for so much more potential. Other features include electric furnace and water heater, drain tile with sump pumps, asphalt and concrete drive that can access the home from both streets of the corner its located. With some creativity, this property has an abundance of potential! Unleash the possibilities and bring your vision to life!
Contact an agent
Home facts
- Year built:1960
- Listing ID #:22507351
- Added:5 day(s) ago
- Updated:September 30, 2025 at 10:57 PM
Rooms and interior
- Bedrooms:3
- Total bathrooms:3
- Full bathrooms:1
- Half bathrooms:1
- Living area:2,928 sq. ft.
Heating and cooling
- Cooling:One Central Air Unit
- Heating:Central Electric
Structure and exterior
- Roof:Shingle Composition
- Year built:1960
- Building area:2,928 sq. ft.
- Lot area:0.73 Acres
Schools
- High school:Freeman Academy HS
- Middle school:Freeman JHS
- Elementary school:Freeman Academy ES
Utilities
- Water:City Water
- Sewer:City Sewer
Finances and disclosures
- Price:$139,900
- Price per sq. ft.:$47.78
- Tax amount:$2,830
New listings near 824 S Walnut St
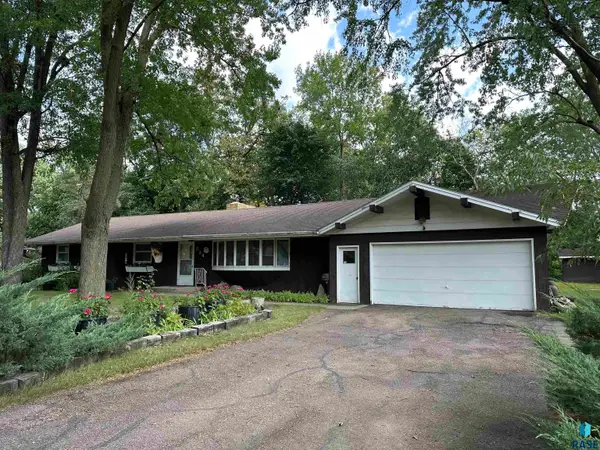 $139,900Pending3 beds 3 baths2,928 sq. ft.
$139,900Pending3 beds 3 baths2,928 sq. ft.824 S Walnut St, Freeman, SD 57029
MLS# 22507351Listed by: PRIORITY REAL ESTATE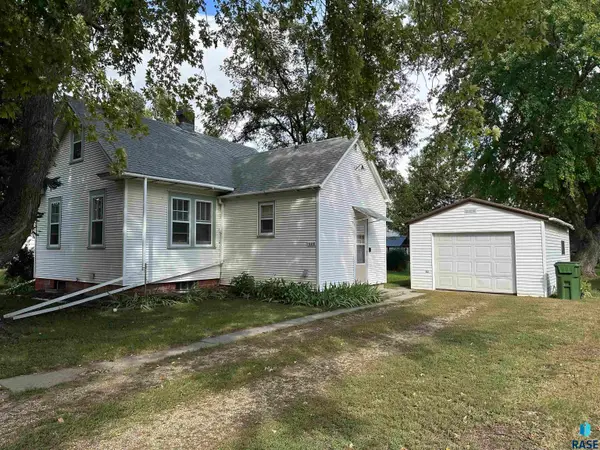 $60,000Pending3 beds 1 baths795 sq. ft.
$60,000Pending3 beds 1 baths795 sq. ft.508 S Juniper St, Freeman, SD 57029
MLS# 22507255Listed by: PRIORITY REAL ESTATE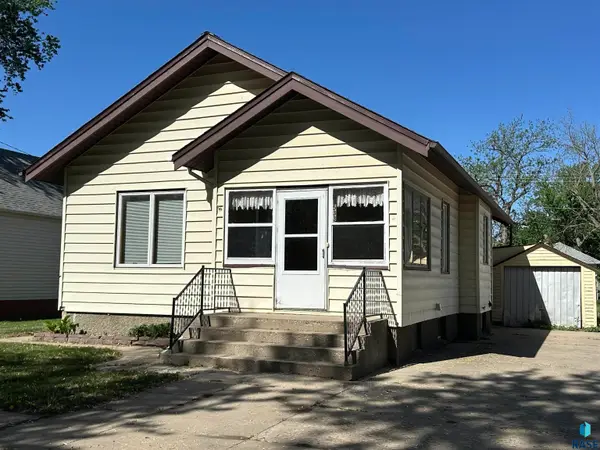 $165,000Active2 beds 2 baths1,500 sq. ft.
$165,000Active2 beds 2 baths1,500 sq. ft.533 S Poplar St, Freeman, SD 57029
MLS# 22507110Listed by: PRIORITY REAL ESTATE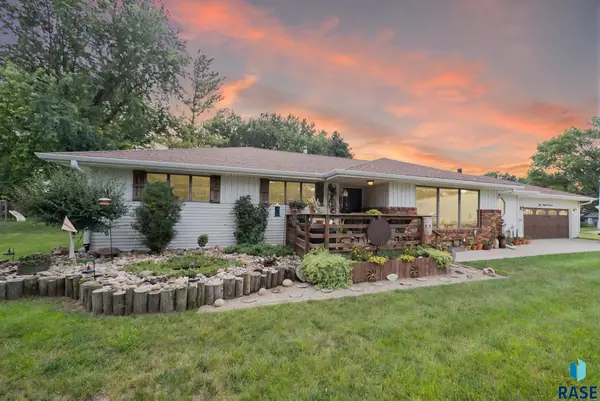 $335,000Pending3 beds 3 baths3,114 sq. ft.
$335,000Pending3 beds 3 baths3,114 sq. ft.811 SW Wynken Dr, Freeman, SD 57029
MLS# 22506558Listed by: EXP REALTY - SF ALLEN TEAM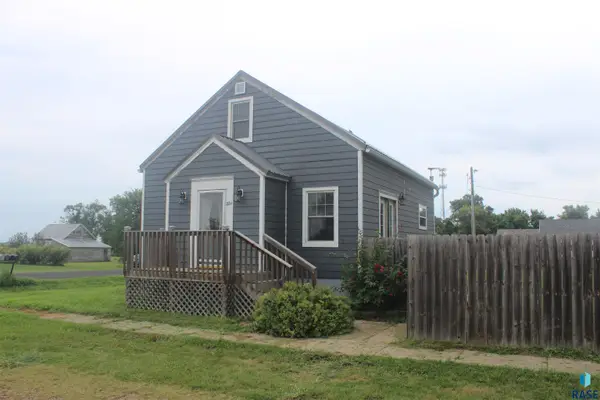 $139,900Active4 beds 1 baths1,196 sq. ft.
$139,900Active4 beds 1 baths1,196 sq. ft.224 W Henry St, Freeman, SD 57029
MLS# 22506526Listed by: EXIT REALTY SIOUX EMPIRE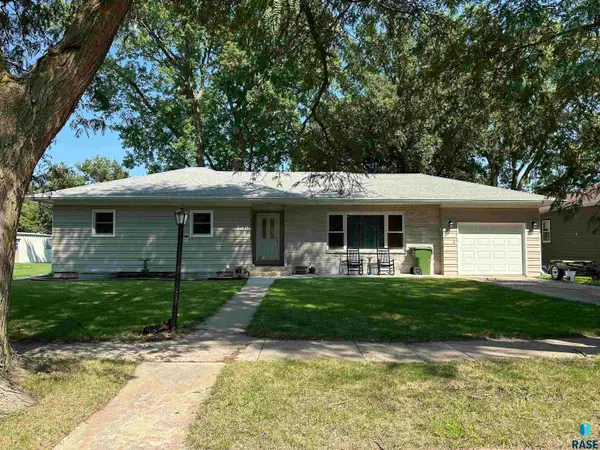 $255,000Pending3 beds 3 baths1,365 sq. ft.
$255,000Pending3 beds 3 baths1,365 sq. ft.728 S Cherry St, Freeman, SD 57029
MLS# 22506159Listed by: PRIORITY REAL ESTATE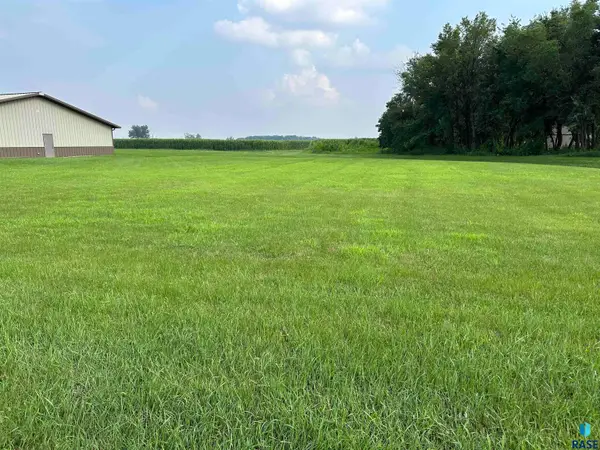 $29,900Active0.53 Acres
$29,900Active0.53 Acres6th St, Freeman, SD 57029
MLS# 22505999Listed by: PRIORITY REAL ESTATE $495,000Active5 beds 3 baths3,179 sq. ft.
$495,000Active5 beds 3 baths3,179 sq. ft.1020 S Dewald St, Freeman, SD 57029
MLS# 22506000Listed by: PRIORITY REAL ESTATE $159,900Active2 beds 2 baths1,474 sq. ft.
$159,900Active2 beds 2 baths1,474 sq. ft.708 S Relanto St, Freeman, SD 57029
MLS# 22505416Listed by: TIESZEN REAL ESTATE, LLC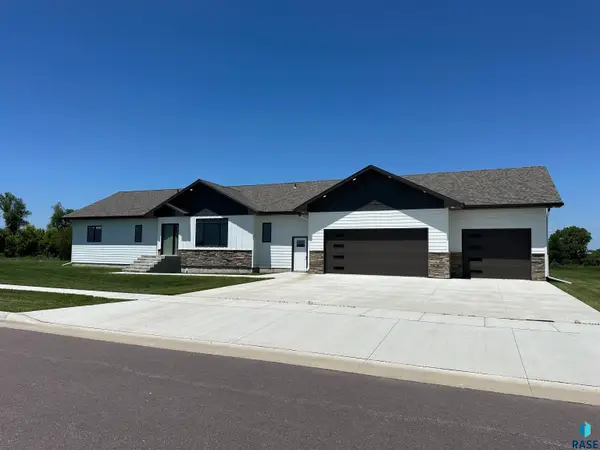 $585,000Active3 beds 2 baths1,968 sq. ft.
$585,000Active3 beds 2 baths1,968 sq. ft.418 W 5th St, Freeman, SD 57029
MLS# 22505163Listed by: PRIORITY REAL ESTATE
