220 E Lincoln Ave, Salem, SD 57058
Local realty services provided by:Better Homes and Gardens Real Estate Beyond
220 E Lincoln Ave,Salem, SD 57058
$199,000
- 5 Beds
- 2 Baths
- 2,624 sq. ft.
- Single family
- Pending
Listed by: bonnie sabers
Office: bonafide real estate llc.
MLS#:22503532
Source:SD_RASE
Price summary
- Price:$199,000
- Price per sq. ft.:$75.84
About this home
Discover the character and potential of this spacious two-story home, featuring 5 bedrooms and 2 bathrooms—perfect for a growing family or those needing extra space. Step inside to find original hardwood floors and beautiful, intricate woodwork that showcases the home’s classic craftsmanship. A grand open staircase greets you in the foyer, while the cozy living room with a fireplace invites you to relax and unwind. Extra living room includes another fireplace original to the home, adding historical charm though currently not operational. Enjoy the outdoors on the walk-out patio, ideal for entertaining or soaking in some relaxation. The property also includes a detached, heated two-car garage with a workshop, offering excellent space for projects, hobbies, or extra storage. While this home does need some work, it offers the perfect opportunity to bring your vision to life and add value with your personal touch. Located near McCook Central Schools, this is a rare chance to own a home with space, charm, and potential in a prime location.
Contact an agent
Home facts
- Year built:1905
- Listing ID #:22503532
- Added:182 day(s) ago
- Updated:November 10, 2025 at 06:02 PM
Rooms and interior
- Bedrooms:5
- Total bathrooms:2
- Living area:2,624 sq. ft.
Heating and cooling
- Cooling:One Central Air Unit
- Heating:Central Natural Gas
Structure and exterior
- Roof:Shingle Composition
- Year built:1905
- Building area:2,624 sq. ft.
- Lot area:0.32 Acres
Schools
- High school:McCook Central HS
- Middle school:McCook Central MS
- Elementary school:McCook Central ES
Utilities
- Water:City Water
- Sewer:City Sewer
Finances and disclosures
- Price:$199,000
- Price per sq. ft.:$75.84
- Tax amount:$2,328
New listings near 220 E Lincoln Ave
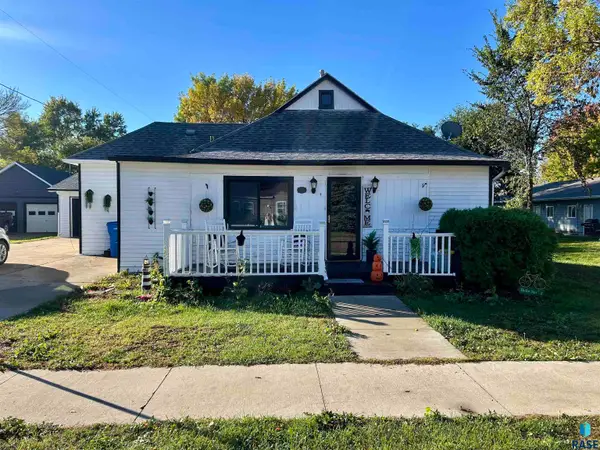 $149,900Active2 beds 1 baths973 sq. ft.
$149,900Active2 beds 1 baths973 sq. ft.311 E Norton Ave, Salem, SD 57058
MLS# 22507973Listed by: ALPINE RESIDENTIAL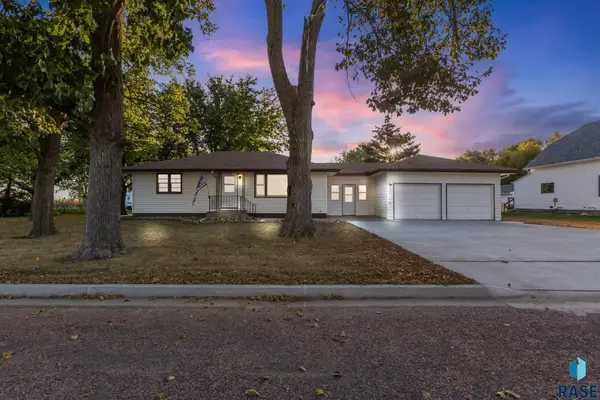 $234,900Active4 beds 2 baths2,182 sq. ft.
$234,900Active4 beds 2 baths2,182 sq. ft.740 N Minnesota St, Salem, SD 57058
MLS# 22507768Listed by: AMY STOCKBERGER REAL ESTATE $940,000Active6 beds 5 baths3,662 sq. ft.
$940,000Active6 beds 5 baths3,662 sq. ft.24377 443rd Ave, Salem, SD 57058
MLS# 22507556Listed by: HEGG, REALTORS $365,000Active3 beds 2 baths1,742 sq. ft.
$365,000Active3 beds 2 baths1,742 sq. ft.431 E Center Ave, Salem, SD 57058
MLS# 22506048Listed by: BONAFIDE REAL ESTATE LLC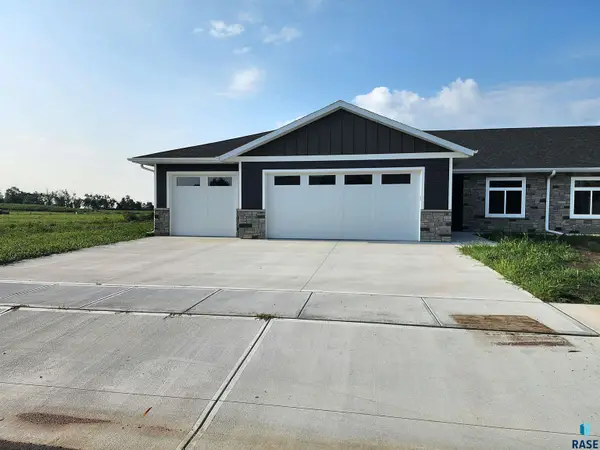 $365,000Active3 beds 2 baths1,274 sq. ft.
$365,000Active3 beds 2 baths1,274 sq. ft.441 E Center Ave, Salem, SD 57058
MLS# 22506049Listed by: BONAFIDE REAL ESTATE LLC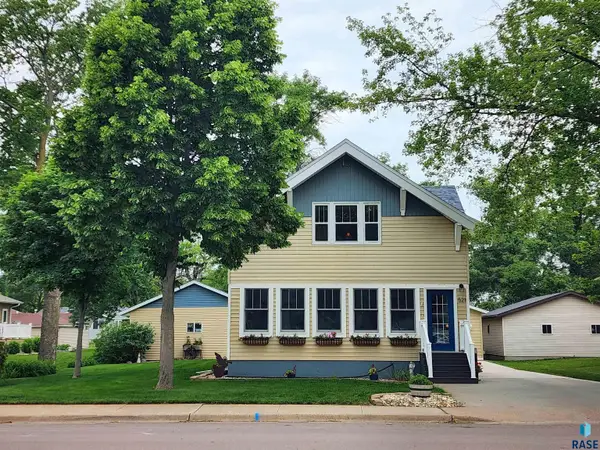 $350,000Active3 beds 3 baths2,828 sq. ft.
$350,000Active3 beds 3 baths2,828 sq. ft.521 N Nebraska St, Salem, SD 57058
MLS# 22504298Listed by: BONAFIDE REAL ESTATE LLC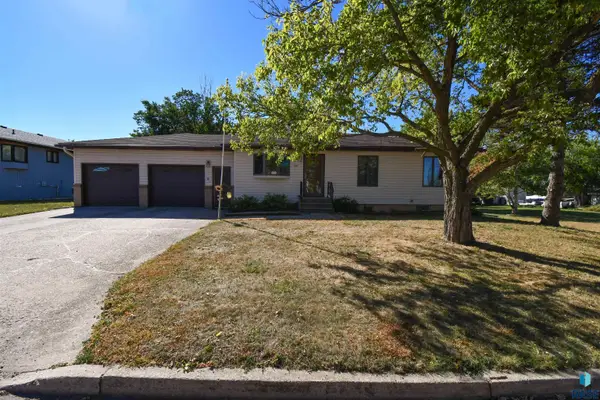 $240,000Active2 beds 2 baths1,448 sq. ft.
$240,000Active2 beds 2 baths1,448 sq. ft.331 W Franklin Ave, Salem, SD 57058
MLS# 22507184Listed by: THE EXPERIENCE REAL ESTATE
