521 N Nebraska St, Salem, SD 57058
Local realty services provided by:Better Homes and Gardens Real Estate Beyond
521 N Nebraska St,Salem, SD 57058
$350,000
- 3 Beds
- 3 Baths
- 2,828 sq. ft.
- Single family
- Active
Listed by: bonnie sabers
Office: bonafide real estate llc.
MLS#:22504298
Source:SD_RASE
Price summary
- Price:$350,000
- Price per sq. ft.:$123.76
About this home
Discover the perfect blend of vintage charm and modern comfort in this beautifully maintained 1.5 story home. Featuring three bedrooms, 1 full bath, 3/4 bath, and a main floor half bath, this home is thoughtfully designed with inviting spaces for both everyday living and entertaining. The main level welcomes you with original hardwood floors, a spacious living room, formal dining room including a wall of built in cabinets, and a cozy breakfast nook. The kitchen is bright, cheery and user friendly. Includes updated appliances, and the flooring is a strong durable tile. A ½ bath located on the main level for convenience. A four-season porch provides an airy, serene retreat, while the back patio is ideal for grilling and gathering with friends. The upper level includes all three bedrooms, a convenient laundry room, and a charming full bathroom with a clawfoot tub—a timeless touch that adds warmth and character. Step out from the upper level to a walk-out rooftop deck—a unique space perfect for relaxing or enjoying morning sunshine. The finished basement offers porcelain tile flooring, a fun, cozy family room, perfect for family movie and game nights. A 3/4 bathroom with a tiled shower, giving you the option for a guest suite. Two sleek, clean storage rooms—both heated, with one also cooled—ideal for seasonal items, additional storage, and/or extra pantry space. Outside, the property includes a two-car garage and an impressive 14x48 heated and air-conditioned shed—perfect for hobbies, a workshop, or extra storage. This home seamlessly blends charm and function in every detail. A must-see!
Contact an agent
Home facts
- Year built:1925
- Listing ID #:22504298
- Added:161 day(s) ago
- Updated:November 14, 2025 at 03:46 PM
Rooms and interior
- Bedrooms:3
- Total bathrooms:3
- Full bathrooms:1
- Half bathrooms:1
- Living area:2,828 sq. ft.
Heating and cooling
- Cooling:One Central Air Unit
- Heating:Central Natural Gas, Electric Baseboard
Structure and exterior
- Roof:Shingle Composition
- Year built:1925
- Building area:2,828 sq. ft.
- Lot area:0.23 Acres
Schools
- High school:McCook Central HS
- Middle school:McCook Central MS
- Elementary school:McCook Central ES
Utilities
- Water:City Water
- Sewer:City Sewer
Finances and disclosures
- Price:$350,000
- Price per sq. ft.:$123.76
- Tax amount:$2,873
New listings near 521 N Nebraska St
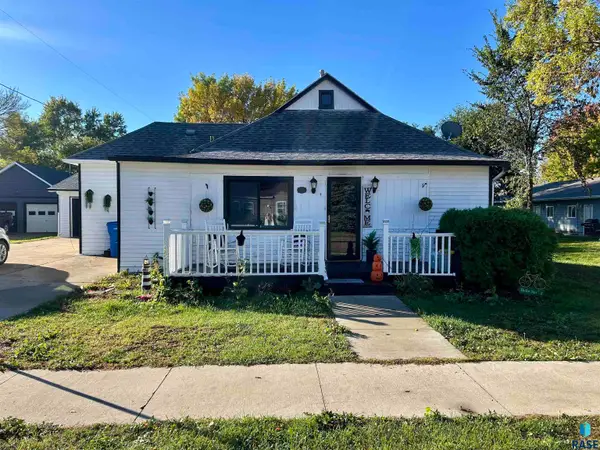 $139,900Active2 beds 1 baths973 sq. ft.
$139,900Active2 beds 1 baths973 sq. ft.311 E Norton Ave, Salem, SD 57058
MLS# 22507973Listed by: ALPINE RESIDENTIAL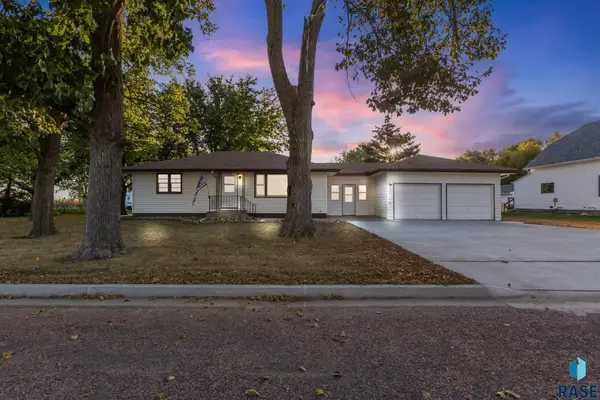 $234,900Active4 beds 2 baths2,182 sq. ft.
$234,900Active4 beds 2 baths2,182 sq. ft.740 N Minnesota St, Salem, SD 57058
MLS# 22507768Listed by: AMY STOCKBERGER REAL ESTATE $940,000Active6 beds 5 baths3,662 sq. ft.
$940,000Active6 beds 5 baths3,662 sq. ft.24377 443rd Ave, Salem, SD 57058
MLS# 22507556Listed by: HEGG, REALTORS $365,000Active3 beds 2 baths1,742 sq. ft.
$365,000Active3 beds 2 baths1,742 sq. ft.431 E Center Ave, Salem, SD 57058
MLS# 22506048Listed by: BONAFIDE REAL ESTATE LLC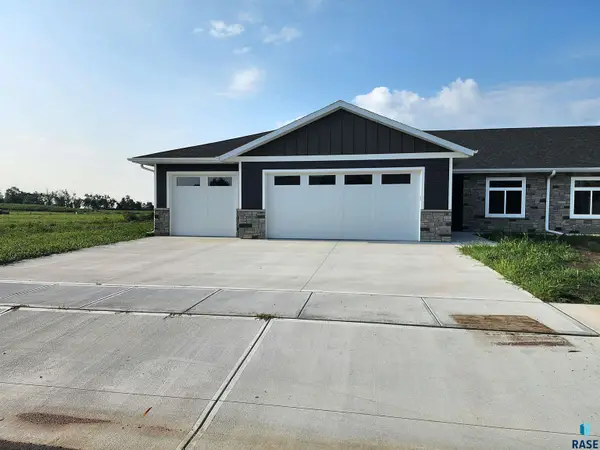 $365,000Active3 beds 2 baths1,274 sq. ft.
$365,000Active3 beds 2 baths1,274 sq. ft.441 E Center Ave, Salem, SD 57058
MLS# 22506049Listed by: BONAFIDE REAL ESTATE LLC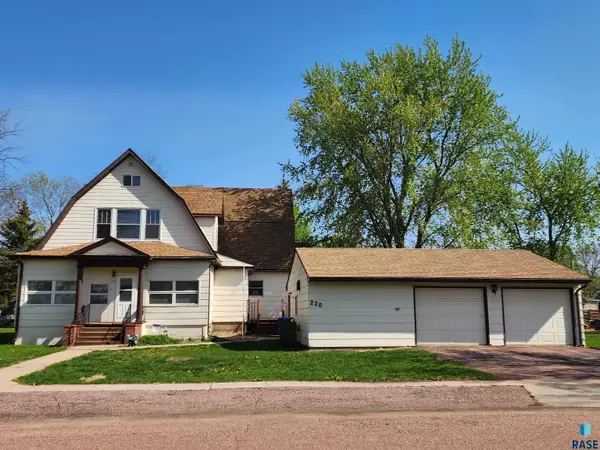 $199,000Pending5 beds 2 baths2,624 sq. ft.
$199,000Pending5 beds 2 baths2,624 sq. ft.220 E Lincoln Ave, Salem, SD 57058
MLS# 22503532Listed by: BONAFIDE REAL ESTATE LLC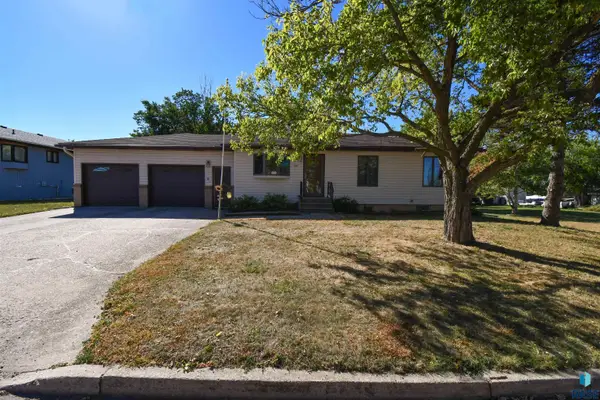 $240,000Active2 beds 2 baths1,448 sq. ft.
$240,000Active2 beds 2 baths1,448 sq. ft.331 W Franklin Ave, Salem, SD 57058
MLS# 22507184Listed by: THE EXPERIENCE REAL ESTATE
