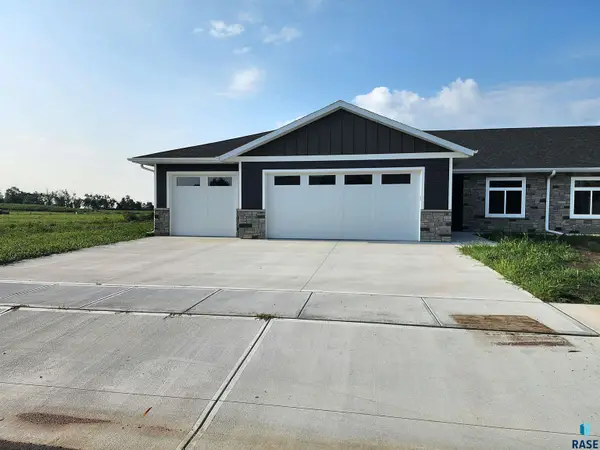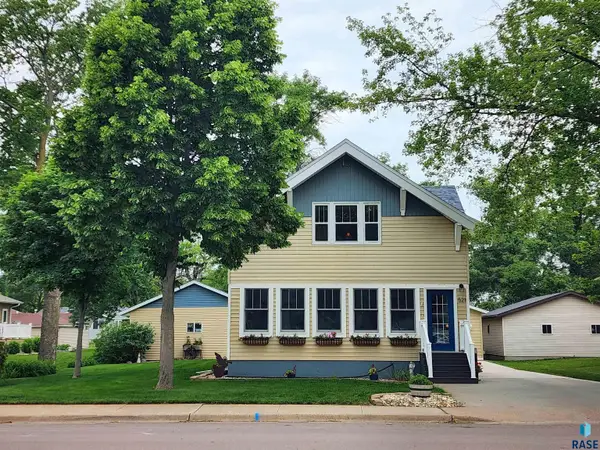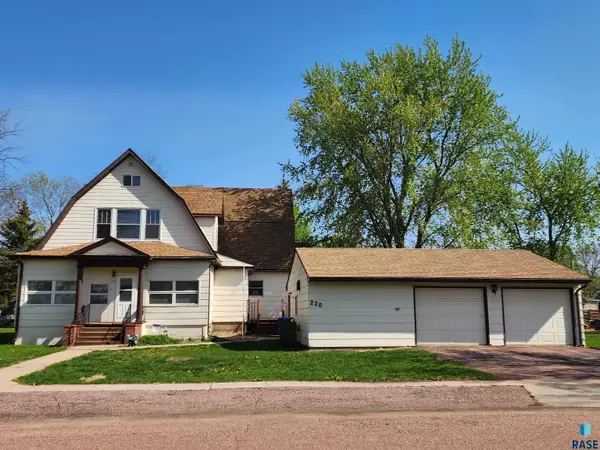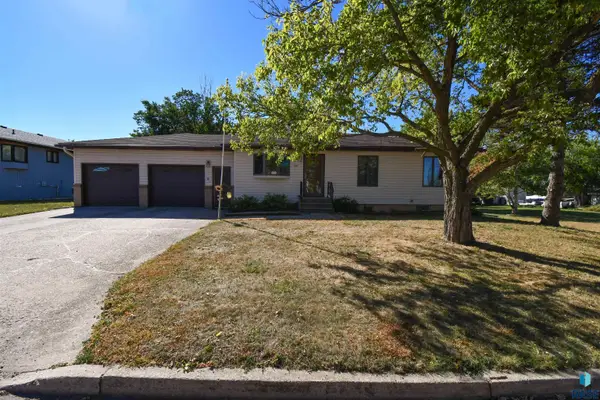321 W Washington Ave, Salem, SD 57058
Local realty services provided by:Better Homes and Gardens Real Estate Beyond
321 W Washington Ave,Salem, SD 57058
$135,000
- 3 Beds
- 1 Baths
- 988 sq. ft.
- Single family
- Pending
Listed by:christa helma
Office:priority real estate
MLS#:22503691
Source:SD_RASE
Price summary
- Price:$135,000
- Price per sq. ft.:$136.64
About this home
Under the Front Porch! Enjoy the outdoors sitting on the front porch of this 3 bed, 1 bath home! This house sits on a large city lot with a detached garage, steel siding, and updated interior! Step inside to all updated luxury vinyl flooring throughout! Cozy up the electric fireplace with shelves for decorating. Extra room off to the right for bedroom or office. Living room has an original glass window giving the home character! A nice flowing layout from the living/dining to the remodeled kitchen. Newer lower cabinets and some of the original uppers refurbished to give the room a spacious feeling. Complete with appliances and dishwasher. The full remodeled bathroom includes a tub and shower combo, updated vanity and lighting. The primary bedroom is conveniently located next to the bathroom. Off the kitchen is another room with a closet that can be used as a bedroom, office, dining, or entry. Lots of possibilities. Laundry is tucked away in the basement level under the kitchen which was an addition placed in 1965. Some expensive upgrades are already done such as natural gas furnace, air conditioner, and water heater. Other great features include a nice yard, flowering shrubs, nice location, and more!
Contact an agent
Home facts
- Year built:1920
- Listing ID #:22503691
- Added:132 day(s) ago
- Updated:September 20, 2025 at 08:53 PM
Rooms and interior
- Bedrooms:3
- Total bathrooms:1
- Full bathrooms:1
- Living area:988 sq. ft.
Heating and cooling
- Cooling:One Central Air Unit
- Heating:Central Natural Gas
Structure and exterior
- Roof:Shingle Composition
- Year built:1920
- Building area:988 sq. ft.
- Lot area:0.27 Acres
Schools
- High school:McCook Central HS
- Middle school:McCook Central MS
- Elementary school:McCook Central ES
Utilities
- Water:City Water
- Sewer:City Sewer
Finances and disclosures
- Price:$135,000
- Price per sq. ft.:$136.64
- Tax amount:$835
New listings near 321 W Washington Ave
 $365,000Active3 beds 2 baths1,742 sq. ft.
$365,000Active3 beds 2 baths1,742 sq. ft.431 E Center Ave, Salem, SD 57058
MLS# 22506048Listed by: BONAFIDE REAL ESTATE LLC $365,000Active3 beds 2 baths1,274 sq. ft.
$365,000Active3 beds 2 baths1,274 sq. ft.441 E Center Ave, Salem, SD 57058
MLS# 22506049Listed by: BONAFIDE REAL ESTATE LLC $350,000Active3 beds 3 baths2,828 sq. ft.
$350,000Active3 beds 3 baths2,828 sq. ft.521 N Nebraska St, Salem, SD 57058
MLS# 22504298Listed by: BONAFIDE REAL ESTATE LLC $95,000Pending2 beds 1 baths1,075 sq. ft.
$95,000Pending2 beds 1 baths1,075 sq. ft.130 W Drake Ave, Salem, SD 57058
MLS# 22504005Listed by: BONAFIDE REAL ESTATE LLC $199,000Active5 beds 2 baths2,624 sq. ft.
$199,000Active5 beds 2 baths2,624 sq. ft.220 E Lincoln Ave, Salem, SD 57058
MLS# 22503532Listed by: BONAFIDE REAL ESTATE LLC $195,000Active4 beds 2 baths1,444 sq. ft.
$195,000Active4 beds 2 baths1,444 sq. ft.531 N Adams St, Salem, SD 57058
MLS# 22503524Listed by: PRIORITY REAL ESTATE- New
 $250,000Active2 beds 2 baths1,448 sq. ft.
$250,000Active2 beds 2 baths1,448 sq. ft.331 W Franklin Ave, Salem, SD 57058
MLS# 22507184Listed by: THE EXPERIENCE REAL ESTATE
