531 N Adams St, Salem, SD 57058
Local realty services provided by:Better Homes and Gardens Real Estate Beyond
531 N Adams St,Salem, SD 57058
$190,000
- 4 Beds
- 2 Baths
- 1,444 sq. ft.
- Single family
- Active
Listed by:christa helma
Office:priority real estate
MLS#:22503524
Source:SD_RASE
Price summary
- Price:$190,000
- Price per sq. ft.:$131.58
About this home
Huge Corner Lot! On the edge of town resides this 4 bed, 1-1/2 bath home with a 24 x 24 detached garage. Best days of summer is from the recently stained deck overlooking the evening sunsets. With the spacious 124' x 126' lot there's lots of room for any outdoor enthusiast. Plenty of space for a garden or what ever your vision. Step inside to be met with a closet for shoes/coats, and a main floor 1/2 bath tastefully remodeled in a modern design. The main living room is bright and cozy with nice windows and flooring upgrades. Following down the hall are 2 more bedrooms, huge pantry with main floor laundry, and the most addicting dining room area. Fall in love with the open staircase in its original glory! Off the dining is the remodeled kitchen! Lots of cabinets and upgraded appliances. The upper level consists of 2 more bedrooms and a full bathroom complete with tub/shower surround. Lots of recent upgrades including basement concrete work, newer water heater, and improvements to the outside curb appeal. Other upgrades include newer furnace and central A/C, wiring, plumbing, and more! Recent exterior updates such as new desk stain and newer paint, and lots of items checked off the list for maintenance! A quiet place to call home. Small midwestern town charm awaits!
Contact an agent
Home facts
- Year built:1914
- Listing ID #:22503524
- Added:142 day(s) ago
- Updated:September 30, 2025 at 02:45 PM
Rooms and interior
- Bedrooms:4
- Total bathrooms:2
- Full bathrooms:1
- Half bathrooms:1
- Living area:1,444 sq. ft.
Heating and cooling
- Cooling:One Central Air Unit
- Heating:Central Natural Gas
Structure and exterior
- Roof:Shingle Composition
- Year built:1914
- Building area:1,444 sq. ft.
- Lot area:0.36 Acres
Schools
- High school:McCook Central HS
- Middle school:McCook Central MS
- Elementary school:McCook Central ES
Utilities
- Water:City Water
- Sewer:City Sewer
Finances and disclosures
- Price:$190,000
- Price per sq. ft.:$131.58
- Tax amount:$2,191
New listings near 531 N Adams St
- Open Fri, 3 to 4:30pm
 $365,000Active3 beds 2 baths1,742 sq. ft.
$365,000Active3 beds 2 baths1,742 sq. ft.431 E Center Ave, Salem, SD 57058
MLS# 22506048Listed by: BONAFIDE REAL ESTATE LLC - Open Fri, 3 to 4:30pm
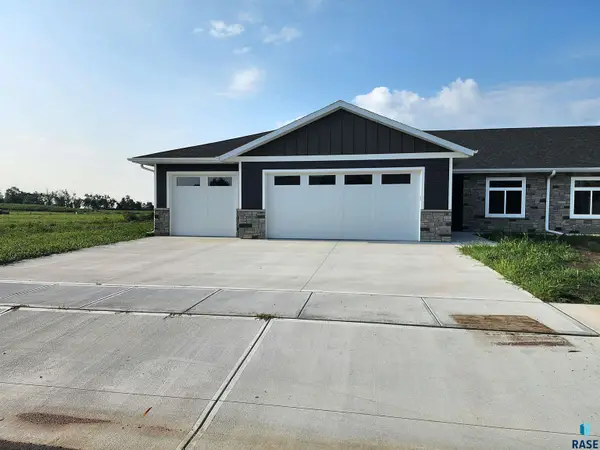 $365,000Active3 beds 2 baths1,274 sq. ft.
$365,000Active3 beds 2 baths1,274 sq. ft.441 E Center Ave, Salem, SD 57058
MLS# 22506049Listed by: BONAFIDE REAL ESTATE LLC 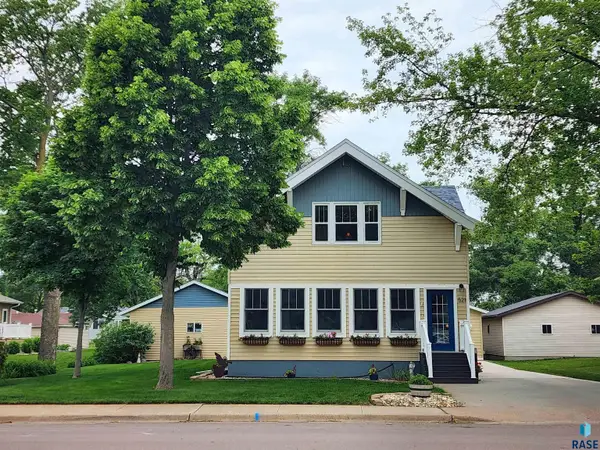 $350,000Active3 beds 3 baths2,828 sq. ft.
$350,000Active3 beds 3 baths2,828 sq. ft.521 N Nebraska St, Salem, SD 57058
MLS# 22504298Listed by: BONAFIDE REAL ESTATE LLC $95,000Pending2 beds 1 baths1,075 sq. ft.
$95,000Pending2 beds 1 baths1,075 sq. ft.130 W Drake Ave, Salem, SD 57058
MLS# 22504005Listed by: BONAFIDE REAL ESTATE LLC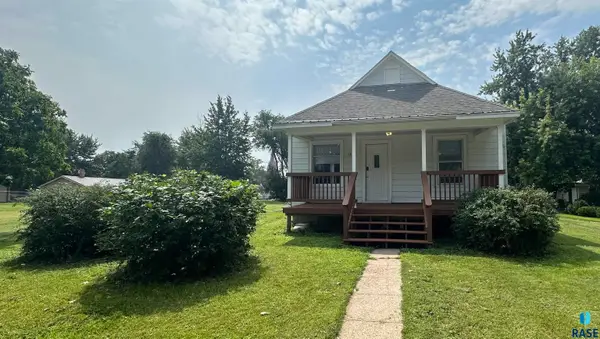 $135,000Pending3 beds 1 baths988 sq. ft.
$135,000Pending3 beds 1 baths988 sq. ft.321 W Washington Ave, Salem, SD 57058
MLS# 22503691Listed by: PRIORITY REAL ESTATE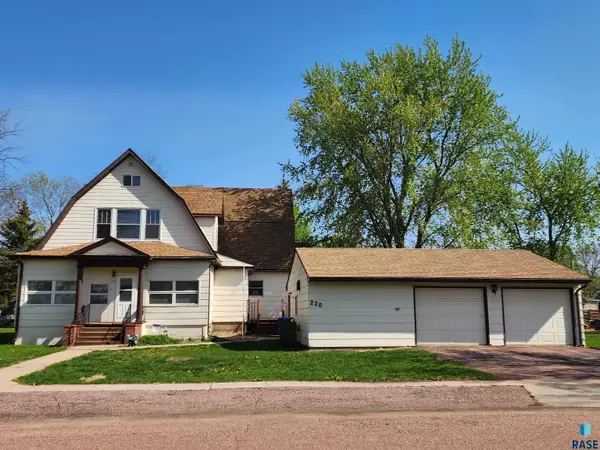 $199,000Active5 beds 2 baths2,624 sq. ft.
$199,000Active5 beds 2 baths2,624 sq. ft.220 E Lincoln Ave, Salem, SD 57058
MLS# 22503532Listed by: BONAFIDE REAL ESTATE LLC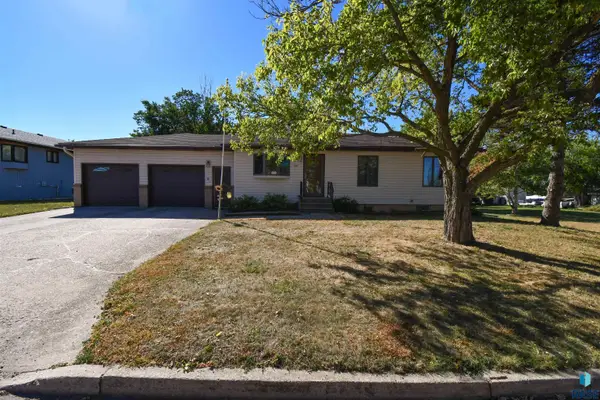 $250,000Active2 beds 2 baths1,448 sq. ft.
$250,000Active2 beds 2 baths1,448 sq. ft.331 W Franklin Ave, Salem, SD 57058
MLS# 22507184Listed by: THE EXPERIENCE REAL ESTATE
