1125 N Spring Ave, Sioux Falls, SD 57104
Local realty services provided by:Better Homes and Gardens Real Estate Beyond
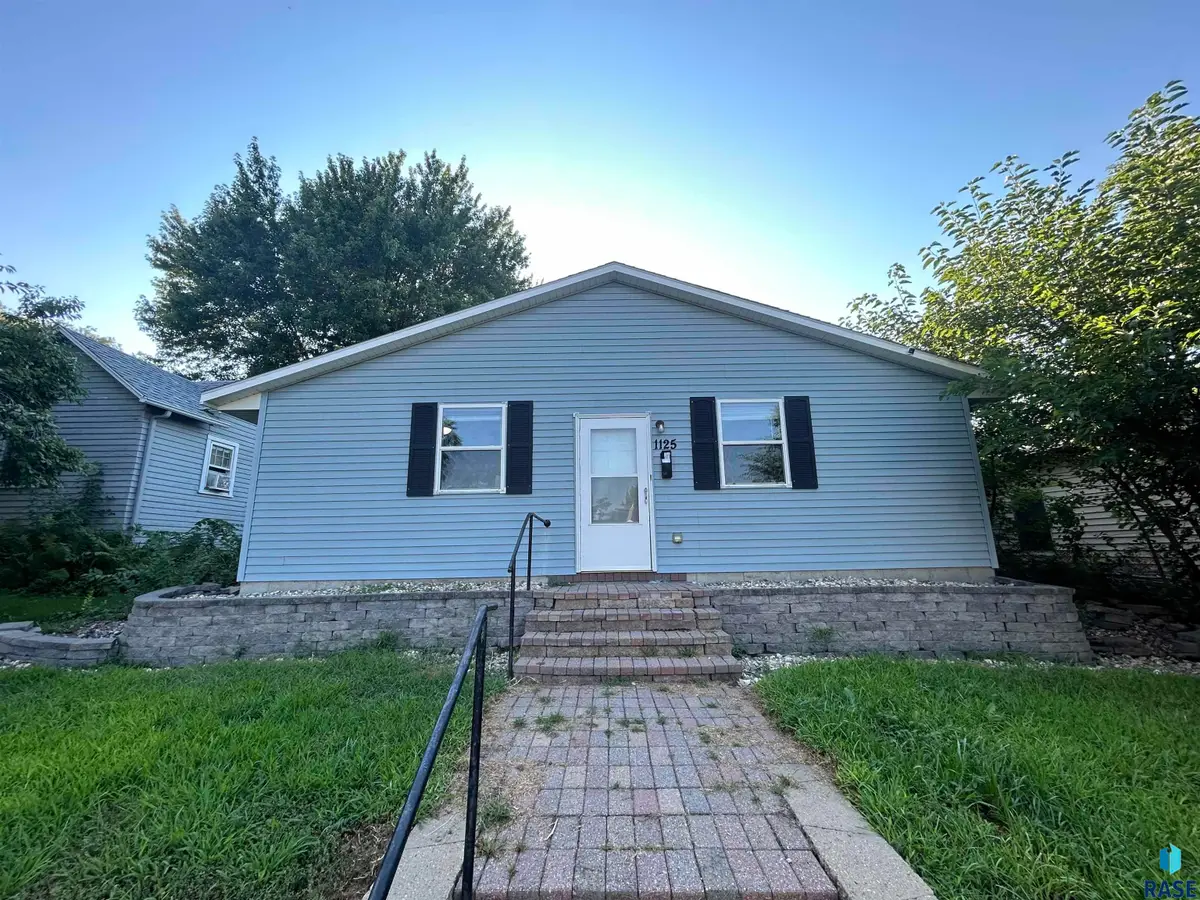
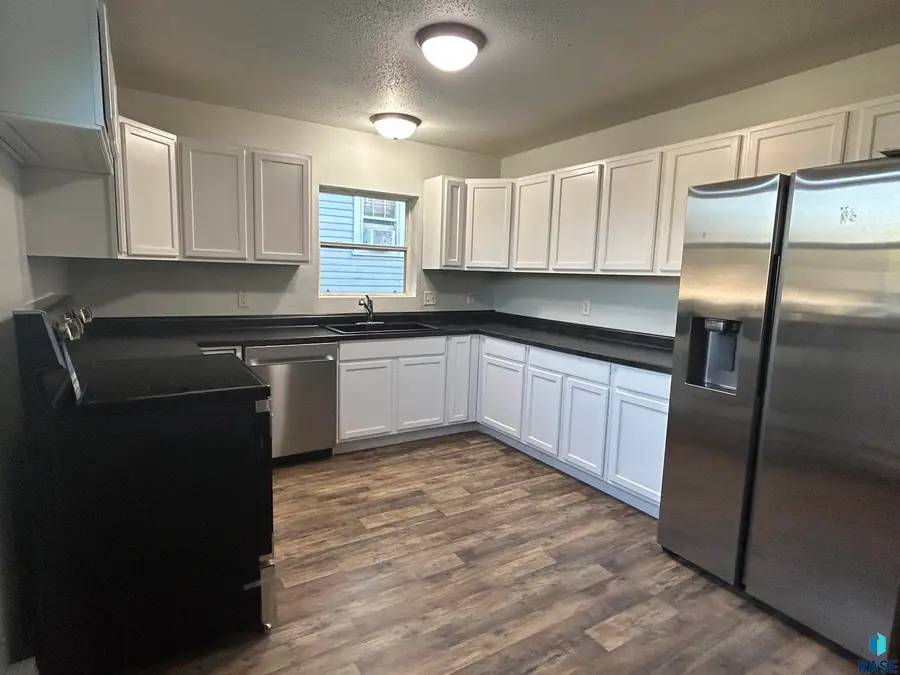
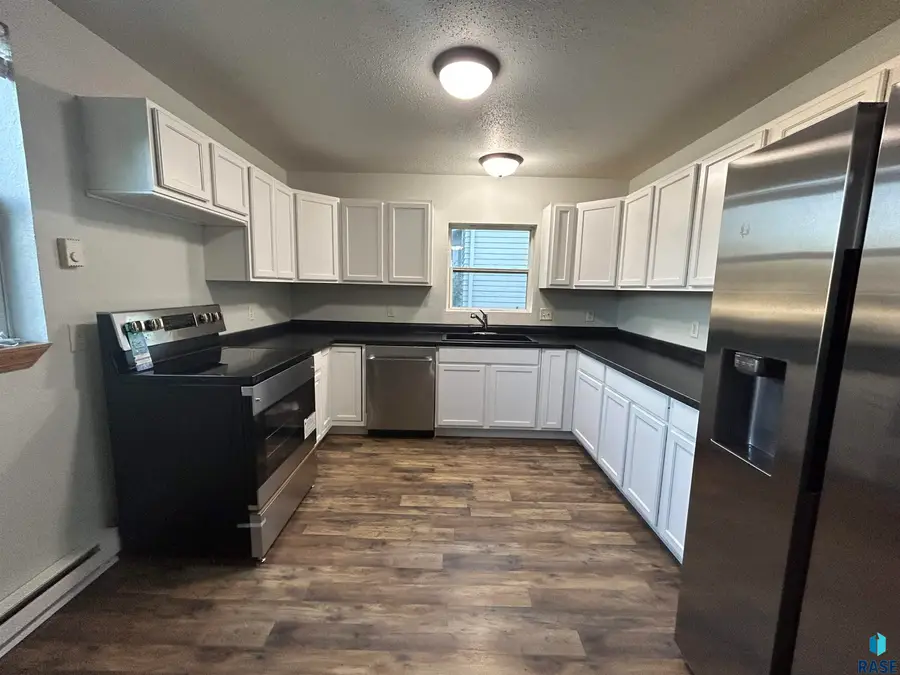
1125 N Spring Ave,Sioux Falls, SD 57104
$234,500
- 2 Beds
- 1 Baths
- 1,280 sq. ft.
- Single family
- Active
Upcoming open houses
- Sun, Aug 2412:00 pm - 01:00 pm
Listed by:matthew harvey
Office:alpine residential
MLS#:22506406
Source:SD_RASE
Price summary
- Price:$234,500
- Price per sq. ft.:$183.2
About this home
Charming Updated Home with Oversized 3-Car Garage! Welcome to 1125 N Spring Ave – a beautifully updated 2-bedroom, 1-bath home offering 1,280 sq ft of comfortable living space and a rare 3-car attached garage with convenient alley access. This move-in ready home has been thoughtfully refreshed from top to bottom! Step inside to find brand-new flooring throughout, giving the entire space a fresh, modern feel. The bathroom has been completely remodeled and features a stunning tiled shower, sleek new vanity, and stylish fixtures. The kitchen has also received a makeover, with newly refinished cabinets, updated hardware, a brand-new stove, and a new dishwasher ready for your culinary adventures. Stay cool all summer long with three brand-new window A/C units. Car lovers or hobbyists will appreciate the spacious 3-car garage with a brand-new overhead door – perfect for extra storage, a workshop, or all your vehicles. Located in a convenient central Sioux Falls neighborhood, this home is a must-see for anyone looking for comfort, updates, and serious garage space. Don't miss your chance to own this beautifully updated gem – schedule your showing today!
Contact an agent
Home facts
- Year built:2012
- Listing Id #:22506406
- Added:1 day(s) ago
- Updated:August 19, 2025 at 07:53 PM
Rooms and interior
- Bedrooms:2
- Total bathrooms:1
- Living area:1,280 sq. ft.
Heating and cooling
- Cooling:Window Unit
- Heating:Electric Baseboard
Structure and exterior
- Roof:Shingle Composition
- Year built:2012
- Building area:1,280 sq. ft.
- Lot area:0.16 Acres
Schools
- High school:Lincoln HS
- Middle school:Patrick Henry MS
- Elementary school:Hawthorne ES
Utilities
- Water:City Water
- Sewer:City Sewer
Finances and disclosures
- Price:$234,500
- Price per sq. ft.:$183.2
- Tax amount:$2,410
New listings near 1125 N Spring Ave
- New
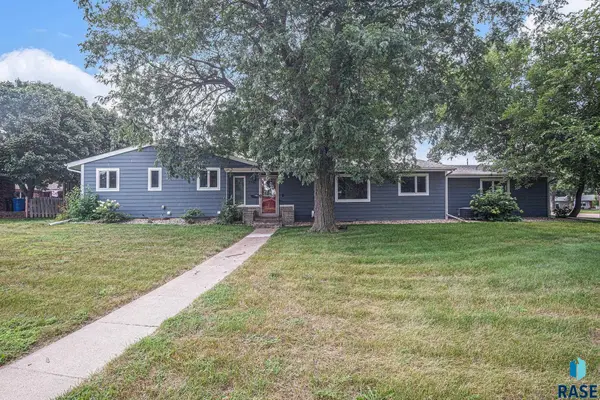 $650,000Active5 beds 3 baths3,198 sq. ft.
$650,000Active5 beds 3 baths3,198 sq. ft.2501 S Carter Pl, Sioux Falls, SD 57105
MLS# 22506420Listed by: HEGG, REALTORS - New
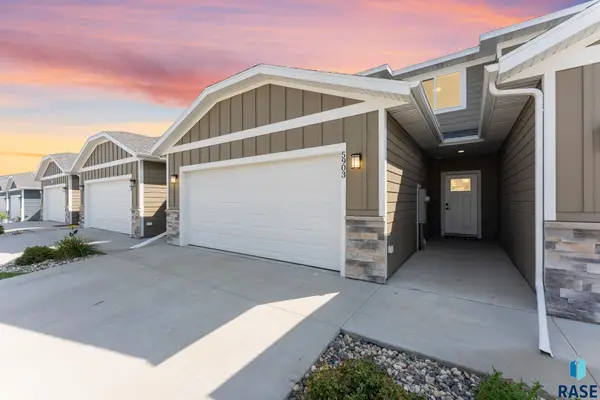 $299,900Active3 beds 3 baths1,459 sq. ft.
$299,900Active3 beds 3 baths1,459 sq. ft.5903 S Whisper Creek Pl, Sioux Falls, SD 57108
MLS# 22506424Listed by: EXP REALTY - New
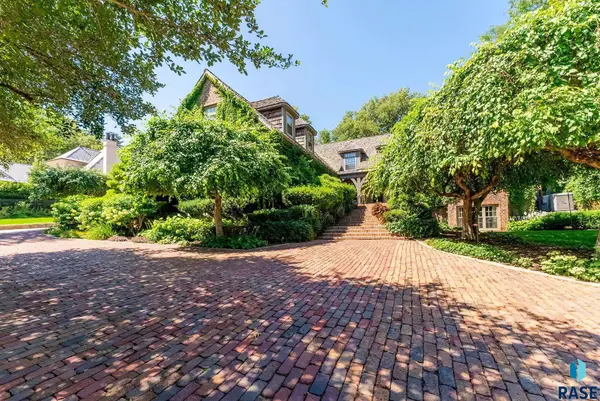 $2,900,000Active5 beds 4 baths9,139 sq. ft.
$2,900,000Active5 beds 4 baths9,139 sq. ft.11 S Riverview Hts, Sioux Falls, SD 57105-0260
MLS# 22506425Listed by: BRIDGES REAL ESTATE - New
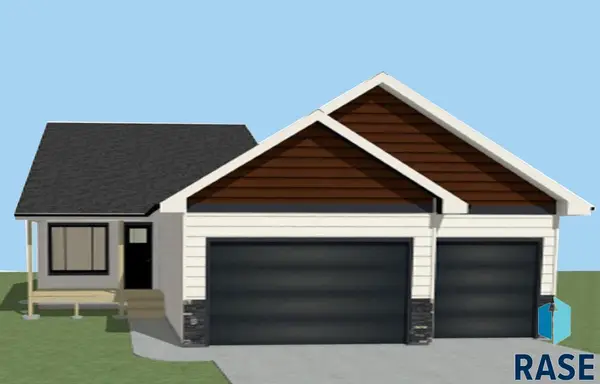 $413,800Active3 beds 3 baths1,554 sq. ft.
$413,800Active3 beds 3 baths1,554 sq. ft.1708 N Concord Dr, Sioux Falls, SD 57110
MLS# 22506418Listed by: HOUSE 2 HOME LLC - New
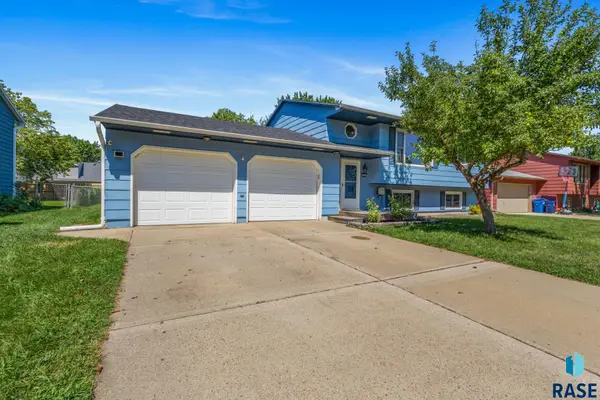 $309,900Active3 beds 2 baths1,638 sq. ft.
$309,900Active3 beds 2 baths1,638 sq. ft.6608 W 53rd St, Sioux Falls, SD 57106
MLS# 22506419Listed by: HEGG, REALTORS - New
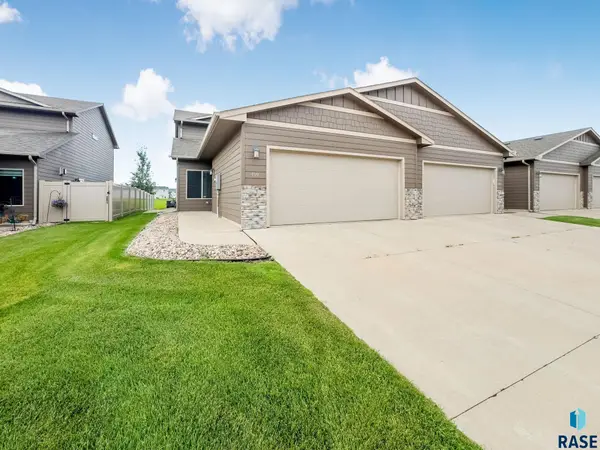 $299,000Active3 beds 3 baths1,666 sq. ft.
$299,000Active3 beds 3 baths1,666 sq. ft.5919 S Bounty Pl, Sioux Falls, SD 57108
MLS# 22506415Listed by: 605 REAL ESTATE LLC - New
 $699,950Active5 beds 3 baths3,025 sq. ft.
$699,950Active5 beds 3 baths3,025 sq. ft.2605 S Galena Ave, Sioux Falls, SD 57110
MLS# 22506410Listed by: RONNING REALTY - New
 $250,000Active3 beds 2 baths1,368 sq. ft.
$250,000Active3 beds 2 baths1,368 sq. ft.717 N Blauvelt Ave, Sioux Falls, SD 57103
MLS# 22506411Listed by: KELLER WILLIAMS REALTY SIOUX FALLS - New
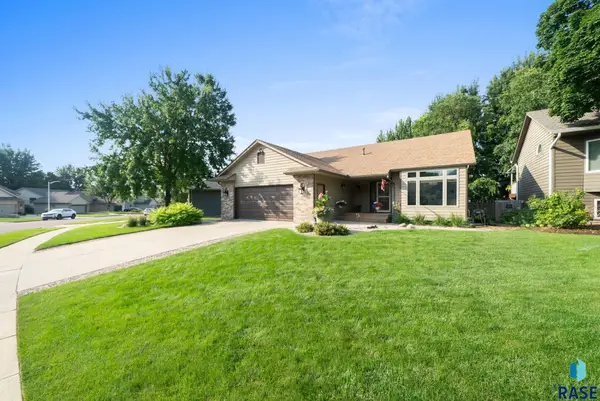 $489,500Active4 beds 3 baths2,823 sq. ft.
$489,500Active4 beds 3 baths2,823 sq. ft.5117 E Blueridge Dr, Sioux Falls, SD 57110
MLS# 22506407Listed by: HEGG, REALTORS

