5903 S Whisper Creek Pl, Sioux Falls, SD 57108
Local realty services provided by:Better Homes and Gardens Real Estate Beyond
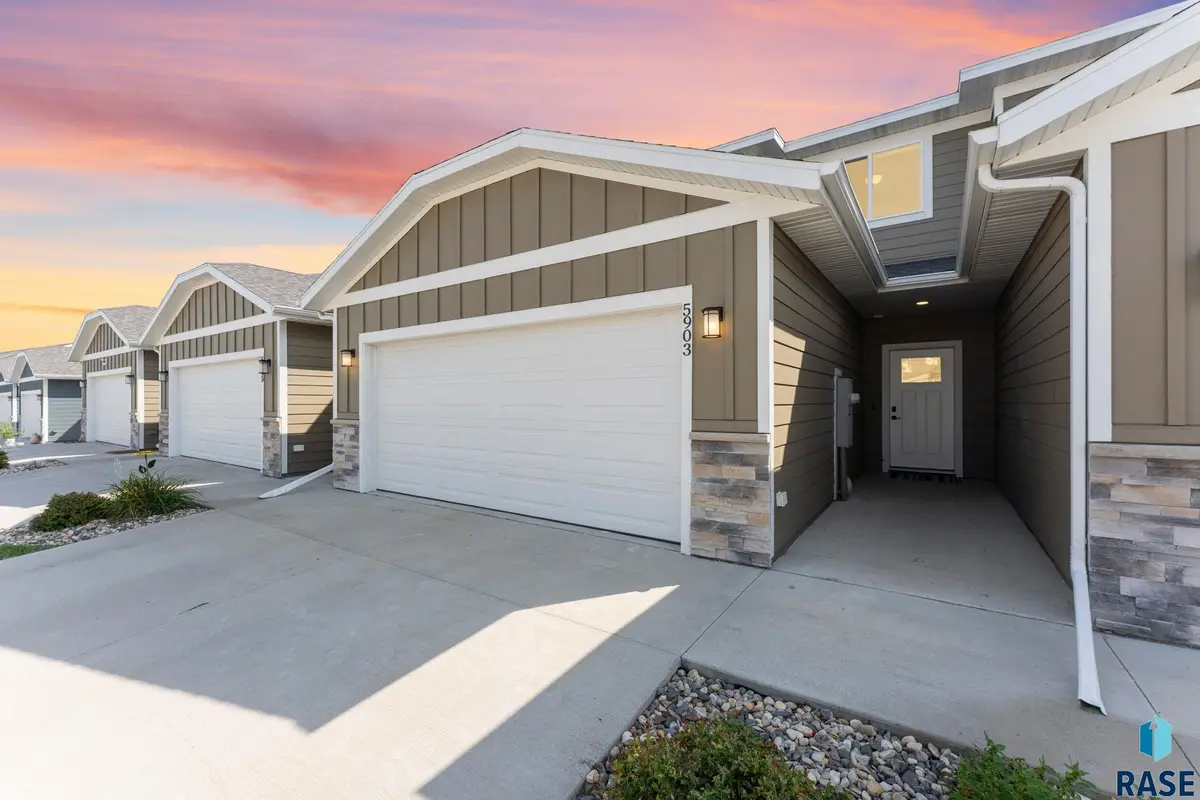
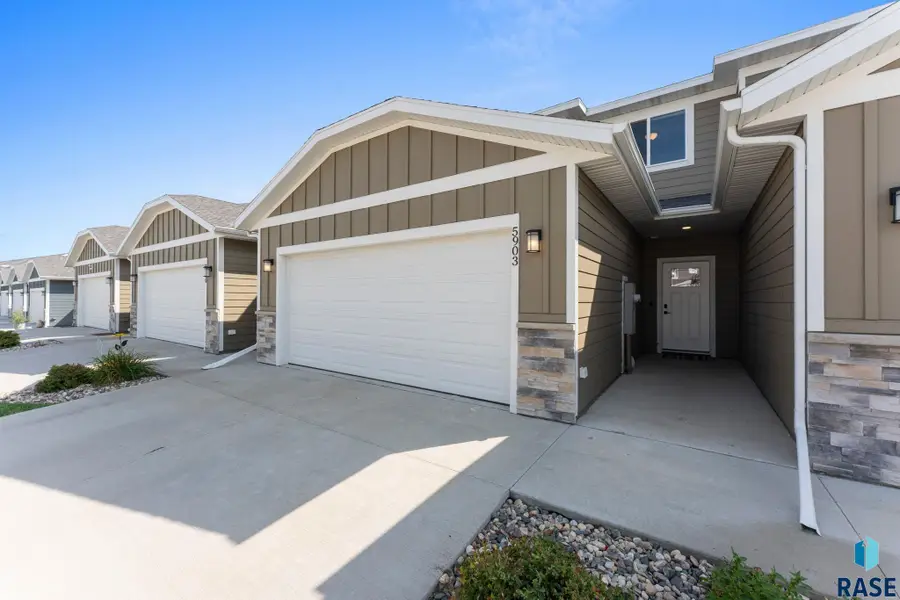
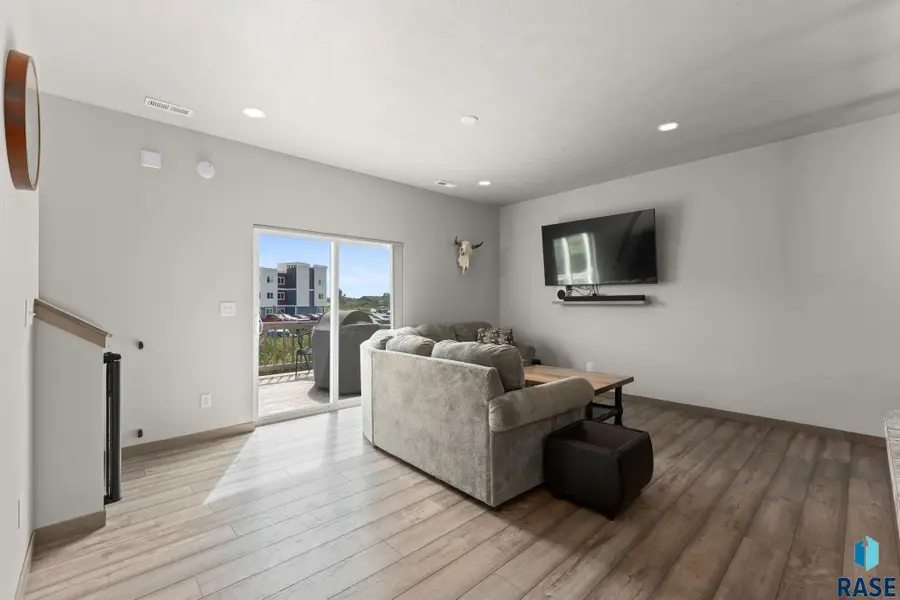
Listed by:brooke brown
Office:exp realty
MLS#:22506424
Source:SD_RASE
Price summary
- Price:$299,900
- Price per sq. ft.:$205.55
- Monthly HOA dues:$115
About this home
Discover this charming townhome in the southeast corner of town, backing up to a peaceful reservoir! This well-kept 3 bedroom, 2.5 bath home features custom blinds, finished garage, invisible fence, and an inviting open-concept layout. The kitchen offers a spacious island with bar seating, a walk-in pantry, and a designated dining area that flows seamlessly into the living room. A sliding door off the main floor leads to a wooden patio—perfect for grilling or relaxing outdoors. Upstairs, a versatile loft provides the perfect space for a home office, reading nook, or extra hangout spot. Two comfortable guest bedrooms share a full bath, while the laundry is conveniently located nearby. The primary suite offers a generous walk-in closet and private bath, creating your own retreat. Move-in ready & awaits to be called yours! HOA includes garbage, snow removal, lawncare, road maintenance
Contact an agent
Home facts
- Year built:2022
- Listing Id #:22506424
- Added:1 day(s) ago
- Updated:August 19, 2025 at 08:55 PM
Rooms and interior
- Bedrooms:3
- Total bathrooms:3
- Full bathrooms:1
- Half bathrooms:1
- Living area:1,459 sq. ft.
Heating and cooling
- Cooling:One Central Air Unit
- Heating:90% Efficient, Central Natural Gas
Structure and exterior
- Roof:Shingle Composition
- Year built:2022
- Building area:1,459 sq. ft.
- Lot area:0.07 Acres
Schools
- High school:Harrisburg HS
- Middle school:North Middle School - Harrisburg School District 41-2
- Elementary school:Horizon Elementary
Utilities
- Water:City Water
- Sewer:City Sewer
Finances and disclosures
- Price:$299,900
- Price per sq. ft.:$205.55
- Tax amount:$1,997
New listings near 5903 S Whisper Creek Pl
- New
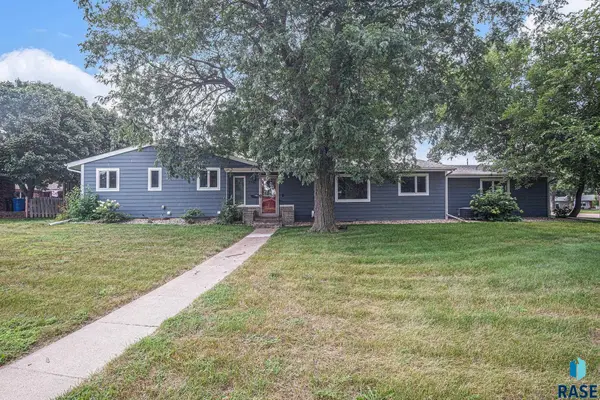 $650,000Active5 beds 3 baths3,198 sq. ft.
$650,000Active5 beds 3 baths3,198 sq. ft.2501 S Carter Pl, Sioux Falls, SD 57105
MLS# 22506420Listed by: HEGG, REALTORS - New
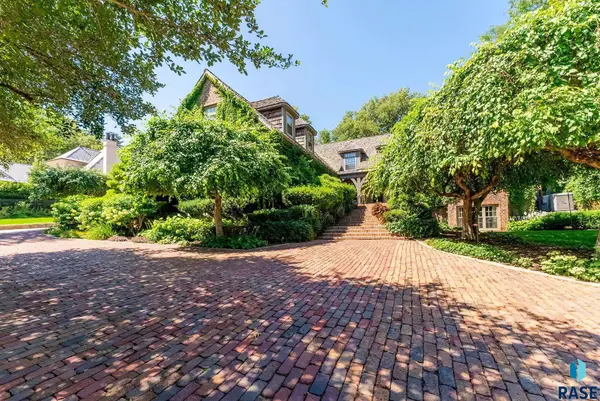 $2,900,000Active5 beds 4 baths9,139 sq. ft.
$2,900,000Active5 beds 4 baths9,139 sq. ft.11 S Riverview Hts, Sioux Falls, SD 57105-0260
MLS# 22506425Listed by: BRIDGES REAL ESTATE - New
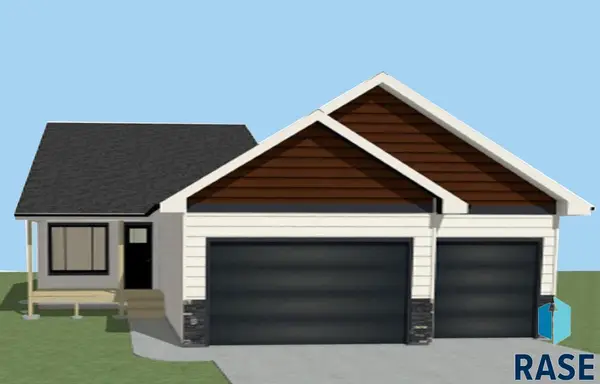 $413,800Active3 beds 3 baths1,554 sq. ft.
$413,800Active3 beds 3 baths1,554 sq. ft.1708 N Concord Dr, Sioux Falls, SD 57110
MLS# 22506418Listed by: HOUSE 2 HOME LLC - New
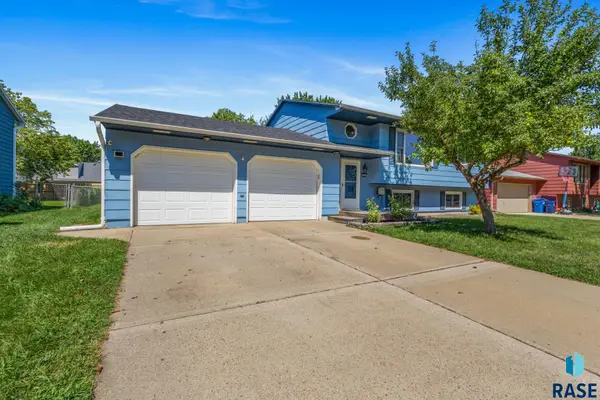 $309,900Active3 beds 2 baths1,638 sq. ft.
$309,900Active3 beds 2 baths1,638 sq. ft.6608 W 53rd St, Sioux Falls, SD 57106
MLS# 22506419Listed by: HEGG, REALTORS - New
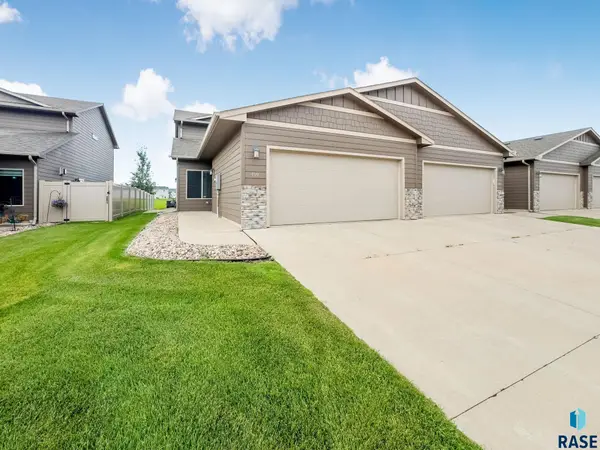 $299,000Active3 beds 3 baths1,666 sq. ft.
$299,000Active3 beds 3 baths1,666 sq. ft.5919 S Bounty Pl, Sioux Falls, SD 57108
MLS# 22506415Listed by: 605 REAL ESTATE LLC - New
 $699,950Active5 beds 3 baths3,025 sq. ft.
$699,950Active5 beds 3 baths3,025 sq. ft.2605 S Galena Ave, Sioux Falls, SD 57110
MLS# 22506410Listed by: RONNING REALTY - New
 $250,000Active3 beds 2 baths1,368 sq. ft.
$250,000Active3 beds 2 baths1,368 sq. ft.717 N Blauvelt Ave, Sioux Falls, SD 57103
MLS# 22506411Listed by: KELLER WILLIAMS REALTY SIOUX FALLS - New
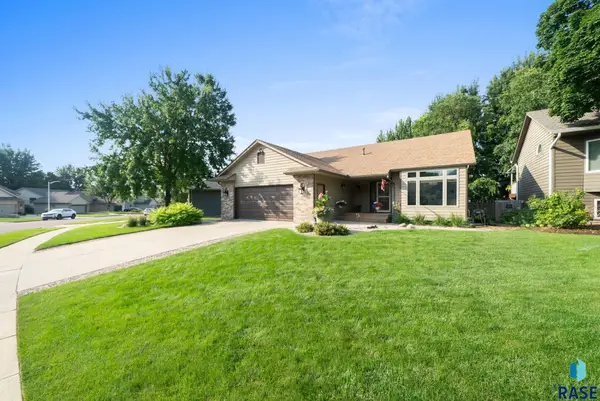 $489,500Active4 beds 3 baths2,823 sq. ft.
$489,500Active4 beds 3 baths2,823 sq. ft.5117 E Blueridge Dr, Sioux Falls, SD 57110
MLS# 22506407Listed by: HEGG, REALTORS - Open Sun, 12 to 1pmNew
 $234,500Active2 beds 1 baths1,280 sq. ft.
$234,500Active2 beds 1 baths1,280 sq. ft.1125 N Spring Ave, Sioux Falls, SD 57104
MLS# 22506406Listed by: ALPINE RESIDENTIAL

