1915 N Wayland Ave, Sioux Falls, SD 57103
Local realty services provided by:Better Homes and Gardens Real Estate Beyond
Listed by:brit whalen
Office:coldwell banker empire realty
MLS#:22508309
Source:SD_RASE
Price summary
- Price:$199,900
- Price per sq. ft.:$156.17
About this home
Step inside and fall in love with the timeless charm of this 1918 home, full of character and you can enjoy peace of mind with modern updates including HVAC and electrical panel in 2023, interior paint 2024, water heater in 2022, and lined sewer line in 2025. This home showcases touches of original woodwork and timeless details throughout. The main level welcomes you with sun-filled living and dining spaces, high ceilings, laminate floors that have an inviting flow into the kitchen which featuring white cabinetry, black appliances and butcher block counter tops. There is also a versatile den or main floor bedroom for add flexibility to the layout. Upstairs, you’ll find two cozy bedrooms with hardwood floors, 3/4 bathroom and a quaint sitting nook, perfect for reading or relaxing. The basement offers another 3/4 bathroom, laundry, great storage, and room to potentially finish more living space. Step outside to enjoy a private backyard with no rears neighbors, mature trees, space for outdoor activities a storage shed. This home blends historic charm and modern comfort with its wonderful mix of history, character and comfort. Come take a look, this property is ready to welcome you home!
Contact an agent
Home facts
- Year built:1918
- Listing ID #:22508309
- Added:1 day(s) ago
- Updated:November 01, 2025 at 02:36 PM
Rooms and interior
- Bedrooms:3
- Total bathrooms:2
- Living area:1,280 sq. ft.
Heating and cooling
- Cooling:One Central Air Unit
- Heating:Central Natural Gas
Structure and exterior
- Roof:Shingle Composition
- Year built:1918
- Building area:1,280 sq. ft.
- Lot area:0.2 Acres
Schools
- High school:Lincoln HS
- Middle school:Whittier MS
- Elementary school:Laura B. Anderson ES
Utilities
- Water:City Water
- Sewer:City Sewer
Finances and disclosures
- Price:$199,900
- Price per sq. ft.:$156.17
- Tax amount:$2,298
New listings near 1915 N Wayland Ave
- New
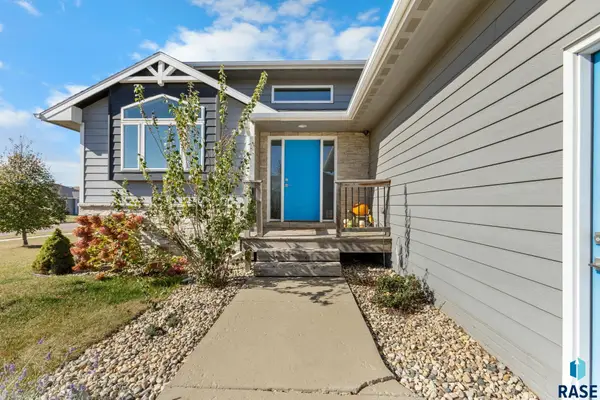 $565,000Active4 beds 4 baths2,456 sq. ft.
$565,000Active4 beds 4 baths2,456 sq. ft.6500 E Steamboat Trl, Sioux Falls, SD 57110
MLS# 22508321Listed by: AMY STOCKBERGER REAL ESTATE - New
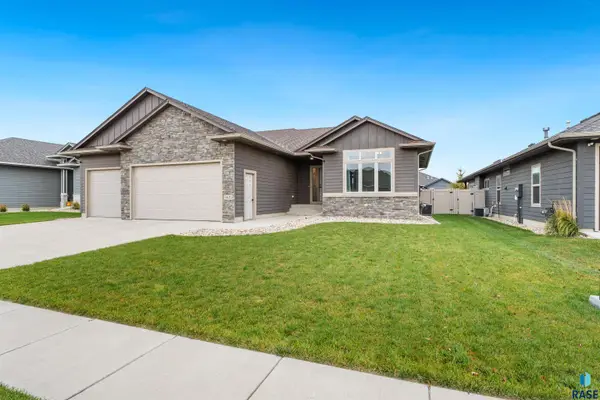 $514,900Active5 beds 3 baths2,624 sq. ft.
$514,900Active5 beds 3 baths2,624 sq. ft.3620 E High Plains Cir, Sioux Falls, SD 57108
MLS# 22508322Listed by: RE/MAX PROFESSIONALS INC - New
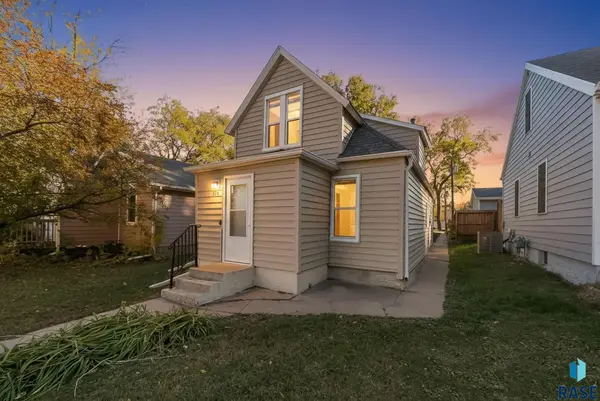 $215,000Active3 beds 1 baths1,111 sq. ft.
$215,000Active3 beds 1 baths1,111 sq. ft.1013 W 5th St, Sioux Falls, SD 57104
MLS# 22508317Listed by: BERKSHIRE HATHAWAY HOMESERVICES MIDWEST REALTY - SIOUX FALLS - New
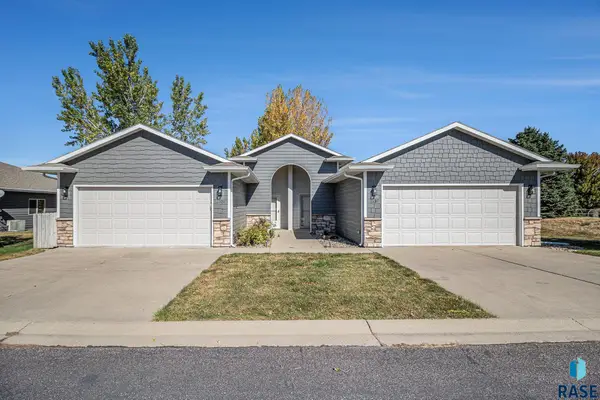 $239,900Active2 beds 2 baths1,253 sq. ft.
$239,900Active2 beds 2 baths1,253 sq. ft.1106 E Carra Pl, Sioux Falls, SD 57108
MLS# 22508320Listed by: HEGG, REALTORS - Open Sat, 1 to 2:30pmNew
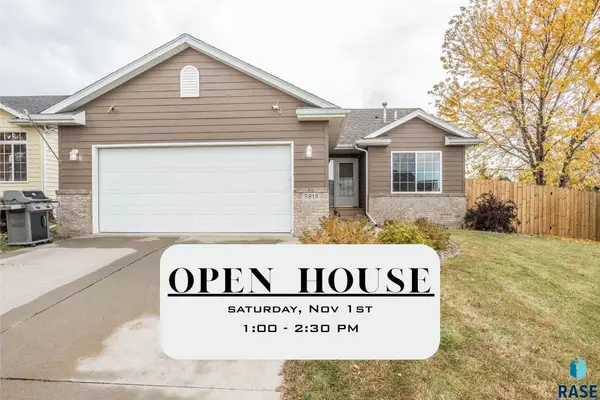 $355,000Active3 beds 2 baths2,023 sq. ft.
$355,000Active3 beds 2 baths2,023 sq. ft.5813 W Hemlock Dr, Sioux Falls, SD 57107
MLS# 22508315Listed by: AMERI/STAR REAL ESTATE, INC. - Open Sun, 1 to 2pmNew
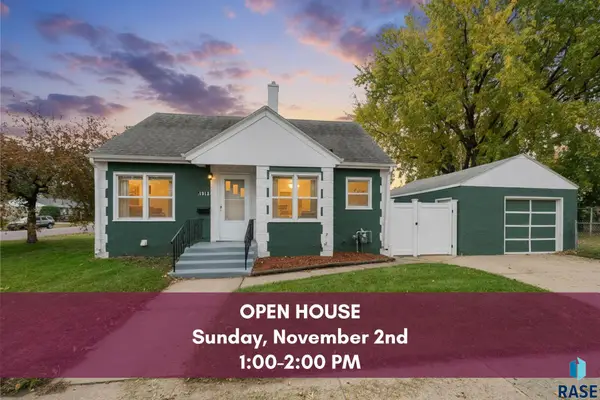 $237,000Active3 beds 1 baths1,066 sq. ft.
$237,000Active3 beds 1 baths1,066 sq. ft.1813 E Mulberry St, Sioux Falls, SD 57103
MLS# 22508310Listed by: BERKSHIRE HATHAWAY HOMESERVICES MIDWEST REALTY - SIOUX FALLS - New
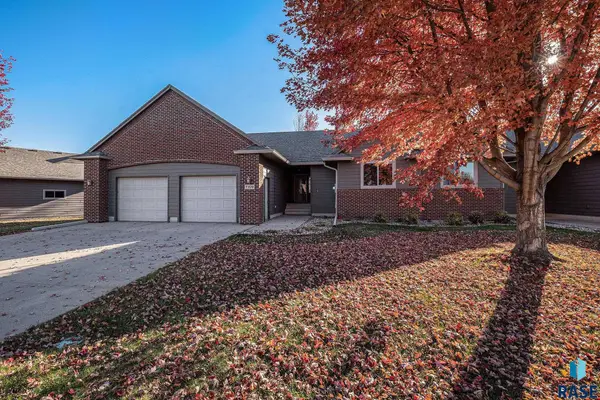 $469,900Active4 beds 3 baths2,911 sq. ft.
$469,900Active4 beds 3 baths2,911 sq. ft.7209 W Stoney Creek St, Sioux Falls, SD 57106
MLS# 22508307Listed by: KELLER WILLIAMS REALTY SIOUX FALLS - Open Sat, 12 to 2pmNew
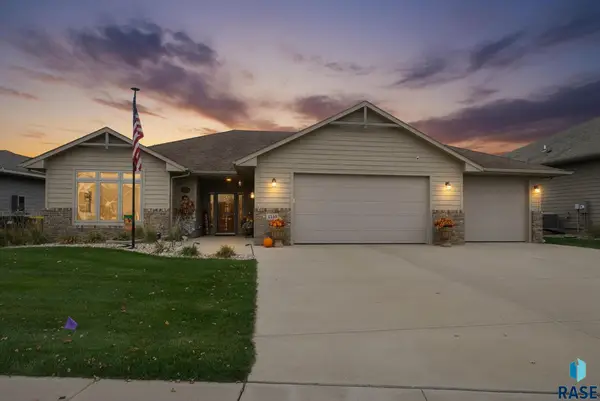 $495,000Active3 beds 2 baths1,768 sq. ft.
$495,000Active3 beds 2 baths1,768 sq. ft.4213 S Orchid Ave, Sioux Falls, SD 57110
MLS# 22508308Listed by: HEGG, REALTORS - New
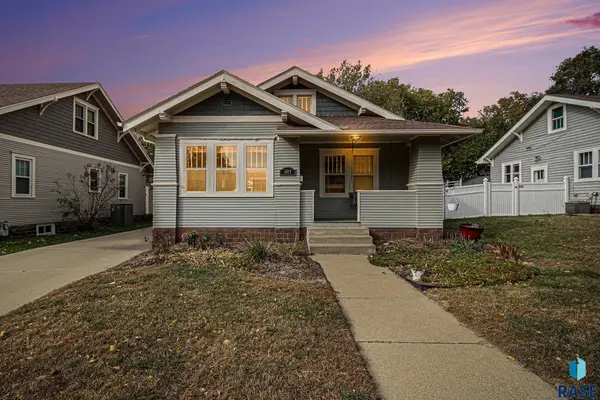 $219,900Active2 beds 1 baths792 sq. ft.
$219,900Active2 beds 1 baths792 sq. ft.2017 S Center Ave, Sioux Falls, SD 57105
MLS# 22508304Listed by: HEGG, REALTORS
