2008 S Melanie Ln, Sioux Falls, SD 57103
Local realty services provided by:Better Homes and Gardens Real Estate Beyond
2008 S Melanie Ln,Sioux Falls, SD 57103
$279,900
- 3 Beds
- 2 Baths
- 1,666 sq. ft.
- Single family
- Active
Listed by:dana fisher
Office:grand sothebys international realty
MLS#:22506615
Source:SD_RASE
Price summary
- Price:$279,900
- Price per sq. ft.:$168.01
About this home
Welcome to this well-cared-for, long-loved home in Sioux Falls, cherished by the same family for decades! It offers functional living with two spacious bedrooms on the main level. The kitchen provides ample cabinet space and a smart layout for both everyday living and entertaining. The lower level features a cozy fireplace—perfect for relaxing on cool evenings—along with an additional bedroom and bathroom. Plus, there’s excellent potential to finish a 4th bedroom or office, giving you flexibility to grow into the home and make it your own. This property has seen many thoughtful updates over the years, including newer windows, driveway, exterior paint, and a beautifully refreshed deck with pergola. Outdoors, you’ll enjoy the fenced yard, mature shade trees, and landscaping that enhances the already impressive curb appeal. A 2-stall garage offers plenty of space for vehicles and storage. A solid, inviting home with updates inside and out—ready for its next chapter!
Contact an agent
Home facts
- Year built:1983
- Listing ID #:22506615
- Added:4 day(s) ago
- Updated:September 01, 2025 at 02:36 PM
Rooms and interior
- Bedrooms:3
- Total bathrooms:2
- Full bathrooms:1
- Living area:1,666 sq. ft.
Heating and cooling
- Cooling:One Central Air Unit
- Heating:Central Natural Gas
Structure and exterior
- Roof:Shingle Composition
- Year built:1983
- Building area:1,666 sq. ft.
- Lot area:0.18 Acres
Schools
- High school:Washington HS
- Middle school:Ben Reifel Middle School
- Elementary school:Harvey Dunn ES
Utilities
- Water:City Water
- Sewer:City Sewer
Finances and disclosures
- Price:$279,900
- Price per sq. ft.:$168.01
- Tax amount:$3,290
New listings near 2008 S Melanie Ln
- New
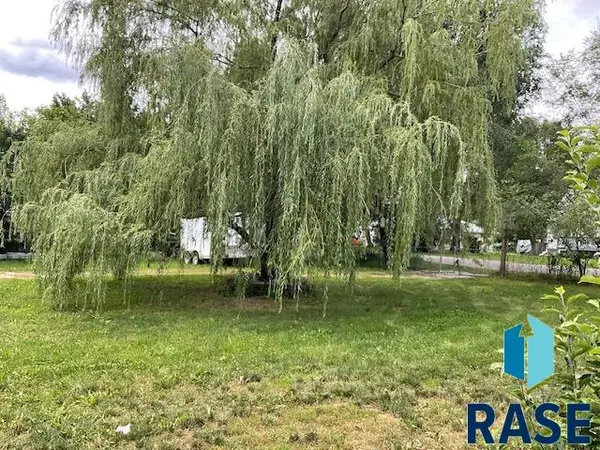 $89,000Active0.39 Acres
$89,000Active0.39 Acres3506 N 9th Ave, Sioux Falls, SD 57104
MLS# 22506717Listed by: BERKSHIRE HATHAWAY HOMESERVICES MIDWEST REALTY - SIOUX FALLS - New
 $589,900Active5 beds 3 baths3,069 sq. ft.
$589,900Active5 beds 3 baths3,069 sq. ft.4305 S Alpine Ave, Sioux Falls, SD 57110
MLS# 22506715Listed by: KELLER WILLIAMS REALTY SIOUX FALLS - New
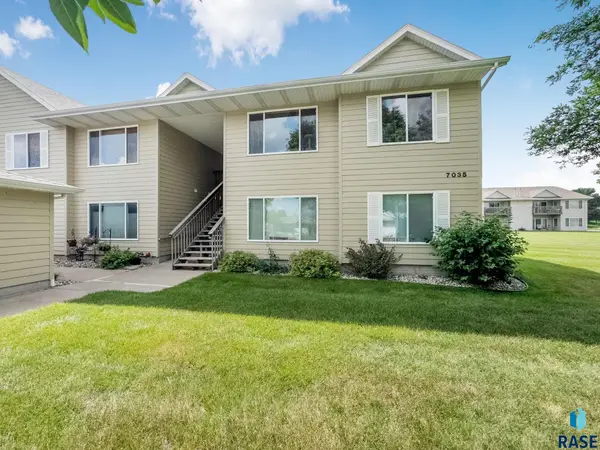 $184,000Active2 beds 1 baths1,074 sq. ft.
$184,000Active2 beds 1 baths1,074 sq. ft.7035 W 56th St #16, Sioux Falls, SD 57106
MLS# 22506714Listed by: PEGASUS OF SD - New
 $240,000Active3 beds 2 baths1,753 sq. ft.
$240,000Active3 beds 2 baths1,753 sq. ft.925 S Dakota Ave, Sioux Falls, SD 57104
MLS# 22506713Listed by: BERKSHIRE HATHAWAY HOMESERVICES MIDWEST REALTY - SIOUX FALLS 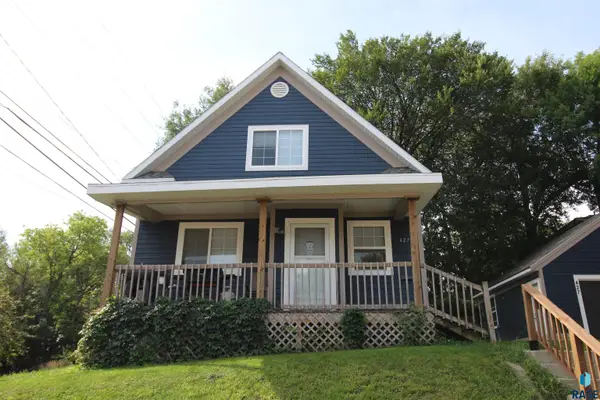 $215,000Pending3 beds 2 baths1,096 sq. ft.
$215,000Pending3 beds 2 baths1,096 sq. ft.427 W 7th St, Sioux Falls, SD 57104
MLS# 22506711Listed by: HEGG, REALTORS- New
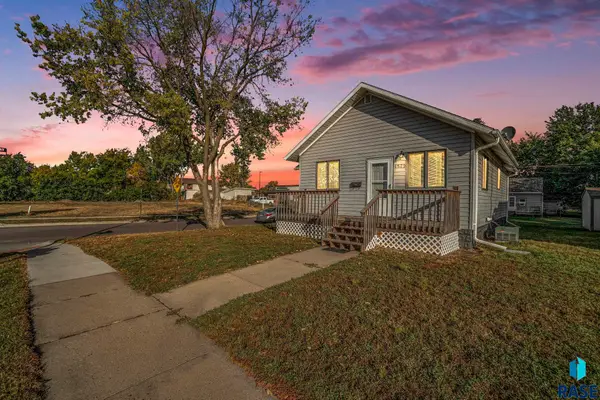 $180,000Active2 beds 1 baths797 sq. ft.
$180,000Active2 beds 1 baths797 sq. ft.1512 W 7th St, Sioux Falls, SD 57104
MLS# 22506710Listed by: KELLER WILLIAMS REALTY SIOUX FALLS - New
 $299,000Active3 beds 2 baths1,504 sq. ft.
$299,000Active3 beds 2 baths1,504 sq. ft.2005 E Tracy Ln, Sioux Falls, SD 57103
MLS# 22506706Listed by: EXP REALTY - New
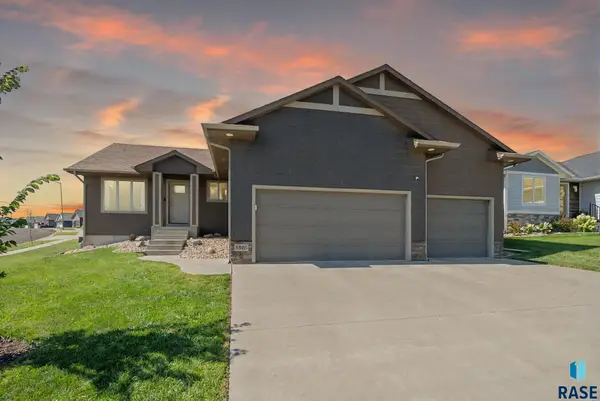 $359,900Active2 beds 2 baths1,053 sq. ft.
$359,900Active2 beds 2 baths1,053 sq. ft.5305 E Revere Dr, Sioux Falls, SD 57110
MLS# 22506520Listed by: EXP REALTY - New
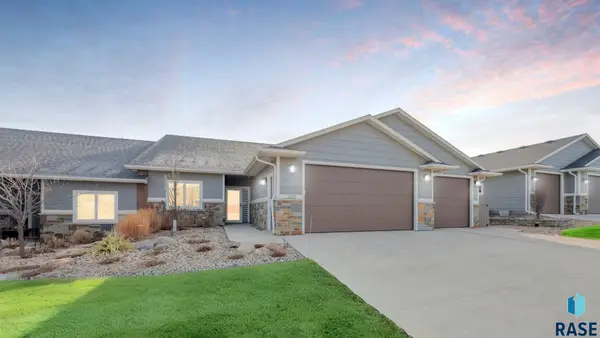 $850,000Active4 beds 3 baths3,794 sq. ft.
$850,000Active4 beds 3 baths3,794 sq. ft.200 N Pine Lake Dr, Sioux Falls, SD 57110
MLS# 22506700Listed by: AMY STOCKBERGER REAL ESTATE - New
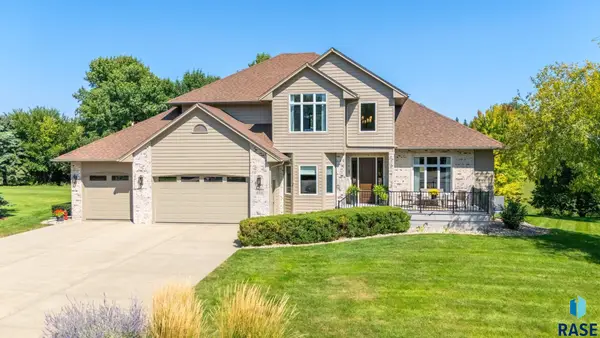 $1,237,000Active5 beds 5 baths4,060 sq. ft.
$1,237,000Active5 beds 5 baths4,060 sq. ft.6900 E Split Rock Cir, Sioux Falls, SD 57110
MLS# 22506699Listed by: HARR & LEMME REAL ESTATE
