2628 W 18th St, Sioux Falls, SD 57104
Local realty services provided by:Better Homes and Gardens Real Estate Beyond
2628 W 18th St,Sioux Falls, SD 57104
$223,000
- 2 Beds
- 1 Baths
- 729 sq. ft.
- Single family
- Pending
Listed by:david mettler
Office:keller williams realty sioux falls
MLS#:22506617
Source:SD_RASE
Price summary
- Price:$223,000
- Price per sq. ft.:$305.9
About this home
Welcome to 2628 W 18th St! This charming ranch offers 2 bedrooms, 1 bath, with fresh interior and exterior paint throughout. The bright, open layout seamlessly connects the living room to the eat-in kitchen, while the unfinished basement is ready for your personal touch to add living space and build instant equity! Love to entertain? The wraparound deck spans three sides of the home, perfect for BBQs, gatherings, and relaxing evenings. There's even a 220-hookup ready for your hot tub! The large lot features a beautiful perennial garden, two garden boxes for growing your own fresh produce, a fenced area for kids or pets, an oversized 2-stall garage with a convenient turnaround driveway, and additional off-street parking in front of the home on 18th St. Located on an emergency snow route and within walking distance to parks, the zoo, bike trails, softball fields, shopping, restaurants, and more. Enjoy quick I-29 access and just minutes to a major hospital. Don’t miss this one—schedule your showing today!
Contact an agent
Home facts
- Year built:1953
- Listing ID #:22506617
- Added:62 day(s) ago
- Updated:October 22, 2025 at 09:58 PM
Rooms and interior
- Bedrooms:2
- Total bathrooms:1
- Full bathrooms:1
- Living area:729 sq. ft.
Heating and cooling
- Cooling:One Central Air Unit
- Heating:Central Natural Gas
Structure and exterior
- Roof:Shingle Composition
- Year built:1953
- Building area:729 sq. ft.
- Lot area:0.17 Acres
Schools
- High school:Roosevelt HS
- Middle school:Edison MS
- Elementary school:Garfield ES
Utilities
- Water:City Water
- Sewer:City Sewer
Finances and disclosures
- Price:$223,000
- Price per sq. ft.:$305.9
- Tax amount:$2,424
New listings near 2628 W 18th St
- Open Sat, 12 to 1pmNew
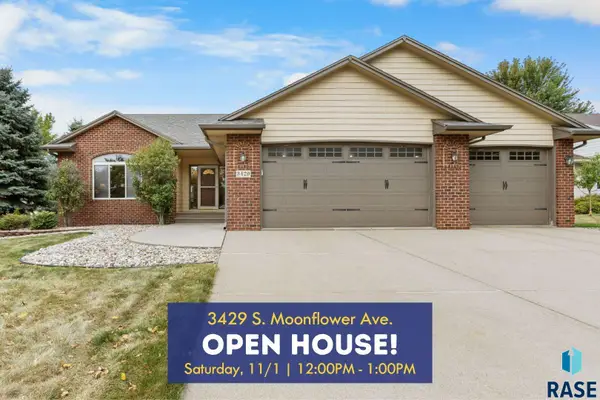 $459,900Active5 beds 3 baths2,488 sq. ft.
$459,900Active5 beds 3 baths2,488 sq. ft.3429 S Moonflower Ave, Sioux Falls, SD 57110
MLS# 22508204Listed by: AMY STOCKBERGER REAL ESTATE - New
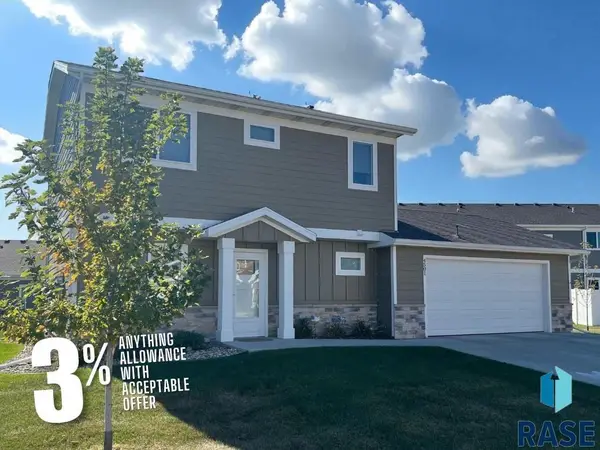 $379,000Active3 beds 3 baths1,363 sq. ft.
$379,000Active3 beds 3 baths1,363 sq. ft.4501 E Whisper Ridge Pl, Sioux Falls, SD 57108
MLS# 22508202Listed by: KELLER WILLIAMS REALTY SIOUX FALLS - New
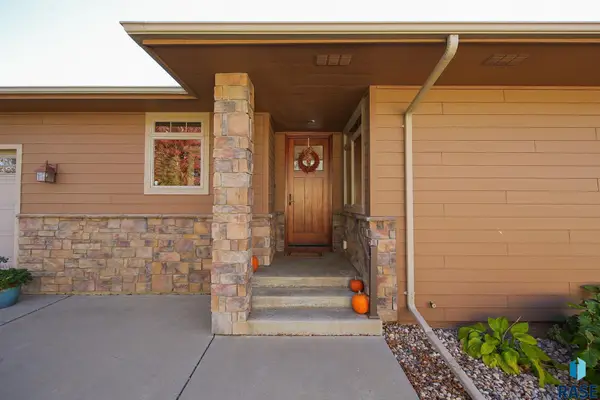 $459,900Active2 beds 3 baths1,377 sq. ft.
$459,900Active2 beds 3 baths1,377 sq. ft.7021 S Edinburg Pl, Sioux Falls, SD 57108
MLS# 22508197Listed by: AMERI/STAR REAL ESTATE, INC. - New
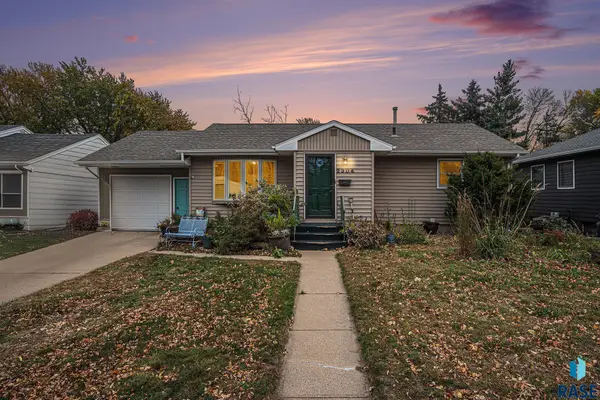 $239,900Active3 beds 2 baths1,504 sq. ft.
$239,900Active3 beds 2 baths1,504 sq. ft.2304 S Holly Ave, Sioux Falls, SD 57105
MLS# 22508199Listed by: SIGNATURE REALTY GROUP LLC - Open Sun, 3 to 4pmNew
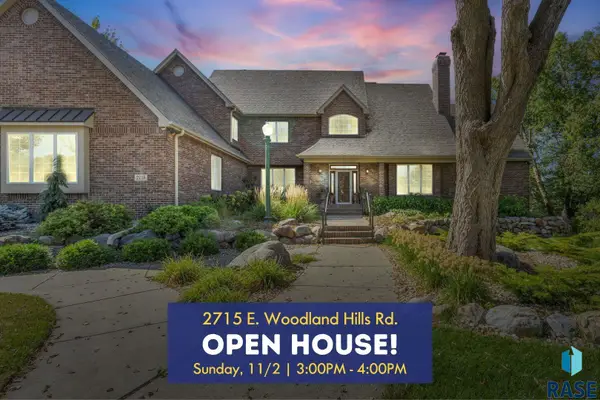 $1,475,000Active5 beds 5 baths6,125 sq. ft.
$1,475,000Active5 beds 5 baths6,125 sq. ft.2715 E Woodland Hills Rd, Sioux Falls, SD 57103
MLS# 22508191Listed by: AMY STOCKBERGER REAL ESTATE - New
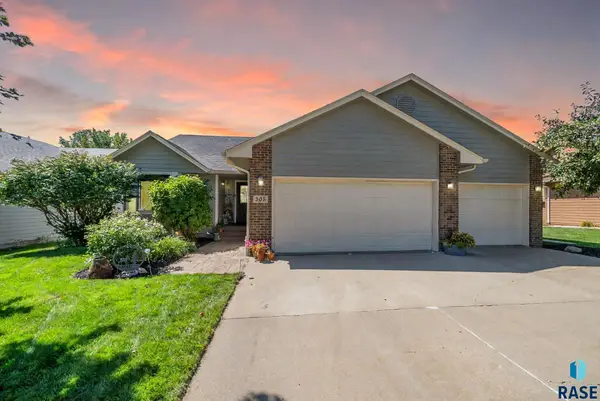 $424,900Active5 beds 3 baths2,512 sq. ft.
$424,900Active5 beds 3 baths2,512 sq. ft.305 N Marquette Ave, Sioux Falls, SD 57110
MLS# 22508192Listed by: EXP REALTY - SF ALLEN TEAM - New
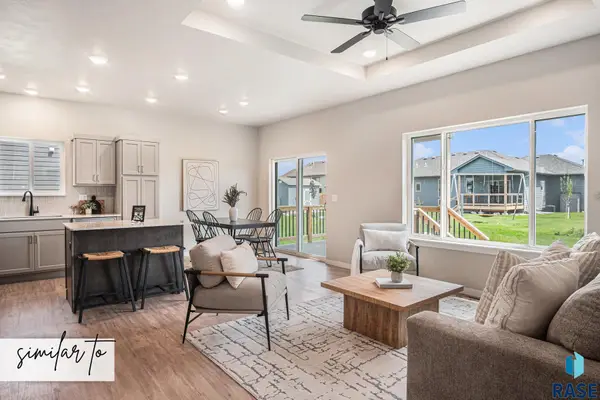 $376,500Active2 beds 2 baths1,042 sq. ft.
$376,500Active2 beds 2 baths1,042 sq. ft.9113 W Counsel St, Sioux Falls, SD 57106
MLS# 22508194Listed by: KELLER WILLIAMS REALTY SIOUX FALLS - New
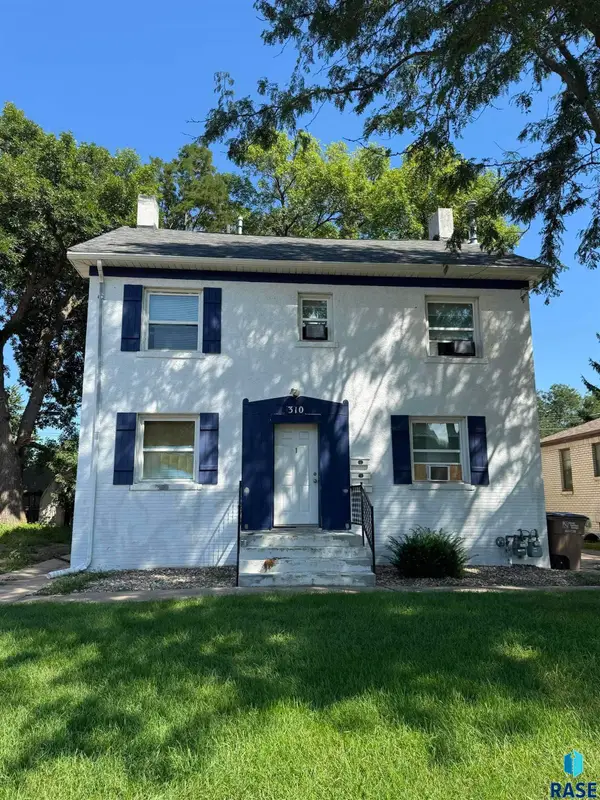 $285,000Active-- beds -- baths2,466 sq. ft.
$285,000Active-- beds -- baths2,466 sq. ft.310 N Van Eps Ave, Sioux Falls, SD 57103
MLS# 22508195Listed by: 605 REAL ESTATE LLC - New
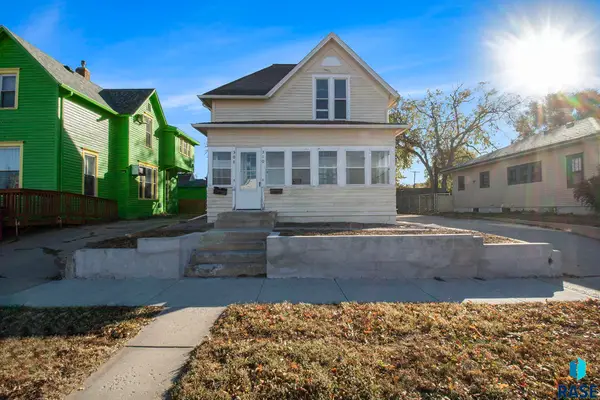 $242,000Active-- beds -- baths1,713 sq. ft.
$242,000Active-- beds -- baths1,713 sq. ft.310 & 308 S Walts Ave, Sioux Falls, SD 57104-3545
MLS# 22508187Listed by: EKHOLM TEAM REAL ESTATE - New
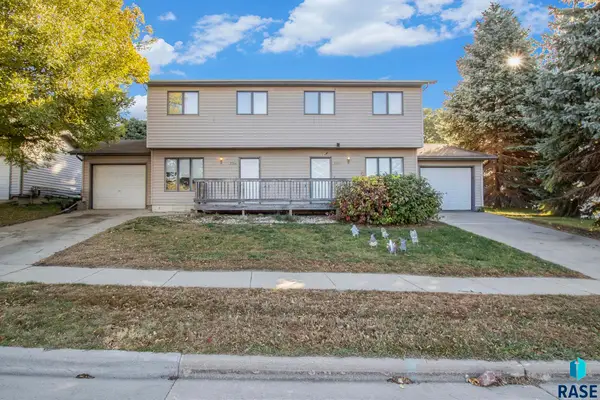 $365,000Active-- beds -- baths2,050 sq. ft.
$365,000Active-- beds -- baths2,050 sq. ft.2204 & 2206 S Holt Ave, Sioux Falls, SD 57103-4011
MLS# 22508188Listed by: EKHOLM TEAM REAL ESTATE
