3103 S Western Ave, Sioux Falls, SD 57105
Local realty services provided by:Better Homes and Gardens Real Estate Beyond
3103 S Western Ave,Sioux Falls, SD 57105
$265,000
- 3 Beds
- 1 Baths
- 1,395 sq. ft.
- Single family
- Active
Listed by:stefanie stockberger
Office:exp realty - sioux falls
MLS#:22506696
Source:SD_RASE
Price summary
- Price:$265,000
- Price per sq. ft.:$189.96
About this home
This charming ranch-style home is move-in ready and waiting for its next chapter. As you step inside, you’ll be greeted by a bright, spacious living room filled with natural light. Just ahead, the kitchen offers plenty of room for cooking meals along with ample cabinet storage and granite countertops. Connected to the living room and kitchen is a hallway that leads to two main floor bedrooms and an updated bathroom. The primary bedroom is generously sized to accommodate a king-sized bed and furniture, allowing you to create your own peaceful retreat. Off the kitchen, a door opens to the 3-season sunroom that has the potential to be an ideal spot for relaxing or entertaining. Looking out back, you’ll notice the huge backyard, perfect for any future activities and gatherings. Heading downstairs, the basement offers extra space to make the home truly yours, whether that’s a recreation room, office, or even adding a 4th bedroom with the egress window already in place. One standout perk is the extra parking pad, perfect for guests and convenient when pulling out of the garage. In addition, there are several big-ticket items that have already been updated in the past few years, including the roof, windows, furnace, and A/C, giving you peace of mind as you settle in. With this home being on a nearly a third-acre lot, this home has so much to offer!
Contact an agent
Home facts
- Year built:1947
- Listing ID #:22506696
- Added:2 day(s) ago
- Updated:September 01, 2025 at 02:36 PM
Rooms and interior
- Bedrooms:3
- Total bathrooms:1
- Full bathrooms:1
- Living area:1,395 sq. ft.
Heating and cooling
- Cooling:One Central Air Unit
- Heating:Central Natural Gas
Structure and exterior
- Roof:Shingle Composition
- Year built:1947
- Building area:1,395 sq. ft.
- Lot area:0.3 Acres
Schools
- High school:Roosevelt HS
- Middle school:Edison MS
- Elementary school:Laura Wilder ES
Utilities
- Water:City Water
- Sewer:City Sewer
Finances and disclosures
- Price:$265,000
- Price per sq. ft.:$189.96
- Tax amount:$2,970
New listings near 3103 S Western Ave
- New
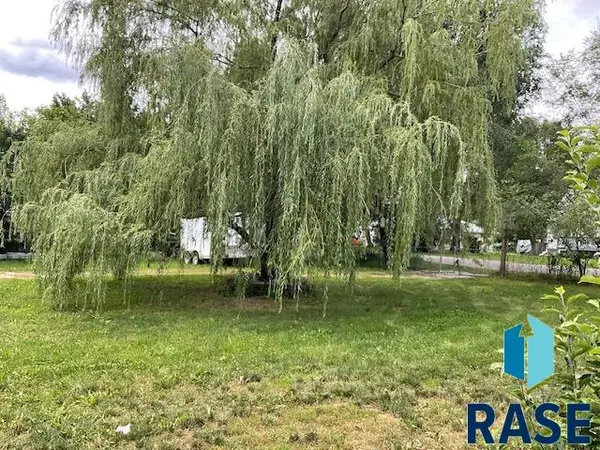 $89,000Active0.39 Acres
$89,000Active0.39 Acres3506 N 9th Ave, Sioux Falls, SD 57104
MLS# 22506717Listed by: BERKSHIRE HATHAWAY HOMESERVICES MIDWEST REALTY - SIOUX FALLS - New
 $589,900Active5 beds 3 baths3,069 sq. ft.
$589,900Active5 beds 3 baths3,069 sq. ft.4305 S Alpine Ave, Sioux Falls, SD 57110
MLS# 22506715Listed by: KELLER WILLIAMS REALTY SIOUX FALLS - New
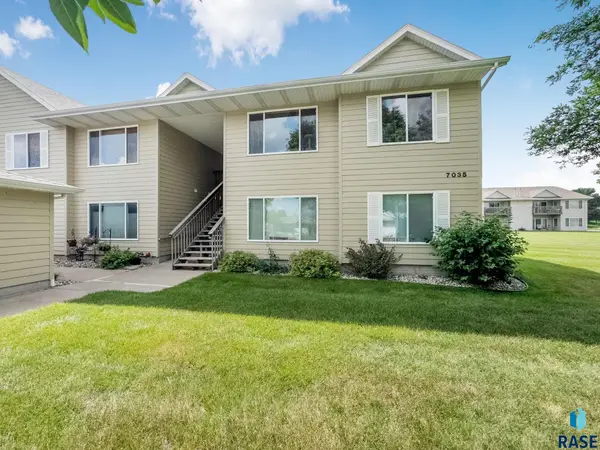 $184,000Active2 beds 1 baths1,074 sq. ft.
$184,000Active2 beds 1 baths1,074 sq. ft.7035 W 56th St #16, Sioux Falls, SD 57106
MLS# 22506714Listed by: PEGASUS OF SD - New
 $240,000Active3 beds 2 baths1,753 sq. ft.
$240,000Active3 beds 2 baths1,753 sq. ft.925 S Dakota Ave, Sioux Falls, SD 57104
MLS# 22506713Listed by: BERKSHIRE HATHAWAY HOMESERVICES MIDWEST REALTY - SIOUX FALLS 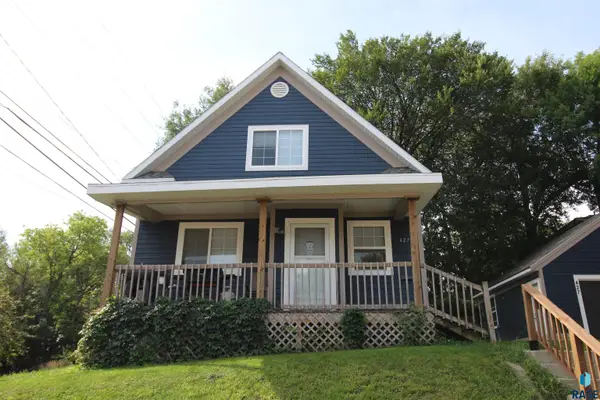 $215,000Pending3 beds 2 baths1,096 sq. ft.
$215,000Pending3 beds 2 baths1,096 sq. ft.427 W 7th St, Sioux Falls, SD 57104
MLS# 22506711Listed by: HEGG, REALTORS- New
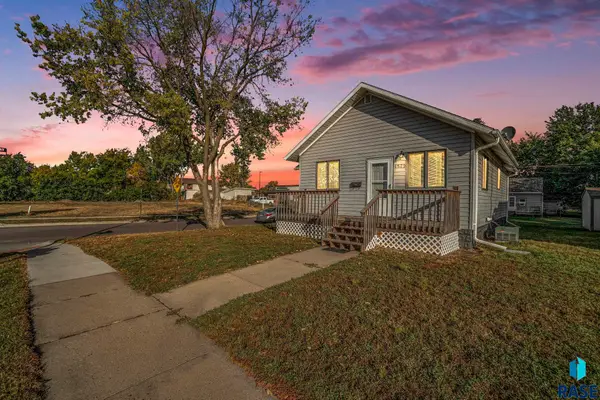 $180,000Active2 beds 1 baths797 sq. ft.
$180,000Active2 beds 1 baths797 sq. ft.1512 W 7th St, Sioux Falls, SD 57104
MLS# 22506710Listed by: KELLER WILLIAMS REALTY SIOUX FALLS - New
 $299,000Active3 beds 2 baths1,504 sq. ft.
$299,000Active3 beds 2 baths1,504 sq. ft.2005 E Tracy Ln, Sioux Falls, SD 57103
MLS# 22506706Listed by: EXP REALTY - New
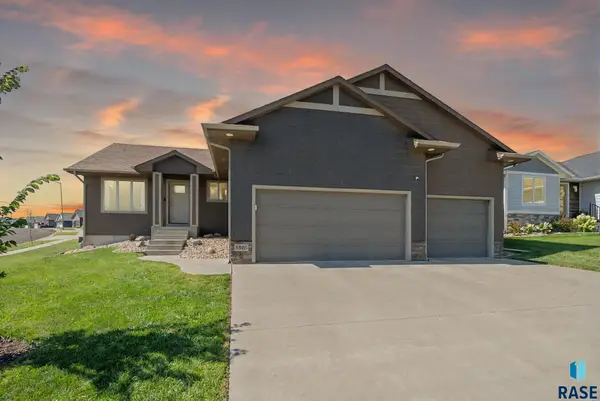 $359,900Active2 beds 2 baths1,053 sq. ft.
$359,900Active2 beds 2 baths1,053 sq. ft.5305 E Revere Dr, Sioux Falls, SD 57110
MLS# 22506520Listed by: EXP REALTY - New
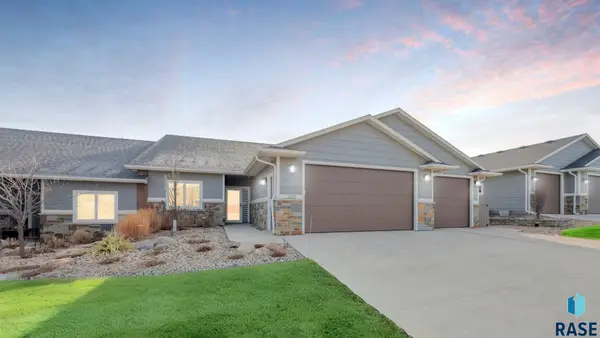 $850,000Active4 beds 3 baths3,794 sq. ft.
$850,000Active4 beds 3 baths3,794 sq. ft.200 N Pine Lake Dr, Sioux Falls, SD 57110
MLS# 22506700Listed by: AMY STOCKBERGER REAL ESTATE - New
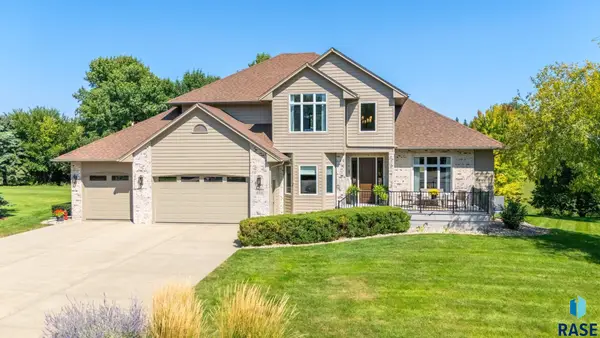 $1,237,000Active5 beds 5 baths4,060 sq. ft.
$1,237,000Active5 beds 5 baths4,060 sq. ft.6900 E Split Rock Cir, Sioux Falls, SD 57110
MLS# 22506699Listed by: HARR & LEMME REAL ESTATE
