4605 S Graystone Ave, Sioux Falls, SD 57103
Local realty services provided by:Better Homes and Gardens Real Estate Beyond
4605 S Graystone Ave,Sioux Falls, SD 57103
$499,900
- 5 Beds
- 4 Baths
- 2,735 sq. ft.
- Single family
- Active
Listed by:david mettler
Office:keller williams realty sioux falls
MLS#:22506583
Source:SD_RASE
Price summary
- Price:$499,900
- Price per sq. ft.:$182.78
About this home
Immaculate one-owner 2 Story Home that features 5 bedrooms - 3.5 baths - oversized 3 stall garage. Take a step inside to the grand entry featuring formal dining, open plan, additional every day dining area, living room and kitchen. Step into the spacious kitchen that has plenty of cabinet and counter space, stainless appliances, island for entertaining with main floor laundry and locker area just off the garage entrance. Venture upstairs to find 4 bedrooms on one level including the master suite: tray ceiling, His/Hers walk in closets, whirlpool tub, walk in tile shower, heated tile floors and a double vanity. 2nd story also includes a 2nd full bathroom. Downstairs you will find a wonderful finished L-shaped family room with wet bar, theater feature, electric fireplace, lots of finished storage area, another 3/4 bath and bedroom all great for entertaining guests. Outside is freshly painted, wonderful mature trees & landscaping, underground sprinklers, covered concrete front porch, fenced yard, amazing screened in covered deck with permanent decking and an additional cement patio. Garage is all insulated/finished and has hot/cold water with a floor drain.
Contact an agent
Home facts
- Year built:2009
- Listing ID #:22506583
- Added:5 day(s) ago
- Updated:September 01, 2025 at 02:36 PM
Rooms and interior
- Bedrooms:5
- Total bathrooms:4
- Full bathrooms:2
- Half bathrooms:1
- Living area:2,735 sq. ft.
Heating and cooling
- Cooling:One Central Air Unit
- Heating:Central Natural Gas, Heat Pump
Structure and exterior
- Roof:Shingle Composition
- Year built:2009
- Building area:2,735 sq. ft.
- Lot area:0.23 Acres
Schools
- High school:Washington HS
- Middle school:Ben Reifel Middle School
- Elementary school:John Harris ES
Utilities
- Water:City Water
- Sewer:City Sewer
Finances and disclosures
- Price:$499,900
- Price per sq. ft.:$182.78
- Tax amount:$5,361
New listings near 4605 S Graystone Ave
- New
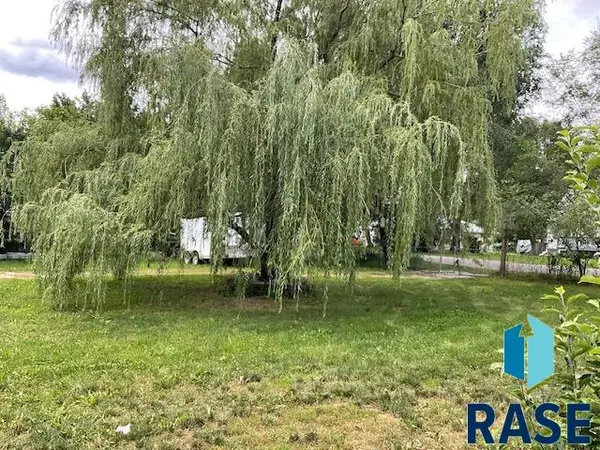 $89,000Active0.39 Acres
$89,000Active0.39 Acres3506 N 9th Ave, Sioux Falls, SD 57104
MLS# 22506717Listed by: BERKSHIRE HATHAWAY HOMESERVICES MIDWEST REALTY - SIOUX FALLS - New
 $589,900Active5 beds 3 baths3,069 sq. ft.
$589,900Active5 beds 3 baths3,069 sq. ft.4305 S Alpine Ave, Sioux Falls, SD 57110
MLS# 22506715Listed by: KELLER WILLIAMS REALTY SIOUX FALLS - New
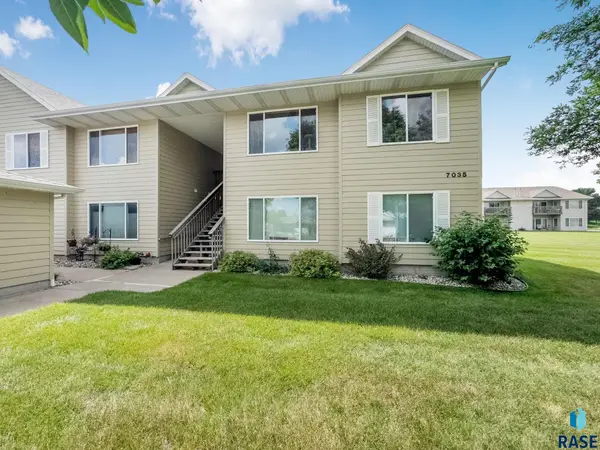 $184,000Active2 beds 1 baths1,074 sq. ft.
$184,000Active2 beds 1 baths1,074 sq. ft.7035 W 56th St #16, Sioux Falls, SD 57106
MLS# 22506714Listed by: PEGASUS OF SD - New
 $240,000Active3 beds 2 baths1,753 sq. ft.
$240,000Active3 beds 2 baths1,753 sq. ft.925 S Dakota Ave, Sioux Falls, SD 57104
MLS# 22506713Listed by: BERKSHIRE HATHAWAY HOMESERVICES MIDWEST REALTY - SIOUX FALLS 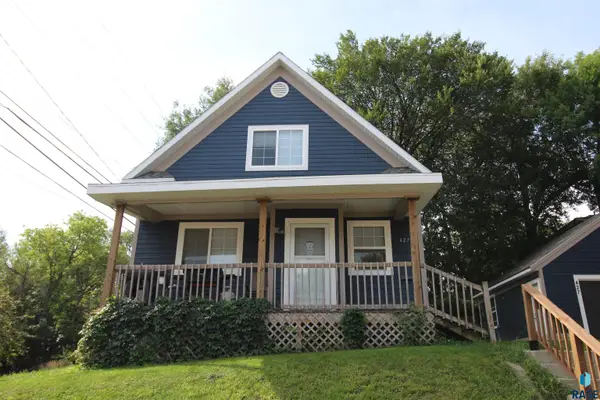 $215,000Pending3 beds 2 baths1,096 sq. ft.
$215,000Pending3 beds 2 baths1,096 sq. ft.427 W 7th St, Sioux Falls, SD 57104
MLS# 22506711Listed by: HEGG, REALTORS- New
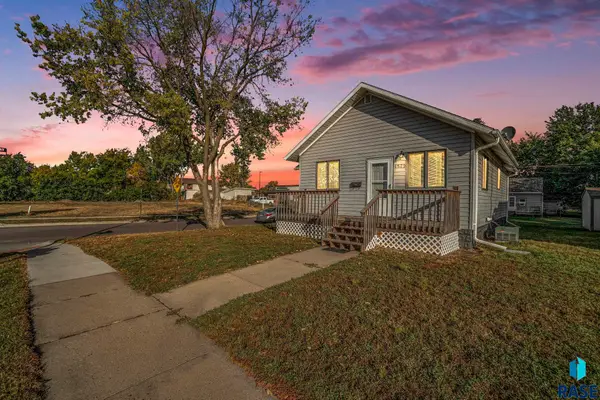 $180,000Active2 beds 1 baths797 sq. ft.
$180,000Active2 beds 1 baths797 sq. ft.1512 W 7th St, Sioux Falls, SD 57104
MLS# 22506710Listed by: KELLER WILLIAMS REALTY SIOUX FALLS - New
 $299,000Active3 beds 2 baths1,504 sq. ft.
$299,000Active3 beds 2 baths1,504 sq. ft.2005 E Tracy Ln, Sioux Falls, SD 57103
MLS# 22506706Listed by: EXP REALTY - New
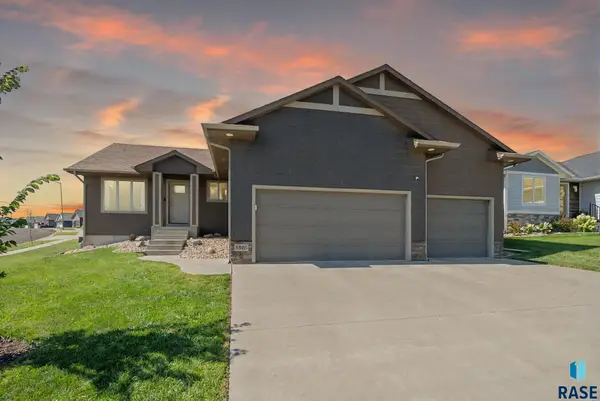 $359,900Active2 beds 2 baths1,053 sq. ft.
$359,900Active2 beds 2 baths1,053 sq. ft.5305 E Revere Dr, Sioux Falls, SD 57110
MLS# 22506520Listed by: EXP REALTY - New
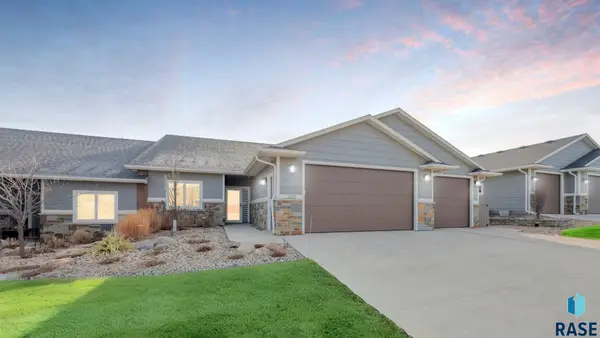 $850,000Active4 beds 3 baths3,794 sq. ft.
$850,000Active4 beds 3 baths3,794 sq. ft.200 N Pine Lake Dr, Sioux Falls, SD 57110
MLS# 22506700Listed by: AMY STOCKBERGER REAL ESTATE - New
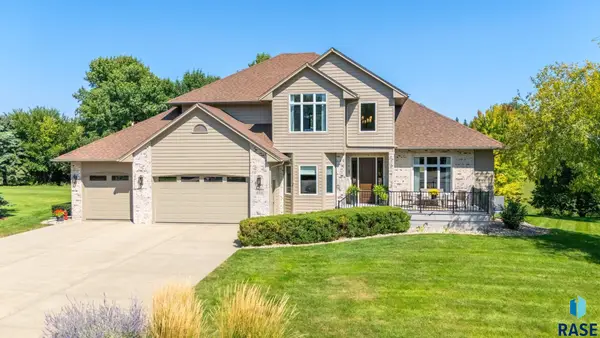 $1,237,000Active5 beds 5 baths4,060 sq. ft.
$1,237,000Active5 beds 5 baths4,060 sq. ft.6900 E Split Rock Cir, Sioux Falls, SD 57110
MLS# 22506699Listed by: HARR & LEMME REAL ESTATE
