5005 W 49th St, Sioux Falls, SD 57106
Local realty services provided by:Better Homes and Gardens Real Estate Beyond
5005 W 49th St,Sioux Falls, SD 57106
$325,000
- 3 Beds
- 3 Baths
- 1,764 sq. ft.
- Single family
- Active
Listed by:gretchen shafer
Office:hegg, realtors
MLS#:22506613
Source:SD_RASE
Price summary
- Price:$325,000
- Price per sq. ft.:$184.24
About this home
Welcome to this beautifully maintained 3-bedroom, 3-bathroom ranch home, nestled in a mature neighborhood with great curb appeal. As you step inside, you'll be greeted by the rich warmth of gorgeous wood floors that flow seamlessly throughout the main level. The spacious living and dining areas are perfect for entertaining or relaxing with family. The built-in bench in the dining room adds a touch of character and is an ideal spot for seating. The heart of the home is the fully renovated kitchen, completed in 2017, featuring sleek countertops, modern cabinetry, and updated appliances. Whether you're cooking a casual meal or hosting a dinner party, this kitchen is sure to impress. The main floor also boasts a spacious master bedroom with an en-suite bathroom and a convenient main floor laundry for ultimate ease of living. The lower level of the home provides a large family room, the 3rd bedroom, 3rd bathroom and abundant storage space to keep everything organized. Plus, there are additional laundry hookups in the basement, offering flexibility for future needs. Step outside to the great backyard, where you'll find an updated deck ideal for summer gatherings or simply enjoying the outdoors.
Contact an agent
Home facts
- Year built:1977
- Listing ID #:22506613
- Added:4 day(s) ago
- Updated:September 01, 2025 at 02:36 PM
Rooms and interior
- Bedrooms:3
- Total bathrooms:3
- Full bathrooms:2
- Living area:1,764 sq. ft.
Heating and cooling
- Cooling:One Central Air Unit
- Heating:Central Natural Gas
Structure and exterior
- Roof:Shingle Composition
- Year built:1977
- Building area:1,764 sq. ft.
- Lot area:0.25 Acres
Schools
- High school:Roosevelt HS
- Middle school:Edison MS
- Elementary school:John F. Kennedy ES
Utilities
- Water:City Water
- Sewer:City Sewer
Finances and disclosures
- Price:$325,000
- Price per sq. ft.:$184.24
- Tax amount:$3,749
New listings near 5005 W 49th St
- New
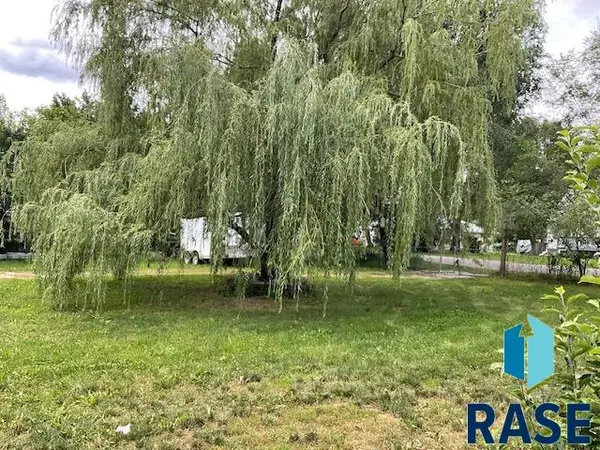 $89,000Active0.39 Acres
$89,000Active0.39 Acres3506 N 9th Ave, Sioux Falls, SD 57104
MLS# 22506717Listed by: BERKSHIRE HATHAWAY HOMESERVICES MIDWEST REALTY - SIOUX FALLS - New
 $589,900Active5 beds 3 baths3,069 sq. ft.
$589,900Active5 beds 3 baths3,069 sq. ft.4305 S Alpine Ave, Sioux Falls, SD 57110
MLS# 22506715Listed by: KELLER WILLIAMS REALTY SIOUX FALLS - New
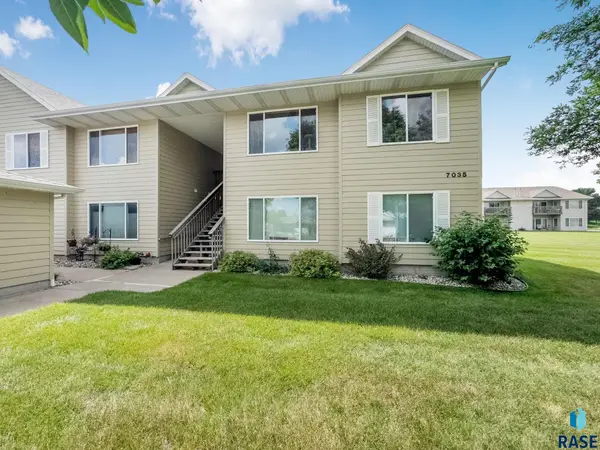 $184,000Active2 beds 1 baths1,074 sq. ft.
$184,000Active2 beds 1 baths1,074 sq. ft.7035 W 56th St #16, Sioux Falls, SD 57106
MLS# 22506714Listed by: PEGASUS OF SD - New
 $240,000Active3 beds 2 baths1,753 sq. ft.
$240,000Active3 beds 2 baths1,753 sq. ft.925 S Dakota Ave, Sioux Falls, SD 57104
MLS# 22506713Listed by: BERKSHIRE HATHAWAY HOMESERVICES MIDWEST REALTY - SIOUX FALLS 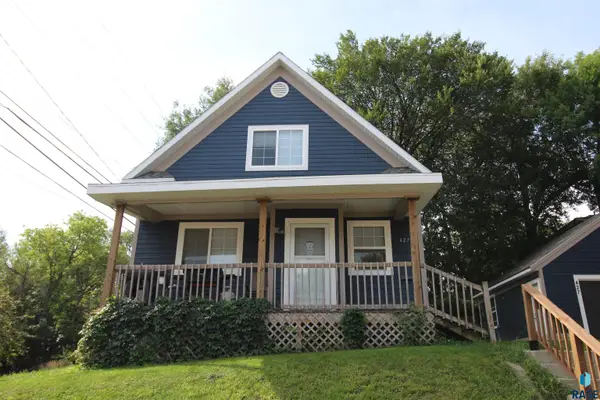 $215,000Pending3 beds 2 baths1,096 sq. ft.
$215,000Pending3 beds 2 baths1,096 sq. ft.427 W 7th St, Sioux Falls, SD 57104
MLS# 22506711Listed by: HEGG, REALTORS- New
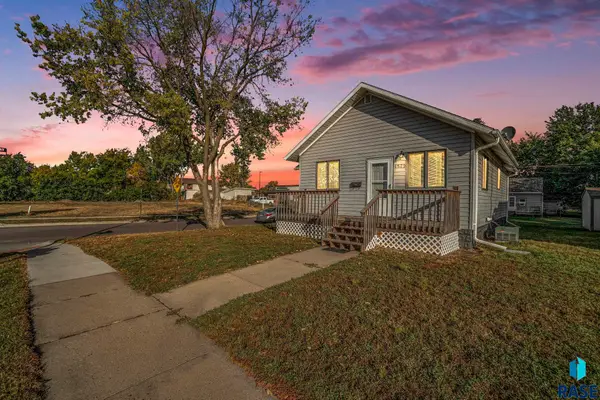 $180,000Active2 beds 1 baths797 sq. ft.
$180,000Active2 beds 1 baths797 sq. ft.1512 W 7th St, Sioux Falls, SD 57104
MLS# 22506710Listed by: KELLER WILLIAMS REALTY SIOUX FALLS - New
 $299,000Active3 beds 2 baths1,504 sq. ft.
$299,000Active3 beds 2 baths1,504 sq. ft.2005 E Tracy Ln, Sioux Falls, SD 57103
MLS# 22506706Listed by: EXP REALTY - New
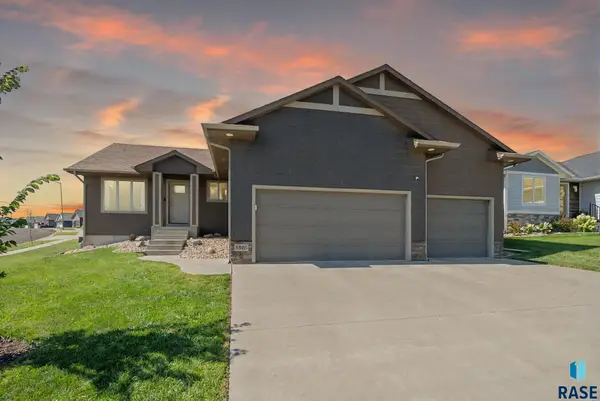 $359,900Active2 beds 2 baths1,053 sq. ft.
$359,900Active2 beds 2 baths1,053 sq. ft.5305 E Revere Dr, Sioux Falls, SD 57110
MLS# 22506520Listed by: EXP REALTY - New
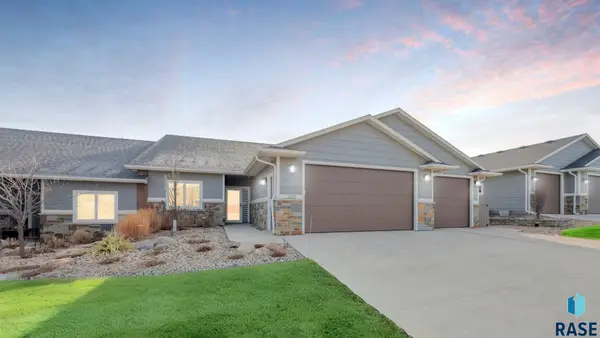 $850,000Active4 beds 3 baths3,794 sq. ft.
$850,000Active4 beds 3 baths3,794 sq. ft.200 N Pine Lake Dr, Sioux Falls, SD 57110
MLS# 22506700Listed by: AMY STOCKBERGER REAL ESTATE - New
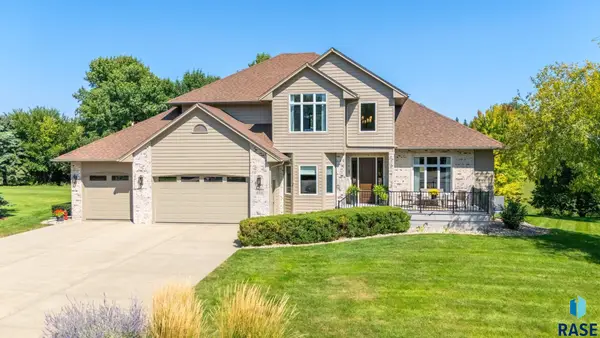 $1,237,000Active5 beds 5 baths4,060 sq. ft.
$1,237,000Active5 beds 5 baths4,060 sq. ft.6900 E Split Rock Cir, Sioux Falls, SD 57110
MLS# 22506699Listed by: HARR & LEMME REAL ESTATE
