5202 S Dubuque Ave, Sioux Falls, SD 57110
Local realty services provided by:Better Homes and Gardens Real Estate Beyond
5202 S Dubuque Ave,Sioux Falls, SD 57110
$279,900
- 3 Beds
- 3 Baths
- 1,527 sq. ft.
- Townhouse
- Pending
Listed by: mike niemeyer
Office: hegg, realtors
MLS#:22507513
Source:SD_RASE
Price summary
- Price:$279,900
- Price per sq. ft.:$183.3
- Monthly HOA dues:$110
About this home
Welcome home to this beautifully designed two-story townhome that blends style, comfort, and convenience. With 3 bedrooms and 3 bathrooms, there’s room for everyone to enjoy their own space. The main-floor master suite is a private retreat, complete with a walk-in closet and a great bath. An open and inviting floor plan makes it easy to entertain, with a spacious kitchen featuring a pantry, sleek undercabinet lighting, and all appliances—including washer and dryer—ready for you to move right in. Upstairs, two additional bedrooms and a full bath provide the perfect setup for family, guests, or even a home office. Step outside and enjoy the peaceful setting with no backyard neighbors, giving you both privacy and views. The two-stall garage adds everyday convenience, while the HOA takes care of the lawn, snow, and garbage so you can spend more time doing what you love. Low-maintenance living has never felt so comfortable—or so effortless.
Contact an agent
Home facts
- Year built:2021
- Listing ID #:22507513
- Added:50 day(s) ago
- Updated:November 20, 2025 at 11:54 PM
Rooms and interior
- Bedrooms:3
- Total bathrooms:3
- Full bathrooms:2
- Half bathrooms:1
- Living area:1,527 sq. ft.
Heating and cooling
- Cooling:One Central Air Unit
- Heating:90% Efficient, Central Natural Gas
Structure and exterior
- Roof:Shingle Composition
- Year built:2021
- Building area:1,527 sq. ft.
- Lot area:0.08 Acres
Schools
- High school:Harrisburg HS
- Middle school:North Middle School - Harrisburg School District 41-2
- Elementary school:Horizon Elementary
Utilities
- Water:City Water
- Sewer:City Sewer
Finances and disclosures
- Price:$279,900
- Price per sq. ft.:$183.3
- Tax amount:$4,128
New listings near 5202 S Dubuque Ave
- Open Sun, 3 to 4pmNew
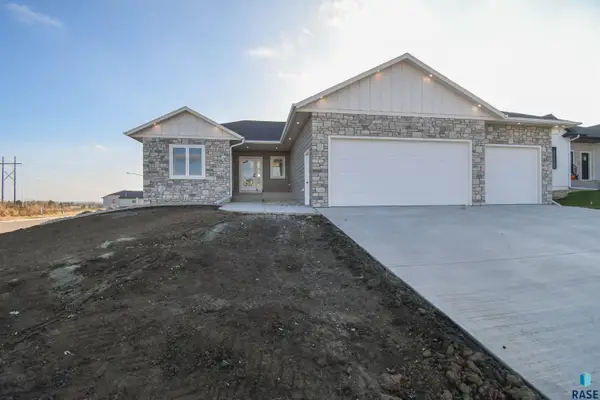 $629,900Active5 beds 3 baths2,656 sq. ft.
$629,900Active5 beds 3 baths2,656 sq. ft.8421 E Spearfish Ct, Sioux Falls, SD 57110
MLS# 22508698Listed by: THE EXPERIENCE REAL ESTATE - New
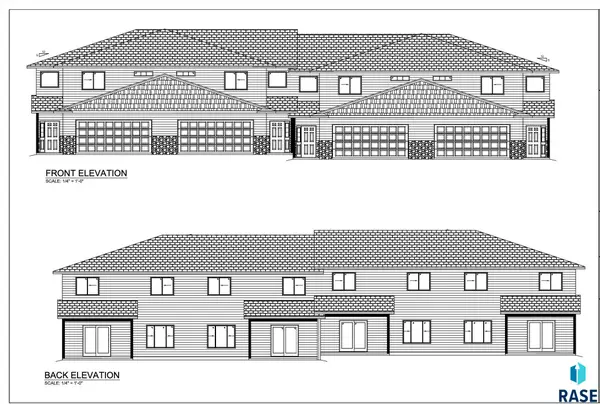 $319,900Active3 beds 3 baths1,514 sq. ft.
$319,900Active3 beds 3 baths1,514 sq. ft.5423 W Liberator Cir, Sioux Falls, SD 57107-3020
MLS# 22508696Listed by: KELLER WILLIAMS REALTY SIOUX FALLS - New
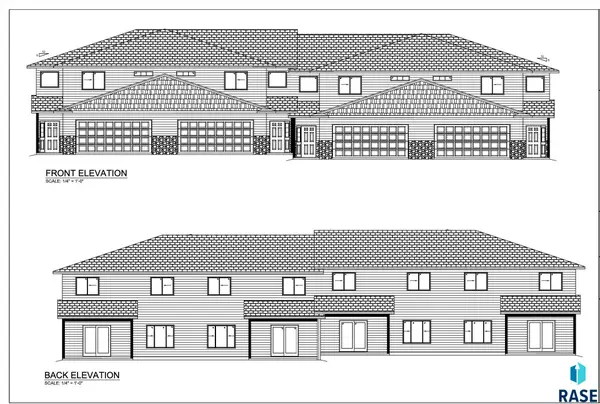 $309,900Active3 beds 3 baths1,514 sq. ft.
$309,900Active3 beds 3 baths1,514 sq. ft.5427 W Liberator Cir, Sioux Falls, SD 57107-3020
MLS# 22508693Listed by: KELLER WILLIAMS REALTY SIOUX FALLS - New
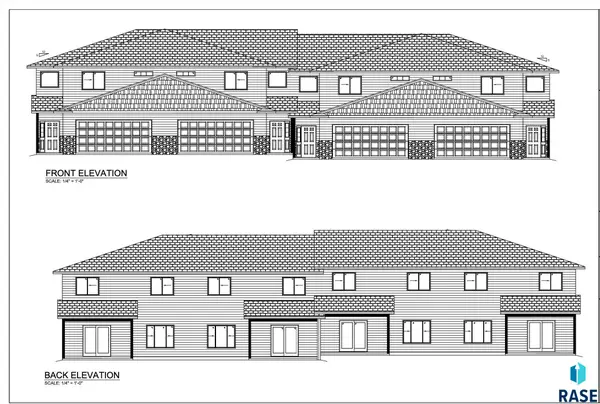 $309,900Active3 beds 3 baths1,514 sq. ft.
$309,900Active3 beds 3 baths1,514 sq. ft.5425 W Liberator Cir, Sioux Falls, SD 57107-3020
MLS# 22508694Listed by: KELLER WILLIAMS REALTY SIOUX FALLS - New
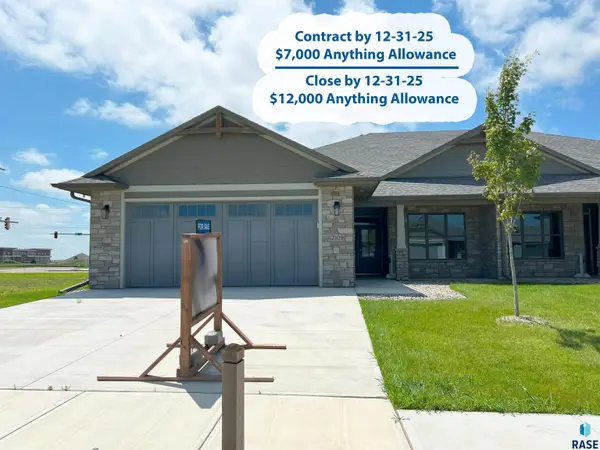 $442,450Active2 beds 2 baths1,482 sq. ft.
$442,450Active2 beds 2 baths1,482 sq. ft.7109 E Copper Stone Cir, Sioux Falls, SD 57110
MLS# 22508687Listed by: RONNING REALTY - New
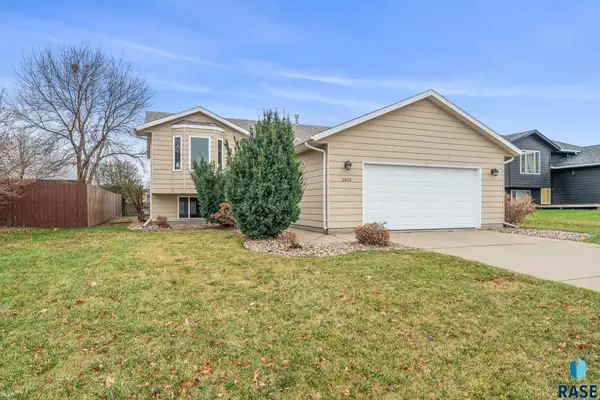 $310,000Active3 beds 2 baths1,683 sq. ft.
$310,000Active3 beds 2 baths1,683 sq. ft.6605 W 67th St, Sioux Falls, SD 57106
MLS# 22508688Listed by: HEGG, REALTORS - New
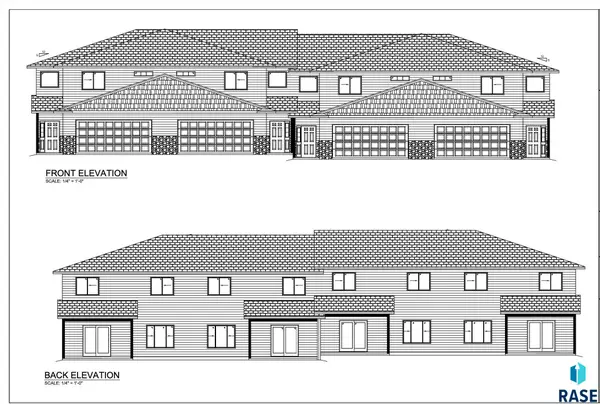 $319,900Active3 beds 3 baths1,514 sq. ft.
$319,900Active3 beds 3 baths1,514 sq. ft.5429 W Liberator Cir, Sioux Falls, SD 57107-3020
MLS# 22508690Listed by: KELLER WILLIAMS REALTY SIOUX FALLS - New
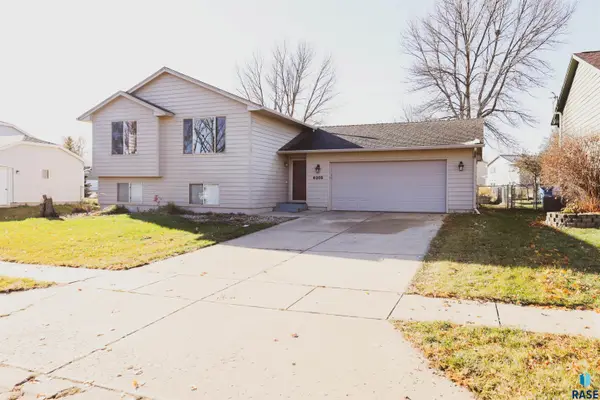 $329,900Active3 beds 2 baths1,702 sq. ft.
$329,900Active3 beds 2 baths1,702 sq. ft.6205 W Jordan Dr, Sioux Falls, SD 57106
MLS# 22508685Listed by: BERKSHIRE HATHAWAY HOMESERVICES MIDWEST REALTY - SIOUX FALLS - New
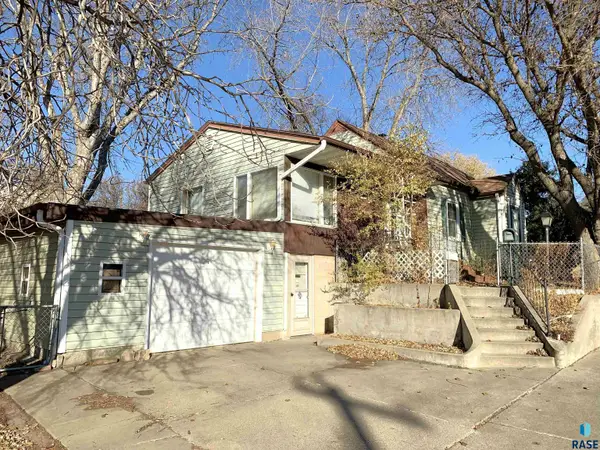 $225,000Active4 beds 1 baths1,530 sq. ft.
$225,000Active4 beds 1 baths1,530 sq. ft.1312 11th St, Sioux Falls, SD 57103
MLS# 22508686Listed by: CENTURY 21 ADVANTAGE - New
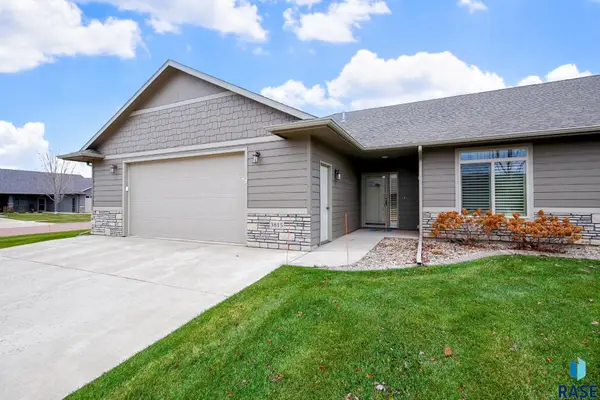 $372,500Active2 beds 2 baths1,415 sq. ft.
$372,500Active2 beds 2 baths1,415 sq. ft.3815 E Vendavel St, Sioux Falls, SD 57108
MLS# 22508680Listed by: AMERI/STAR REAL ESTATE, INC.
