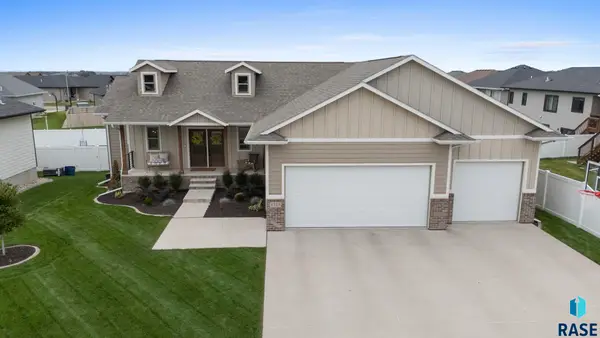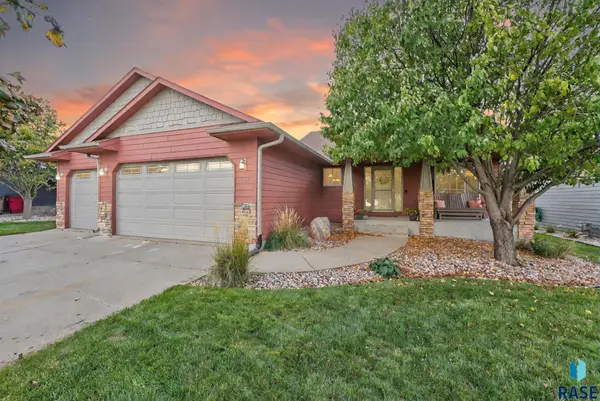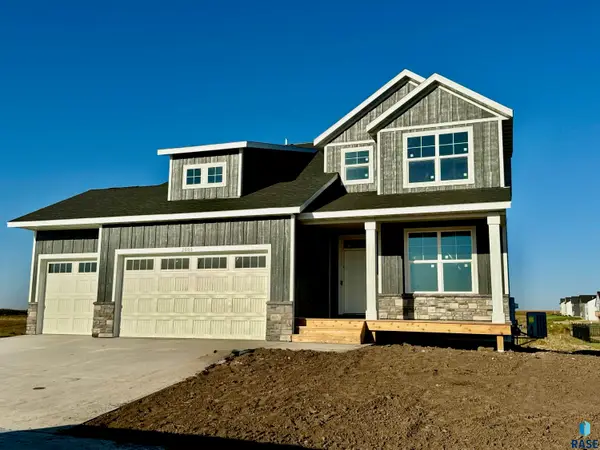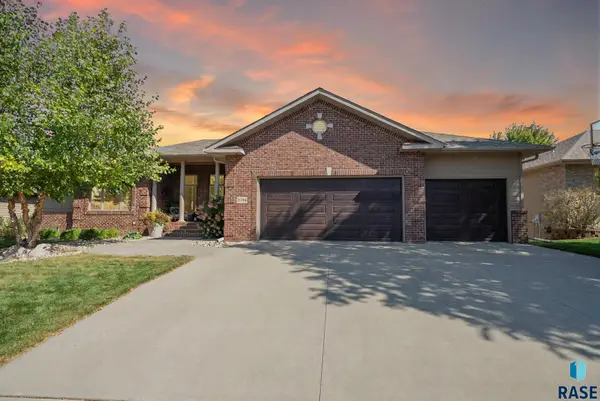5500 S Spirea Ave, Sioux Falls, SD 57108
Local realty services provided by:Better Homes and Gardens Real Estate Beyond
5500 S Spirea Ave,Sioux Falls, SD 57108
$363,950
- 2 Beds
- 2 Baths
- 1,050 sq. ft.
- Single family
- Pending
Listed by:brady hyde
Office:keller williams realty sioux falls
MLS#:22505240
Source:SD_RASE
Price summary
- Price:$363,950
- Price per sq. ft.:$346.62
About this home
Seller offering 3% concession. This brand new home offers modern style, functional design, and all the extras you’re looking for. The main level features a bright, open layout with a primary suite offering private bathroom and walk in closet, main level laundry room, kitchen pantry, and a tray ceiling in the living room for added elegance. Step outside to enjoy the covered patio, perfect for relaxing or entertaining. Every detail has been thoughtfully designed—schedule your private showing today and make this stunning home yours! Buyer to pick remaining selections. Stainless Whirlpool Appliance Package included. Photos/finishes are similar to. Estimated completion end of October. Landscaping package not included. Directions: Intersection of 57th and Dubuque South on Dubuque W on 61st S on Spirea to home. Listing agent is officer/owner of Empire Homes.
Contact an agent
Home facts
- Year built:2025
- Listing ID #:22505240
- Added:79 day(s) ago
- Updated:July 31, 2025 at 10:55 PM
Rooms and interior
- Bedrooms:2
- Total bathrooms:2
- Full bathrooms:2
- Living area:1,050 sq. ft.
Heating and cooling
- Cooling:One Central Air Unit
- Heating:90% Efficient, Hot Water
Structure and exterior
- Roof:Shingle Composition
- Year built:2025
- Building area:1,050 sq. ft.
Schools
- High school:Harrisburg HS
- Middle school:Harrisburg East Middle School
- Elementary school:Horizon Elementary
Utilities
- Water:City Water
- Sewer:City Sewer
Finances and disclosures
- Price:$363,950
- Price per sq. ft.:$346.62
New listings near 5500 S Spirea Ave
- New
 $362,000Active4 beds 2 baths1,972 sq. ft.
$362,000Active4 beds 2 baths1,972 sq. ft.7200 W 61st St, Sioux Falls, SD 57106
MLS# 22507360Listed by: KELLER WILLIAMS REALTY SIOUX FALLS - Open Sat, 11am to 12:30pmNew
 $245,000Active3 beds 2 baths1,366 sq. ft.
$245,000Active3 beds 2 baths1,366 sq. ft.1123 N Summit Ave, Sioux Falls, SD 57104
MLS# 22507361Listed by: COLDWELL BANKER EMPIRE REALTY - New
 $288,900Active3 beds 3 baths1,399 sq. ft.
$288,900Active3 beds 3 baths1,399 sq. ft.8017 E Tencate Pl, Sioux Falls, SD 57110
MLS# 22507363Listed by: KELLER WILLIAMS REALTY SIOUX FALLS - New
 $419,900Active2 beds 2 baths1,488 sq. ft.
$419,900Active2 beds 2 baths1,488 sq. ft.8605 W Bryggen Ct, Sioux Falls, SD 57107
MLS# 22507354Listed by: BENDER REALTORS - New
 $400,000Active5 beds 3 baths2,685 sq. ft.
$400,000Active5 beds 3 baths2,685 sq. ft.2621 S Avondale Ave, Sioux Falls, SD 57110
MLS# 22507358Listed by: 605 REAL ESTATE LLC - Open Sun, 1:30 to 2:30pmNew
 $345,000Active3 beds 2 baths1,148 sq. ft.
$345,000Active3 beds 2 baths1,148 sq. ft.6749 W Viola Ct, Sioux Falls, SD 57107-1627
MLS# 22507359Listed by: RESULTS REAL ESTATE - New
 $550,000Active4 beds 3 baths2,553 sq. ft.
$550,000Active4 beds 3 baths2,553 sq. ft.6723 E 45th St, Sioux Falls, SD 57110
MLS# 22507210Listed by: HEGG, REALTORS - Open Sat, 1 to 2pmNew
 $419,000Active4 beds 3 baths2,134 sq. ft.
$419,000Active4 beds 3 baths2,134 sq. ft.4105 W 91st St, Sioux Falls, SD 57108
MLS# 22507349Listed by: KELLER WILLIAMS REALTY SIOUX FALLS - New
 $559,900Active5 beds 4 baths3,080 sq. ft.
$559,900Active5 beds 4 baths3,080 sq. ft.2005 N Valley View Rd, Sioux Falls, SD 57107
MLS# 22507348Listed by: HEGG, REALTORS - New
 $825,000Active5 beds 4 baths3,718 sq. ft.
$825,000Active5 beds 4 baths3,718 sq. ft.3704 S Pillsberry Ave, Sioux Falls, SD 57103
MLS# 22507346Listed by: EXP REALTY
