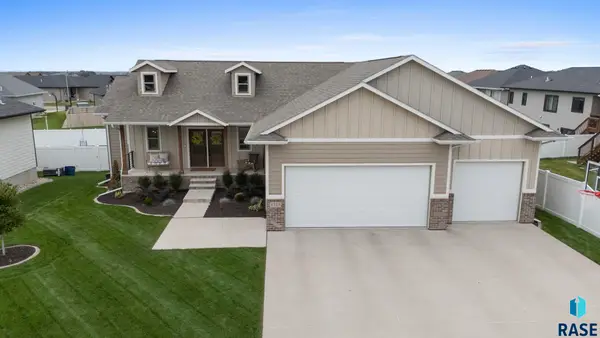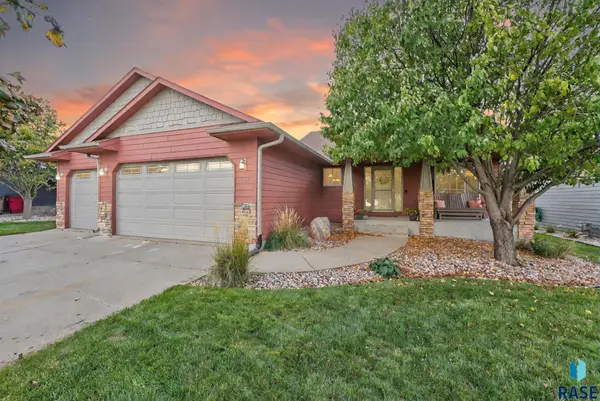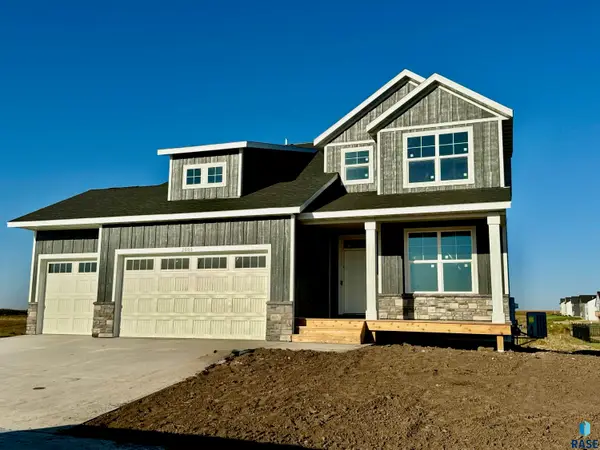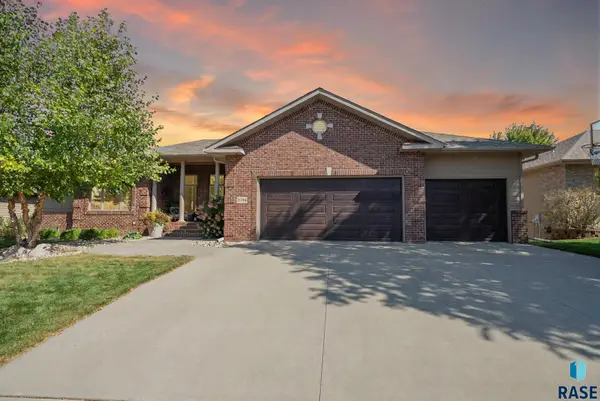6841 W Viola Ct, Sioux Falls, SD 57107
Local realty services provided by:Better Homes and Gardens Real Estate Beyond
6841 W Viola Ct,Sioux Falls, SD 57107
$376,800
- 2 Beds
- 2 Baths
- 1,131 sq. ft.
- Single family
- Pending
Listed by:lindsey theuninck
Office:house 2 home llc.
MLS#:22502582
Source:SD_RASE
Price summary
- Price:$376,800
- Price per sq. ft.:$333.16
About this home
THIS REMINGTON RANCH IS AN OPEN FLOORPLAN WITH 1131SQFT ON THE MAIN. THE MAIN LIVING SPACE CONTAINS A LF LIVING ROOM W/ TREY OPEN TO THE L SHAPED KITCHEN & DINING WITH SLIDER TO DECK. THE KITCHEN HAS A LG ISLAND & WI PANTRY. THE MAIN FLOOR ALSO ENTAILS A MASTER SUITE W/ TREY CEILING, WIC, 3/4 BATH W/ TILED WI SHOWER. THE SECONDARY BEDROOM FEATRUES A STANDARD CLOSET. THE LAUNDRY IS LOCATED OFF THE GARAGE WITH A COAT CLOSET. THE UNFINISHED BASEMENT FEATURES 9FT CEILINGS, WALKOUT FAMILY ROOM WITH SLIDERS TO A PATIO & ALLOWS FOR 2 MORE BEDROOMS & BATHROOM.
Contact an agent
Home facts
- Year built:2025
- Listing ID #:22502582
- Added:167 day(s) ago
- Updated:September 24, 2025 at 03:02 PM
Rooms and interior
- Bedrooms:2
- Total bathrooms:2
- Full bathrooms:1
- Living area:1,131 sq. ft.
Heating and cooling
- Cooling:One Central Air Unit
- Heating:Central Natural Gas
Structure and exterior
- Roof:Shingle Composition
- Year built:2025
- Building area:1,131 sq. ft.
- Lot area:0.21 Acres
Schools
- High school:Thomas Jefferson High School
- Middle school:George McGovern MS - Sioux Falls
- Elementary school:Hayward ES
Utilities
- Water:City Water
- Sewer:City Sewer
Finances and disclosures
- Price:$376,800
- Price per sq. ft.:$333.16
New listings near 6841 W Viola Ct
- New
 $362,000Active4 beds 2 baths1,972 sq. ft.
$362,000Active4 beds 2 baths1,972 sq. ft.7200 W 61st St, Sioux Falls, SD 57106
MLS# 22507360Listed by: KELLER WILLIAMS REALTY SIOUX FALLS - Open Sat, 11am to 12:30pmNew
 $245,000Active3 beds 2 baths1,366 sq. ft.
$245,000Active3 beds 2 baths1,366 sq. ft.1123 N Summit Ave, Sioux Falls, SD 57104
MLS# 22507361Listed by: COLDWELL BANKER EMPIRE REALTY - New
 $288,900Active3 beds 3 baths1,399 sq. ft.
$288,900Active3 beds 3 baths1,399 sq. ft.8017 E Tencate Pl, Sioux Falls, SD 57110
MLS# 22507363Listed by: KELLER WILLIAMS REALTY SIOUX FALLS - New
 $419,900Active2 beds 2 baths1,488 sq. ft.
$419,900Active2 beds 2 baths1,488 sq. ft.8605 W Bryggen Ct, Sioux Falls, SD 57107
MLS# 22507354Listed by: BENDER REALTORS - New
 $400,000Active5 beds 3 baths2,685 sq. ft.
$400,000Active5 beds 3 baths2,685 sq. ft.2621 S Avondale Ave, Sioux Falls, SD 57110
MLS# 22507358Listed by: 605 REAL ESTATE LLC - Open Sun, 1:30 to 2:30pmNew
 $345,000Active3 beds 2 baths1,148 sq. ft.
$345,000Active3 beds 2 baths1,148 sq. ft.6749 W Viola Ct, Sioux Falls, SD 57107-1627
MLS# 22507359Listed by: RESULTS REAL ESTATE - New
 $550,000Active4 beds 3 baths2,553 sq. ft.
$550,000Active4 beds 3 baths2,553 sq. ft.6723 E 45th St, Sioux Falls, SD 57110
MLS# 22507210Listed by: HEGG, REALTORS - Open Sat, 1 to 2pmNew
 $419,000Active4 beds 3 baths2,134 sq. ft.
$419,000Active4 beds 3 baths2,134 sq. ft.4105 W 91st St, Sioux Falls, SD 57108
MLS# 22507349Listed by: KELLER WILLIAMS REALTY SIOUX FALLS - New
 $559,900Active5 beds 4 baths3,080 sq. ft.
$559,900Active5 beds 4 baths3,080 sq. ft.2005 N Valley View Rd, Sioux Falls, SD 57107
MLS# 22507348Listed by: HEGG, REALTORS - New
 $825,000Active5 beds 4 baths3,718 sq. ft.
$825,000Active5 beds 4 baths3,718 sq. ft.3704 S Pillsberry Ave, Sioux Falls, SD 57103
MLS# 22507346Listed by: EXP REALTY
