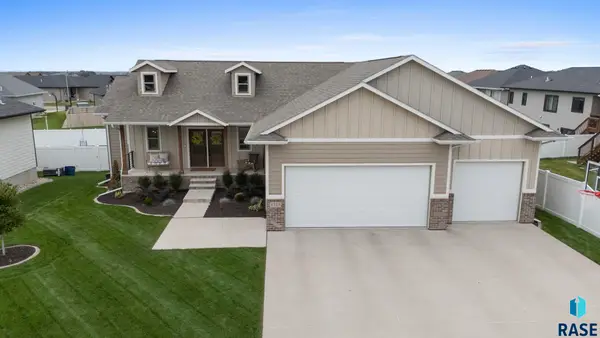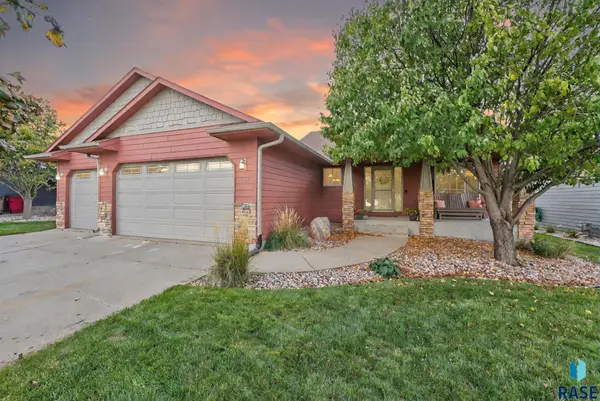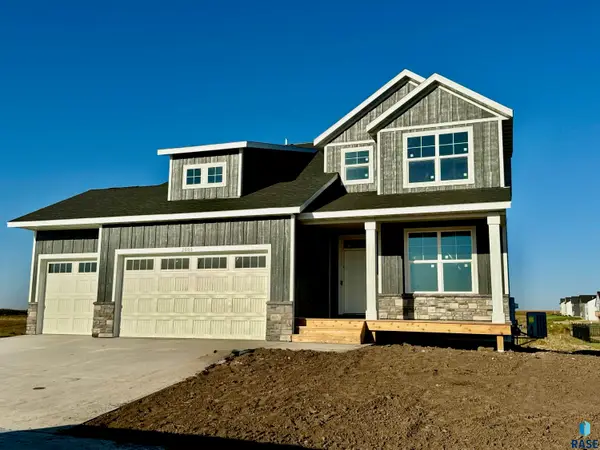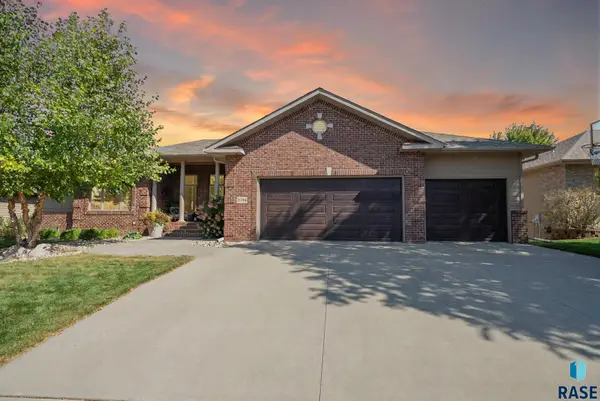722 E 70th Pl #722, Sioux Falls, SD 57108
Local realty services provided by:Better Homes and Gardens Real Estate Beyond
722 E 70th Pl #722,Sioux Falls, SD 57108
$504,900
- 2 Beds
- 2 Baths
- 1,610 sq. ft.
- Townhouse
- Pending
Listed by:lynda billars
Office:berkshire hathaway homeservices midwest realty - sioux falls
MLS#:22505983
Source:SD_RASE
Price summary
- Price:$504,900
- Price per sq. ft.:$313.6
- Monthly HOA dues:$360
About this home
Isn't it time for some care free living? Well if it it is, then come home to this beauty every night! This home bacons you in to vaulted ceilings, grand foyer, and fireplace It's had a stunning remodel with the latest in color, texture, and design. There are updates throughout. This home offers great storage with the owners adding intriguing capabilities that accomplished just that! There are so many extra touches that adds to the living experience of this gorgeous home, you'll never want to leave! The light fixtures, the flooring, the wall finishes. The slider to a remote 12 X 12 sunscreen sunporch, that leads to a gorgeous outdoor living space. Oh, and an oversized 3 stall that answers to most homeowners hearts! With this home you won't be compromising! When you have additional company, you have a clubhouse that offers a guest suite, two pools, hot tub, and a commons area complete with a kitchen, fireplace, library, exercise room, where gatherings are made even better! HOA offers, lawn, snow, garbage, exterior maintance, roof, painting, street repairs, exterior insurance, clubhouse, 2 pools, hot tub, kitchen, guest room, and storm shelter.
Contact an agent
Home facts
- Year built:2004
- Listing ID #:22505983
- Added:52 day(s) ago
- Updated:August 12, 2025 at 02:53 AM
Rooms and interior
- Bedrooms:2
- Total bathrooms:2
- Full bathrooms:2
- Living area:1,610 sq. ft.
Heating and cooling
- Cooling:One Central Air Unit
- Heating:Central Natural Gas
Structure and exterior
- Roof:Shingle Composition
- Year built:2004
- Building area:1,610 sq. ft.
- Lot area:0.23 Acres
Schools
- High school:Harrisburg HS
- Middle school:South Middle School - Harrisburg School District 41-2
- Elementary school:Harrisburg Journey ES
Utilities
- Water:City Water
- Sewer:City Sewer
Finances and disclosures
- Price:$504,900
- Price per sq. ft.:$313.6
- Tax amount:$6,142
New listings near 722 E 70th Pl #722
- New
 $362,000Active4 beds 2 baths1,972 sq. ft.
$362,000Active4 beds 2 baths1,972 sq. ft.7200 W 61st St, Sioux Falls, SD 57106
MLS# 22507360Listed by: KELLER WILLIAMS REALTY SIOUX FALLS - Open Sat, 11am to 12:30pmNew
 $245,000Active3 beds 2 baths1,366 sq. ft.
$245,000Active3 beds 2 baths1,366 sq. ft.1123 N Summit Ave, Sioux Falls, SD 57104
MLS# 22507361Listed by: COLDWELL BANKER EMPIRE REALTY - New
 $288,900Active3 beds 3 baths1,399 sq. ft.
$288,900Active3 beds 3 baths1,399 sq. ft.8017 E Tencate Pl, Sioux Falls, SD 57110
MLS# 22507363Listed by: KELLER WILLIAMS REALTY SIOUX FALLS - New
 $419,900Active2 beds 2 baths1,488 sq. ft.
$419,900Active2 beds 2 baths1,488 sq. ft.8605 W Bryggen Ct, Sioux Falls, SD 57107
MLS# 22507354Listed by: BENDER REALTORS - New
 $400,000Active5 beds 3 baths2,685 sq. ft.
$400,000Active5 beds 3 baths2,685 sq. ft.2621 S Avondale Ave, Sioux Falls, SD 57110
MLS# 22507358Listed by: 605 REAL ESTATE LLC - Open Sun, 1:30 to 2:30pmNew
 $345,000Active3 beds 2 baths1,148 sq. ft.
$345,000Active3 beds 2 baths1,148 sq. ft.6749 W Viola Ct, Sioux Falls, SD 57107-1627
MLS# 22507359Listed by: RESULTS REAL ESTATE - New
 $550,000Active4 beds 3 baths2,553 sq. ft.
$550,000Active4 beds 3 baths2,553 sq. ft.6723 E 45th St, Sioux Falls, SD 57110
MLS# 22507210Listed by: HEGG, REALTORS - Open Sat, 1 to 2pmNew
 $419,000Active4 beds 3 baths2,134 sq. ft.
$419,000Active4 beds 3 baths2,134 sq. ft.4105 W 91st St, Sioux Falls, SD 57108
MLS# 22507349Listed by: KELLER WILLIAMS REALTY SIOUX FALLS - New
 $559,900Active5 beds 4 baths3,080 sq. ft.
$559,900Active5 beds 4 baths3,080 sq. ft.2005 N Valley View Rd, Sioux Falls, SD 57107
MLS# 22507348Listed by: HEGG, REALTORS - New
 $825,000Active5 beds 4 baths3,718 sq. ft.
$825,000Active5 beds 4 baths3,718 sq. ft.3704 S Pillsberry Ave, Sioux Falls, SD 57103
MLS# 22507346Listed by: EXP REALTY
