1262 London Woods Way #35, Apison, TN 37302
Local realty services provided by:Better Homes and Gardens Real Estate Signature Brokers
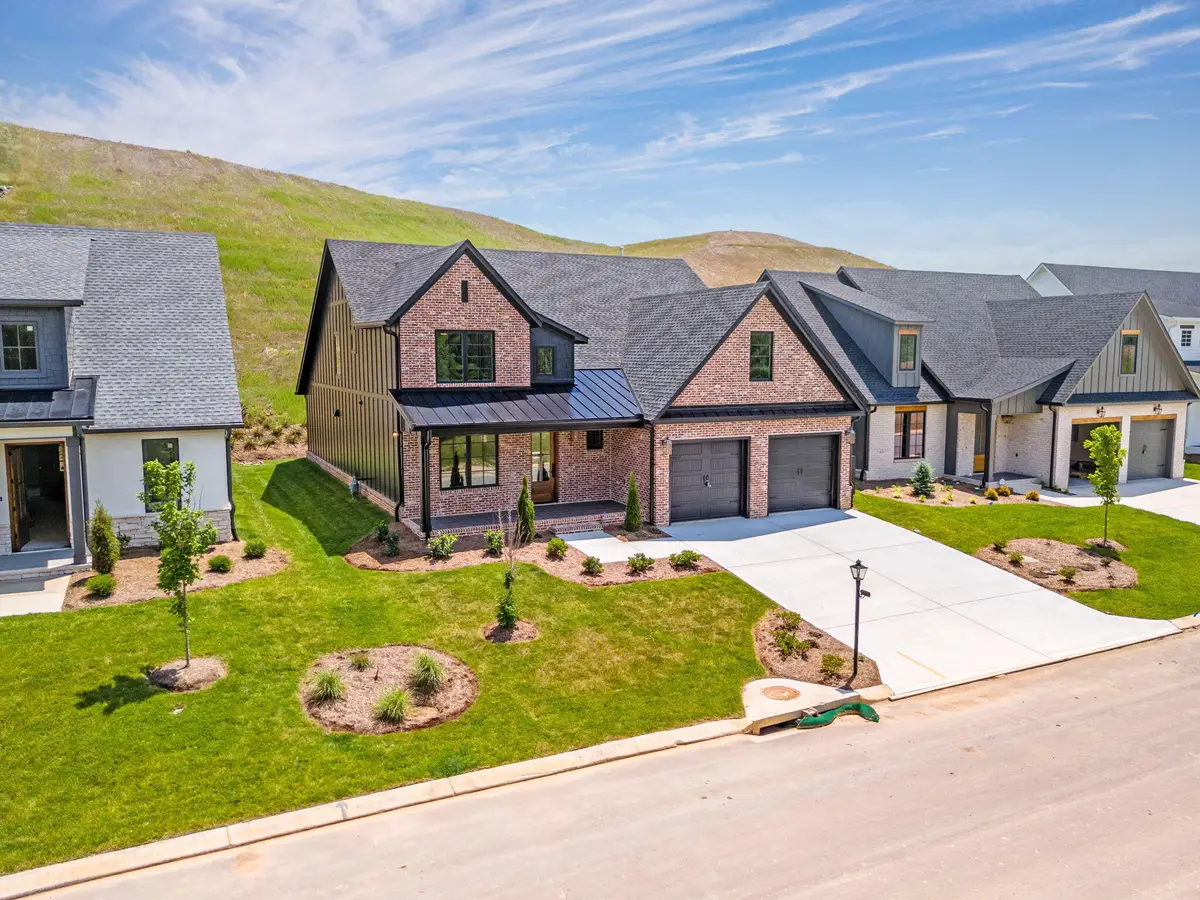

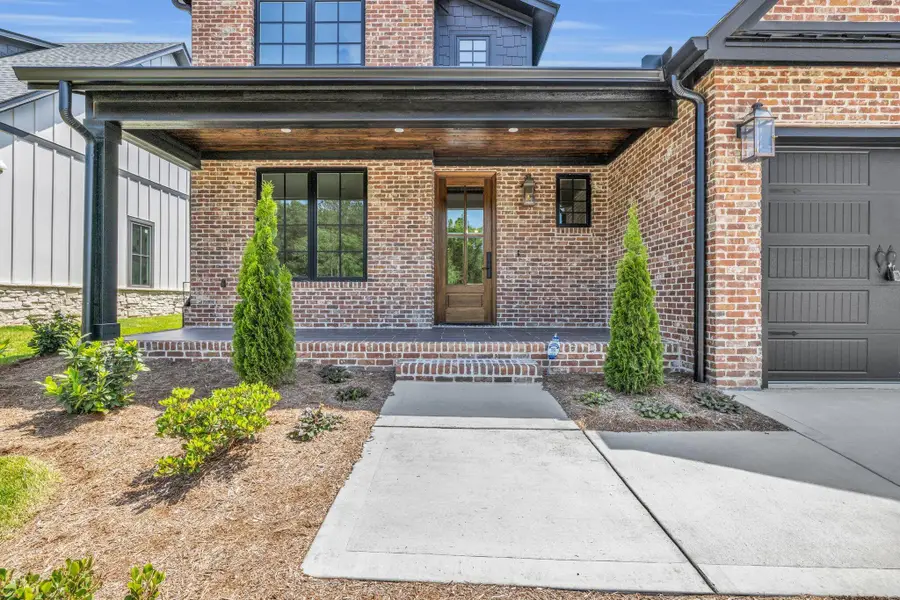
1262 London Woods Way #35,Apison, TN 37302
$814,900
- 6 Beds
- 4 Baths
- 3,214 sq. ft.
- Single family
- Pending
Listed by:shaleigh cronan
Office:keller williams realty
MLS#:1505441
Source:TN_CAR
Price summary
- Price:$814,900
- Price per sq. ft.:$253.55
- Monthly HOA dues:$70.83
About this home
NEW CONSTRUCTION Escape the ordinary and discover your dream home in the brand new London Woods Subdivision. Reserve now to select your favorite finishes! This residence features a highly sought-after split bedroom design with 2 bedrooms conveniently located on the main level, offering both privacy and convenience. The heart of the home, the kitchen, is a chef's delight with sleek quartz countertops, providing both style and durability. A walk-in pantry ensures ample storage space, catering to the needs of a busy household The primary bedroom offers a dual walk in closet open to the laundry room and a tile cave shower. This home has been designed with energy efficiency in mind, featuring state-of-the-art spray foam insulation. Enjoy the comfort and cost savings that come with cutting-edge insulation technology.. With county taxes and a new Publix Grocery, Restaurants, and office space nearby, you'll enjoy convenience without the hassle of a long commute. Your dream home is waiting. Contact us now! One-time transfer fee of $850 and HOA dues of $850 annually. Owner/Agent Property taxes will be assessed once the house is completed.
Contact an agent
Home facts
- Year built:2023
- Listing Id #:1505441
- Added:171 day(s) ago
- Updated:August 15, 2025 at 05:54 PM
Rooms and interior
- Bedrooms:6
- Total bathrooms:4
- Full bathrooms:4
- Living area:3,214 sq. ft.
Heating and cooling
- Cooling:Central Air, Electric, Multi Units
Structure and exterior
- Year built:2023
- Building area:3,214 sq. ft.
- Lot area:0.27 Acres
Utilities
- Water:Public
- Sewer:Public Sewer, Sewer Connected
Finances and disclosures
- Price:$814,900
- Price per sq. ft.:$253.55
- Tax amount:$307
New listings near 1262 London Woods Way #35
- New
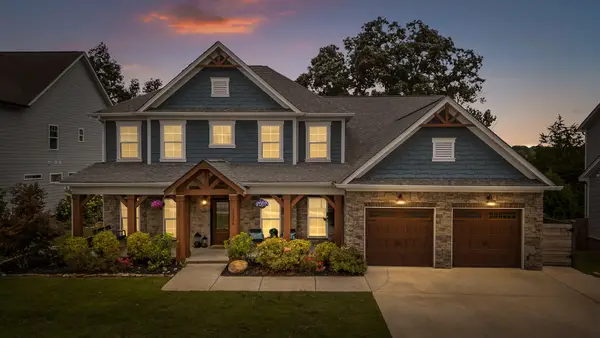 $899,000Active5 beds 5 baths4,762 sq. ft.
$899,000Active5 beds 5 baths4,762 sq. ft.10356 Magnolia Farm Drive, Apison, TN 37302
MLS# 1518617Listed by: KELLER WILLIAMS REALTY - New
 $1,300,000Active-- beds -- baths2,048 sq. ft.
$1,300,000Active-- beds -- baths2,048 sq. ft.5102 Jackson Road, Apison, TN 37302
MLS# 1518619Listed by: RE/MAX PROPERTIES - New
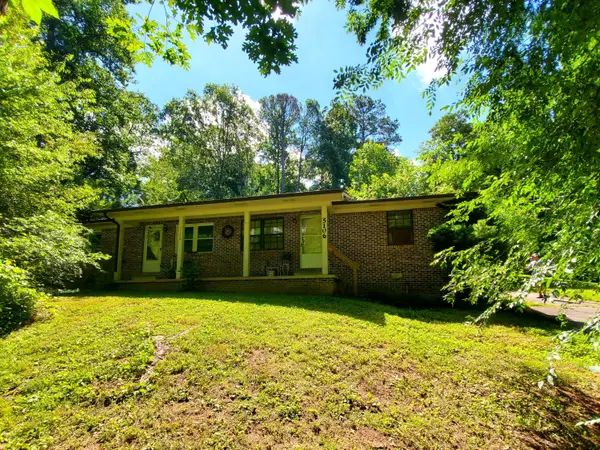 $1,300,000Active-- beds -- baths1,740 sq. ft.
$1,300,000Active-- beds -- baths1,740 sq. ft.5106 Jackson Road, Apison, TN 37302
MLS# 1518620Listed by: RE/MAX PROPERTIES - New
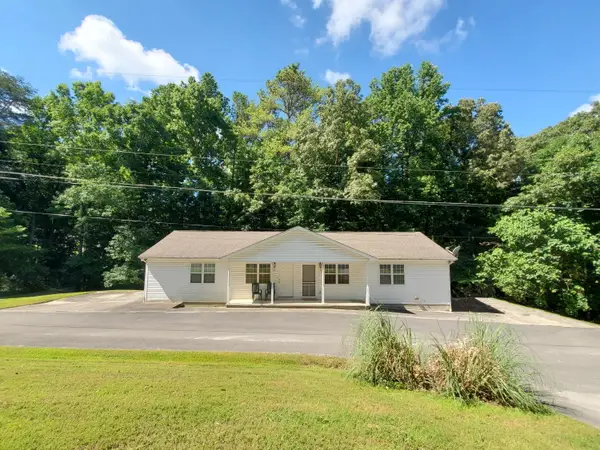 $1,300,000Active-- beds -- baths1,680 sq. ft.
$1,300,000Active-- beds -- baths1,680 sq. ft.5073 Old Jackson Road, Apison, TN 37302
MLS# 1518621Listed by: RE/MAX PROPERTIES - New
 $1,300,000Active-- beds -- baths1,680 sq. ft.
$1,300,000Active-- beds -- baths1,680 sq. ft.5077 Jackson Road, Apison, TN 37302
MLS# 1518622Listed by: RE/MAX PROPERTIES - New
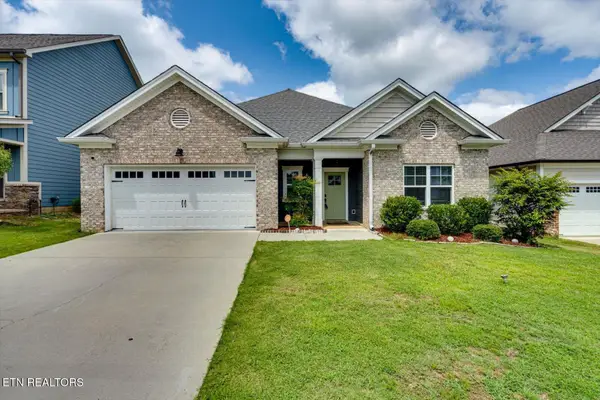 $425,000Active3 beds 2 baths1,958 sq. ft.
$425,000Active3 beds 2 baths1,958 sq. ft.10211 Stellata Lane, Apison, TN 37302
MLS# 1311578Listed by: REAL ESTATE PARTNERS CHATTANOOGA, LLC - New
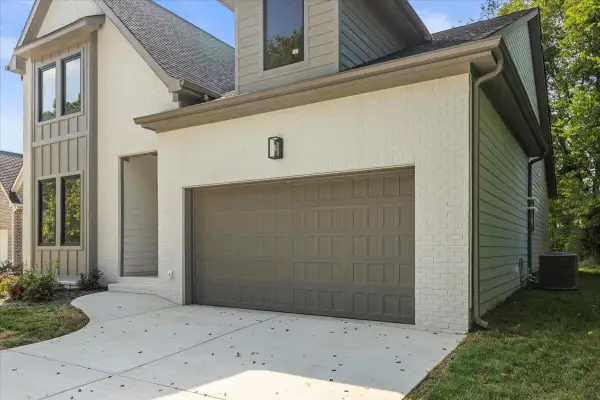 $649,999Active5 beds 4 baths3,000 sq. ft.
$649,999Active5 beds 4 baths3,000 sq. ft.10553 E East Brainerd Road, Apison, TN 37302
MLS# 1518430Listed by: PREMIER PROPERTY GROUP INC. - Open Sun, 2 to 4pmNew
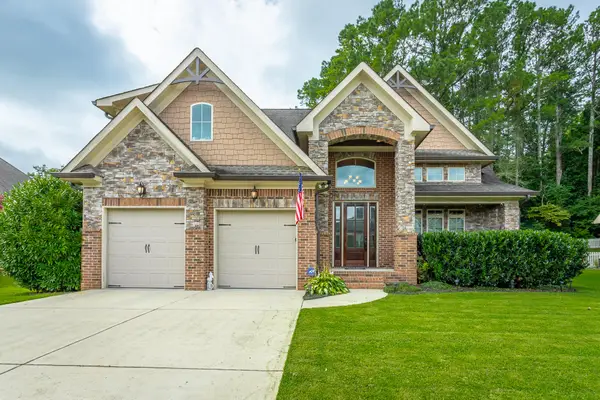 $668,000Active4 beds 3 baths3,069 sq. ft.
$668,000Active4 beds 3 baths3,069 sq. ft.10642 Harlow Place, Apison, TN 37302
MLS# 1518147Listed by: REAL ESTATE PARTNERS CHATTANOOGA LLC - New
 $675,000Active4 beds 4 baths2,850 sq. ft.
$675,000Active4 beds 4 baths2,850 sq. ft.10640 Flicker Way, Apison, TN 37302
MLS# 1518154Listed by: KELLER WILLIAMS REALTY - New
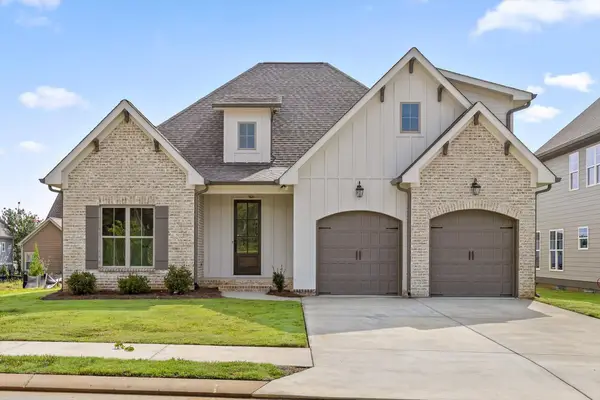 $625,000Active4 beds 3 baths2,650 sq. ft.
$625,000Active4 beds 3 baths2,650 sq. ft.3155 Grassland Circle, Apison, TN 37302
MLS# 20253627Listed by: KELLER WILLIAMS REALTY - CHATTANOOGA - WASHINGTON ST
