3773 Lacy Leaf Lane, Apison, TN 37302
Local realty services provided by:Better Homes and Gardens Real Estate Jackson Realty
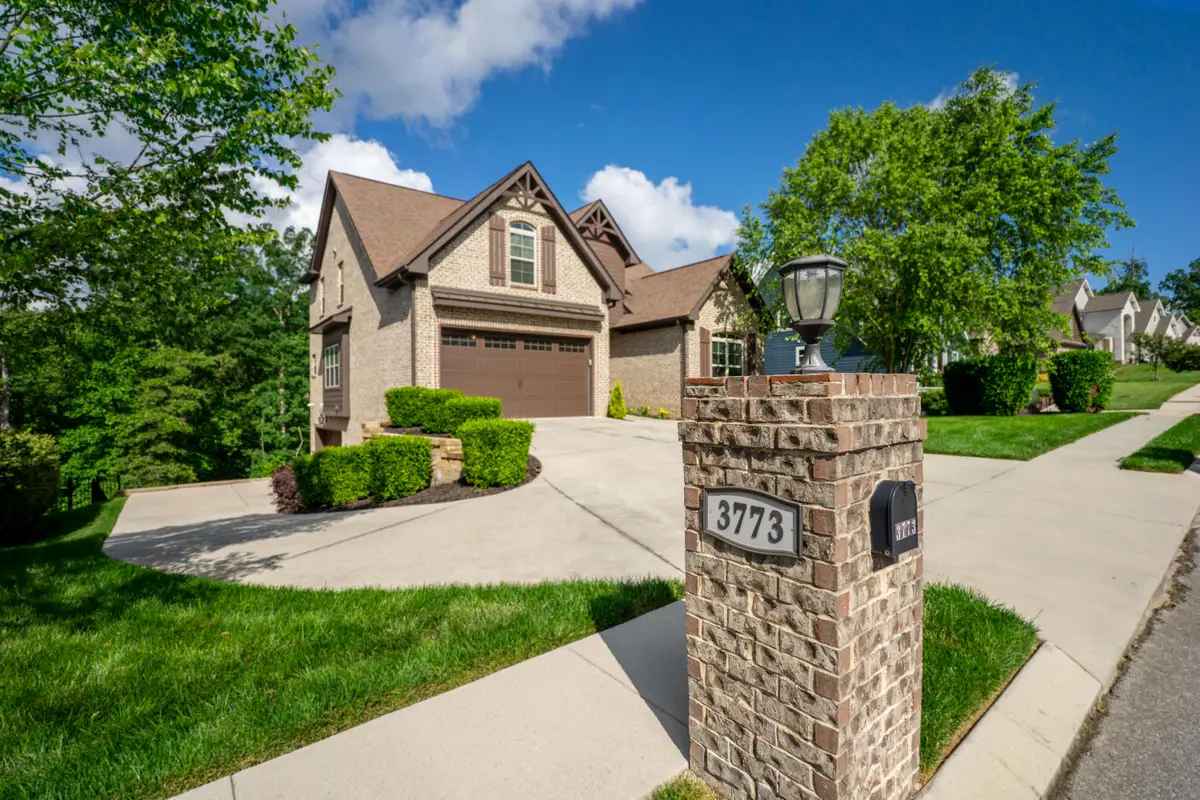
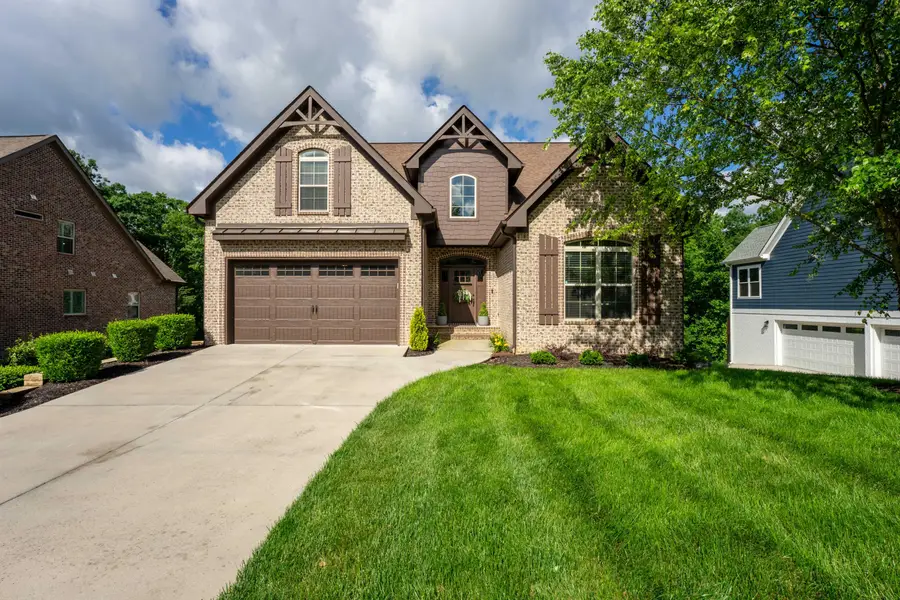
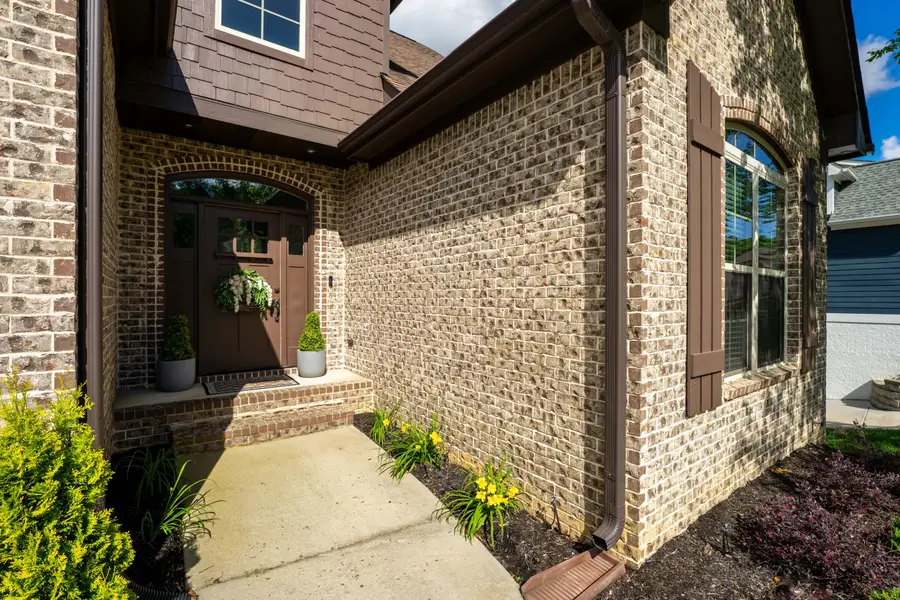
3773 Lacy Leaf Lane,Apison, TN 37302
$685,000
- 4 Beds
- 4 Baths
- 3,166 sq. ft.
- Single family
- Pending
Listed by:rhonda byrd
Office:century 21 prestige
MLS#:1513429
Source:TN_CAR
Price summary
- Price:$685,000
- Price per sq. ft.:$216.36
- Monthly HOA dues:$58.33
About this home
Stunning ALL brick home with 2 garages and driveways snd a finished walk out basement. Basement is complete with a full living room, bedroom and full bath and its own garage. This 4-bedroom, 3.5-bathroom is nestled in The Ridges of Crystal Brook. The Ridges is an established, quiet neighborhood with a strong community feel. Enjoy the wooded lot behind the home that offers privacy, with a creek and wildlife that visits daily that you can view from the double deck. This home spans approximately 3,100 square feet of thoughtfully designed living space, blending luxury, comfort, and functionality.
Step inside to discover the main level featuring a 2 story foyer, gleaming hardwood floors, and abundant natural light. The kitchen is a chef's delight, boasting granite countertops, stainless steel appliances, and a pantry. The adjacent great room, flows seamlessly into the formal dining area, perfect for enjoying family meals.
Upstairs, two additional bedrooms and a bonus room that will provide ample space for family, guests, or a home office.
Additional highlights include smart home features like a programmable thermostat, outdoor lighting, and ethernet ports available on all 3 floors.
Located in the desirable Apison community, this home is just minutes from top-rated schools, shopping, dining, and recreational amenities, including Hamilton Place Mall and Enterprise South Nature Park. With easy access to I-75, you're a short drive from downtown.
Contact an agent
Home facts
- Year built:2016
- Listing Id #:1513429
- Added:84 day(s) ago
- Updated:August 15, 2025 at 04:53 PM
Rooms and interior
- Bedrooms:4
- Total bathrooms:4
- Full bathrooms:3
- Half bathrooms:1
- Living area:3,166 sq. ft.
Heating and cooling
- Cooling:Central Air, Electric
- Heating:Heating, Natural Gas
Structure and exterior
- Roof:Shingle
- Year built:2016
- Building area:3,166 sq. ft.
- Lot area:0.51 Acres
Utilities
- Water:Public
- Sewer:Public Sewer, Sewer Connected
Finances and disclosures
- Price:$685,000
- Price per sq. ft.:$216.36
- Tax amount:$2,797
New listings near 3773 Lacy Leaf Lane
- Open Sun, 2 to 4pmNew
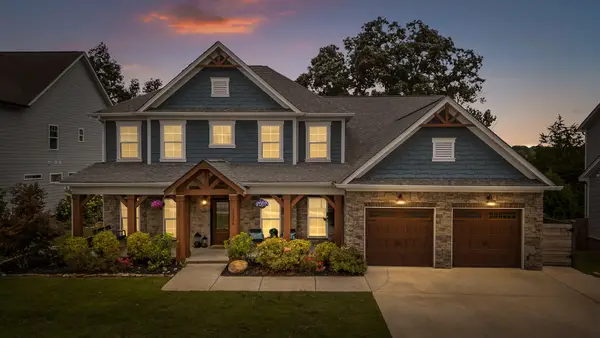 $899,000Active5 beds 5 baths4,762 sq. ft.
$899,000Active5 beds 5 baths4,762 sq. ft.10356 Magnolia Farm Drive, Apison, TN 37302
MLS# 1518617Listed by: KELLER WILLIAMS REALTY - New
 $1,300,000Active-- beds -- baths2,048 sq. ft.
$1,300,000Active-- beds -- baths2,048 sq. ft.5102 Jackson Road, Apison, TN 37302
MLS# 1518619Listed by: RE/MAX PROPERTIES - New
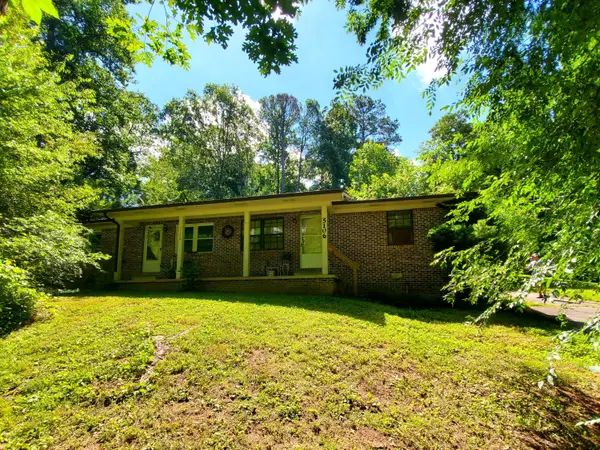 $1,300,000Active-- beds -- baths1,740 sq. ft.
$1,300,000Active-- beds -- baths1,740 sq. ft.5106 Jackson Road, Apison, TN 37302
MLS# 1518620Listed by: RE/MAX PROPERTIES - New
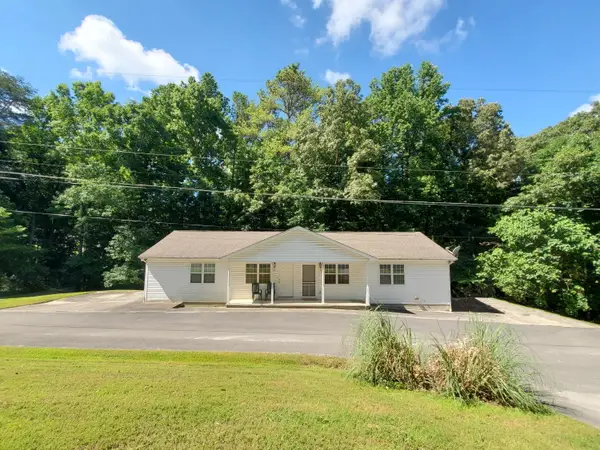 $1,300,000Active-- beds -- baths1,680 sq. ft.
$1,300,000Active-- beds -- baths1,680 sq. ft.5073 Old Jackson Road, Apison, TN 37302
MLS# 1518621Listed by: RE/MAX PROPERTIES - New
 $1,300,000Active-- beds -- baths1,680 sq. ft.
$1,300,000Active-- beds -- baths1,680 sq. ft.5077 Jackson Road, Apison, TN 37302
MLS# 1518622Listed by: RE/MAX PROPERTIES - New
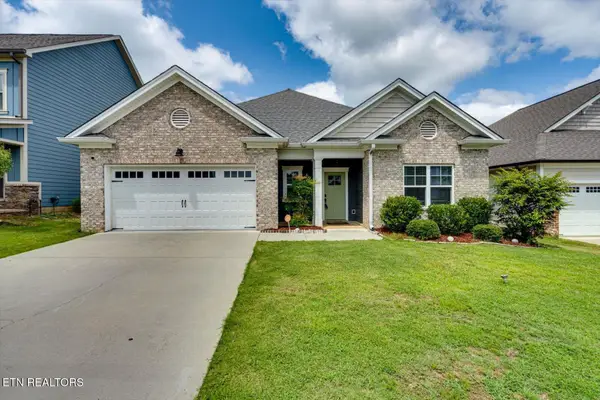 $425,000Active3 beds 2 baths1,958 sq. ft.
$425,000Active3 beds 2 baths1,958 sq. ft.10211 Stellata Lane, Apison, TN 37302
MLS# 1311578Listed by: REAL ESTATE PARTNERS CHATTANOOGA, LLC - New
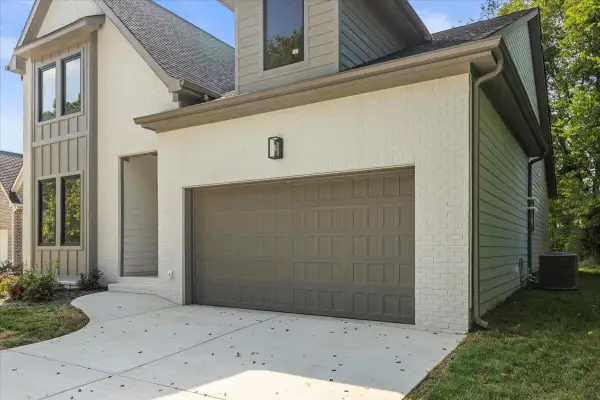 $649,999Active5 beds 4 baths3,000 sq. ft.
$649,999Active5 beds 4 baths3,000 sq. ft.10553 E East Brainerd Road, Apison, TN 37302
MLS# 1518430Listed by: PREMIER PROPERTY GROUP INC. - Open Sun, 2 to 4pmNew
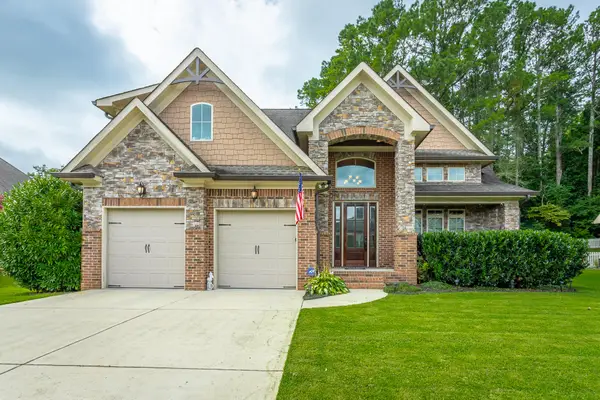 $668,000Active4 beds 3 baths3,069 sq. ft.
$668,000Active4 beds 3 baths3,069 sq. ft.10642 Harlow Place, Apison, TN 37302
MLS# 1518147Listed by: REAL ESTATE PARTNERS CHATTANOOGA LLC - New
 $675,000Active4 beds 4 baths2,850 sq. ft.
$675,000Active4 beds 4 baths2,850 sq. ft.10640 Flicker Way, Apison, TN 37302
MLS# 1518154Listed by: KELLER WILLIAMS REALTY - New
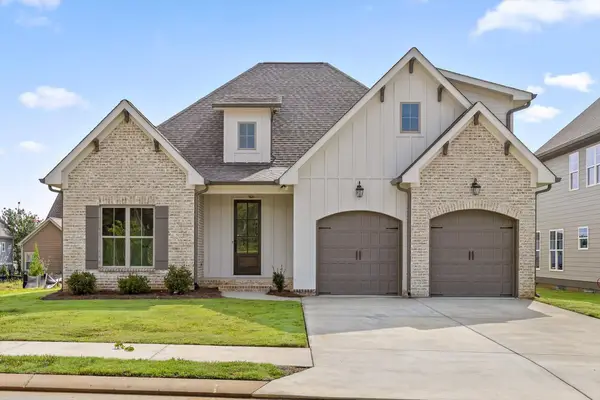 $625,000Active4 beds 3 baths2,650 sq. ft.
$625,000Active4 beds 3 baths2,650 sq. ft.3155 Grassland Circle, Apison, TN 37302
MLS# 20253627Listed by: KELLER WILLIAMS REALTY - CHATTANOOGA - WASHINGTON ST
