9937 Meadowstone Drive, Apison, TN 37302
Local realty services provided by:Better Homes and Gardens Real Estate Signature Brokers

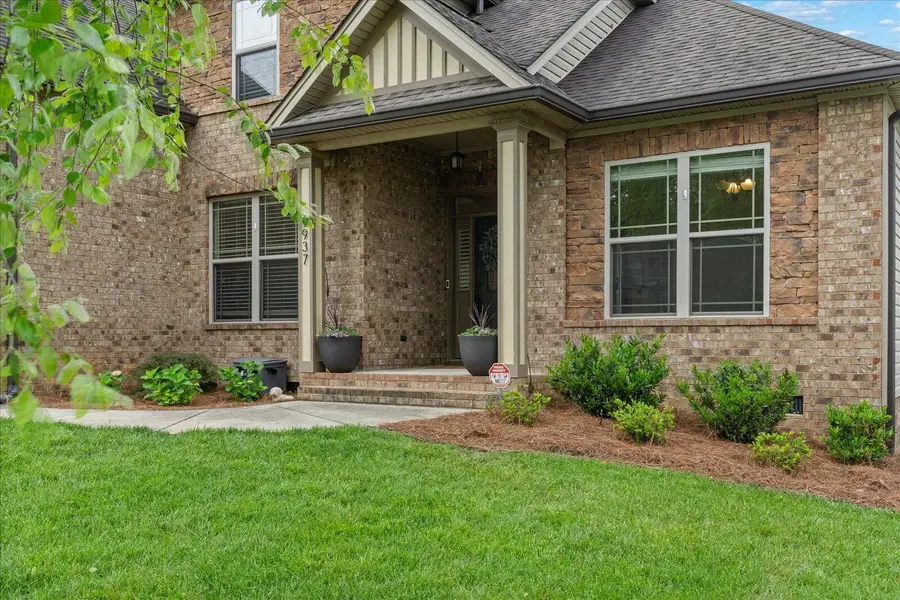
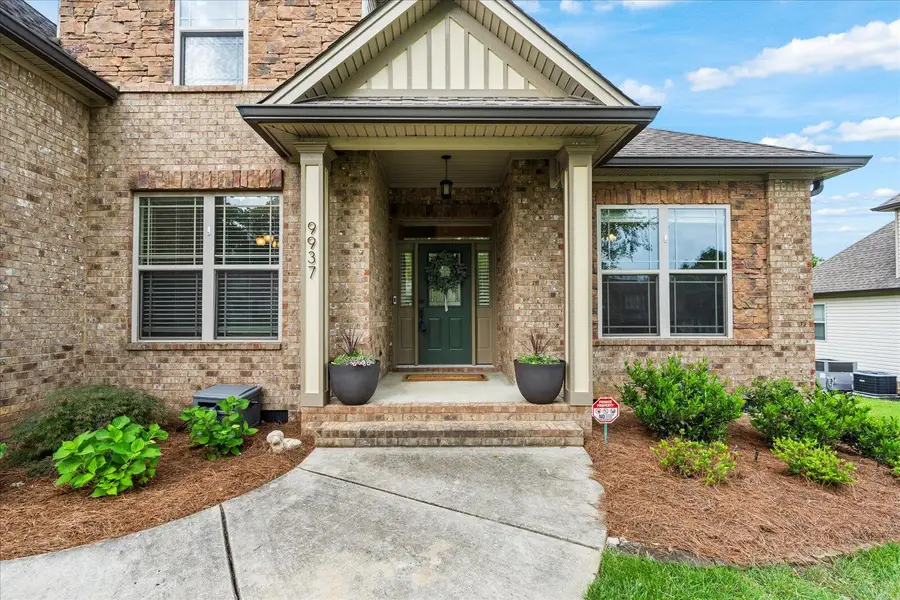
9937 Meadowstone Drive,Apison, TN 37302
$565,000
- 5 Beds
- 4 Baths
- 3,070 sq. ft.
- Single family
- Pending
Listed by:leslie sellers
Office:keller williams realty
MLS#:1512723
Source:TN_CAR
Price summary
- Price:$565,000
- Price per sq. ft.:$184.04
About this home
At no fault of seller property back on the market! Don't miss this opportunity, This beautiful home in Bentwood Cove is nestled near the end of a cul de sac. Its exterior boasts a beautiful blend of stone and brick with fresh landscaping creating a captivating first impression. As you step inside, you're greeted by a spacious foyer with vaulted ceilings and authentic hardwood flooring. To your right, an office awaits, while to your left, an inviting open dining room beckons. The spacious chef's kitchen with a large granite island offers an abundance of storage. And a work space along with plentiful cabinets. All the appliances are less then 2 years old. There is a breakfast area that leads to the large living room with cathedral ceilings and a stone gas fireplace. The guest bathroom is conveniently located off the hallway from the living room. The primary suite, situated on the main level, offers a luxurious en-suite bathroom with double granite vanities, a jetted tub, and a spacious tiled walk-in shower. Adjacent to the bathroom is a large walk-in closet, providing plenty of storage for your belongings. As you walk upstairs you'll find new hardwood flooring in the hallway and 4 spacious bedrooms, and 2 large full baths. Outside offers a roomy screened in porch and an open deck to a beautiful stamped patio in the back for additional entertaining with a completely fenced in back yard. This home is within walking distance of Apison Elementary and East Hamilton middle school. Only a few miles from the new Publix at shops at Enclave. Don't miss your opportunity to this gorgeous home. Agent/owner
Contact an agent
Home facts
- Year built:2013
- Listing Id #:1512723
- Added:86 day(s) ago
- Updated:August 16, 2025 at 11:22 AM
Rooms and interior
- Bedrooms:5
- Total bathrooms:4
- Full bathrooms:3
- Half bathrooms:1
- Living area:3,070 sq. ft.
Heating and cooling
- Cooling:Ceiling Fan(s), Central Air, Electric
- Heating:Electric, Heating, Natural Gas
Structure and exterior
- Roof:Shingle
- Year built:2013
- Building area:3,070 sq. ft.
- Lot area:0.24 Acres
Utilities
- Water:Public, Water Connected
- Sewer:Public Sewer, Sewer Connected
Finances and disclosures
- Price:$565,000
- Price per sq. ft.:$184.04
- Tax amount:$1,970
New listings near 9937 Meadowstone Drive
- Open Sun, 2 to 4pmNew
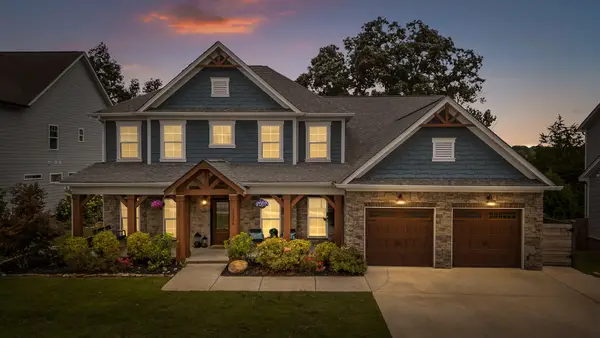 $899,000Active5 beds 5 baths4,762 sq. ft.
$899,000Active5 beds 5 baths4,762 sq. ft.10356 Magnolia Farm Drive, Apison, TN 37302
MLS# 1518617Listed by: KELLER WILLIAMS REALTY - New
 $1,300,000Active-- beds -- baths2,048 sq. ft.
$1,300,000Active-- beds -- baths2,048 sq. ft.5102 Jackson Road, Apison, TN 37302
MLS# 1518619Listed by: RE/MAX PROPERTIES - New
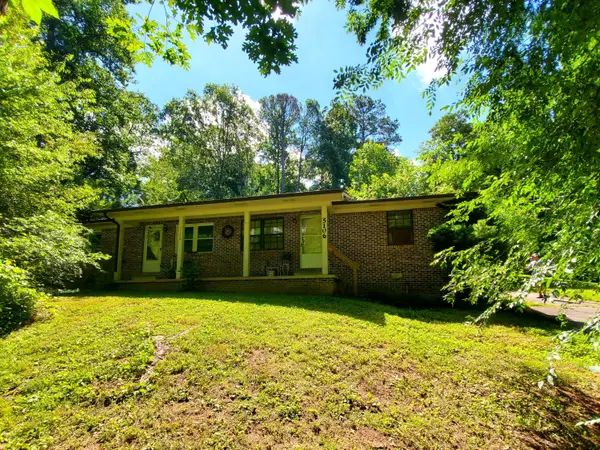 $1,300,000Active-- beds -- baths1,740 sq. ft.
$1,300,000Active-- beds -- baths1,740 sq. ft.5106 Jackson Road, Apison, TN 37302
MLS# 1518620Listed by: RE/MAX PROPERTIES - New
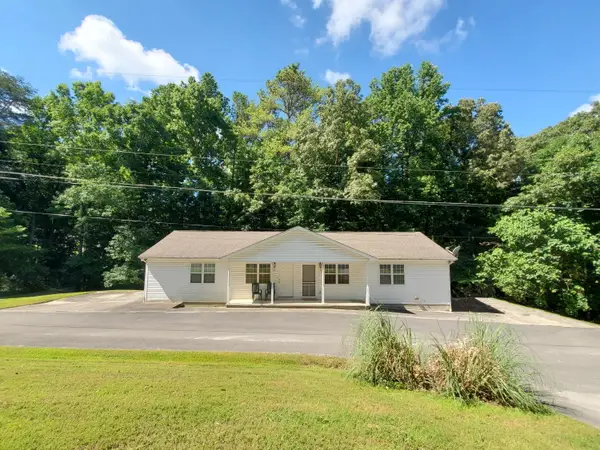 $1,300,000Active-- beds -- baths1,680 sq. ft.
$1,300,000Active-- beds -- baths1,680 sq. ft.5073 Old Jackson Road, Apison, TN 37302
MLS# 1518621Listed by: RE/MAX PROPERTIES - New
 $1,300,000Active-- beds -- baths1,680 sq. ft.
$1,300,000Active-- beds -- baths1,680 sq. ft.5077 Jackson Road, Apison, TN 37302
MLS# 1518622Listed by: RE/MAX PROPERTIES - New
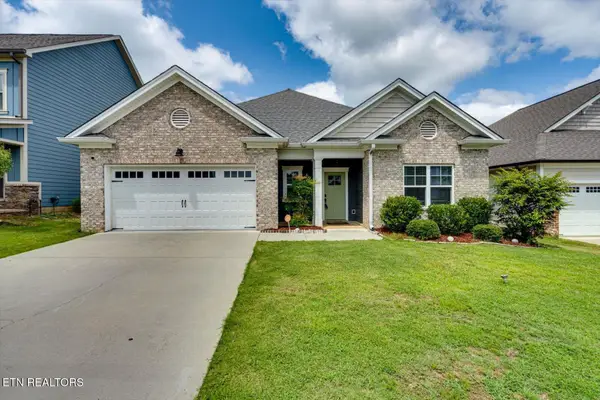 $425,000Active3 beds 2 baths1,958 sq. ft.
$425,000Active3 beds 2 baths1,958 sq. ft.10211 Stellata Lane, Apison, TN 37302
MLS# 1311578Listed by: REAL ESTATE PARTNERS CHATTANOOGA, LLC - New
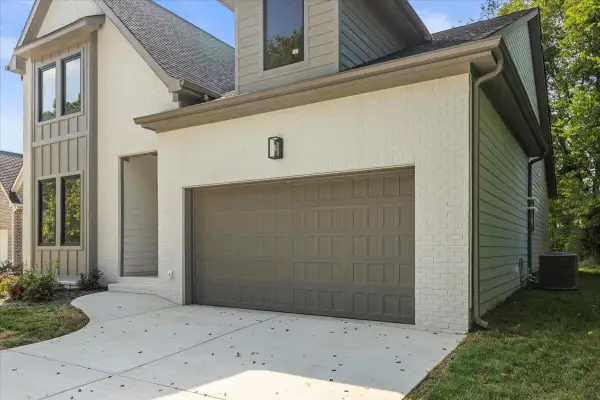 $649,999Active5 beds 4 baths3,000 sq. ft.
$649,999Active5 beds 4 baths3,000 sq. ft.10553 E East Brainerd Road, Apison, TN 37302
MLS# 1518430Listed by: PREMIER PROPERTY GROUP INC. - Open Sun, 2 to 4pmNew
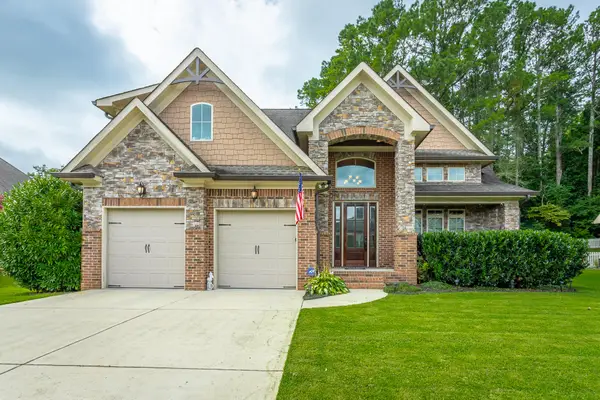 $668,000Active4 beds 3 baths3,069 sq. ft.
$668,000Active4 beds 3 baths3,069 sq. ft.10642 Harlow Place, Apison, TN 37302
MLS# 1518147Listed by: REAL ESTATE PARTNERS CHATTANOOGA LLC - New
 $675,000Active4 beds 4 baths2,850 sq. ft.
$675,000Active4 beds 4 baths2,850 sq. ft.10640 Flicker Way, Apison, TN 37302
MLS# 1518154Listed by: KELLER WILLIAMS REALTY - New
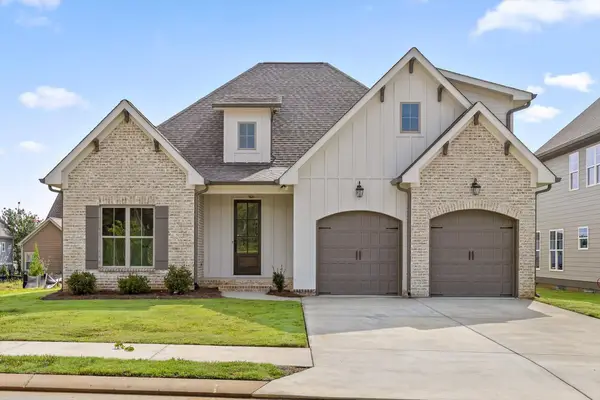 $625,000Active4 beds 3 baths2,650 sq. ft.
$625,000Active4 beds 3 baths2,650 sq. ft.3155 Grassland Circle, Apison, TN 37302
MLS# 20253627Listed by: KELLER WILLIAMS REALTY - CHATTANOOGA - WASHINGTON ST
