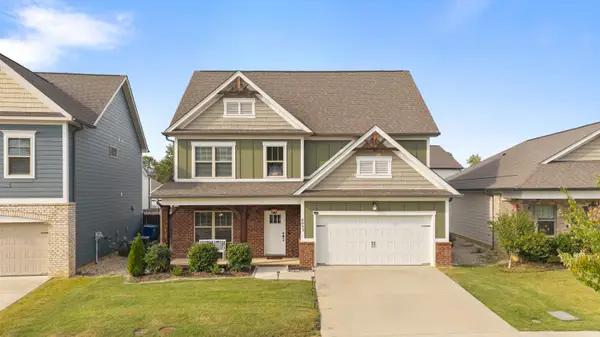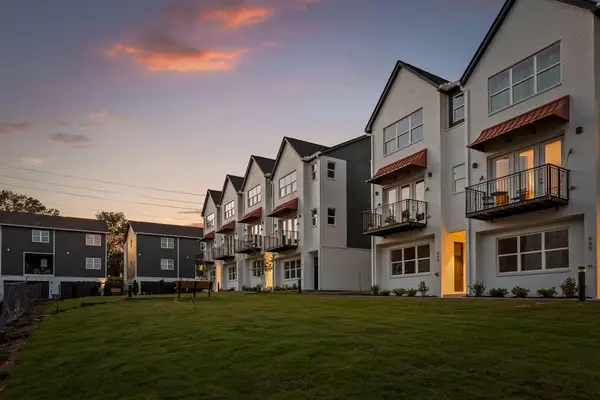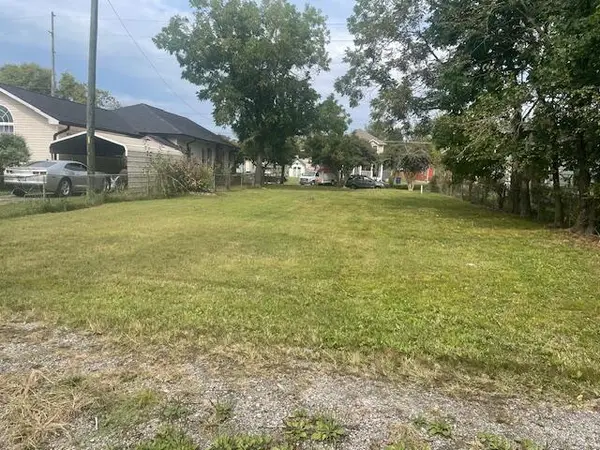1010 Ogrady Drive, Chattanooga, TN 37419
Local realty services provided by:Better Homes and Gardens Real Estate Jackson Realty
1010 Ogrady Drive,Chattanooga, TN 37419
$399,900
- 4 Beds
- 2 Baths
- 2,096 sq. ft.
- Single family
- Active
Listed by:wade trammell
Office:keller williams realty
MLS#:1517522
Source:TN_CAR
Price summary
- Price:$399,900
- Price per sq. ft.:$190.79
About this home
Welcome to 1010 Ogrady Dr, a charming home that offers the perfect blend of comfort and style in a prime Chattanooga location. This beautiful property features a private backyard oasis with a sparkling pool, ideal for relaxing or entertaining during the warm Tennessee months. The spacious three-car garage provides ample parking and storage space, adding convenience to this already remarkable home. Inside, you'll find 2,096 square feet of thoughtfully designed living space, including four bedrooms and 2.5 bathrooms. The open floor plan allows for easy flow between the living areas, and large windows fill the home with abundant natural light. The modern kitchen is perfect for preparing meals, while the well-maintained yard complements the pool area, creating an ideal space for outdoor gatherings or peaceful relaxation. Downstairs you will find a living space optimized for an in-law suite or secondary living area with it's own kitchen, living room, and bathroom. Situated just minutes from downtown Chattanooga, this home offers easy access to shopping, dining, and entertainment while providing a quiet retreat from the hustle and bustle. Don't miss out on the opportunity to make this stunning property yours. Contact us today to schedule a private showing.
Contact an agent
Home facts
- Year built:1971
- Listing ID #:1517522
- Added:169 day(s) ago
- Updated:August 08, 2025 at 03:56 PM
Rooms and interior
- Bedrooms:4
- Total bathrooms:2
- Full bathrooms:2
- Living area:2,096 sq. ft.
Heating and cooling
- Cooling:Central Air, Electric
- Heating:Central, Electric, Heating
Structure and exterior
- Roof:Shingle
- Year built:1971
- Building area:2,096 sq. ft.
- Lot area:0.36 Acres
Utilities
- Water:Public, Water Connected
- Sewer:Public Sewer, Sewer Connected
Finances and disclosures
- Price:$399,900
- Price per sq. ft.:$190.79
- Tax amount:$1,902
New listings near 1010 Ogrady Drive
- New
 $500,000Active3 beds 6 baths1,435 sq. ft.
$500,000Active3 beds 6 baths1,435 sq. ft.506 Tremont Street, Chattanooga, TN 37405
MLS# 20254551Listed by: BERKSHIRE HATHAWAY J DOUGLAS PROPERTIES - New
 $346,000Active3 beds 3 baths1,550 sq. ft.
$346,000Active3 beds 3 baths1,550 sq. ft.1924 Wilberforce Street, Chattanooga, TN 37421
MLS# 1521143Listed by: REAL ESTATE 9, LLC - Open Sun, 2 to 4pmNew
 $550,000Active4 beds 3 baths2,383 sq. ft.
$550,000Active4 beds 3 baths2,383 sq. ft.4112 Zephyr Lane, Chattanooga, TN 37416
MLS# 1521132Listed by: REAL BROKER - Open Sat, 11am to 1pmNew
 $470,000Active3 beds 2 baths1,836 sq. ft.
$470,000Active3 beds 2 baths1,836 sq. ft.222 Eveningside Drive #26 & Pt 27, Chattanooga, TN 37404
MLS# 1521133Listed by: KELLER WILLIAMS REALTY - New
 $409,900Active3 beds 3 baths1,510 sq. ft.
$409,900Active3 beds 3 baths1,510 sq. ft.775 Bespoke Way #10, Chattanooga, TN 37403
MLS# 1521136Listed by: THE GROUP REAL ESTATE BROKERAGE - New
 $340,000Active3 beds 3 baths1,849 sq. ft.
$340,000Active3 beds 3 baths1,849 sq. ft.1344 Springview Drive, Chattanooga, TN 37421
MLS# 1521140Listed by: REAL ESTATE PARTNERS CHATTANOOGA LLC - New
 $485,000Active4 beds 3 baths2,388 sq. ft.
$485,000Active4 beds 3 baths2,388 sq. ft.6093 Amber Forest Trail, Hixson, TN 37343
MLS# 20254544Listed by: KW CLEVELAND - Open Fri, 1 to 5pm
 $359,900Active2 beds 3 baths1,372 sq. ft.
$359,900Active2 beds 3 baths1,372 sq. ft.747 Bespoke Way #16, Chattanooga, TN 37403
MLS# 1520486Listed by: THE GROUP REAL ESTATE BROKERAGE - Open Sun, 1 to 3pmNew
 $465,000Active3 beds 3 baths1,828 sq. ft.
$465,000Active3 beds 3 baths1,828 sq. ft.3507 Myrtle Place, Chattanooga, TN 37419
MLS# 1521125Listed by: EXP REALTY LLC - New
 $95,000Active0.16 Acres
$95,000Active0.16 Acres2204 E 12th Street, Chattanooga, TN 37404
MLS# 1521126Listed by: ZACH TAYLOR - CHATTANOOGA
