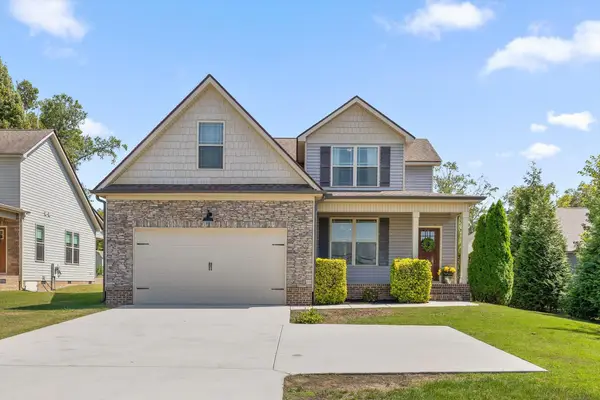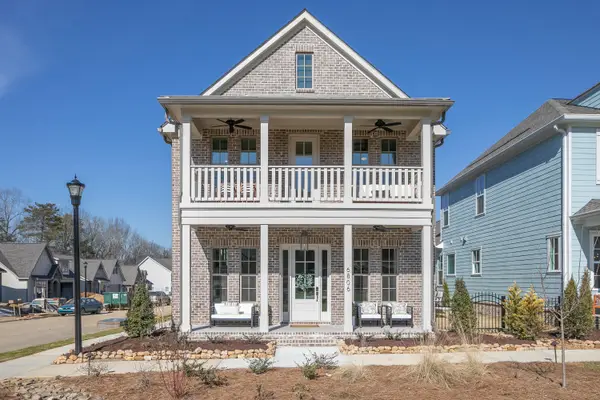506 Tremont Street, Chattanooga, TN 37405
Local realty services provided by:Better Homes and Gardens Real Estate Signature Brokers
506 Tremont Street,Chattanooga, TN 37405
$500,000
- 3 Beds
- 6 Baths
- 1,435 sq. ft.
- Single family
- Active
Listed by:grace edrington
Office:berkshire hathaway j douglas properties
MLS#:20254551
Source:TN_RCAR
Price summary
- Price:$500,000
- Price per sq. ft.:$348.43
About this home
Northshore Living at its Best! Just steps from vibrant Frazier Avenue, this beautifully renovated 3-bedroom, 2-bath home blends historic charm with modern upgrades. The chef-inspired kitchen features high-end appliances and custom storage, while the open layout creates a warm, inviting flow for everyday living or entertaining.
Outside, enjoy a pergola-covered patio, cozy firepit, and fully fenced yard — perfect for relaxing or hosting friends. Zoned for award winning Normal Park schools and located in the heart of Northshore, with restaurants, shopping, and the riverfront just around the corner.
With a flat, subdividable 50x195 lot, this property offers both comfort and future potential. Schedule your tour of 506 Tremont Street today!
Contact an agent
Home facts
- Year built:1900
- Listing ID #:20254551
- Added:3 day(s) ago
- Updated:September 29, 2025 at 03:39 PM
Rooms and interior
- Bedrooms:3
- Total bathrooms:6
- Full bathrooms:1
- Half bathrooms:5
- Living area:1,435 sq. ft.
Heating and cooling
- Cooling:Multi Units, Zoned
- Heating:Zoned
Structure and exterior
- Roof:Shingle
- Year built:1900
- Building area:1,435 sq. ft.
- Lot area:0.22 Acres
Schools
- High school:Red Bank
- Middle school:Normal Park Upper
- Elementary school:Normal Park
Utilities
- Water:Public, Water Connected
- Sewer:Public Sewer, Sewer Connected
Finances and disclosures
- Price:$500,000
- Price per sq. ft.:$348.43
- Tax amount:$2,848
New listings near 506 Tremont Street
- New
 $381,960Active3 beds 2 baths1,701 sq. ft.
$381,960Active3 beds 2 baths1,701 sq. ft.8820 Meadowvale Court, Ooltewah, TN 37363
MLS# 1521311Listed by: SDH CHATTANOOGA LLC - New
 $259,999Active2 beds 2 baths1,430 sq. ft.
$259,999Active2 beds 2 baths1,430 sq. ft.1906 Mcbrien Road, Chattanooga, TN 37412
MLS# 1521308Listed by: KELLER WILLIAMS REALTY - New
 $529,000Active4 beds 3 baths2,641 sq. ft.
$529,000Active4 beds 3 baths2,641 sq. ft.1709 Arbor Landing Drive, Hixson, TN 37343
MLS# 1521307Listed by: LIVE IT! REALTY - New
 $235,000Active2 beds 1 baths960 sq. ft.
$235,000Active2 beds 1 baths960 sq. ft.3714 Thrushwood Drive, Chattanooga, TN 37415
MLS# 1521302Listed by: KELLER WILLIAMS REALTY - New
 $575,000Active4 beds 3 baths3,501 sq. ft.
$575,000Active4 beds 3 baths3,501 sq. ft.4910 Bal Harbor Drive, Chattanooga, TN 37416
MLS# 1521300Listed by: REDFIN - New
 $399,000Active3 beds 3 baths2,510 sq. ft.
$399,000Active3 beds 3 baths2,510 sq. ft.2415 Royal Fern Trail, Chattanooga, TN 37421
MLS# 1521293Listed by: KELLER WILLIAMS REALTY - New
 $469,900Active4 beds 3 baths2,293 sq. ft.
$469,900Active4 beds 3 baths2,293 sq. ft.1702 Jenkins Road, Chattanooga, TN 37421
MLS# 1521294Listed by: KELLER WILLIAMS REALTY - New
 $229,000Active3 beds 2 baths1,240 sq. ft.
$229,000Active3 beds 2 baths1,240 sq. ft.1002 Elaine Trail, Chattanooga, TN 37421
MLS# 1521295Listed by: KELLER WILLIAMS REALTY - New
 $265,000Active2 beds 2 baths1,052 sq. ft.
$265,000Active2 beds 2 baths1,052 sq. ft.1310 Leaside Lane, Hixson, TN 37343
MLS# 20254591Listed by: KW CLEVELAND - New
 $599,200Active3 beds 4 baths2,550 sq. ft.
$599,200Active3 beds 4 baths2,550 sq. ft.184 Charming Place #184, Hixson, TN 37343
MLS# 1521290Listed by: GREENTECH HOMES LLC
