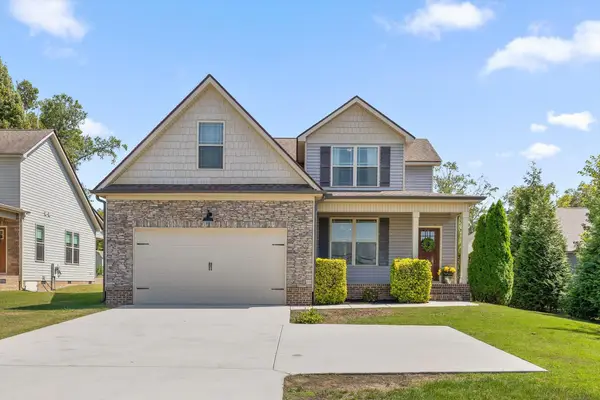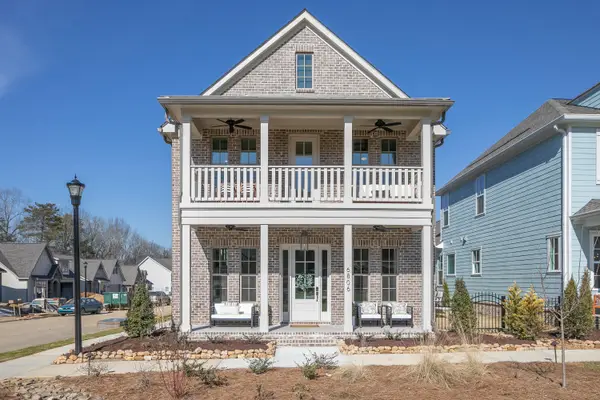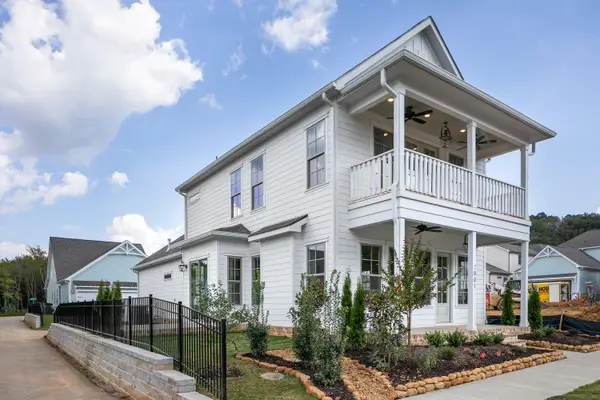2151 Sargent Daly Drive, Chattanooga, TN 37421
Local realty services provided by:Better Homes and Gardens Real Estate Signature Brokers
2151 Sargent Daly Drive,Chattanooga, TN 37421
$599,900
- 4 Beds
- 5 Baths
- 4,200 sq. ft.
- Single family
- Pending
Listed by:joal henke
Office:keller williams realty
MLS#:1517105
Source:TN_CAR
Price summary
- Price:$599,900
- Price per sq. ft.:$142.83
- Monthly HOA dues:$4.17
About this home
Exquisite Custom Home in Belleau Woods:
Welcome to the well-established and highly sought-after community of Belleau Woods, where timeless elegance and modern comfort unite in this beautiful, one-owner custom residence. Spanning an impressive 4,200 square feet, this home is a harmonious blend of thoughtful design and craftsmanship, offering expansive living spaces that cater to every need and desire.
Inviting Main Level:
Upon entry, you'll discover a welcoming main floor featuring a spacious primary bedroom suite complete with a luxurious bath, providing a serene retreat from the every day. Entertain with ease in the dream kitchen—generously appointed and open—flowing seamlessly to the large living room and keeping room, ideal for gatherings both intimate and grand. Step outside to enjoy not just one, but two delightful deck spaces: a vast covered deck perfect for al fresco entertaining, and a screened-in deck designed for tranquil mornings or peaceful evenings.
Functional and Flexible Upper Level:
Upstairs, find three additional bedrooms and two full baths, along with a large landing area adorned with built-in shelving and desk. A special hidden room awaits discovery—an enchanting hideaway for little ones or a discreet storage solution, depending on your needs.
Expansive Finished Basement:
The spacious, fully finished basement extends the living area dramatically, offering endless possibilities for family fun, relaxation, or creativity. Whether your passion is crafting, gaming, or hosting movie nights, the dedicated multi-purpose rooms are ready to accommodate. Practicality meets possibility with a utility garage, perfect for housing outdoor equipment or setting up a workshop for your hobbies. Abundant Storage & Thoughtful Details:
Throughout the home, you'll find storage galorecleverly integrated to ensure every item has its place. Attention to detail is evident in every corner, from the custom finishes to the versatile floor plan designed to grow with your family and lifestyle.
This exceptional home offers something for everyone, promising years of comfort, joy, and cherished memories. Come experience the best of Belleau Woods livingyour forever home awaits!
Contact an agent
Home facts
- Year built:2003
- Listing ID #:1517105
- Added:69 day(s) ago
- Updated:September 29, 2025 at 07:25 AM
Rooms and interior
- Bedrooms:4
- Total bathrooms:5
- Full bathrooms:3
- Living area:4,200 sq. ft.
Heating and cooling
- Cooling:Central Air, Electric, Multi Units
- Heating:Central, Heating, Natural Gas
Structure and exterior
- Roof:Asphalt, Shingle
- Year built:2003
- Building area:4,200 sq. ft.
- Lot area:0.25 Acres
Utilities
- Water:Public, Water Connected
- Sewer:Public Sewer, Sewer Connected
Finances and disclosures
- Price:$599,900
- Price per sq. ft.:$142.83
- Tax amount:$4,304
New listings near 2151 Sargent Daly Drive
- New
 $235,000Active2 beds 1 baths960 sq. ft.
$235,000Active2 beds 1 baths960 sq. ft.3714 Thrushwood Drive, Chattanooga, TN 37415
MLS# 1521302Listed by: KELLER WILLIAMS REALTY - New
 $575,000Active4 beds 3 baths3,501 sq. ft.
$575,000Active4 beds 3 baths3,501 sq. ft.4910 Bal Harbor Drive, Chattanooga, TN 37416
MLS# 1521300Listed by: REDFIN - New
 $399,000Active3 beds 3 baths2,510 sq. ft.
$399,000Active3 beds 3 baths2,510 sq. ft.2415 Royal Fern Trail, Chattanooga, TN 37421
MLS# 1521293Listed by: KELLER WILLIAMS REALTY - New
 $469,900Active4 beds 3 baths2,293 sq. ft.
$469,900Active4 beds 3 baths2,293 sq. ft.1702 Jenkins Road, Chattanooga, TN 37421
MLS# 1521294Listed by: KELLER WILLIAMS REALTY - New
 $229,000Active3 beds 5 baths1,240 sq. ft.
$229,000Active3 beds 5 baths1,240 sq. ft.1002 Elaine Trail, Chattanooga, TN 37421
MLS# 1521295Listed by: KELLER WILLIAMS REALTY - New
 $265,000Active2 beds 2 baths1,052 sq. ft.
$265,000Active2 beds 2 baths1,052 sq. ft.1310 Leaside Lane, Hixson, TN 37343
MLS# 1521296Listed by: K W CLEVELAND - New
 $599,200Active3 beds 4 baths2,550 sq. ft.
$599,200Active3 beds 4 baths2,550 sq. ft.184 Charming Place #184, Hixson, TN 37343
MLS# 1521290Listed by: GREENTECH HOMES LLC - New
 $540,000Active3 beds 3 baths2,200 sq. ft.
$540,000Active3 beds 3 baths2,200 sq. ft.227 Charming Place #227, Hixson, TN 37343
MLS# 1521291Listed by: GREENTECH HOMES LLC - New
 $254,900Active3 beds 2 baths1,440 sq. ft.
$254,900Active3 beds 2 baths1,440 sq. ft.6106 Emory Drive, Chattanooga, TN 37421
MLS# 1521281Listed by: KELLER WILLIAMS REALTY - New
 $450,000Active3 beds 2 baths1,987 sq. ft.
$450,000Active3 beds 2 baths1,987 sq. ft.8614 Maple Valley Drive, Chattanooga, TN 37421
MLS# 1521282Listed by: KELLER WILLIAMS REALTY
