3134 Camber Hill #11, Chattanooga, TN 37415
Local realty services provided by:Better Homes and Gardens Real Estate Signature Brokers
3134 Camber Hill #11,Chattanooga, TN 37415
$955,067.67
- 4 Beds
- 4 Baths
- 3,535 sq. ft.
- Single family
- Active
Listed by:kadi c brown
Office:the group real estate brokerage
MLS#:1522940
Source:TN_CAR
Price summary
- Price:$955,067.67
- Price per sq. ft.:$270.17
- Monthly HOA dues:$100
About this home
Welcome to Camber Hill — Modern Multi-Generational Living!
This newly completed home was carefully designed for today's evolving family, offering comfort, privacy, and style across every level. This new-construction home features a finished basement with full second kitchen, perfect for in-law, guest, or multi-generational living. Enjoy open-concept main-level living with a designer kitchen, spacious great room, and seamless access to multiple outdoor living areas. Upstairs, you'll find an open gathering space for family tv or game room, three additional bedrooms including a primary suite with a walk-in closet and spa-inspired bath.
Blending modern finishes with natural warmth, this home offers light-filled interiors, elevated design details, and an optional elevator upgrade for convenience.
Located just minutes from the Northshore and Downtown Chattanooga, Camber Hill combines thoughtful design with an unbeatable lifestyle.
Contact an agent
Home facts
- Year built:2025
- Listing ID #:1522940
- Added:1 day(s) ago
- Updated:October 25, 2025 at 04:56 PM
Rooms and interior
- Bedrooms:4
- Total bathrooms:4
- Full bathrooms:3
- Half bathrooms:1
- Living area:3,535 sq. ft.
Heating and cooling
- Cooling:Central Air
- Heating:Central, Heating
Structure and exterior
- Roof:Shingle
- Year built:2025
- Building area:3,535 sq. ft.
Utilities
- Water:Public
- Sewer:Public Sewer
Finances and disclosures
- Price:$955,067.67
- Price per sq. ft.:$270.17
- Tax amount:$1,121
New listings near 3134 Camber Hill #11
- New
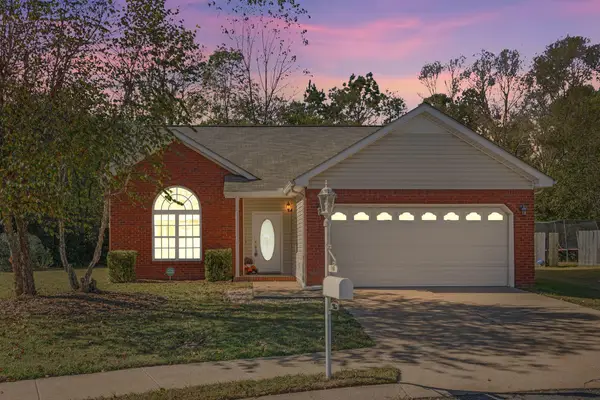 $320,000Active3 beds 2 baths1,399 sq. ft.
$320,000Active3 beds 2 baths1,399 sq. ft.7163 Tyner Crossing Drive, Chattanooga, TN 37421
MLS# 1522947Listed by: RE/MAX PROPERTIES - New
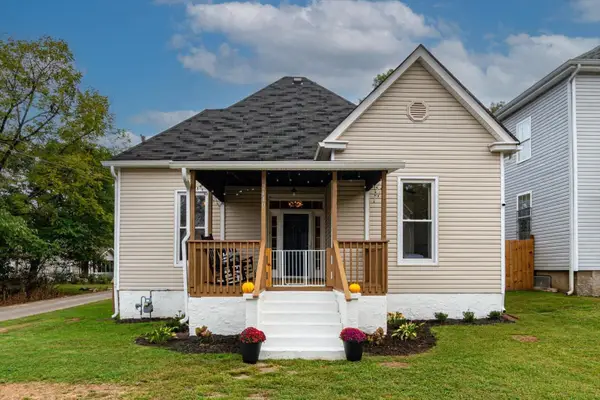 $220,000Active3 beds 1 baths1,216 sq. ft.
$220,000Active3 beds 1 baths1,216 sq. ft.2410 Awtry Street, Chattanooga, TN 37406
MLS# 3031317Listed by: GREATER DOWNTOWN REALTY DBA KELLER WILLIAMS REALTY - Open Sun, 2 to 4pmNew
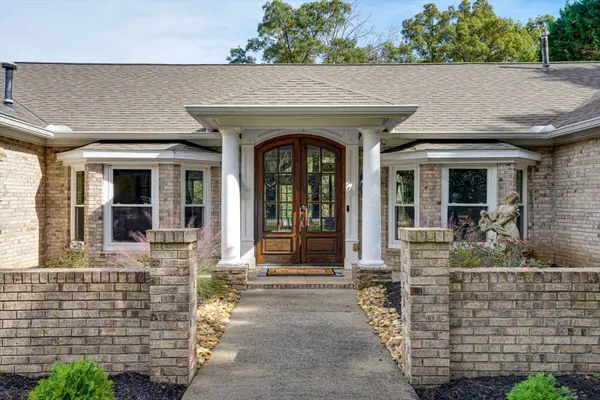 $675,000Active4 beds 3 baths3,127 sq. ft.
$675,000Active4 beds 3 baths3,127 sq. ft.5812 Lake Resort Drive, Hixson, TN 37343
MLS# 1522941Listed by: REAL ESTATE PARTNERS CHATTANOOGA LLC - New
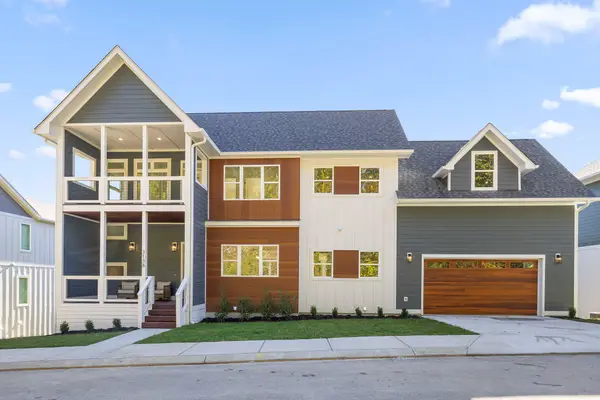 $1,085,067.67Active5 beds 6 baths4,045 sq. ft.
$1,085,067.67Active5 beds 6 baths4,045 sq. ft.3138 Camber Hill #10, Chattanooga, TN 37415
MLS# 1522942Listed by: THE GROUP REAL ESTATE BROKERAGE - New
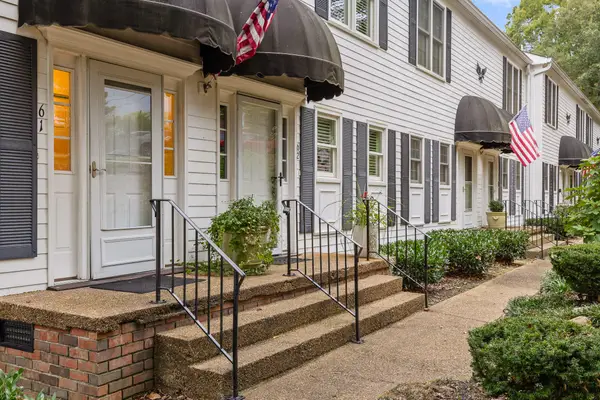 $210,000Active2 beds 3 baths1,296 sq. ft.
$210,000Active2 beds 3 baths1,296 sq. ft.728 Bacon Trail #61, Chattanooga, TN 37412
MLS# 1522559Listed by: UNITED REAL ESTATE EXPERTS - New
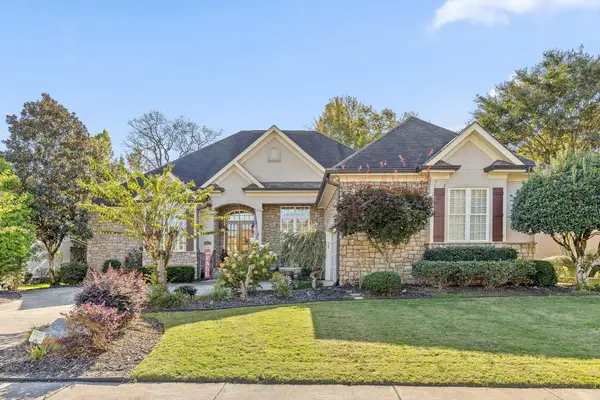 $950,000Active3 beds 3 baths2,800 sq. ft.
$950,000Active3 beds 3 baths2,800 sq. ft.755 Black Creek Drive, Chattanooga, TN 37419
MLS# 1522933Listed by: REAL ESTATE PARTNERS CHATTANOOGA LLC - New
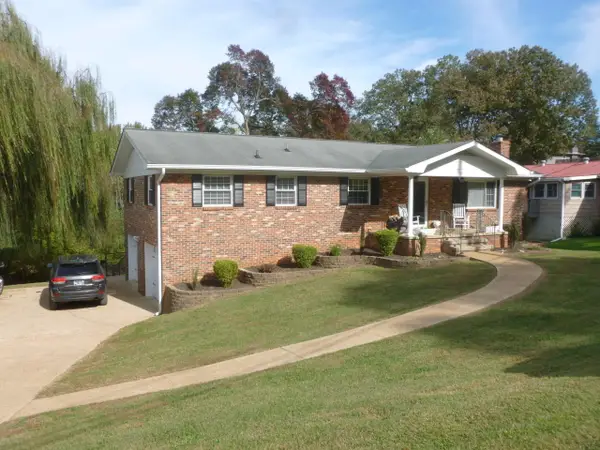 $376,500Active4 beds 3 baths2,220 sq. ft.
$376,500Active4 beds 3 baths2,220 sq. ft.3717 Edwards Terrace, Chattanooga, TN 37412
MLS# 1522932Listed by: FLETCHER BRIGHT REALTY - New
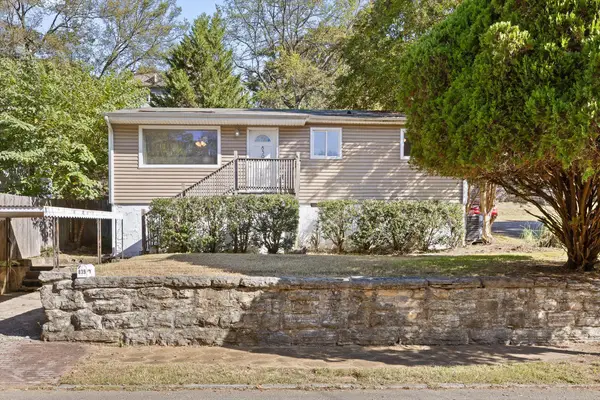 $320,000Active3 beds 1 baths912 sq. ft.
$320,000Active3 beds 1 baths912 sq. ft.839 Clark Street, Chattanooga, TN 37403
MLS# 1522926Listed by: SQUAREONE REALTY, LLC - New
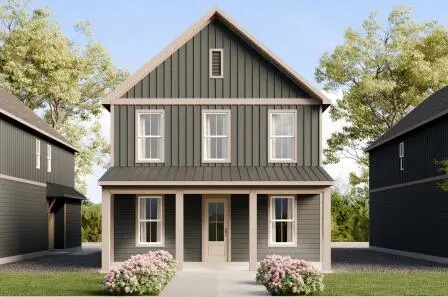 $479,000Active4 beds 3 baths2,265 sq. ft.
$479,000Active4 beds 3 baths2,265 sq. ft.7629 Mistflower Circle, Chattanooga, TN 37421
MLS# 1522927Listed by: EAH BROKERAGE, LP
