3138 Camber Hill #10, Chattanooga, TN 37415
Local realty services provided by:Better Homes and Gardens Real Estate Signature Brokers
3138 Camber Hill #10,Chattanooga, TN 37415
$1,085,067.67
- 5 Beds
- 6 Baths
- 4,045 sq. ft.
- Single family
- Active
Listed by:kadi c brown
Office:the group real estate brokerage
MLS#:1522942
Source:TN_CAR
Price summary
- Price:$1,085,067.67
- Price per sq. ft.:$268.25
- Monthly HOA dues:$100
About this home
Welcome to your new home in Camber Hill!
This thoughtfully designed new construction offers flexible spaces perfect for multi-generational living.
The finished basement provides a private mother-in-law suite or retreat for adult children, complete with its own covered porch, full kitchen, and separate living area—ideal for guests or extended family. The main level features an open-concept layout designed for gathering, along with a spacious primary suite for convenient main-level living. Upstairs, you'll find three additional bedrooms, providing plenty of room for everyone.
An optional elevator enhances accessibility, and customizable features allow you to tailor the home to your lifestyle. Modern finishes, warm natural elements, and abundant windows create an inviting, light-filled atmosphere that connects seamlessly to the outdoors.
Located in desirable Camber Hill, this home offers both elegance and everyday comfort in one beautifully designed package. Just minutes away from North Chattanooga and Downtown this community offers a stylish lifestyle with everyday convenience.
Contact an agent
Home facts
- Year built:2025
- Listing ID #:1522942
- Added:1 day(s) ago
- Updated:October 25, 2025 at 04:56 PM
Rooms and interior
- Bedrooms:5
- Total bathrooms:6
- Full bathrooms:4
- Living area:4,045 sq. ft.
Heating and cooling
- Cooling:Central Air
- Heating:Central, Heating
Structure and exterior
- Roof:Shingle
- Year built:2025
- Building area:4,045 sq. ft.
Utilities
- Water:Public
- Sewer:Public Sewer
Finances and disclosures
- Price:$1,085,067.67
- Price per sq. ft.:$268.25
- Tax amount:$1,121
New listings near 3138 Camber Hill #10
- New
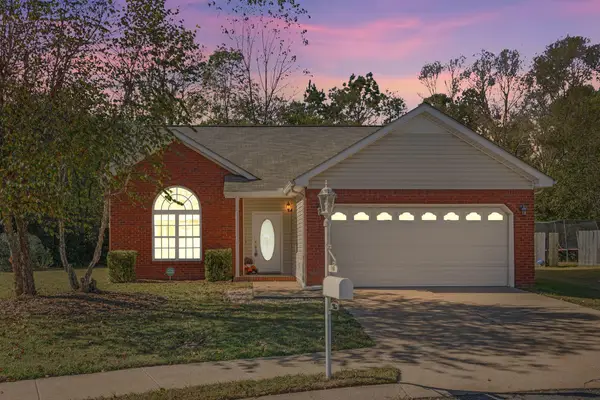 $320,000Active3 beds 2 baths1,399 sq. ft.
$320,000Active3 beds 2 baths1,399 sq. ft.7163 Tyner Crossing Drive, Chattanooga, TN 37421
MLS# 1522947Listed by: RE/MAX PROPERTIES - New
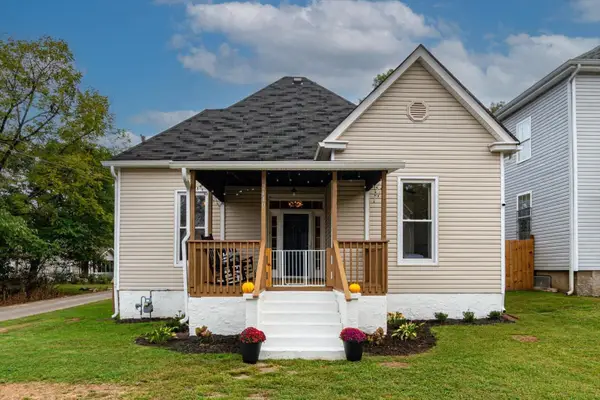 $220,000Active3 beds 1 baths1,216 sq. ft.
$220,000Active3 beds 1 baths1,216 sq. ft.2410 Awtry Street, Chattanooga, TN 37406
MLS# 3031317Listed by: GREATER DOWNTOWN REALTY DBA KELLER WILLIAMS REALTY - New
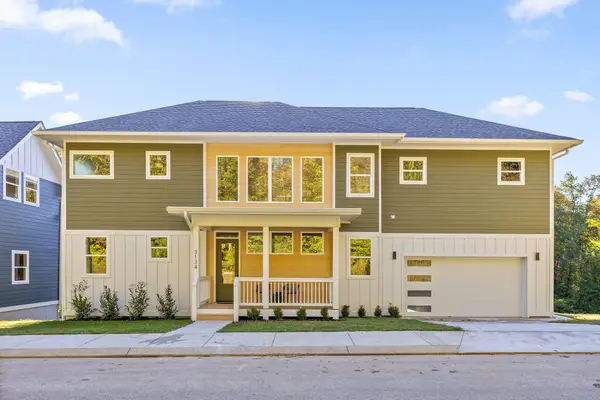 $955,067.67Active4 beds 4 baths3,535 sq. ft.
$955,067.67Active4 beds 4 baths3,535 sq. ft.3134 Camber Hill #11, Chattanooga, TN 37415
MLS# 1522940Listed by: THE GROUP REAL ESTATE BROKERAGE - Open Sun, 2 to 4pmNew
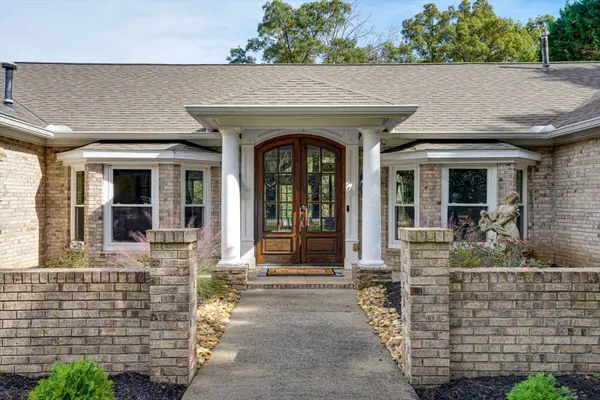 $675,000Active4 beds 3 baths3,127 sq. ft.
$675,000Active4 beds 3 baths3,127 sq. ft.5812 Lake Resort Drive, Hixson, TN 37343
MLS# 1522941Listed by: REAL ESTATE PARTNERS CHATTANOOGA LLC - New
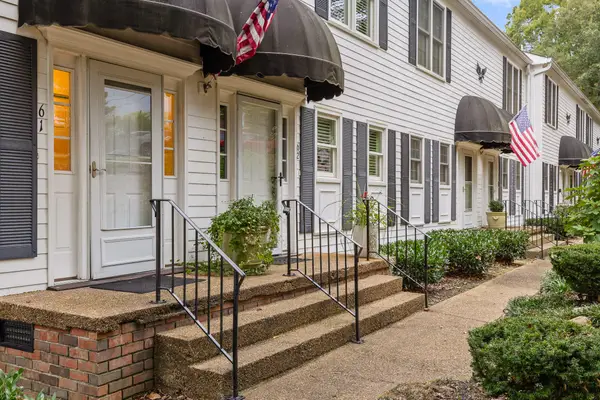 $210,000Active2 beds 3 baths1,296 sq. ft.
$210,000Active2 beds 3 baths1,296 sq. ft.728 Bacon Trail #61, Chattanooga, TN 37412
MLS# 1522559Listed by: UNITED REAL ESTATE EXPERTS - New
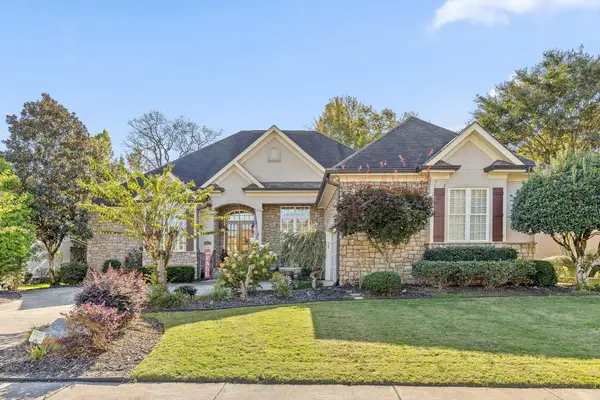 $950,000Active3 beds 3 baths2,800 sq. ft.
$950,000Active3 beds 3 baths2,800 sq. ft.755 Black Creek Drive, Chattanooga, TN 37419
MLS# 1522933Listed by: REAL ESTATE PARTNERS CHATTANOOGA LLC - New
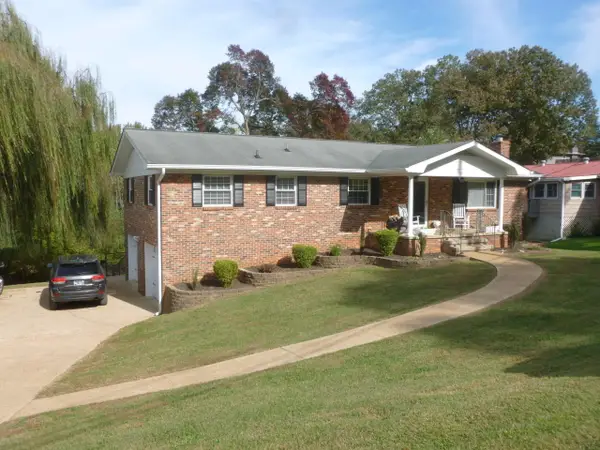 $376,500Active4 beds 3 baths2,220 sq. ft.
$376,500Active4 beds 3 baths2,220 sq. ft.3717 Edwards Terrace, Chattanooga, TN 37412
MLS# 1522932Listed by: FLETCHER BRIGHT REALTY - New
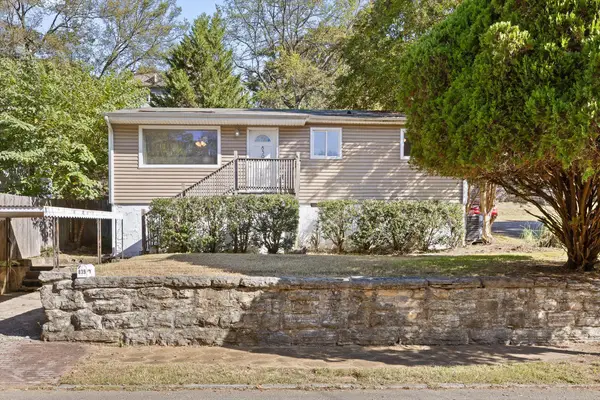 $320,000Active3 beds 1 baths912 sq. ft.
$320,000Active3 beds 1 baths912 sq. ft.839 Clark Street, Chattanooga, TN 37403
MLS# 1522926Listed by: SQUAREONE REALTY, LLC - New
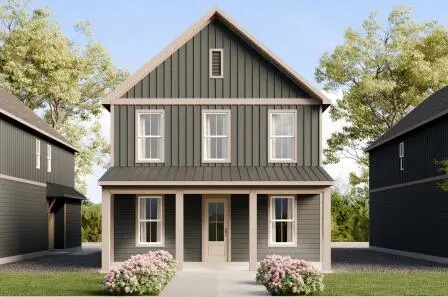 $479,000Active4 beds 3 baths2,265 sq. ft.
$479,000Active4 beds 3 baths2,265 sq. ft.7629 Mistflower Circle, Chattanooga, TN 37421
MLS# 1522927Listed by: EAH BROKERAGE, LP
