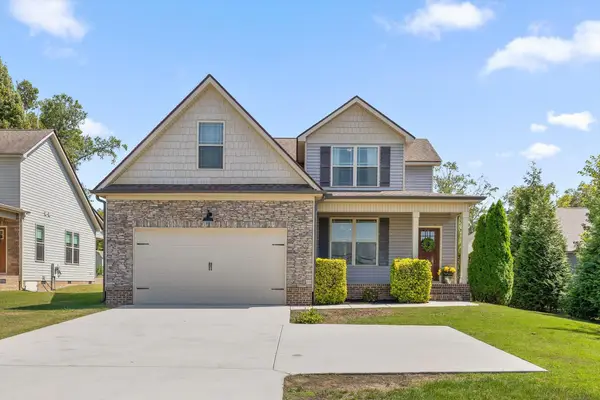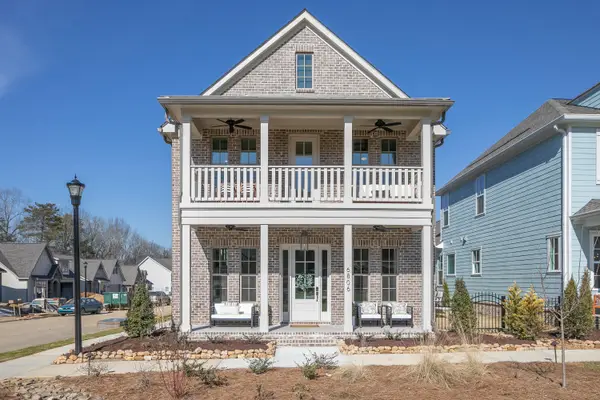3404 Taylor Street, Chattanooga, TN 37406
Local realty services provided by:Better Homes and Gardens Real Estate Signature Brokers
3404 Taylor Street,Chattanooga, TN 37406
$199,000
- 3 Beds
- 1 Baths
- 1,284 sq. ft.
- Single family
- Active
Listed by:whitney proctor
Office:real broker
MLS#:20251146
Source:TN_RCAR
Price summary
- Price:$199,000
- Price per sq. ft.:$154.98
About this home
Renovated ranch with a garage and unfinished basement! The living room features great natural light, and has beautifully refinished original hardwood floors. The hardwoods carry throughout the hallway and all 3 bedrooms. The bathroom has brand new wall tile, vanity, and light fixtures. Everything in the kitchen is brand new including the stainless steel appliances, cabinets, countertops, and flooring. You'll love the shiplap island with granite countertops for extra prep space or seating area. There is a large open space to the side of the kitchen that could be used for a dining room or additional seating area. The garage and unfinished basement add tons of extra space for storage, or the opportunity to add more living area. There is also a brand new HVAC Outside, the large deck overlooks a flat and wooded backyard, giving a private feel. This home is conveniently located to UTC and downtown Chattanooga.
Contact an agent
Home facts
- Year built:1960
- Listing ID #:20251146
- Added:319 day(s) ago
- Updated:September 29, 2025 at 02:18 PM
Rooms and interior
- Bedrooms:3
- Total bathrooms:1
- Full bathrooms:1
- Living area:1,284 sq. ft.
Heating and cooling
- Cooling:Central Air
- Heating:Central
Structure and exterior
- Roof:Shingle
- Year built:1960
- Building area:1,284 sq. ft.
- Lot area:0.2 Acres
Schools
- High school:Brainerd
- Middle school:Dalewood Middle
- Elementary school:Hardy Elementary
Utilities
- Water:Public, Water Connected
- Sewer:Public Sewer, Sewer Connected
Finances and disclosures
- Price:$199,000
- Price per sq. ft.:$154.98
- Tax amount:$789
New listings near 3404 Taylor Street
- New
 $381,960Active3 beds 2 baths1,701 sq. ft.
$381,960Active3 beds 2 baths1,701 sq. ft.8820 Meadowvale Court, Ooltewah, TN 37363
MLS# 1521311Listed by: SDH CHATTANOOGA LLC - New
 $259,999Active2 beds 2 baths1,430 sq. ft.
$259,999Active2 beds 2 baths1,430 sq. ft.1906 Mcbrien Road, Chattanooga, TN 37412
MLS# 1521308Listed by: KELLER WILLIAMS REALTY - New
 $529,000Active4 beds 3 baths2,641 sq. ft.
$529,000Active4 beds 3 baths2,641 sq. ft.1709 Arbor Landing Drive, Hixson, TN 37343
MLS# 1521307Listed by: LIVE IT! REALTY - New
 $235,000Active2 beds 1 baths960 sq. ft.
$235,000Active2 beds 1 baths960 sq. ft.3714 Thrushwood Drive, Chattanooga, TN 37415
MLS# 1521302Listed by: KELLER WILLIAMS REALTY - New
 $575,000Active4 beds 3 baths3,501 sq. ft.
$575,000Active4 beds 3 baths3,501 sq. ft.4910 Bal Harbor Drive, Chattanooga, TN 37416
MLS# 1521300Listed by: REDFIN - New
 $399,000Active3 beds 3 baths2,510 sq. ft.
$399,000Active3 beds 3 baths2,510 sq. ft.2415 Royal Fern Trail, Chattanooga, TN 37421
MLS# 1521293Listed by: KELLER WILLIAMS REALTY - New
 $469,900Active4 beds 3 baths2,293 sq. ft.
$469,900Active4 beds 3 baths2,293 sq. ft.1702 Jenkins Road, Chattanooga, TN 37421
MLS# 1521294Listed by: KELLER WILLIAMS REALTY - New
 $229,000Active3 beds 2 baths1,240 sq. ft.
$229,000Active3 beds 2 baths1,240 sq. ft.1002 Elaine Trail, Chattanooga, TN 37421
MLS# 1521295Listed by: KELLER WILLIAMS REALTY - New
 $265,000Active2 beds 2 baths1,052 sq. ft.
$265,000Active2 beds 2 baths1,052 sq. ft.1310 Leaside Lane, Hixson, TN 37343
MLS# 1521296Listed by: K W CLEVELAND - New
 $599,200Active3 beds 4 baths2,550 sq. ft.
$599,200Active3 beds 4 baths2,550 sq. ft.184 Charming Place #184, Hixson, TN 37343
MLS# 1521290Listed by: GREENTECH HOMES LLC
