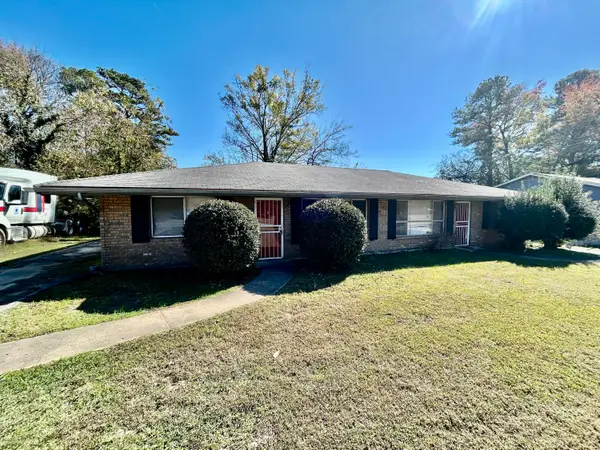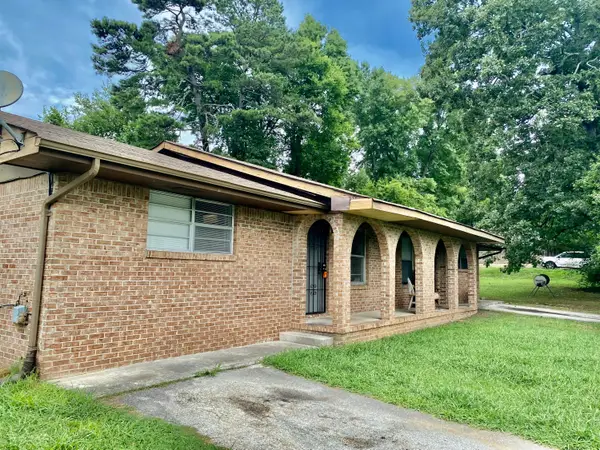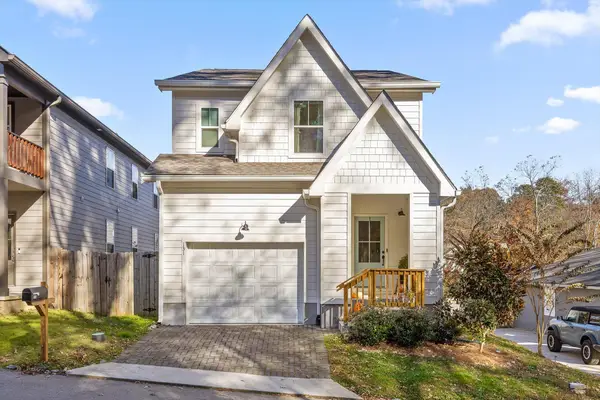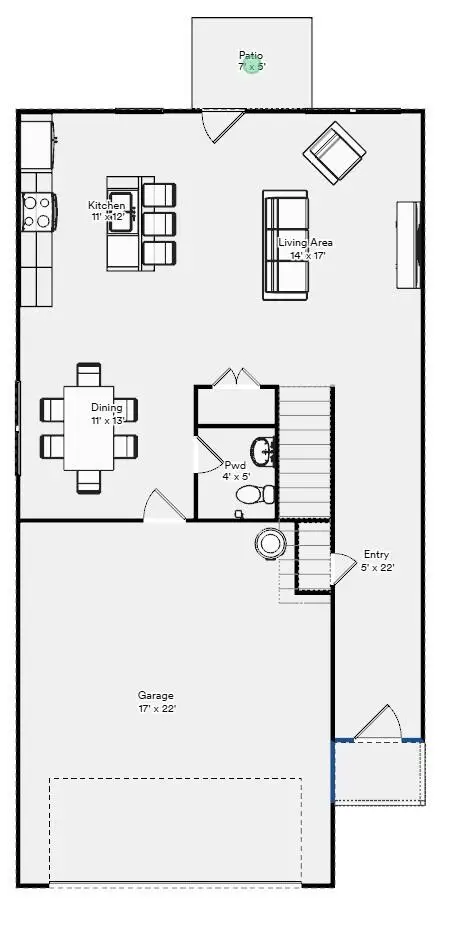4692 Preserve Drive, Chattanooga, TN 37416
Local realty services provided by:Better Homes and Gardens Real Estate Signature Brokers
4692 Preserve Drive,Chattanooga, TN 37416
$580,000
- 5 Beds
- 4 Baths
- 2,795 sq. ft.
- Single family
- Pending
Listed by: matthew macaulay
Office: real broker
MLS#:1521167
Source:TN_CAR
Price summary
- Price:$580,000
- Price per sq. ft.:$207.51
- Monthly HOA dues:$75
About this home
Welcome to River Rock Cove! From the moment you step inside, this 5 bedroom, 4 bathroom home feels inviting and move in ready with its tall ceilings and freshly painted walls.
On the main level, two bedrooms and two full baths create ease and accessibility, including the primary suite, a true retreat with peaceful backyard views, a large walk-in closet, double vanity, and tiled shower. Just down the hall, the living room invites you in with its warm gas fireplace, flowing seamlessly into the kitchen and dining area - perfect for family meals or hosting friends and neighbors.
Upstairs, you'll find three more spacious bedrooms and two full bathrooms, giving everyone a place of their own. A floored attic provides the storage every household needs, keeping life organized and uncluttered.
When it's time to unwind, the screened-in porch offers a quiet escape, overlooking the fully fenced backyard where kids can play or pets can roam. A two-car garage adds convenience, while thoughtful touches throughout make the house truly move-in ready.
Life in River Rock Cove comes with sidewalks, a neighborhood pool, and a true sense of community. Just 10 miles from downtown Chattanooga and Hamilton Place Mall, this neighborhood also offers quick access to water recreation, the Tennessee River Park, and Enterprise South - ideal for walking, biking, and enjoying the outdoors.
With its thoughtful floor plan, generous spaces, and a community that feels like home, this River Rock Cove property is ready for its next chapter.
Contact an agent
Home facts
- Year built:2018
- Listing ID #:1521167
- Added:49 day(s) ago
- Updated:November 14, 2025 at 08:40 AM
Rooms and interior
- Bedrooms:5
- Total bathrooms:4
- Full bathrooms:4
- Living area:2,795 sq. ft.
Heating and cooling
- Cooling:Central Air, Electric, Multi Units
- Heating:Central, Electric, Heating
Structure and exterior
- Roof:Asphalt, Shingle
- Year built:2018
- Building area:2,795 sq. ft.
- Lot area:0.39 Acres
Utilities
- Water:Public, Water Connected
- Sewer:Public Sewer, Sewer Connected
Finances and disclosures
- Price:$580,000
- Price per sq. ft.:$207.51
- Tax amount:$3,833
New listings near 4692 Preserve Drive
- New
 $275,000Active-- beds -- baths1,920 sq. ft.
$275,000Active-- beds -- baths1,920 sq. ft.4715 A/B Murray Lake Lane, Chattanooga, TN 37416
MLS# 1523980Listed by: ZACH TAYLOR - CHATTANOOGA - New
 $275,000Active-- beds -- baths1,920 sq. ft.
$275,000Active-- beds -- baths1,920 sq. ft.4048/4050 Arbor Place Lane, Chattanooga, TN 37416
MLS# 1523981Listed by: ZACH TAYLOR - CHATTANOOGA - New
 $275,000Active-- beds -- baths1,680 sq. ft.
$275,000Active-- beds -- baths1,680 sq. ft.4053/4055 Teakwood Drive, Chattanooga, TN 37416
MLS# 1523982Listed by: ZACH TAYLOR - CHATTANOOGA - New
 $595,000Active4 beds 3 baths2,218 sq. ft.
$595,000Active4 beds 3 baths2,218 sq. ft.407 Colville Street, Chattanooga, TN 37405
MLS# 1523972Listed by: HOMESMART - New
 $465,000Active3 beds 3 baths2,016 sq. ft.
$465,000Active3 beds 3 baths2,016 sq. ft.131 Everly Drive, Chattanooga, TN 37405
MLS# 1523858Listed by: BERKSHIRE HATHAWAY HOMESERVICES J DOUGLAS PROPERTIES  $415,400Pending4 beds 3 baths1,903 sq. ft.
$415,400Pending4 beds 3 baths1,903 sq. ft.65 Foxtail Drive, Chattanooga, TN 37421
MLS# 1523963Listed by: LEGACY SOUTH BROKERAGE, LLC- New
 $325,000Active2 beds 1 baths1,008 sq. ft.
$325,000Active2 beds 1 baths1,008 sq. ft.132 Lynda Drive, Chattanooga, TN 37405
MLS# 1523965Listed by: KELLER WILLIAMS REALTY - New
 $35,000Active0.39 Acres
$35,000Active0.39 Acres2816 Durand Avenue, Chattanooga, TN 37406
MLS# 1523967Listed by: THE GROUP REAL ESTATE BROKERAGE - Open Sun, 2 to 4pmNew
 $475,000Active3 beds 2 baths2,400 sq. ft.
$475,000Active3 beds 2 baths2,400 sq. ft.3906 Conner Street, Chattanooga, TN 37411
MLS# 1523937Listed by: KELLER WILLIAMS REALTY - New
 $375,000Active4 beds 2 baths2,643 sq. ft.
$375,000Active4 beds 2 baths2,643 sq. ft.3506 Audubon Drive, Chattanooga, TN 37411
MLS# 1523959Listed by: AUSTIN REAL ESTATE L.L.C.
