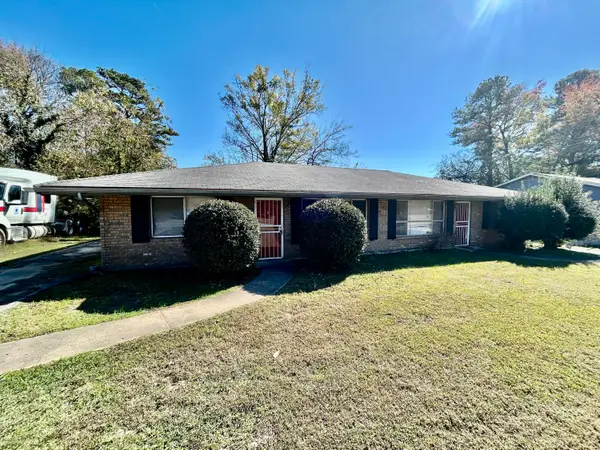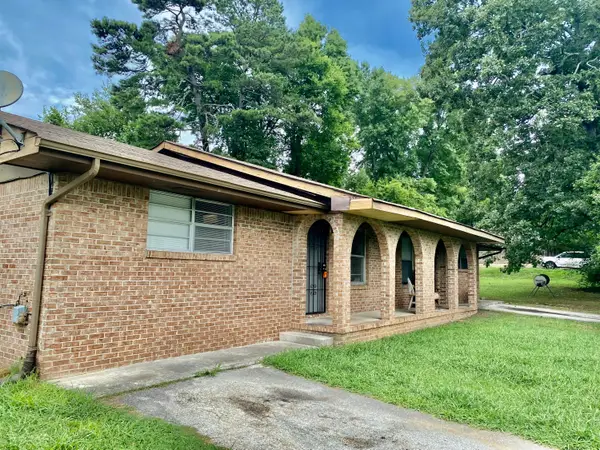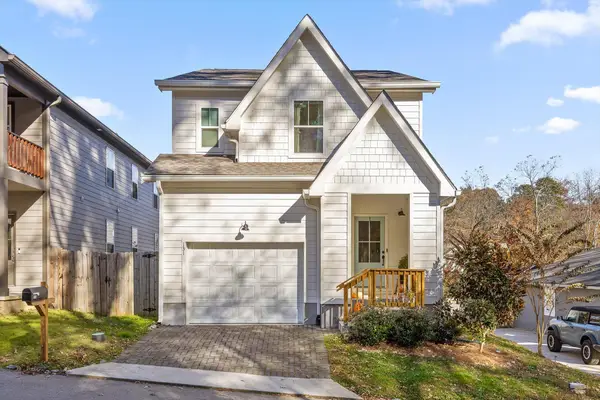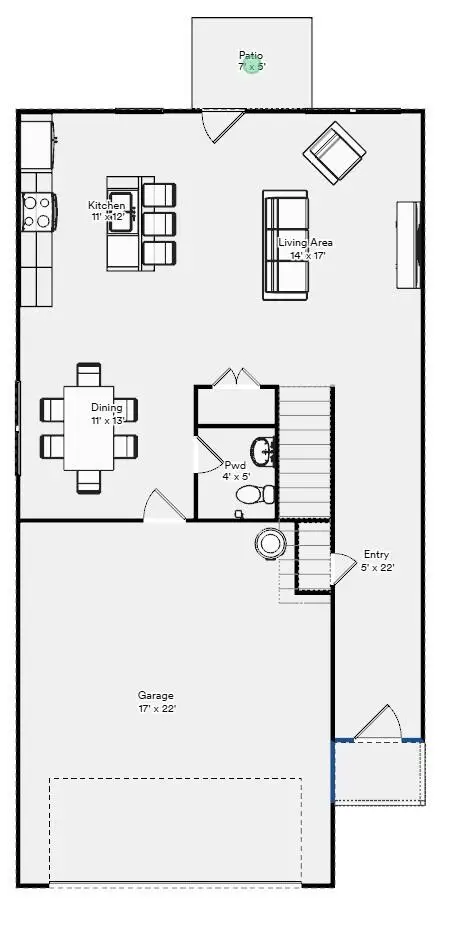484 E View Drive, Chattanooga, TN 37404
Local realty services provided by:Better Homes and Gardens Real Estate Jackson Realty
484 E View Drive,Chattanooga, TN 37404
$525,000
- 5 Beds
- 4 Baths
- 4,395 sq. ft.
- Single family
- Pending
Listed by: leatha eaves
Office: coldwell banker pryor realty
MLS#:1515884
Source:TN_CAR
Price summary
- Price:$525,000
- Price per sq. ft.:$119.45
About this home
Welcome to 484 E View Drive, a beautifully updated three-level home in the heart of historic Missionary Ridge. Offering approx. 4,400 sq ft, this spacious property features 5 bedrooms, 4 bathrooms, and 3 kitchensâ€''ideal for multi-generational living or entertaining. The sale includes the adjoining lot (LOTS 5, 6 & 7), providing endless outdoor potential. Built in 1950, the home blends original charm with modern updates. During ownership those include all new HVAC systems (both indoor and outdoor units, added a mini-split to top floor and added Wi-Fi thermostats, 2019), a remodeled top-floor bath (2020) and remodeled main floor half bath (2024), refinished hardwoods (2020), updated main level kitchen with quartz countertops (2024), basement refloored (2019), electric water heater replaced (2018), main level kitchen appliances replaced (2017), windows replaced (Window World warranty transferable to new ownership, 2024) and the upper porch ceiling installed with fans and lights (2022). Enjoy scenic mountain views from the back porch, and low-maintenance living with gutter guards already installed. You will also love the recently updated master closet.
Conveniently located just minutes from downtown Chattanooga. Don't miss this unique opportunity to own a piece of Scenic City charm!
Contact an agent
Home facts
- Year built:1950
- Listing ID #:1515884
- Added:130 day(s) ago
- Updated:November 14, 2025 at 08:40 AM
Rooms and interior
- Bedrooms:5
- Total bathrooms:4
- Full bathrooms:3
- Half bathrooms:1
- Living area:4,395 sq. ft.
Heating and cooling
- Cooling:Central Air, Electric, Multi Units
- Heating:Central, Heating, Natural Gas
Structure and exterior
- Roof:Shingle
- Year built:1950
- Building area:4,395 sq. ft.
- Lot area:1.19 Acres
Utilities
- Water:Public, Water Connected
- Sewer:Septic Tank, Sewer Available
Finances and disclosures
- Price:$525,000
- Price per sq. ft.:$119.45
- Tax amount:$1,667
New listings near 484 E View Drive
- New
 $275,000Active-- beds -- baths1,920 sq. ft.
$275,000Active-- beds -- baths1,920 sq. ft.4715 A/B Murray Lake Lane, Chattanooga, TN 37416
MLS# 1523980Listed by: ZACH TAYLOR - CHATTANOOGA - New
 $275,000Active-- beds -- baths1,920 sq. ft.
$275,000Active-- beds -- baths1,920 sq. ft.4048/4050 Arbor Place Lane, Chattanooga, TN 37416
MLS# 1523981Listed by: ZACH TAYLOR - CHATTANOOGA - New
 $275,000Active-- beds -- baths1,680 sq. ft.
$275,000Active-- beds -- baths1,680 sq. ft.4053/4055 Teakwood Drive, Chattanooga, TN 37416
MLS# 1523982Listed by: ZACH TAYLOR - CHATTANOOGA - New
 $595,000Active4 beds 3 baths2,218 sq. ft.
$595,000Active4 beds 3 baths2,218 sq. ft.407 Colville Street, Chattanooga, TN 37405
MLS# 1523972Listed by: HOMESMART - New
 $465,000Active3 beds 3 baths2,016 sq. ft.
$465,000Active3 beds 3 baths2,016 sq. ft.131 Everly Drive, Chattanooga, TN 37405
MLS# 1523858Listed by: BERKSHIRE HATHAWAY HOMESERVICES J DOUGLAS PROPERTIES  $415,400Pending4 beds 3 baths1,903 sq. ft.
$415,400Pending4 beds 3 baths1,903 sq. ft.65 Foxtail Drive, Chattanooga, TN 37421
MLS# 1523963Listed by: LEGACY SOUTH BROKERAGE, LLC- New
 $325,000Active2 beds 1 baths1,008 sq. ft.
$325,000Active2 beds 1 baths1,008 sq. ft.132 Lynda Drive, Chattanooga, TN 37405
MLS# 1523965Listed by: KELLER WILLIAMS REALTY - New
 $35,000Active0.39 Acres
$35,000Active0.39 Acres2816 Durand Avenue, Chattanooga, TN 37406
MLS# 1523967Listed by: THE GROUP REAL ESTATE BROKERAGE - Open Sun, 2 to 4pmNew
 $475,000Active3 beds 2 baths2,400 sq. ft.
$475,000Active3 beds 2 baths2,400 sq. ft.3906 Conner Street, Chattanooga, TN 37411
MLS# 1523937Listed by: KELLER WILLIAMS REALTY - New
 $375,000Active4 beds 2 baths2,643 sq. ft.
$375,000Active4 beds 2 baths2,643 sq. ft.3506 Audubon Drive, Chattanooga, TN 37411
MLS# 1523959Listed by: AUSTIN REAL ESTATE L.L.C.
