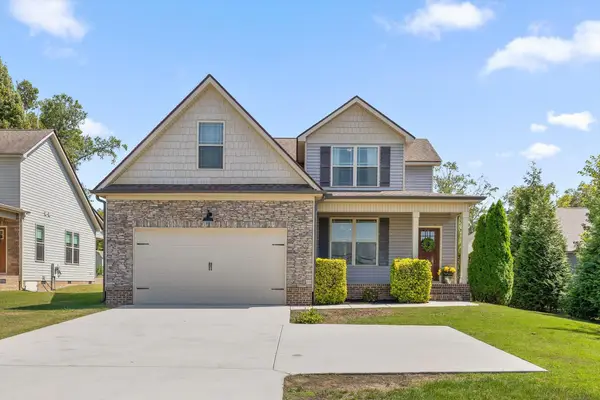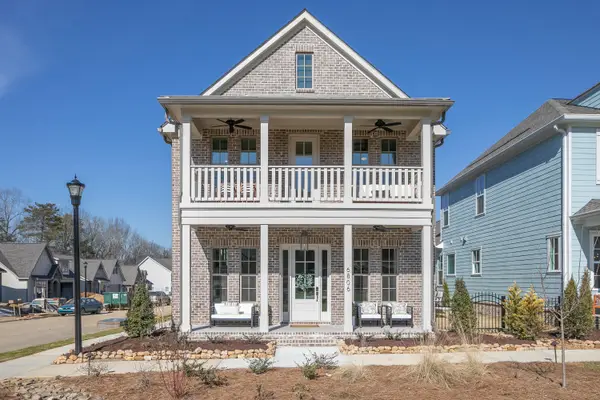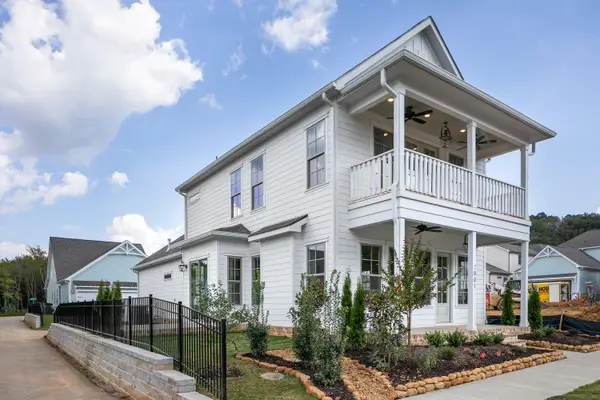5121 Rotary Drive, Chattanooga, TN 37416
Local realty services provided by:Better Homes and Gardens Real Estate Jackson Realty
5121 Rotary Drive,Chattanooga, TN 37416
$209,900
- 2 Beds
- 2 Baths
- 960 sq. ft.
- Single family
- Pending
Listed by:ryan k king
Office:keller williams realty
MLS#:1516203
Source:TN_CAR
Price summary
- Price:$209,900
- Price per sq. ft.:$218.65
About this home
Totally remodeled and refreshed bungalow only minutes to the Chickamauga Lake and only 15 minutes to Downtown Chattanooga. This 2 bedroom and 2 full bathroom home has new flooring, new fixtures, new windows, new cabinets, new electrical, new plumbing and so much more. With neutral colors throughout, this home is move-in ready. The living room has tons of natural light with all the windows and low maintenance laminate flooring. The kitchen has tons of cabinet space, along with stainless appliances and tile flooring. The two bedrooms are both very spacious size with ample closet space, laminate flooring and ceiling fans. There are two full bathrooms with custom tile, one with a jetted tub/shower combo and the other with a custom walk-in shower. There is a basement garage that can be used for parking or storage for the home. The yard is a wonderful size, perfect for entertaining family and friends. Call us today to schedule a private tour of this wonderful home and see the many upgrades in person.
Contact an agent
Home facts
- Year built:1971
- Listing ID #:1516203
- Added:83 day(s) ago
- Updated:September 28, 2025 at 11:51 PM
Rooms and interior
- Bedrooms:2
- Total bathrooms:2
- Full bathrooms:2
- Living area:960 sq. ft.
Heating and cooling
- Cooling:Ceiling Fan(s), Central Air, Electric
- Heating:Central, Electric, Heating
Structure and exterior
- Roof:Shingle
- Year built:1971
- Building area:960 sq. ft.
- Lot area:0.24 Acres
Utilities
- Water:Public, Water Connected
- Sewer:Public Sewer, Sewer Connected
Finances and disclosures
- Price:$209,900
- Price per sq. ft.:$218.65
- Tax amount:$684
New listings near 5121 Rotary Drive
- New
 $235,000Active2 beds 1 baths960 sq. ft.
$235,000Active2 beds 1 baths960 sq. ft.3714 Thrushwood Drive, Chattanooga, TN 37415
MLS# 1521302Listed by: KELLER WILLIAMS REALTY - New
 $575,000Active4 beds 3 baths3,501 sq. ft.
$575,000Active4 beds 3 baths3,501 sq. ft.4910 Bal Harbor Drive, Chattanooga, TN 37416
MLS# 1521300Listed by: REDFIN - New
 $399,000Active3 beds 3 baths2,510 sq. ft.
$399,000Active3 beds 3 baths2,510 sq. ft.2415 Royal Fern Trail, Chattanooga, TN 37421
MLS# 1521293Listed by: KELLER WILLIAMS REALTY - New
 $469,900Active4 beds 3 baths2,293 sq. ft.
$469,900Active4 beds 3 baths2,293 sq. ft.1702 Jenkins Road, Chattanooga, TN 37421
MLS# 1521294Listed by: KELLER WILLIAMS REALTY - New
 $229,000Active3 beds 5 baths1,240 sq. ft.
$229,000Active3 beds 5 baths1,240 sq. ft.1002 Elaine Trail, Chattanooga, TN 37421
MLS# 1521295Listed by: KELLER WILLIAMS REALTY - New
 $265,000Active2 beds 2 baths1,052 sq. ft.
$265,000Active2 beds 2 baths1,052 sq. ft.1310 Leaside Lane, Hixson, TN 37343
MLS# 1521296Listed by: K W CLEVELAND - New
 $599,200Active3 beds 4 baths2,550 sq. ft.
$599,200Active3 beds 4 baths2,550 sq. ft.184 Charming Place #184, Hixson, TN 37343
MLS# 1521290Listed by: GREENTECH HOMES LLC - New
 $540,000Active3 beds 3 baths2,200 sq. ft.
$540,000Active3 beds 3 baths2,200 sq. ft.227 Charming Place #227, Hixson, TN 37343
MLS# 1521291Listed by: GREENTECH HOMES LLC - New
 $254,900Active3 beds 2 baths1,440 sq. ft.
$254,900Active3 beds 2 baths1,440 sq. ft.6106 Emory Drive, Chattanooga, TN 37421
MLS# 1521281Listed by: KELLER WILLIAMS REALTY - New
 $450,000Active3 beds 2 baths1,987 sq. ft.
$450,000Active3 beds 2 baths1,987 sq. ft.8614 Maple Valley Drive, Chattanooga, TN 37421
MLS# 1521282Listed by: KELLER WILLIAMS REALTY
