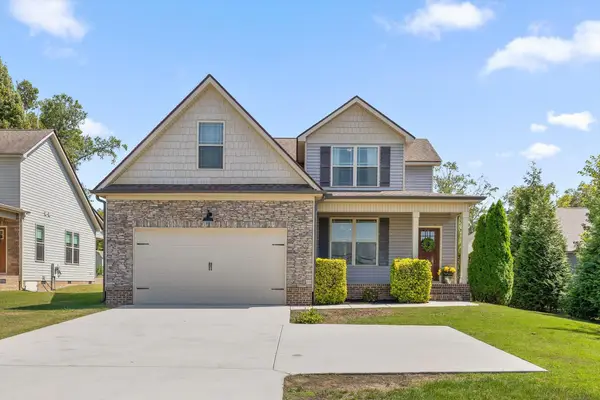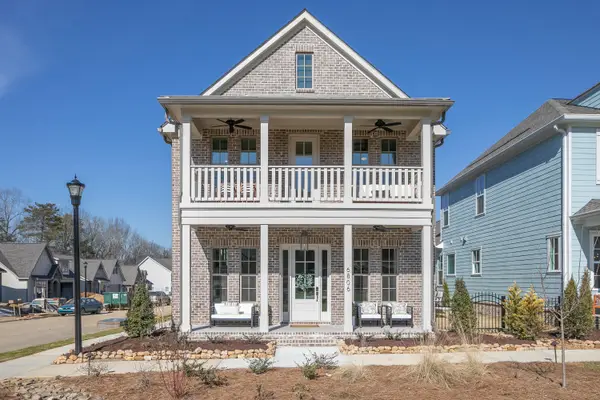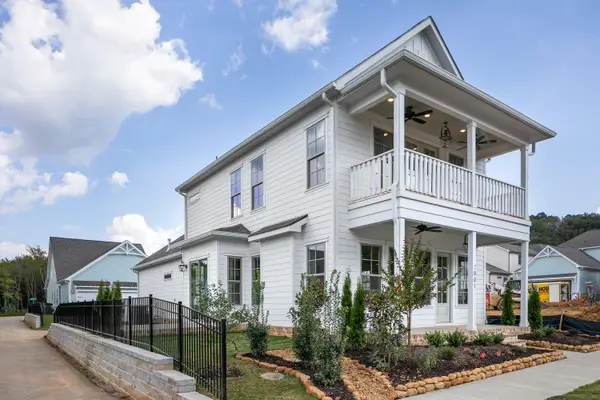5422 Saint Elmo Avenue, Chattanooga, TN 37409
Local realty services provided by:Better Homes and Gardens Real Estate Signature Brokers
5422 Saint Elmo Avenue,Chattanooga, TN 37409
$495,000
- 3 Beds
- 3 Baths
- 2,182 sq. ft.
- Single family
- Active
Listed by:nathan michaels
Office:exp realty llc.
MLS#:1521162
Source:TN_CAR
Price summary
- Price:$495,000
- Price per sq. ft.:$226.86
About this home
Welcome to 5422 Saint Elmo Avenue! Combining historic neighborhood charm with the huge perk of a complete 2023 renovation--including new electrical, plumbing, siding, windows, doors, and more--this house is one of a kind.
Set on a hard to find oversized lot in St. Elmo, this property features a main level showcasing an open concept design with a modern kitchen, large primary suite, laundry room, half bath, and a front porch view of Lookout Mountain. The upstairs includes two spacious bedrooms, a full bath, and a walk-out attic with excellent storage, plus additional attic space on the level above.
Outside, the fully fenced-in backyard provides versatility--ideal for a beautiful garden or an auxiliary dwelling unit (ADU) for multi-generational living or additional income as an investment property.
Last but certainly not least, the property directly borders the St. Elmo Greenway which connects you to the Tennessee Riverwalk and it's attractions including Publix, many restaurants, playgrounds, and the future home of the Lookouts--Erlanger Park!
A home like this nestled in St. Elmo does not come around often. Schedule your private showing today!
Contact an agent
Home facts
- Year built:1920
- Listing ID #:1521162
- Added:3 day(s) ago
- Updated:September 29, 2025 at 10:26 AM
Rooms and interior
- Bedrooms:3
- Total bathrooms:3
- Full bathrooms:2
- Half bathrooms:1
- Living area:2,182 sq. ft.
Heating and cooling
- Cooling:Central Air
- Heating:Central, Heating
Structure and exterior
- Roof:Shingle
- Year built:1920
- Building area:2,182 sq. ft.
- Lot area:0.17 Acres
Utilities
- Water:Public, Water Connected
- Sewer:Public Sewer, Sewer Connected
Finances and disclosures
- Price:$495,000
- Price per sq. ft.:$226.86
- Tax amount:$2,257
New listings near 5422 Saint Elmo Avenue
- New
 $235,000Active2 beds 1 baths960 sq. ft.
$235,000Active2 beds 1 baths960 sq. ft.3714 Thrushwood Drive, Chattanooga, TN 37415
MLS# 1521302Listed by: KELLER WILLIAMS REALTY - New
 $575,000Active4 beds 3 baths3,501 sq. ft.
$575,000Active4 beds 3 baths3,501 sq. ft.4910 Bal Harbor Drive, Chattanooga, TN 37416
MLS# 1521300Listed by: REDFIN - New
 $399,000Active3 beds 3 baths2,510 sq. ft.
$399,000Active3 beds 3 baths2,510 sq. ft.2415 Royal Fern Trail, Chattanooga, TN 37421
MLS# 1521293Listed by: KELLER WILLIAMS REALTY - New
 $469,900Active4 beds 3 baths2,293 sq. ft.
$469,900Active4 beds 3 baths2,293 sq. ft.1702 Jenkins Road, Chattanooga, TN 37421
MLS# 1521294Listed by: KELLER WILLIAMS REALTY - New
 $229,000Active3 beds 5 baths1,240 sq. ft.
$229,000Active3 beds 5 baths1,240 sq. ft.1002 Elaine Trail, Chattanooga, TN 37421
MLS# 1521295Listed by: KELLER WILLIAMS REALTY - New
 $265,000Active2 beds 2 baths1,052 sq. ft.
$265,000Active2 beds 2 baths1,052 sq. ft.1310 Leaside Lane, Hixson, TN 37343
MLS# 1521296Listed by: K W CLEVELAND - New
 $599,200Active3 beds 4 baths2,550 sq. ft.
$599,200Active3 beds 4 baths2,550 sq. ft.184 Charming Place #184, Hixson, TN 37343
MLS# 1521290Listed by: GREENTECH HOMES LLC - New
 $540,000Active3 beds 3 baths2,200 sq. ft.
$540,000Active3 beds 3 baths2,200 sq. ft.227 Charming Place #227, Hixson, TN 37343
MLS# 1521291Listed by: GREENTECH HOMES LLC - New
 $254,900Active3 beds 2 baths1,440 sq. ft.
$254,900Active3 beds 2 baths1,440 sq. ft.6106 Emory Drive, Chattanooga, TN 37421
MLS# 1521281Listed by: KELLER WILLIAMS REALTY - New
 $450,000Active3 beds 2 baths1,987 sq. ft.
$450,000Active3 beds 2 baths1,987 sq. ft.8614 Maple Valley Drive, Chattanooga, TN 37421
MLS# 1521282Listed by: KELLER WILLIAMS REALTY
