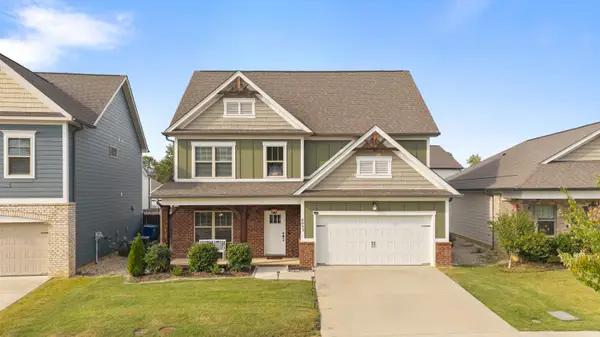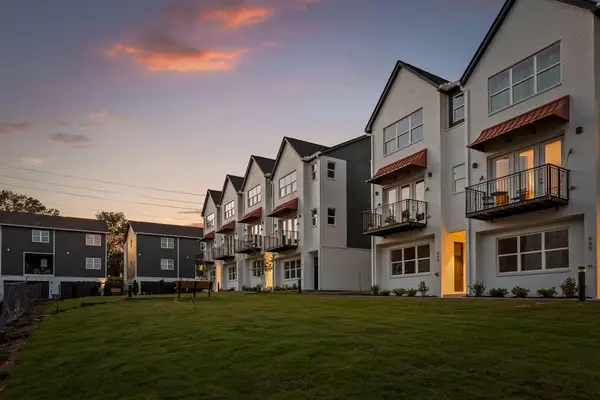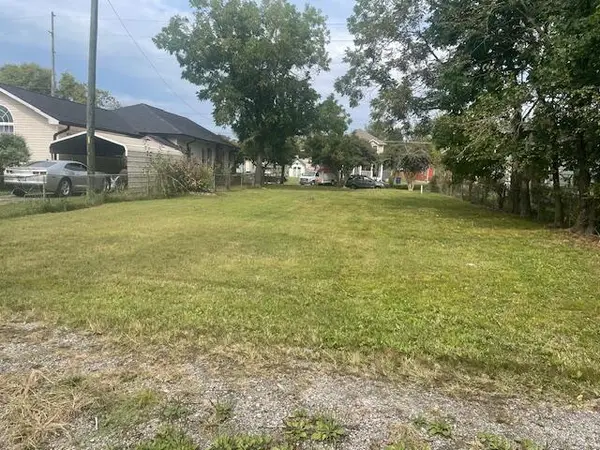5922 Rainbow Springs Drive, Chattanooga, TN 37416
Local realty services provided by:Better Homes and Gardens Real Estate Jackson Realty
5922 Rainbow Springs Drive,Chattanooga, TN 37416
$415,000
- 3 Beds
- 3 Baths
- 2,575 sq. ft.
- Townhouse
- Pending
Listed by:morgan ellis
Office:real broker
MLS#:1502969
Source:TN_CAR
Price summary
- Price:$415,000
- Price per sq. ft.:$161.17
- Monthly HOA dues:$20.83
About this home
Scenic Views + Main-Level Living in Eagle Bluff
Welcome to 5922 Rainbow Springs Drive, a beautiful 3-bedroom, 2.5-bath townhome located in the desirable Eagle Bluff community - offering gorgeous views, low-maintenance living, and a thoughtful layout designed for everyday comfort and effortless entertaining.
Enjoy vaulted ceilings, exposed wood beams, a cozy fireplace, and abundant natural light that flows throughout the main living space. Step out onto the large deck to take in peaceful, tree-lined views - perfect for morning coffee or winding down at the end of the day.
The main level offers true ease of living with:
- Two-car garage
- Kitchen with breakfast nook
- Formal dining room
- Guest-friendly half bath
- Laundry room
- Spacious living room
- Private primary suite
The fully finished walk out basement features two additional bedrooms, a full bath, and a versatile bonus room with wet bar - ideal for guests, hobbies, or second living space.
Recent upgrades include:
✓ New roof
✓ Brand-new luxury vinyl plank flooring
✓ Fresh interior + exterior paint
✓ Updated landscaping
Whether you're looking to downsize or simplify, this townhome is a perfect fit for those seeking scenic surroundings just 30 minutes from downtown Chattanooga.
Don't miss this Eagle Bluff gem—schedule your showing today!
Contact an agent
Home facts
- Year built:1993
- Listing ID #:1502969
- Added:320 day(s) ago
- Updated:September 13, 2025 at 01:54 AM
Rooms and interior
- Bedrooms:3
- Total bathrooms:3
- Full bathrooms:2
- Half bathrooms:1
- Living area:2,575 sq. ft.
Heating and cooling
- Cooling:Central Air, Electric
- Heating:Central, Electric, Heating
Structure and exterior
- Roof:Composition
- Year built:1993
- Building area:2,575 sq. ft.
- Lot area:0.16 Acres
Utilities
- Water:Public, Water Connected
- Sewer:Septic Tank
Finances and disclosures
- Price:$415,000
- Price per sq. ft.:$161.17
- Tax amount:$1,953
New listings near 5922 Rainbow Springs Drive
- New
 $500,000Active3 beds 2 baths1,435 sq. ft.
$500,000Active3 beds 2 baths1,435 sq. ft.506 Tremont Street, Chattanooga, TN 37405
MLS# 1521022Listed by: BERKSHIRE HATHAWAY HOMESERVICES J DOUGLAS PROPERTIES - New
 $346,000Active3 beds 3 baths1,550 sq. ft.
$346,000Active3 beds 3 baths1,550 sq. ft.1924 Wilberforce Street, Chattanooga, TN 37421
MLS# 1521143Listed by: REAL ESTATE 9, LLC - Open Sun, 2 to 4pmNew
 $550,000Active4 beds 3 baths2,383 sq. ft.
$550,000Active4 beds 3 baths2,383 sq. ft.4112 Zephyr Lane, Chattanooga, TN 37416
MLS# 1521132Listed by: REAL BROKER - Open Sat, 11am to 1pmNew
 $470,000Active3 beds 2 baths1,836 sq. ft.
$470,000Active3 beds 2 baths1,836 sq. ft.222 Eveningside Drive #26 & Pt 27, Chattanooga, TN 37404
MLS# 1521133Listed by: KELLER WILLIAMS REALTY - New
 $409,900Active3 beds 3 baths1,510 sq. ft.
$409,900Active3 beds 3 baths1,510 sq. ft.775 Bespoke Way #10, Chattanooga, TN 37403
MLS# 1521136Listed by: THE GROUP REAL ESTATE BROKERAGE - New
 $340,000Active3 beds 3 baths1,849 sq. ft.
$340,000Active3 beds 3 baths1,849 sq. ft.1344 Springview Drive, Chattanooga, TN 37421
MLS# 1521140Listed by: REAL ESTATE PARTNERS CHATTANOOGA LLC - New
 $485,000Active4 beds 3 baths2,388 sq. ft.
$485,000Active4 beds 3 baths2,388 sq. ft.6093 Amber Forest Trail, Hixson, TN 37343
MLS# 20254544Listed by: KW CLEVELAND - Open Fri, 1 to 5pm
 $359,900Active2 beds 3 baths1,372 sq. ft.
$359,900Active2 beds 3 baths1,372 sq. ft.747 Bespoke Way #16, Chattanooga, TN 37403
MLS# 1520486Listed by: THE GROUP REAL ESTATE BROKERAGE - Open Sun, 1 to 3pmNew
 $465,000Active3 beds 3 baths1,828 sq. ft.
$465,000Active3 beds 3 baths1,828 sq. ft.3507 Myrtle Place, Chattanooga, TN 37419
MLS# 1521125Listed by: EXP REALTY LLC - New
 $95,000Active0.16 Acres
$95,000Active0.16 Acres2204 E 12th Street, Chattanooga, TN 37404
MLS# 1521126Listed by: ZACH TAYLOR - CHATTANOOGA
