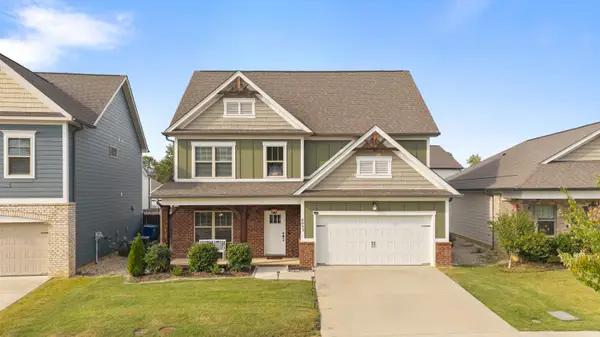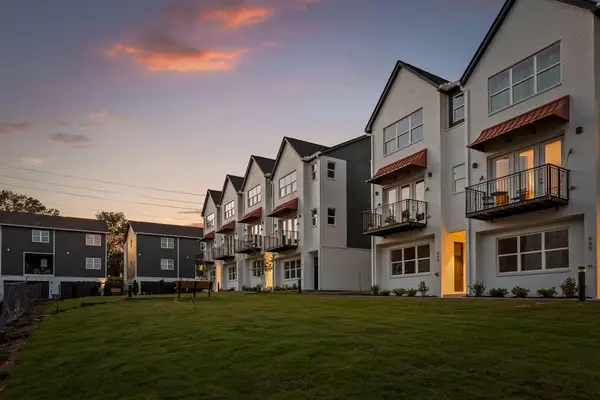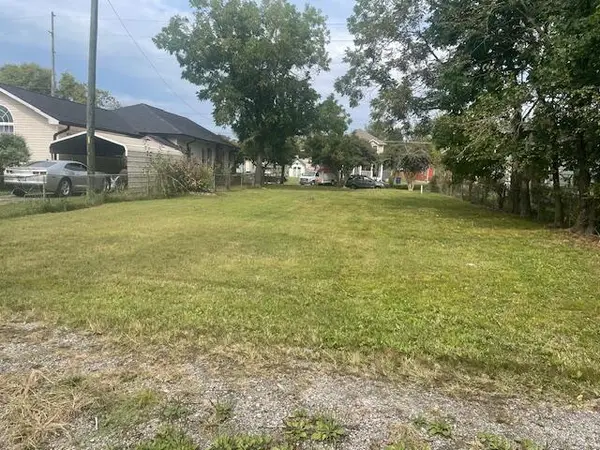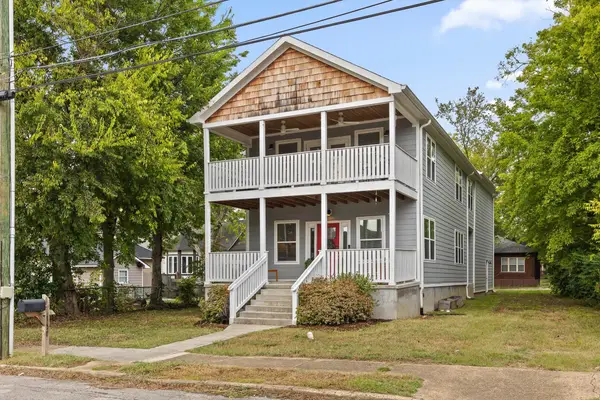8021 Hamilton Mill Drive, Chattanooga, TN 37421
Local realty services provided by:Better Homes and Gardens Real Estate Jackson Realty
8021 Hamilton Mill Drive,Chattanooga, TN 37421
$433,000
- 4 Beds
- 3 Baths
- 2,574 sq. ft.
- Single family
- Pending
Listed by:tenesha irvin
Office:keller williams realty
MLS#:1513738
Source:TN_CAR
Price summary
- Price:$433,000
- Price per sq. ft.:$168.22
About this home
Welcome to 8021 Hamilton Mill Dr — a spacious and stylish 4-bedroom, 2.5-bath home located in a sought-after neighborhood zoned for highly-rated East Hamilton schools!
This well-designed home features an open floor plan with gleaming hardwood floors, soaring ceilings, and abundant natural light throughout. The main-level owner's suite offers the perfect retreat with a spacious layout, walk-in closet, and en suite bath.
Upstairs, you'll find three additional bedrooms and a a charming loft hallway that overlooks the main living space
The kitchen seamlessly flows into the dining and living areas, making it easy to entertain or enjoy quiet nights at home.
Bonus: Seller is offering a carpet credit with a reasonable offer — a great opportunity to add your personal touch!
Located in a desirable Hamilton Mill community and zoned for East Hamilton Middle and High Schools, this home is the total package. Don't miss your chance to make it yours — schedule your private showing today!
Contact an agent
Home facts
- Year built:1995
- Listing ID #:1513738
- Added:117 day(s) ago
- Updated:July 17, 2025 at 07:17 AM
Rooms and interior
- Bedrooms:4
- Total bathrooms:3
- Full bathrooms:2
- Half bathrooms:1
- Living area:2,574 sq. ft.
Heating and cooling
- Cooling:Central Air
- Heating:Central, Heating
Structure and exterior
- Roof:Shingle
- Year built:1995
- Building area:2,574 sq. ft.
- Lot area:0.99 Acres
Utilities
- Water:Public, Water Connected
- Sewer:Public Sewer, Sewer Connected
Finances and disclosures
- Price:$433,000
- Price per sq. ft.:$168.22
- Tax amount:$2,866
New listings near 8021 Hamilton Mill Drive
- New
 $500,000Active3 beds 2 baths1,435 sq. ft.
$500,000Active3 beds 2 baths1,435 sq. ft.506 Tremont Street, Chattanooga, TN 37405
MLS# 3001995Listed by: BERKSHIRE HATHAWAY HOMESERVICES J DOUGLAS PROP. - New
 $550,000Active4 beds 3 baths2,383 sq. ft.
$550,000Active4 beds 3 baths2,383 sq. ft.4112 Zephyr Lane, Chattanooga, TN 37416
MLS# 1521132Listed by: REAL BROKER - New
 $470,000Active3 beds 2 baths1,836 sq. ft.
$470,000Active3 beds 2 baths1,836 sq. ft.222 Eveningside Drive #26 & Pt 27, Chattanooga, TN 37404
MLS# 1521133Listed by: KELLER WILLIAMS REALTY - New
 $409,900Active3 beds 3 baths1,510 sq. ft.
$409,900Active3 beds 3 baths1,510 sq. ft.775 Bespoke Way #10, Chattanooga, TN 37403
MLS# 1521136Listed by: THE GROUP REAL ESTATE BROKERAGE - New
 $340,000Active3 beds 3 baths1,849 sq. ft.
$340,000Active3 beds 3 baths1,849 sq. ft.1344 Springview Drive, Chattanooga, TN 37421
MLS# 1521140Listed by: REAL ESTATE PARTNERS CHATTANOOGA LLC - New
 $485,000Active4 beds 3 baths2,388 sq. ft.
$485,000Active4 beds 3 baths2,388 sq. ft.6093 Amber Forest Trail, Hixson, TN 37343
MLS# 20254544Listed by: KW CLEVELAND - Open Fri, 1 to 5pm
 $359,900Active2 beds 3 baths1,372 sq. ft.
$359,900Active2 beds 3 baths1,372 sq. ft.747 Bespoke Way #16, Chattanooga, TN 37403
MLS# 1520486Listed by: THE GROUP REAL ESTATE BROKERAGE - Open Sun, 1 to 3pmNew
 $465,000Active3 beds 3 baths1,828 sq. ft.
$465,000Active3 beds 3 baths1,828 sq. ft.3507 Myrtle Place, Chattanooga, TN 37419
MLS# 1521125Listed by: EXP REALTY LLC - New
 $95,000Active0.16 Acres
$95,000Active0.16 Acres2204 E 12th Street, Chattanooga, TN 37404
MLS# 1521126Listed by: ZACH TAYLOR - CHATTANOOGA - New
 $499,500Active4 beds 3 baths2,295 sq. ft.
$499,500Active4 beds 3 baths2,295 sq. ft.1517 Kirby Avenue, Chattanooga, TN 37404
MLS# 1521127Listed by: KELLER WILLIAMS REALTY
