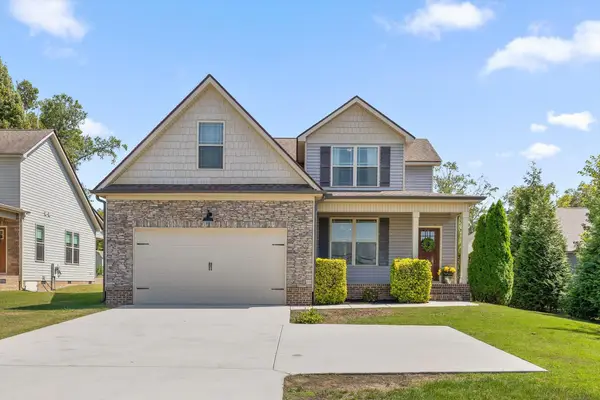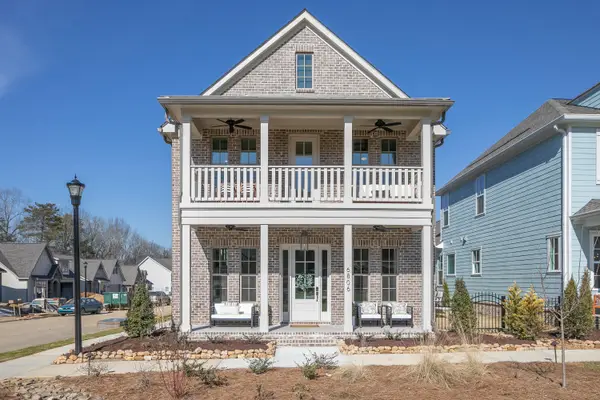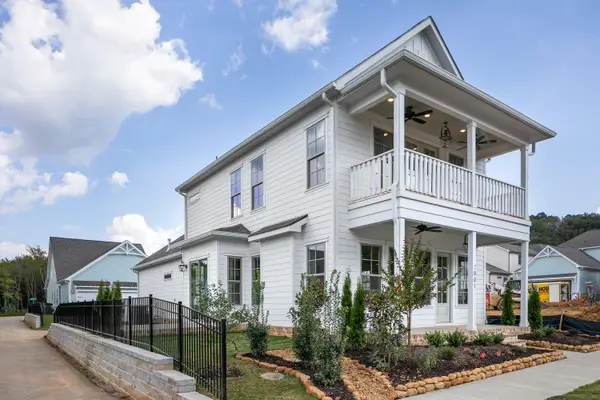9210 Evening Shadow Drive, Chattanooga, TN 37421
Local realty services provided by:Better Homes and Gardens Real Estate Jackson Realty
9210 Evening Shadow Drive,Chattanooga, TN 37421
$565,000
- 4 Beds
- 4 Baths
- 3,040 sq. ft.
- Single family
- Active
Listed by:lori montieth
Office:keller williams realty
MLS#:1521260
Source:TN_CAR
Price summary
- Price:$565,000
- Price per sq. ft.:$185.86
- Monthly HOA dues:$65.08
About this home
Welcome to your 4 bed 4 bath dream home in desirable Mountain Shadows community in the heart of East Brainerd! Walking through the front door you will find beautiful hardwood floors, an office/living room on the main level, dining room, additional living room, guest room, full bathroom, laundry room, kitchen with granite counter tops and stainless-steel appliances. Upstairs you will find your primary bedroom with ensuite bathroom, 2 additional bedrooms and a full bathroom. Down in the basement is a 2-car garage, another room that can be used as a bedroom or bonus room with a full bathroom.
*New roof installed on 8/28/25
As a resident of Mountain Shadows, you'll enjoy amenities including a large pool, clubhouse with a free rentable event space, a grilling area with tables and chairs, playground, tennis, basketball, and pickleball courts, and a walking trail.
Contact an agent
Home facts
- Year built:1979
- Listing ID #:1521260
- Added:1 day(s) ago
- Updated:September 29, 2025 at 10:26 AM
Rooms and interior
- Bedrooms:4
- Total bathrooms:4
- Full bathrooms:4
- Living area:3,040 sq. ft.
Heating and cooling
- Cooling:Central Air, Electric, Multi Units
- Heating:Central, Heating, Natural Gas
Structure and exterior
- Year built:1979
- Building area:3,040 sq. ft.
- Lot area:0.78 Acres
Utilities
- Water:Public
- Sewer:Septic Tank
Finances and disclosures
- Price:$565,000
- Price per sq. ft.:$185.86
- Tax amount:$1,940
New listings near 9210 Evening Shadow Drive
- New
 $235,000Active2 beds 1 baths960 sq. ft.
$235,000Active2 beds 1 baths960 sq. ft.3714 Thrushwood Drive, Chattanooga, TN 37415
MLS# 1521302Listed by: KELLER WILLIAMS REALTY - New
 $575,000Active4 beds 3 baths3,501 sq. ft.
$575,000Active4 beds 3 baths3,501 sq. ft.4910 Bal Harbor Drive, Chattanooga, TN 37416
MLS# 1521300Listed by: REDFIN - New
 $399,000Active3 beds 3 baths2,510 sq. ft.
$399,000Active3 beds 3 baths2,510 sq. ft.2415 Royal Fern Trail, Chattanooga, TN 37421
MLS# 1521293Listed by: KELLER WILLIAMS REALTY - New
 $469,900Active4 beds 3 baths2,293 sq. ft.
$469,900Active4 beds 3 baths2,293 sq. ft.1702 Jenkins Road, Chattanooga, TN 37421
MLS# 1521294Listed by: KELLER WILLIAMS REALTY - New
 $229,000Active3 beds 5 baths1,240 sq. ft.
$229,000Active3 beds 5 baths1,240 sq. ft.1002 Elaine Trail, Chattanooga, TN 37421
MLS# 1521295Listed by: KELLER WILLIAMS REALTY - New
 $265,000Active2 beds 2 baths1,052 sq. ft.
$265,000Active2 beds 2 baths1,052 sq. ft.1310 Leaside Lane, Hixson, TN 37343
MLS# 1521296Listed by: K W CLEVELAND - New
 $599,200Active3 beds 4 baths2,550 sq. ft.
$599,200Active3 beds 4 baths2,550 sq. ft.184 Charming Place #184, Hixson, TN 37343
MLS# 1521290Listed by: GREENTECH HOMES LLC - New
 $540,000Active3 beds 3 baths2,200 sq. ft.
$540,000Active3 beds 3 baths2,200 sq. ft.227 Charming Place #227, Hixson, TN 37343
MLS# 1521291Listed by: GREENTECH HOMES LLC - New
 $254,900Active3 beds 2 baths1,440 sq. ft.
$254,900Active3 beds 2 baths1,440 sq. ft.6106 Emory Drive, Chattanooga, TN 37421
MLS# 1521281Listed by: KELLER WILLIAMS REALTY - New
 $450,000Active3 beds 2 baths1,987 sq. ft.
$450,000Active3 beds 2 baths1,987 sq. ft.8614 Maple Valley Drive, Chattanooga, TN 37421
MLS# 1521282Listed by: KELLER WILLIAMS REALTY
